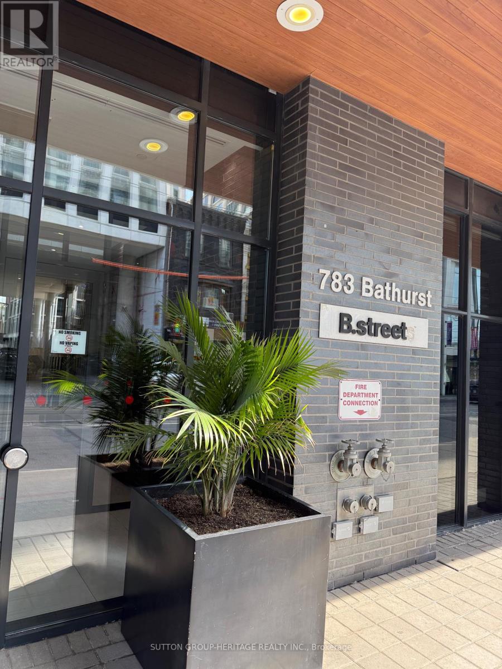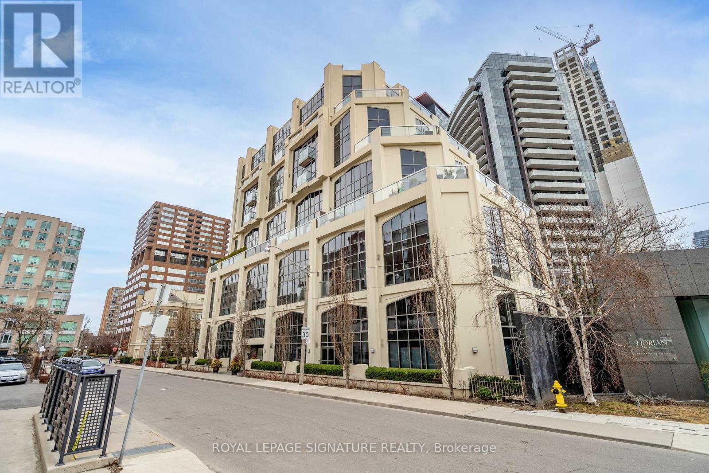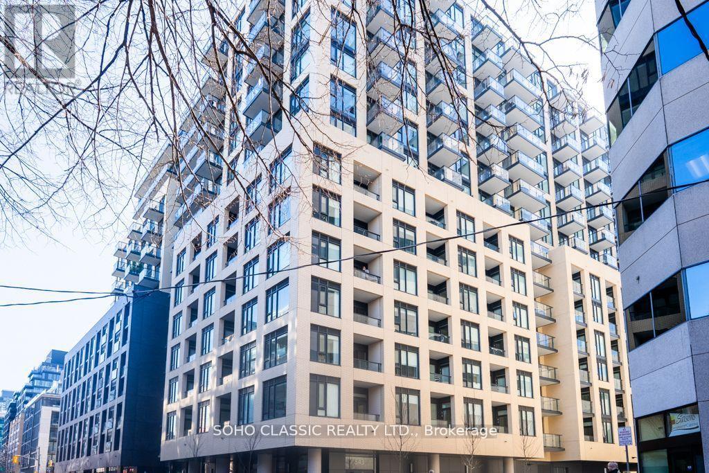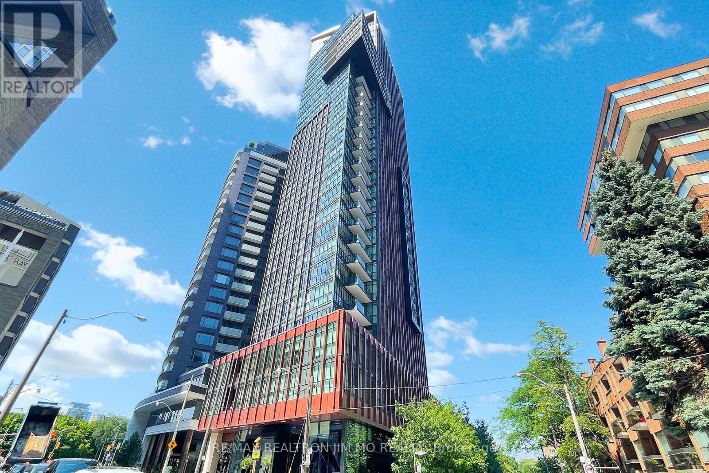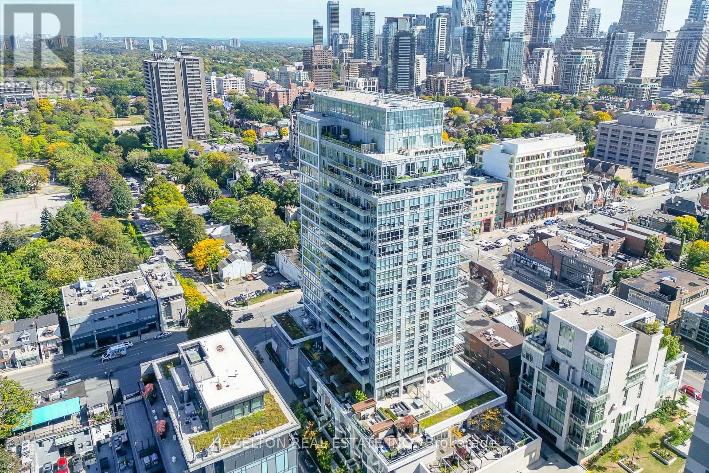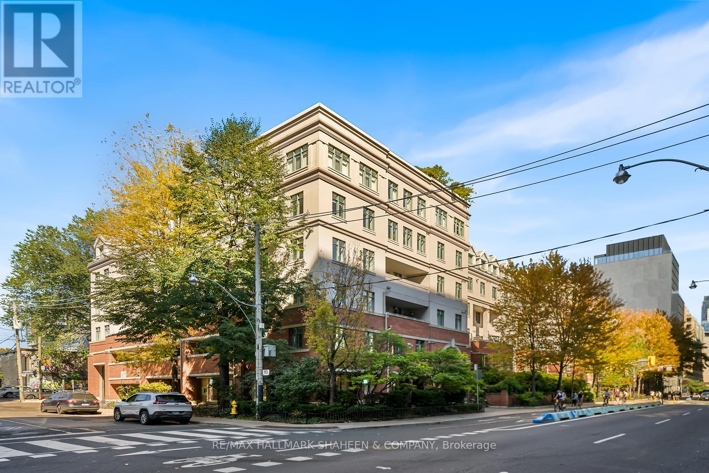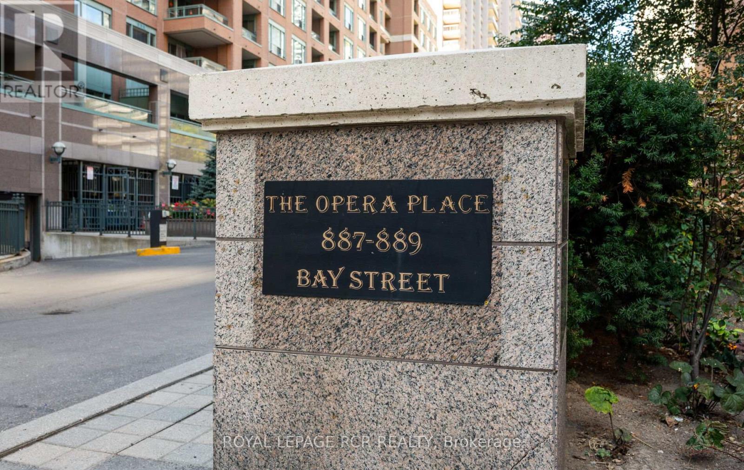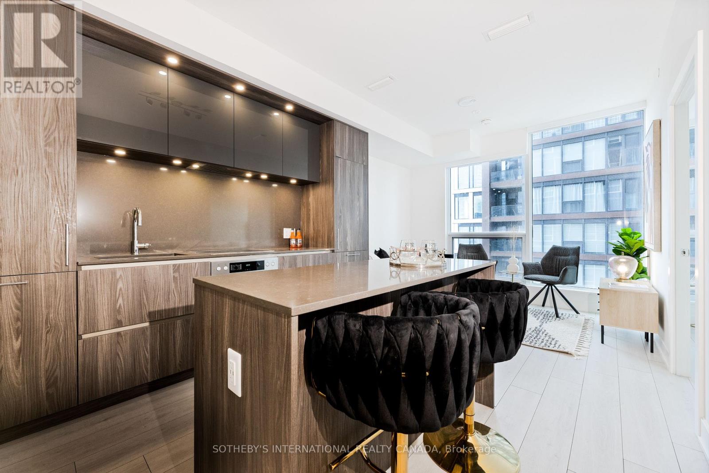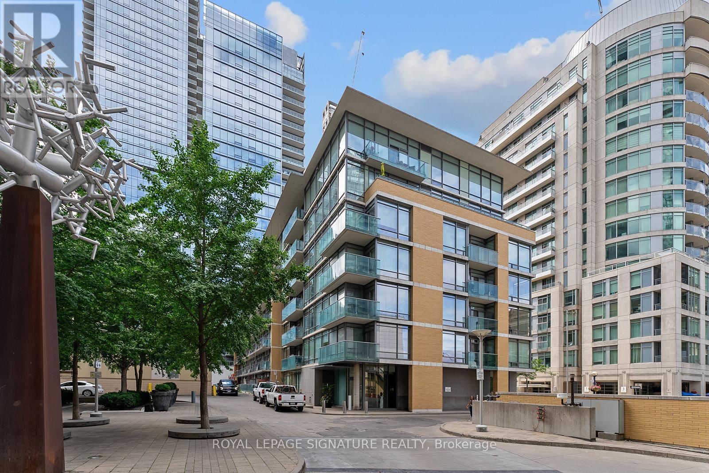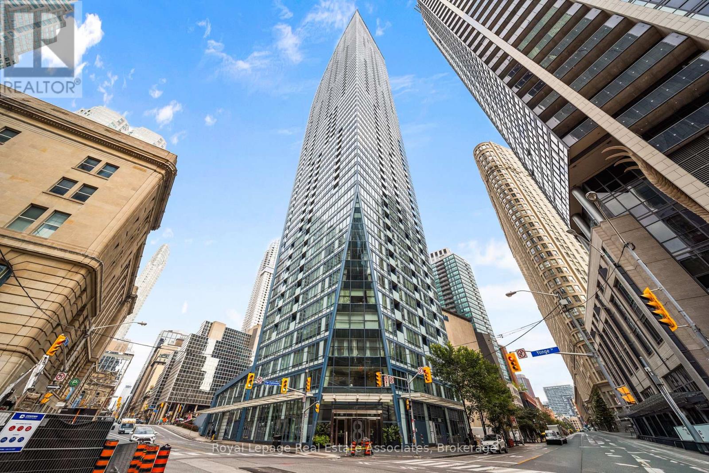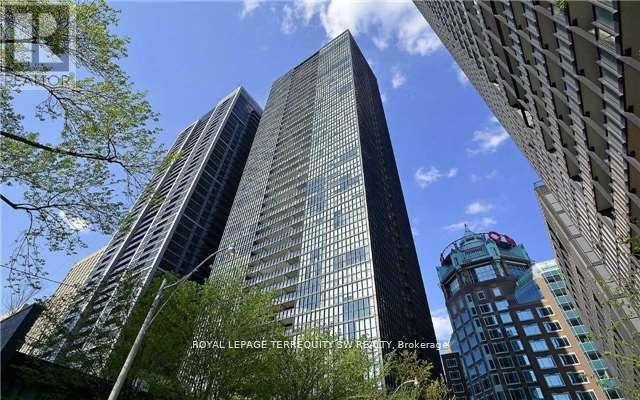- Houseful
- ON
- Toronto
- Cabbagetown
- 206 264 Seaton St
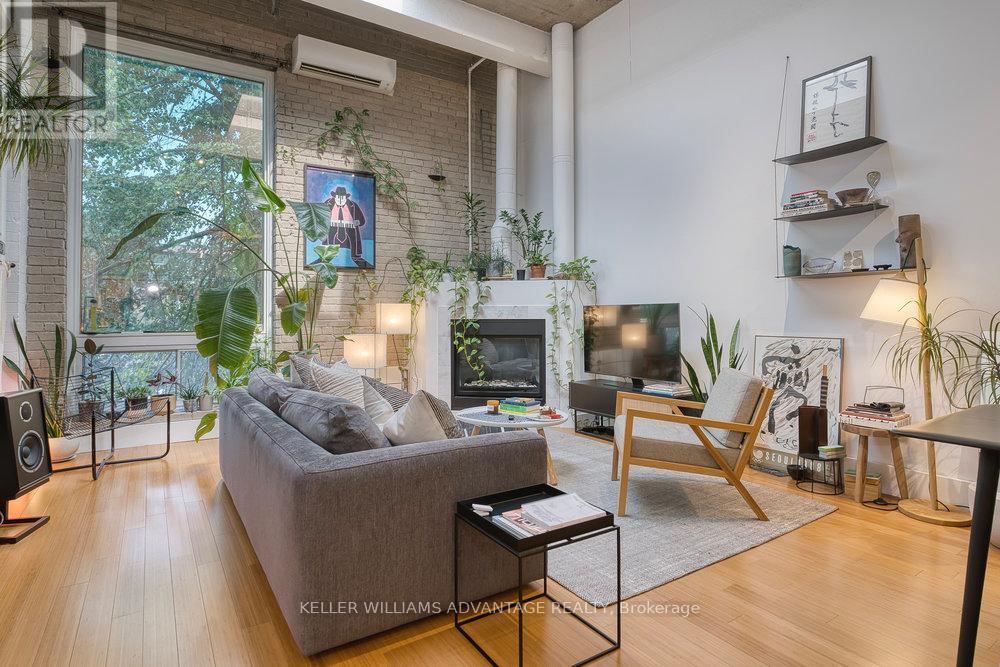
Highlights
Description
- Time on Housefulnew 2 hours
- Property typeSingle family
- StyleLoft
- Neighbourhood
- Median school Score
- Mortgage payment
Magnificent, big and bright, two-level loft available in brick and beam factory-loft conversion. Conveniently located in the heart of Toronto on a tree-lined street of Victorian brick homes in Cabbagetown South. Open-concept sky-lit living and dining areas with gas fireplace, hardwood flooring, large window, and soaring 15 foot high ceilings. Spacious kitchen with stainless steel appliances, top of the line WOLF gas stove, abundant counter space, and centre island. Bedroom with hardwood flooring on second floor overlooks the gorgeous main-floor living space. Freshly renovated custom four-piece bathroom. Relaxation awaits on your totally private roof-top terrace. This wonderfully-kept building - formerly the Toronto Evening Telegram - has been converted into just 10 striking residential lofts in this pedestrian-friendly downtown-east community. Mere steps from multiple transit routes, and an easy stroll to the parks, shops and services of Parliament Street. The best of the city awaits! (id:63267)
Home overview
- Cooling Wall unit
- Heat source Natural gas
- Heat type Radiant heat
- # full baths 1
- # total bathrooms 1.0
- # of above grade bedrooms 1
- Flooring Hardwood, tile
- Has fireplace (y/n) Yes
- Community features Pet restrictions, community centre
- Subdivision Moss park
- Lot size (acres) 0.0
- Listing # C12418815
- Property sub type Single family residence
- Status Active
- Bedroom 4.68m X 3.68m
Level: 2nd - Kitchen 2.08m X 5.66m
Level: Main - Bathroom 1.96m X 2.51m
Level: Main - Dining room 2.93m X 4.53m
Level: Main - Living room 5m X 4.45m
Level: Main
- Listing source url Https://www.realtor.ca/real-estate/28895539/206-264-seaton-street-toronto-moss-park-moss-park
- Listing type identifier Idx

$-1,660
/ Month

