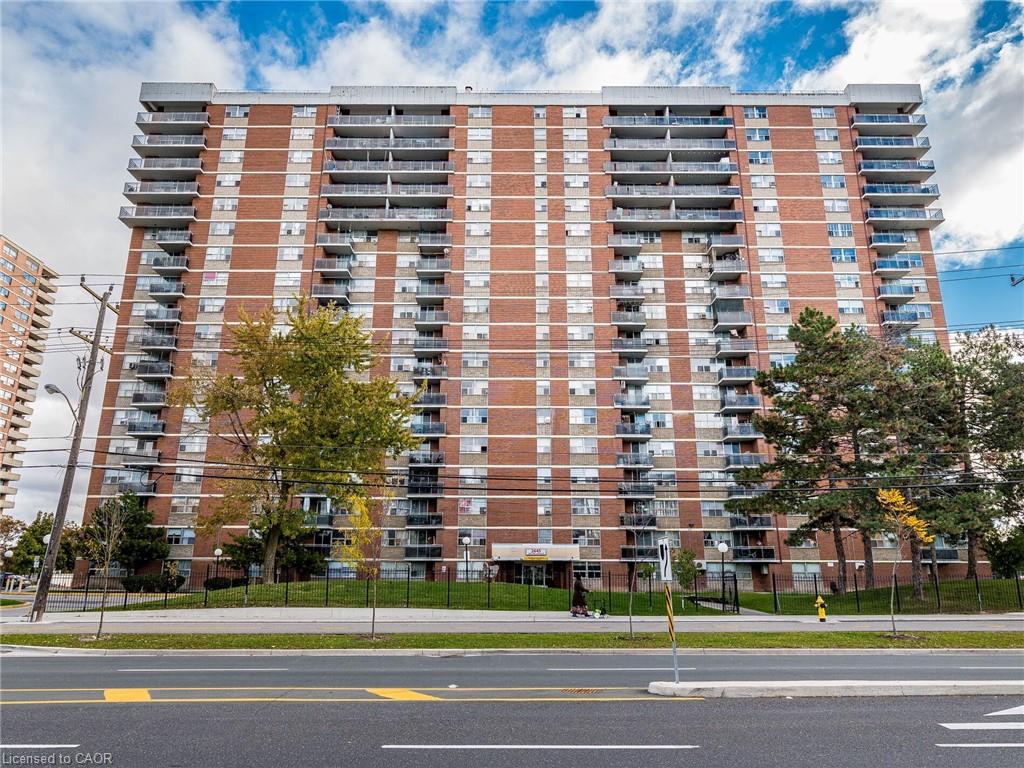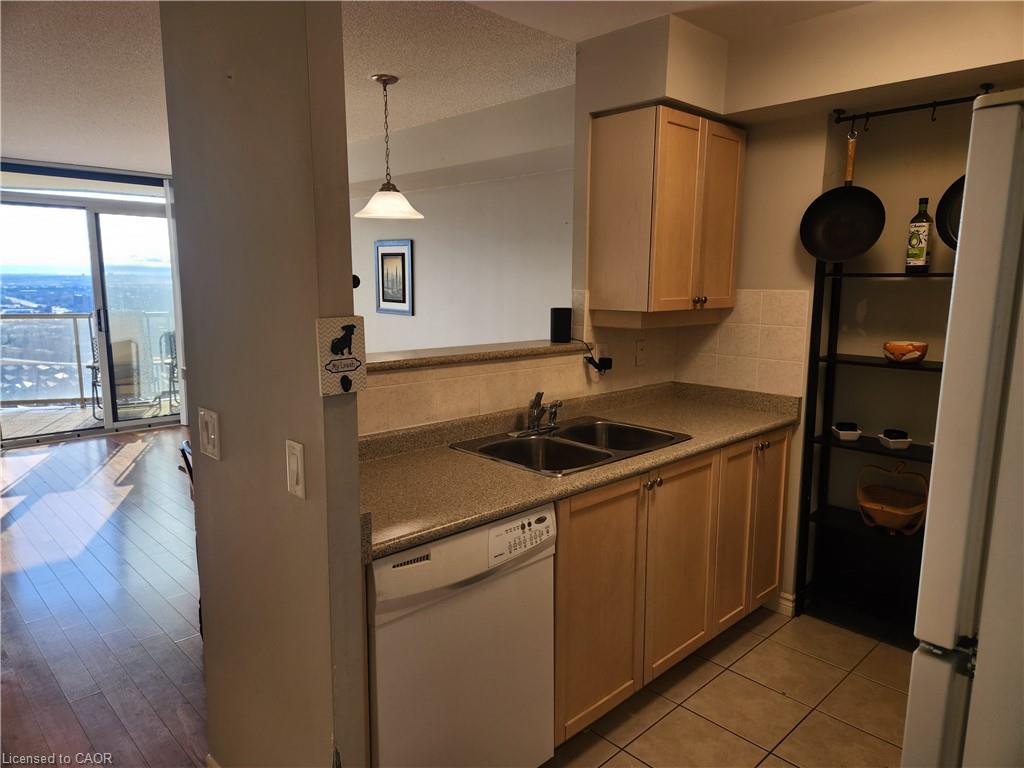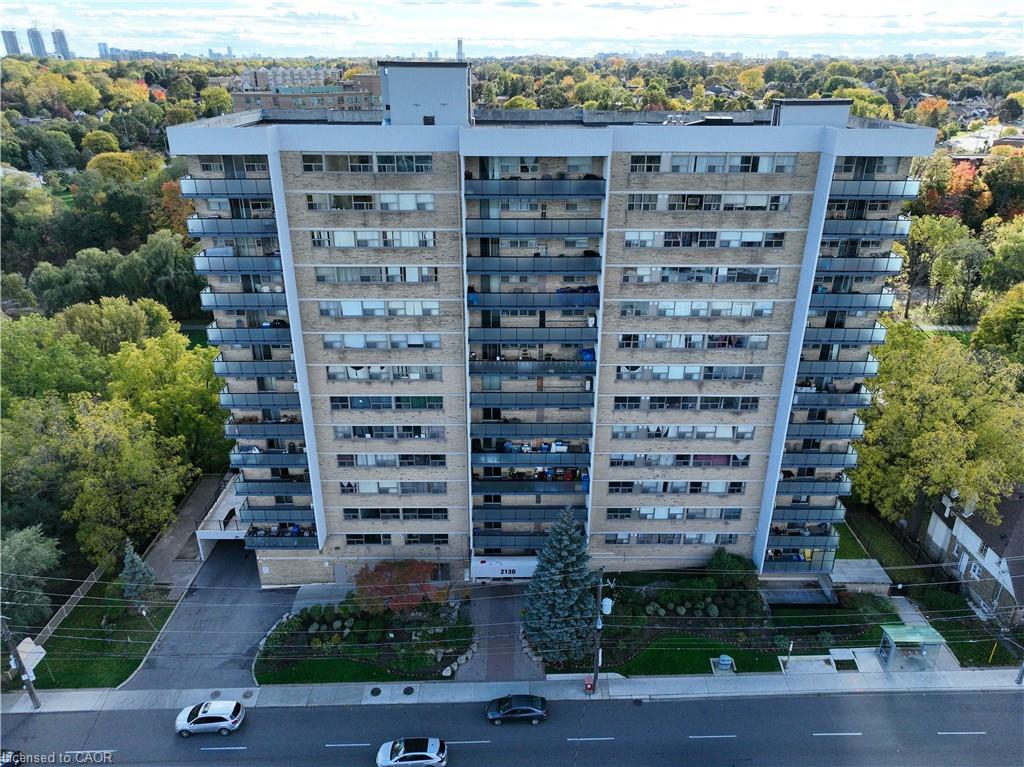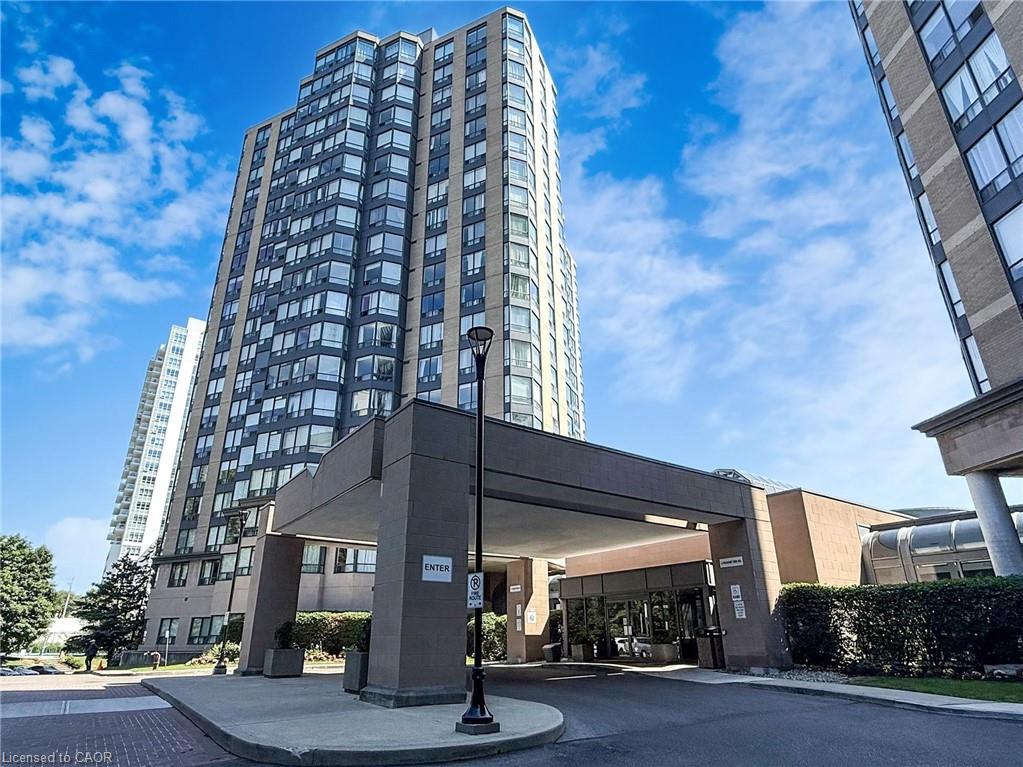- Houseful
- ON
- Toronto
- Thistletown
- 2645 Kipling Avenue Unit 1907 Ave

2645 Kipling Avenue Unit 1907 Ave
2645 Kipling Avenue Unit 1907 Ave
Highlights
Description
- Home value ($/Sqft)$430/Sqft
- Time on Housefulnew 30 hours
- Property typeResidential
- Style1 storey/apt
- Neighbourhood
- Median school Score
- Garage spaces1
- Mortgage payment
Penthouse-level, 2-bedroom condo with sweeping city views at 2645 Kipling Ave! Bright, carpet-free interior with sleek laminate floors, an efficient layout, and an underground parking spot. Low monthly fees include heat, water, internet, cable TV, building insurance, and parking - excellent value for first-time buyers, downsizers, or anyone seeking an affordable, stylish home in the city. Daily convenience is unbeatable: bus stop at your door on Kipling (direct to Line 2 and north to Steeles), steps to plazas, and just a short walk to Albion Centre for groceries, dining, banking, and services. Quick east–west travel along the new Finch West LRT corridor, plus nearby parks and Humber River trails for weekend nature escapes. Don't miss out on this combination of high-value living, low fees, and superior location! . Property is virtually staged.
Home overview
- Cooling Central air
- Heat type Forced air
- Pets allowed (y/n) No
- Sewer/ septic Sewer (municipal)
- Building amenities Parking
- Construction materials Brick
- Roof Asphalt shing
- # garage spaces 1
- # parking spaces 1
- Has garage (y/n) Yes
- # full baths 1
- # total bathrooms 1.0
- # of above grade bedrooms 2
- # of rooms 6
- Has fireplace (y/n) Yes
- Laundry information Coin operated, common area
- Interior features Other
- County Toronto
- Area Tw10 - toronto west
- Water source Municipal
- Zoning description R6
- Lot desc Urban, hospital, library, park, public transit, rec./community centre
- Building size 965
- Mls® # 40784519
- Property sub type Condominium
- Status Active
- Virtual tour
- Tax year 2025
- Bedroom Window, Closet
Level: Main - Kitchen Ceramic Floor, Stainless Steel Appl, Eat-In Kitchen
Level: Main - Dining room L-SHaped, Combined W/Dining
Level: Main - Living room Combined W/Dining
Level: Main - Primary bedroom Window, Closet
Level: Main - Bathroom Main
Level: Main
- Listing type identifier Idx

$-617
/ Month




