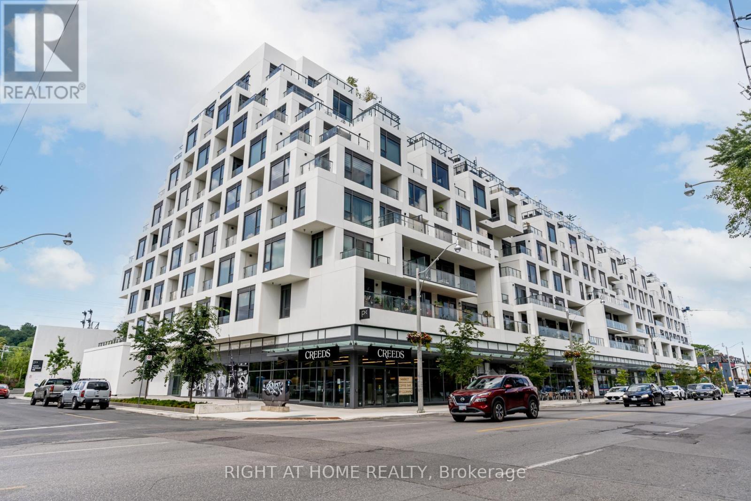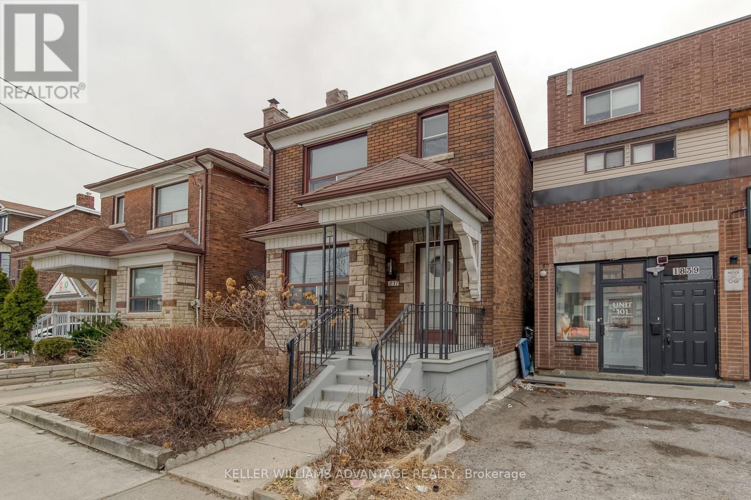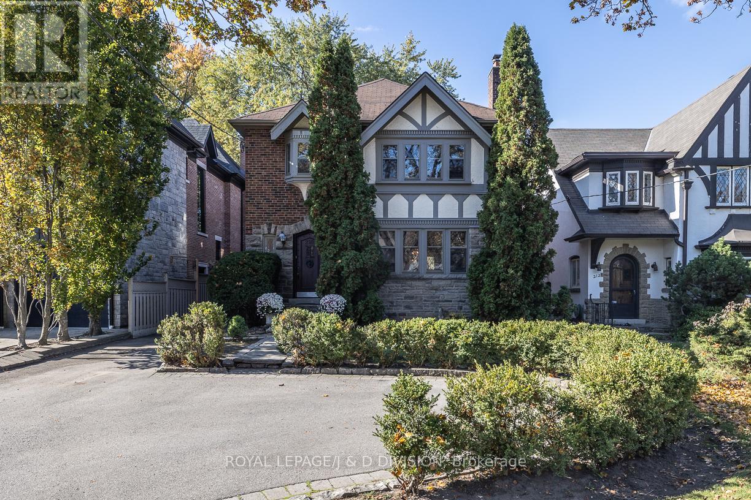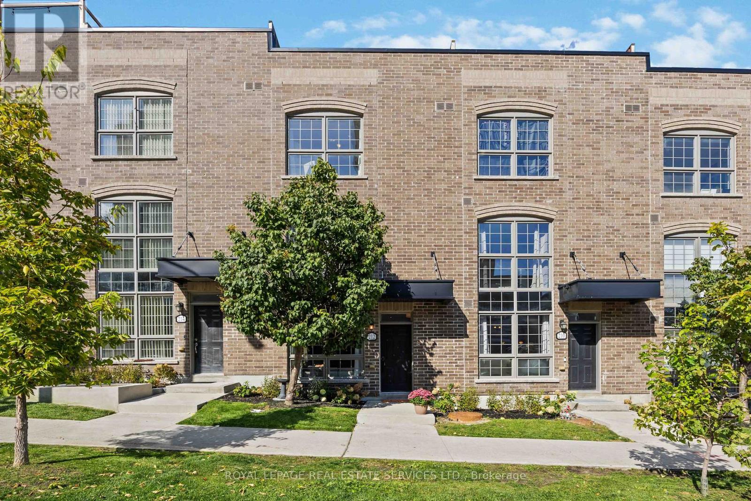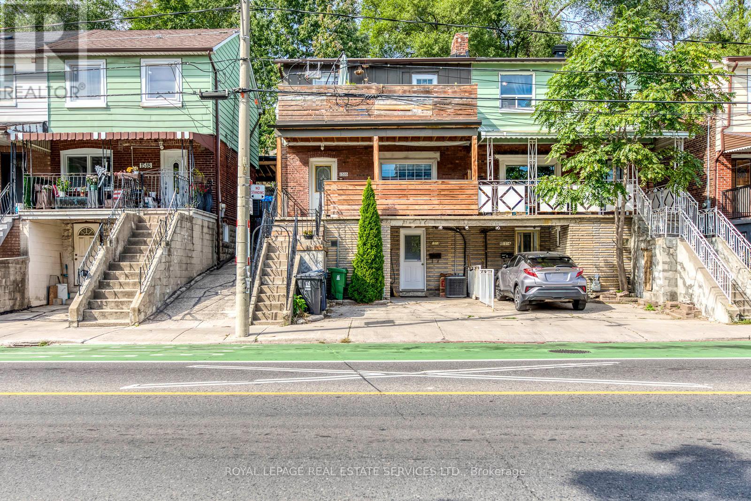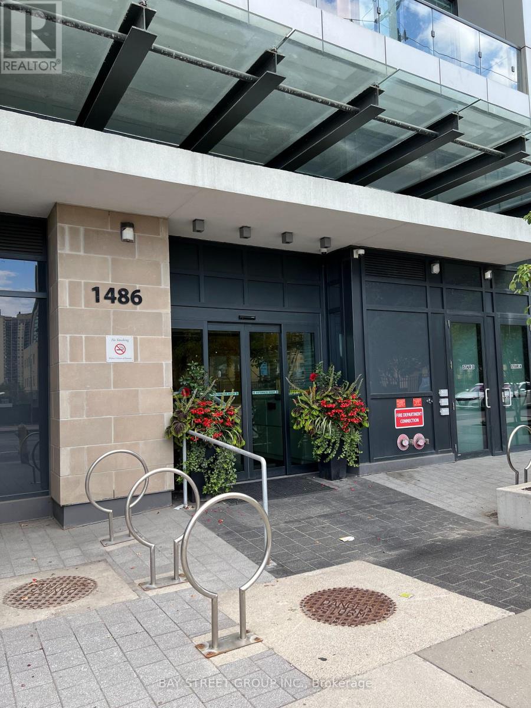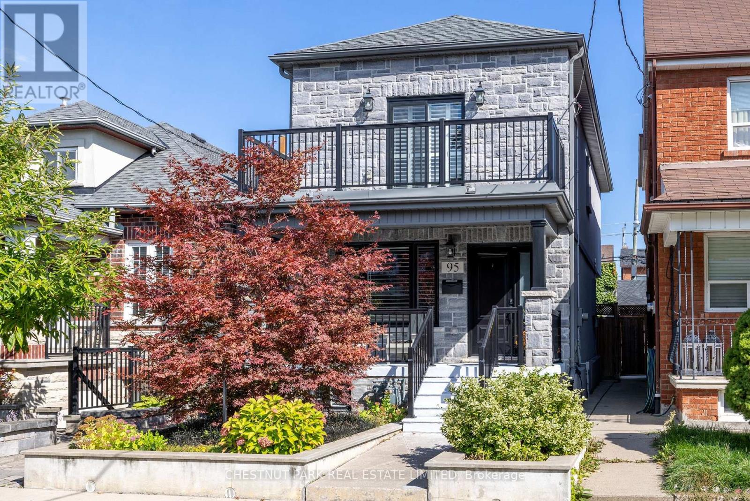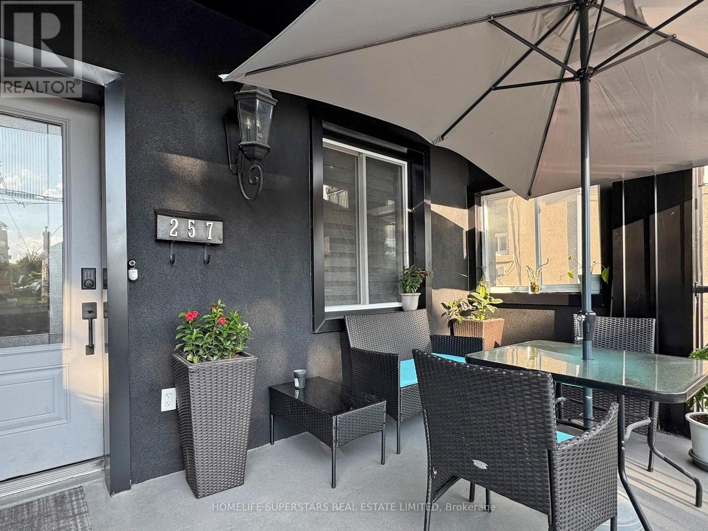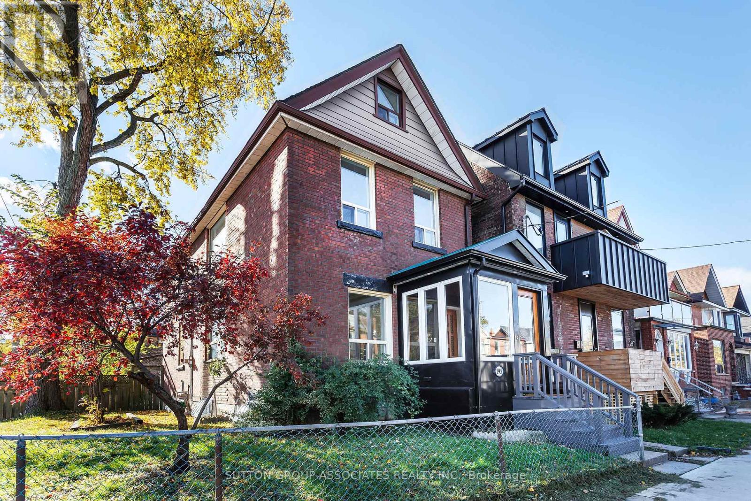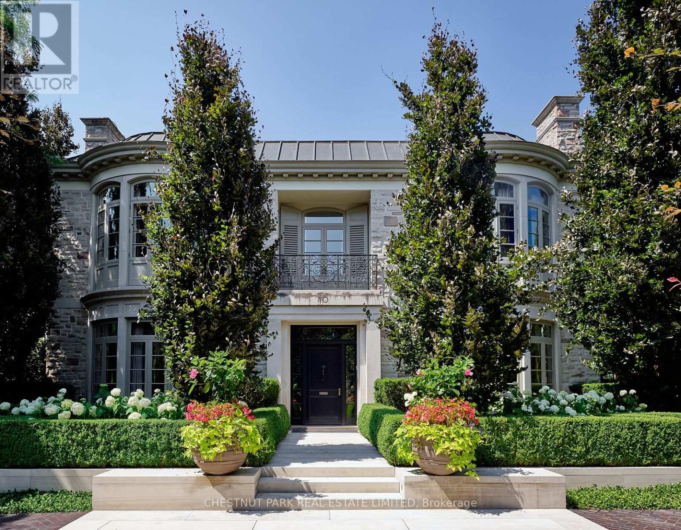- Houseful
- ON
- Toronto
- Oakwood-Vaughn
- 265 Winona Dr
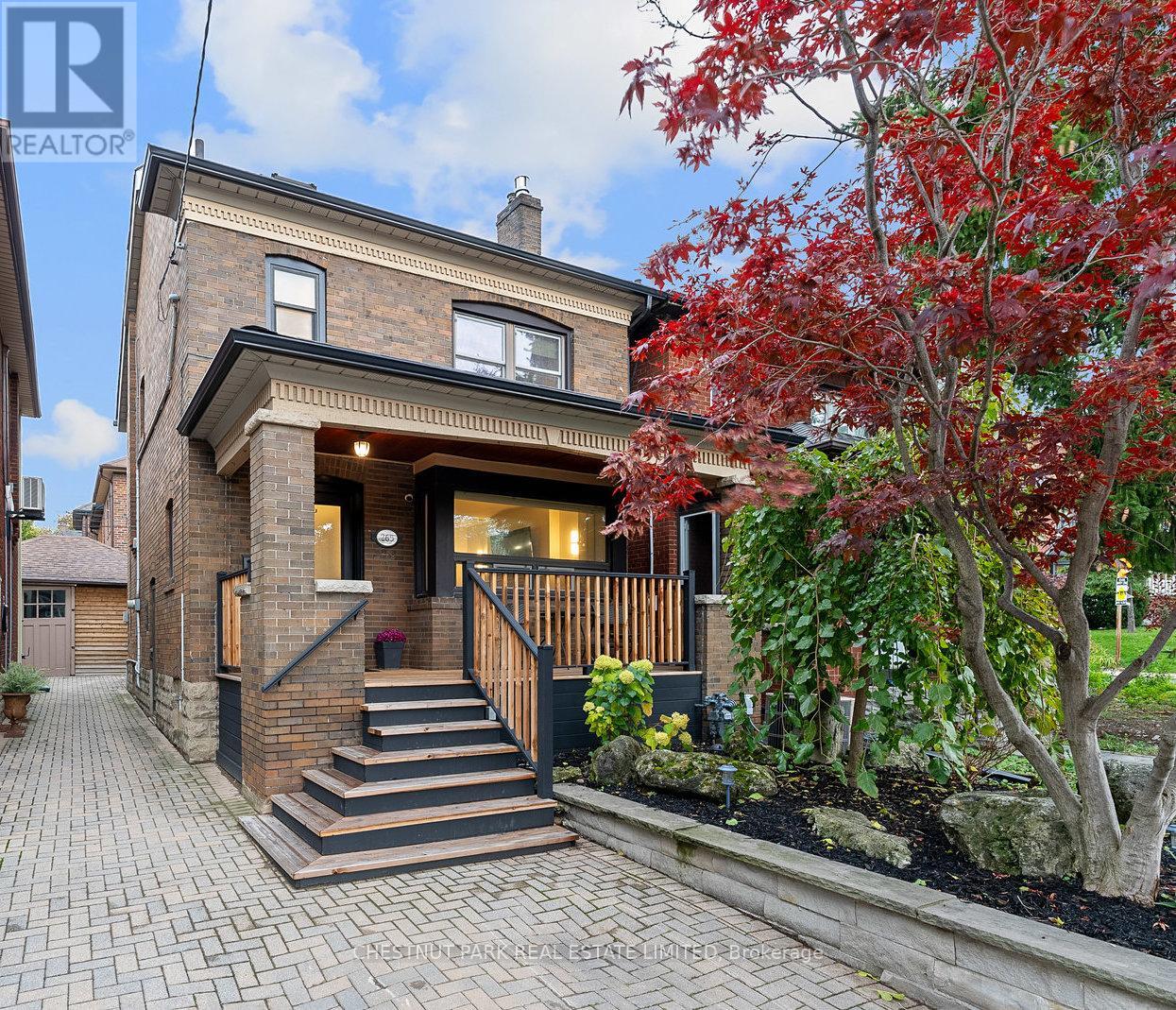
Highlights
Description
- Time on Housefulnew 6 hours
- Property typeSingle family
- Neighbourhood
- Median school Score
- Mortgage payment
Welcome to 265 Winona Drive! Beautifully renovated detached home in the heart of St. Clair West, showcasing a perfect blend of modern finishes and timeless character. The inviting main floor features a spacious living area with a gas fireplace, wainscotting, and hardwood floors, opening to a stunning custom kitchen with a waterfall island with seating for three, quartz countertops, and stainless steel appliances. The dining area includes built-in cabinetry plus a built-in bench with storage, and double garden doors leading to a private backyard. Walkout to a large deck, and low-maintenance turf, perfect for entertaining and everyday family living. Upstairs, you'll find three bright bedrooms with hardwood floors, including a spacious primary with a walk-in closet. The renovated bathroom offers heated floors, a skylight, and thoughtful storage. The finished lower level boasts excellent ceiling height, a generous recreation room, a fourth bedroom, a full bathroom with a glass-enclosed walk-in shower, laundry, ample storage, and a side entrance. Bonus! A fully finished backyard studio with heat, dedicated power, and a skylight provides the ideal home office, gym, or creative workspace. Legal front pad parking and a new, beautiful front porch. Located steps from parks, schools, shops, and restaurants in a sought-after, family-friendly neighbourhood. (id:63267)
Home overview
- Cooling Central air conditioning
- Heat source Natural gas
- Heat type Radiant heat
- Sewer/ septic Sanitary sewer
- # total stories 2
- Fencing Fenced yard
- # parking spaces 1
- Has garage (y/n) Yes
- # full baths 2
- # total bathrooms 2.0
- # of above grade bedrooms 4
- Flooring Tile, hardwood
- Subdivision Oakwood village
- Directions 1408789
- Lot size (acres) 0.0
- Listing # C12504982
- Property sub type Single family residence
- Status Active
- 3rd bedroom 2.95m X 272m
Level: 2nd - 2nd bedroom 2.92m X 2.87m
Level: 2nd - Bathroom 2.21m X 2.03m
Level: 2nd - Primary bedroom 4.17m X 3.56m
Level: 2nd - Recreational room / games room 5.23m X 4.45m
Level: Basement - Bathroom 2.79m X 2.05m
Level: Basement - 4th bedroom 2.79m X 3.58m
Level: Basement - Living room 4.72m X 3.66m
Level: Main - Kitchen 4.14m X 2.36m
Level: Main - Foyer 4.09m X 1.96m
Level: Main - Dining room 4.14m X 3.1m
Level: Main
- Listing source url Https://www.realtor.ca/real-estate/29062561/265-winona-drive-toronto-oakwood-village-oakwood-village
- Listing type identifier Idx

$-4,227
/ Month

