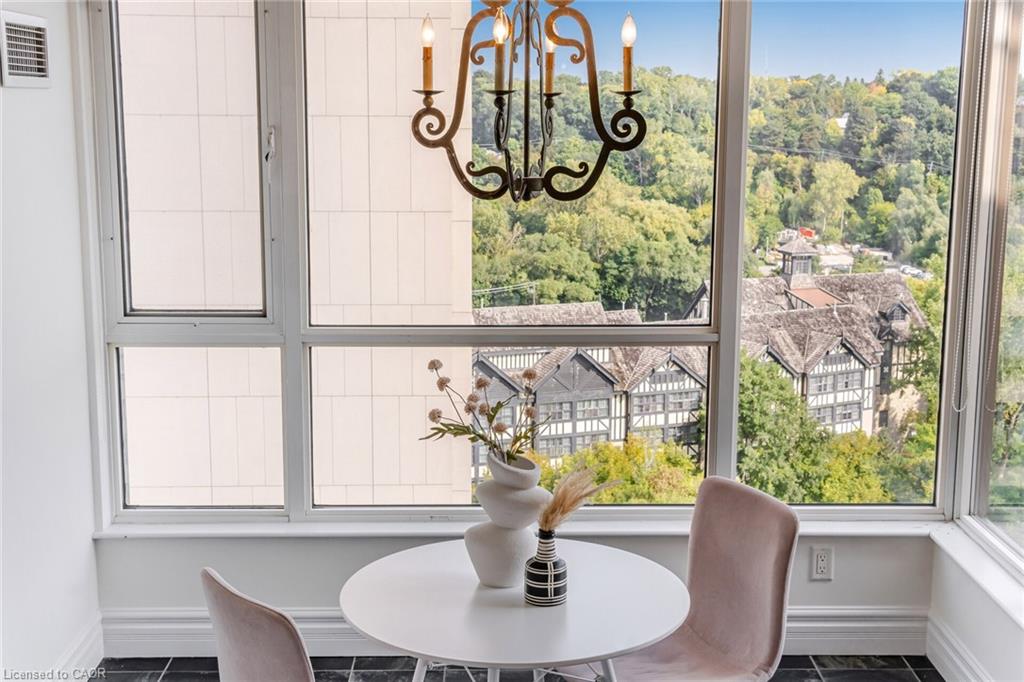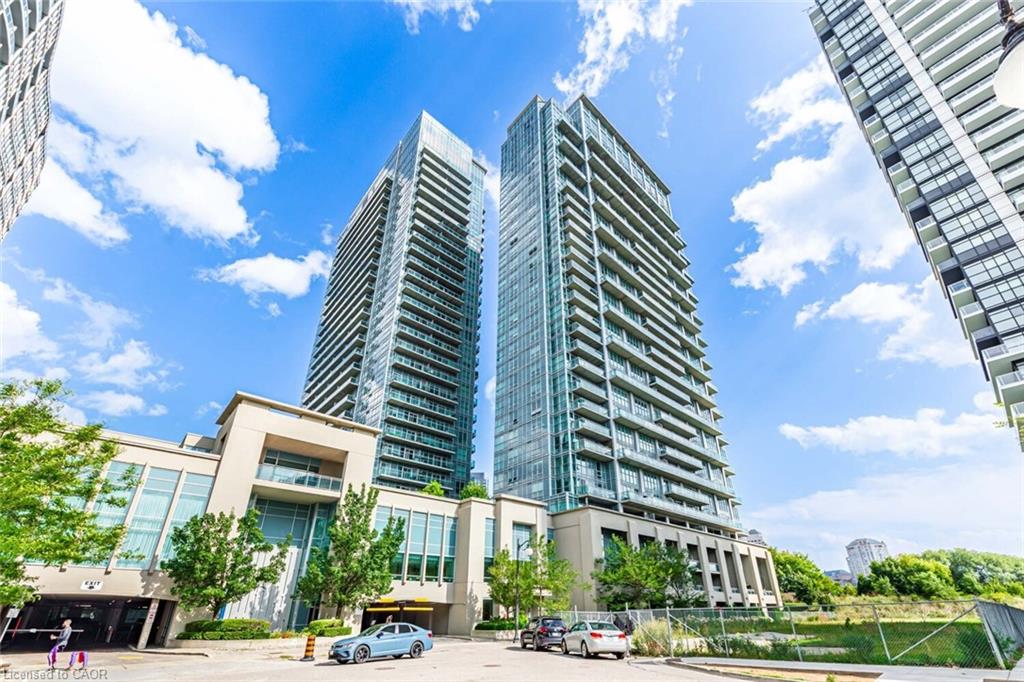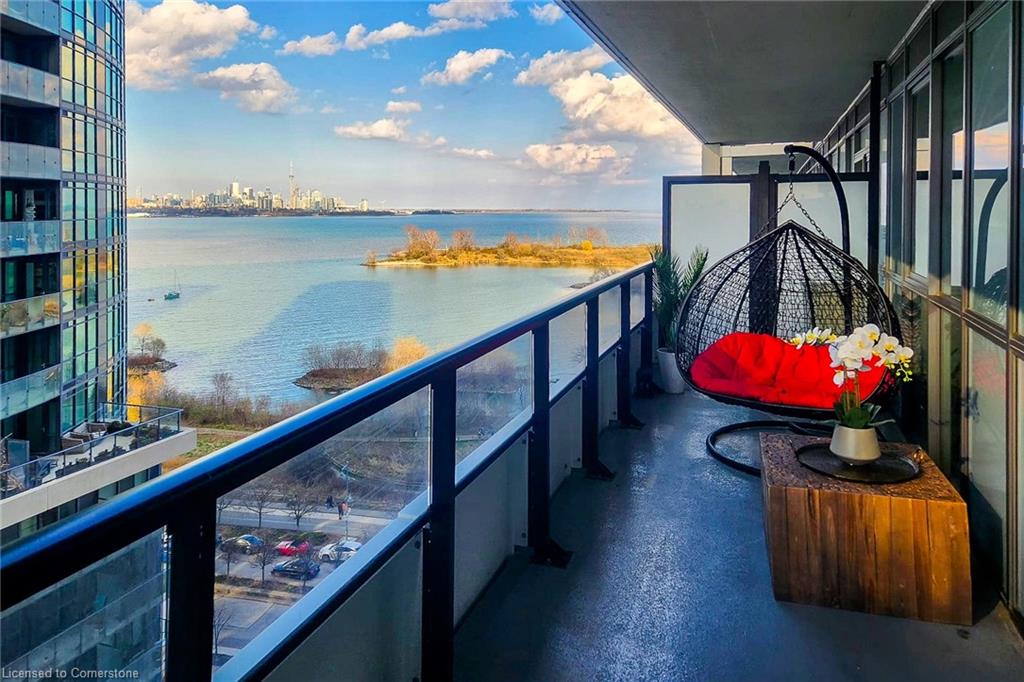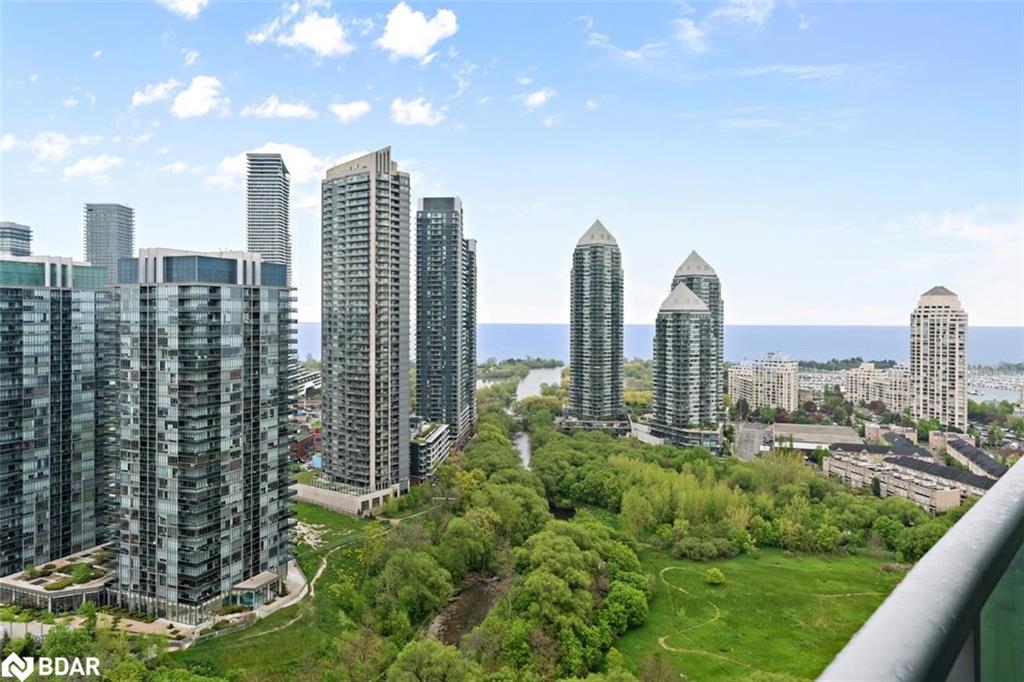- Houseful
- ON
- Toronto
- The Kingsway
- 2662 Bloor Street W Unit 1108

2662 Bloor Street W Unit 1108
2662 Bloor Street W Unit 1108
Highlights
Description
- Home value ($/Sqft)$999/Sqft
- Time on Housefulnew 5 hours
- Property typeResidential
- Style1 storey/apt
- Neighbourhood
- Median school Score
- Garage spaces2
- Mortgage payment
This penthouse suite in the Terraces of Old Mill is ideal for those seeking the comfort and security of condominium living while maintaining the luxury, space, and privacy of a home. At the heart of this spacious two-bedroom plus den, three-bath residence is the family room bathed in gentle southeast light and designed for connection. This inviting room is perfect for bringing people together, whether for a candlelit dinner party, a lively family celebration, or a quiet morning with a favourite novel. The bright, modern kitchen makes entertaining effortless with generous counters and a sunny eat-in nook that invites long conversations over coffee or wine. Each bedroom retreat offers its own ensuite bath and has abundant closet space, while the versatile den adapts easily as a home office, library, or cozy sitting room. The large private terrace overlooks the historic Old Mill Inn & Spa and its surrounding gardens. This outdoor space provides stunning views for peaceful sunrises or evening relaxation. Living at The Terraces means luxury amenities at your fingertips: a 24-hour concierge, pristine lap pool, fully-equipped fitness studio, and a spectacular rooftop terrace with sweeping views of the Humber River and city skyline. Perfectly situated between The Kingsway and Bloor West Village, you're moments from fine dining, boutique shopping, the scenic Humber River trails, and steps to the Old Mill subway - your gateway to everything Toronto has to offer. This remarkable penthouse offers a rare blend of sophistication and comfort, an elegant retreat in one of Toronto's most treasured neighbourhoods. View the entire unit in the attached video and by using the Ineractive 3D tour included in this listing.
Home overview
- Cooling Central air
- Heat type Forced air
- Pets allowed (y/n) No
- Sewer/ septic Sewer (municipal)
- Building amenities Barbecue, concierge, fitness center, pool, parking
- Construction materials Block
- Roof Flat
- # garage spaces 2
- # parking spaces 2
- Garage features P1
- Has garage (y/n) Yes
- Parking desc Tandem
- # full baths 2
- # half baths 1
- # total bathrooms 3.0
- # of above grade bedrooms 2
- # of rooms 11
- Appliances Dishwasher, dryer, refrigerator, stove, washer
- Has fireplace (y/n) Yes
- Laundry information In-suite
- Interior features Auto garage door remote(s)
- County Toronto
- Area Tw08 - toronto west
- View Clear
- Water body type River/stream
- Water source Municipal
- Zoning description Ra
- Lot desc Urban, public transit, schools, trails, other
- Water features River/stream
- Building size 1676
- Mls® # 40773508
- Property sub type Condominium
- Status Active
- Virtual tour
- Tax year 2025
- Bathroom Main
Level: Main - Bathroom Main
Level: Main - Breakfast room Main
Level: Main - Bathroom Main
Level: Main - Kitchen Main
Level: Main - Great room Main
Level: Main - Den Main
Level: Main - Bedroom Main
Level: Main - Primary bedroom Main
Level: Main - Laundry Main
Level: Main - Foyer Main
Level: Main
- Listing type identifier Idx

$-2,357
/ Month





