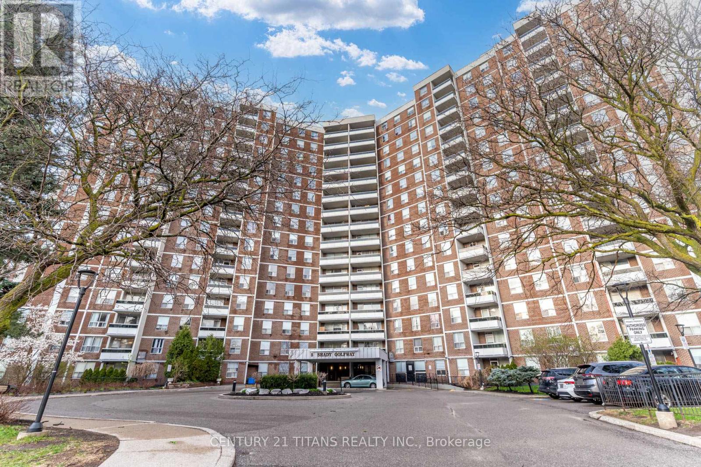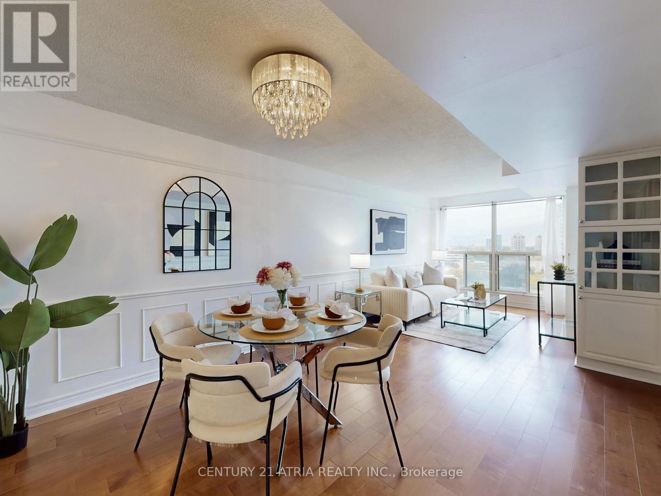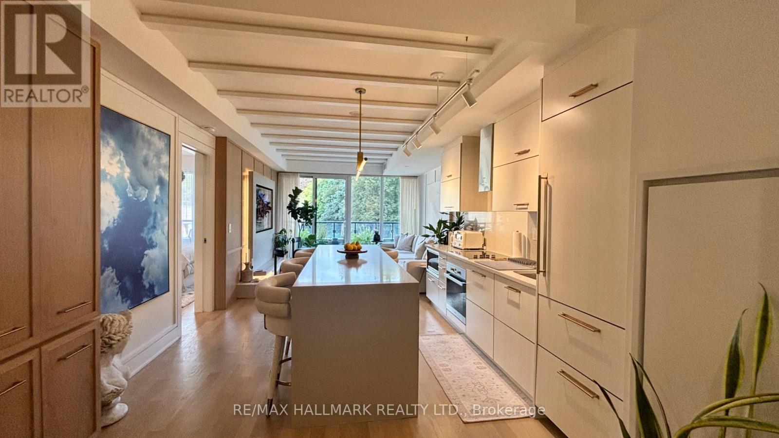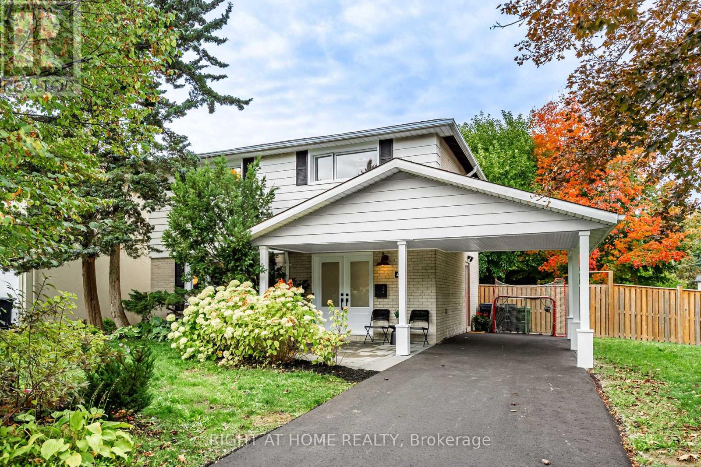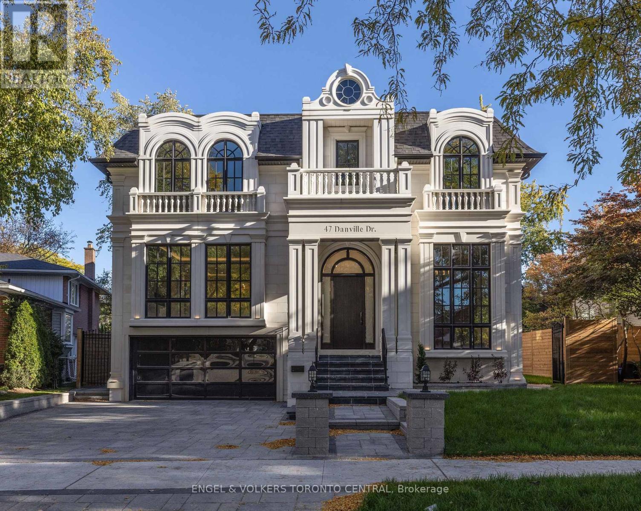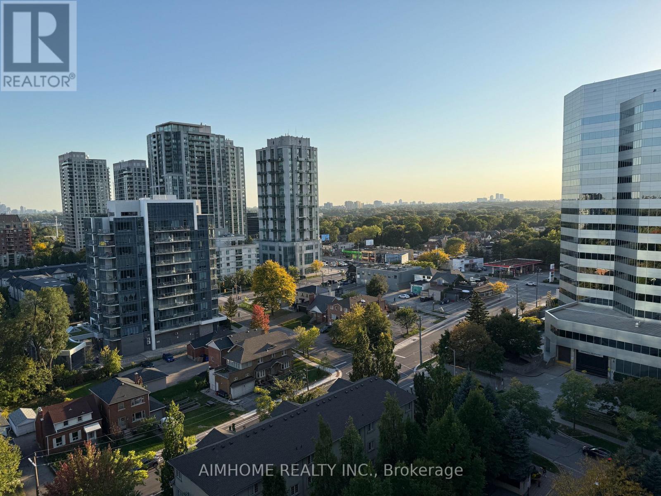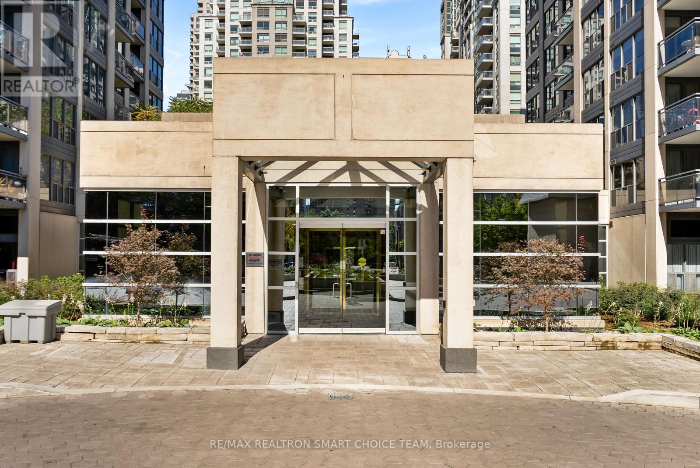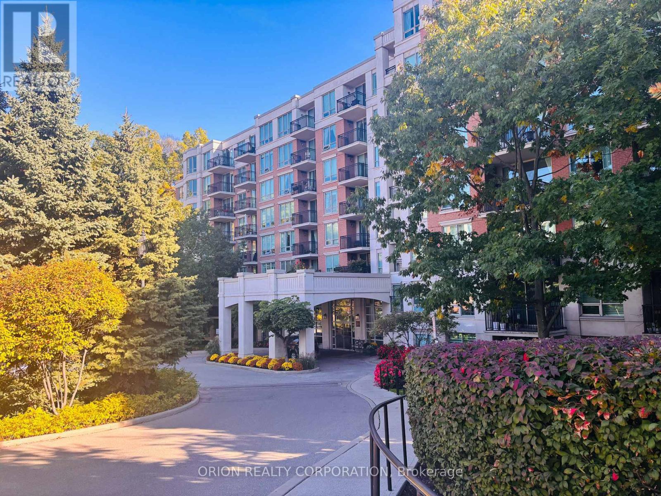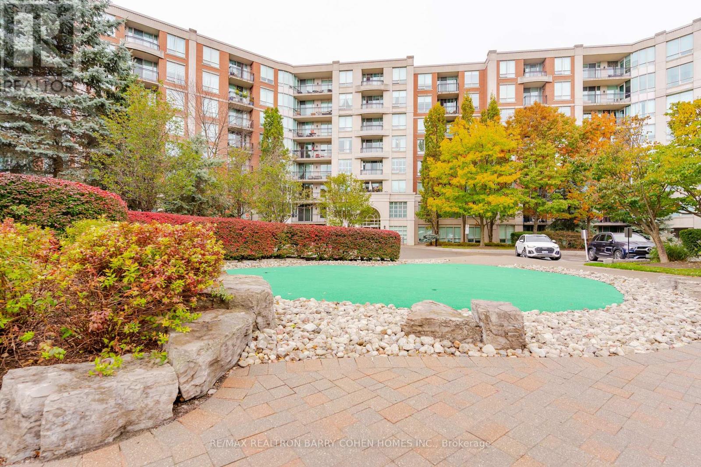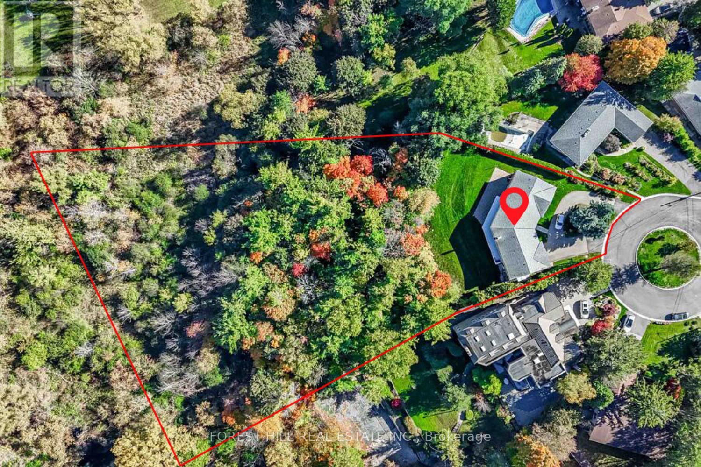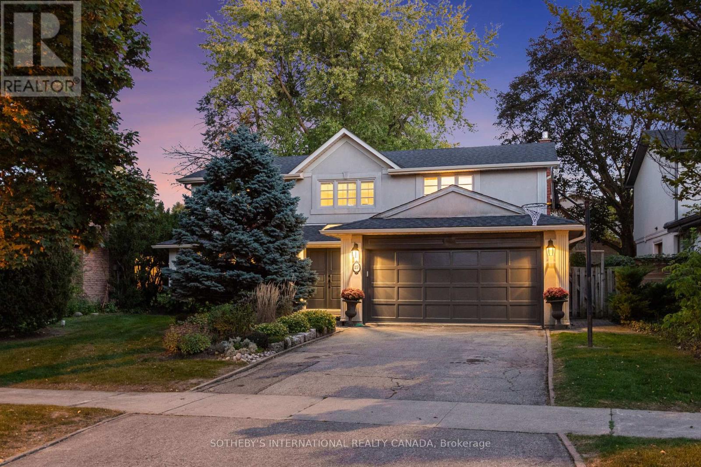
Highlights
Description
- Time on Housefulnew 10 hours
- Property typeSingle family
- Neighbourhood
- Median school Score
- Mortgage payment
Bright, expansive and perfect for everyday living. Nestled on a quiet tree-lined crescent where families strive and community runs strong, walk to Denlow school and Banbury community centre and park. Fabulous landscaped front garden full of perennials. Lovely double door entrance, skylight, marble floors and 3 double hall closets. It also boasts formal living and dining rooms with hardwood floors and built-in sound system. This larger than most 4 + 2 bedroom home with 5 bathrooms, 2 ensuites ,offers recent updates and graceful functionality with its extra 4 foot addition across the back of the kitchen and family room. As a result you get modern family living with an extra large eat-in kitchen with a walk-out to back garden and a larger family room with gas fireplace. The most recent upgrades, refreshed laundry room with separate side door entrance, brand new main floor powder room and basement finished with a large recreation/tv room and 2 more bedrooms, 3 piece bathroom, a walk-in cedar closet among the ample storage. The Large primary has a wall to wall built-in closet with drawers, shelves and hanging, walk-in closet and newer ensuite with heated floors and a heated towel rack. Three more bedrooms, one with a built-in desk, drawers and shelves and another with a newer ensuite. All three are a good size and have double closets.Fabulous family home in the coveted Denlow area. (id:63267)
Home overview
- Cooling Central air conditioning
- Heat source Natural gas
- Heat type Forced air
- Sewer/ septic Sanitary sewer
- # total stories 2
- # parking spaces 6
- Has garage (y/n) Yes
- # full baths 3
- # half baths 1
- # total bathrooms 4.0
- # of above grade bedrooms 6
- Flooring Marble, vinyl, hardwood, tile
- Subdivision Banbury-don mills
- Lot desc Landscaped
- Lot size (acres) 0.0
- Listing # C12470142
- Property sub type Single family residence
- Status Active
- 2nd bedroom 3.55m X 3.92m
Level: 2nd - 3rd bedroom 4.69m X 2.9m
Level: 2nd - 4th bedroom 3.66m X 4.32m
Level: 2nd - Primary bedroom 5.43m X 4.16m
Level: 2nd - Recreational room / games room 6.44m X 13.25m
Level: Lower - 5th bedroom 3.54m X 3.84m
Level: Lower - Bedroom 3.3m X 5.36m
Level: Lower - Foyer 1.59m X 2.45m
Level: Main - Family room 6.28m X 3.37m
Level: Main - Dining room 4m X 4m
Level: Main - Living room 5.88m X 4m
Level: Main - Kitchen 4.41m X 5.81m
Level: Main - Laundry 2.98m X 2.65m
Level: Main
- Listing source url Https://www.realtor.ca/real-estate/29006537/27-bamboo-grove-n-toronto-banbury-don-mills-banbury-don-mills
- Listing type identifier Idx

$-6,770
/ Month

