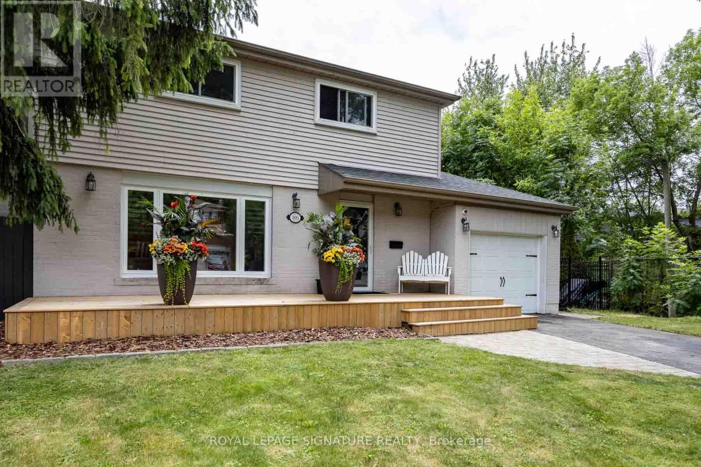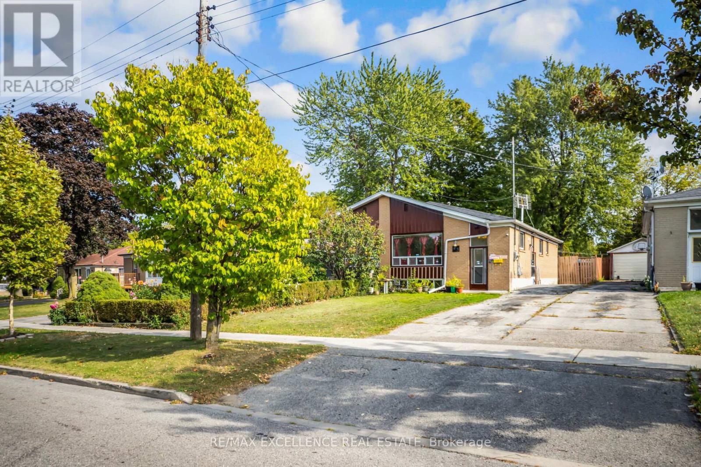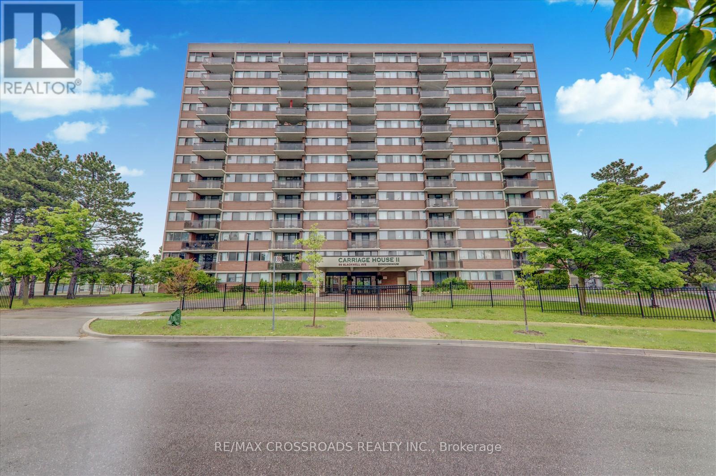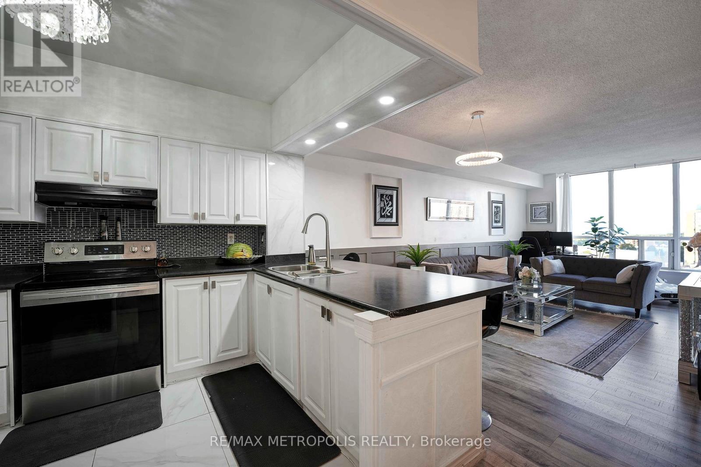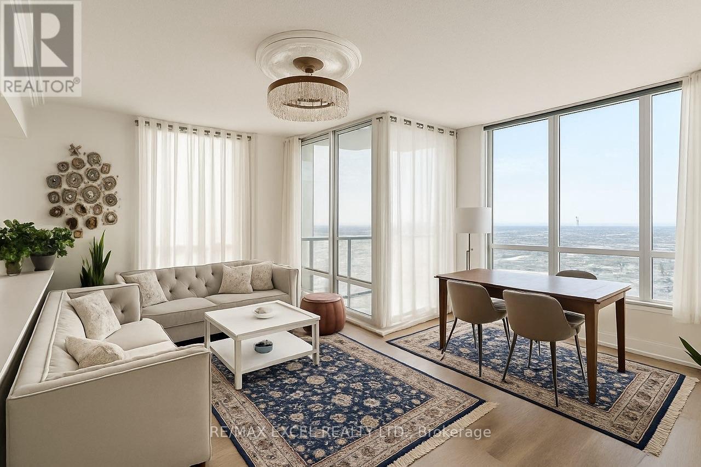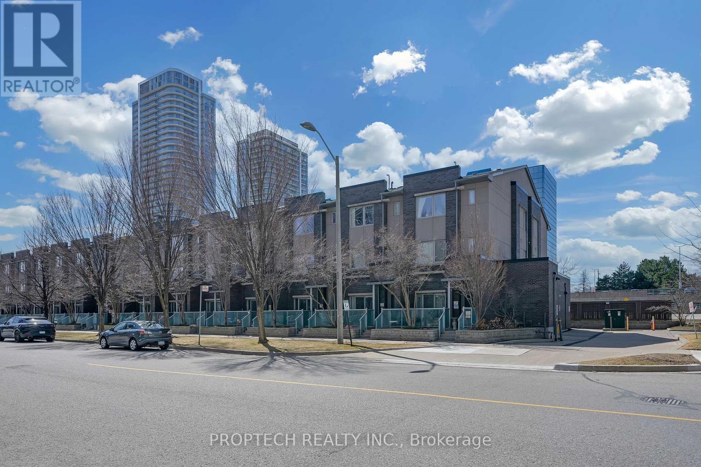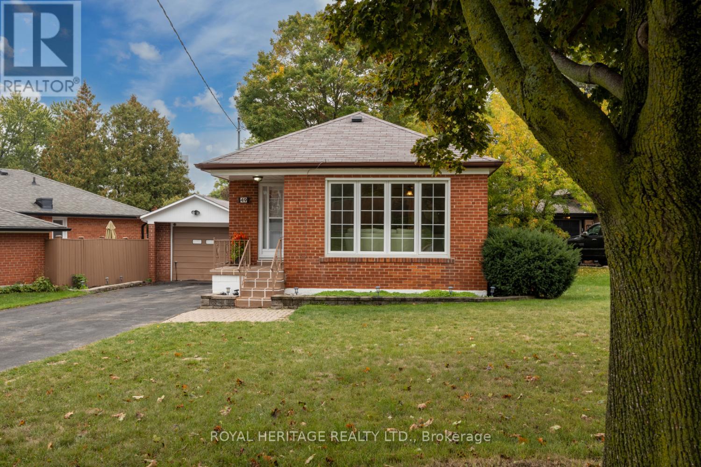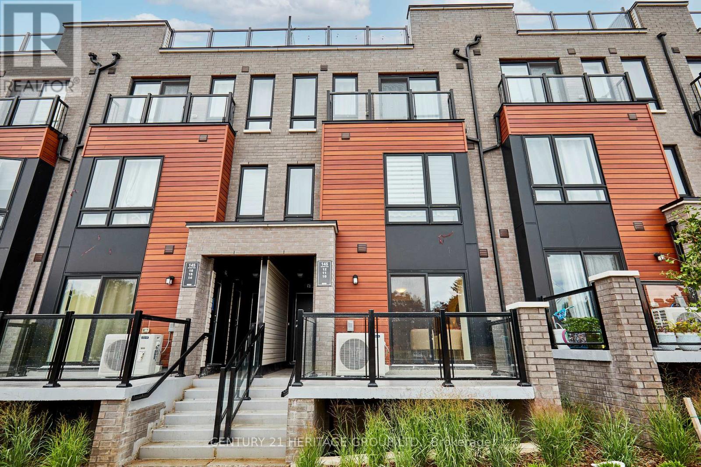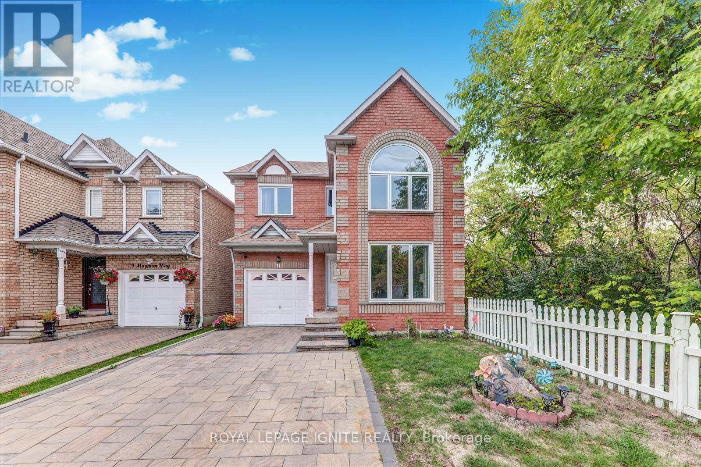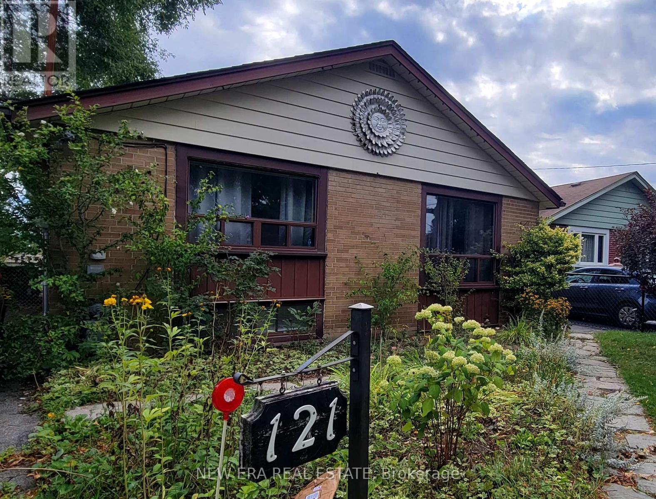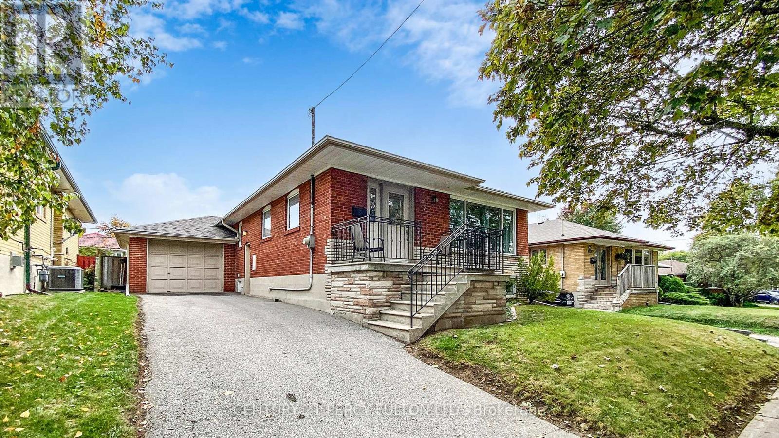
Highlights
Description
- Time on Housefulnew 5 hours
- Property typeSingle family
- StyleBungalow
- Neighbourhood
- Median school Score
- Mortgage payment
This Charming Detached 3+1 Bedroom, 2 Bathroom Bungalow Sits On A Premium 45.5FT x 110FT Lot In One Of Woburn's Most Sought-After Neighbourhoods. With Over 5,000 Sqft Of Land, An Attached Garage, And A Quiet, Family Friendly Street - Its A Home Full Of Possibilities. The Main Floor Offers A Combined Living And Dining Space, A Bright Eat-In Kitchen With Breakfast Area, And A Primary Bedroom That Walks Out To The Backyard - Perfect For Kids, Pets, Or Summer Barbecues. Downstairs, The Fully Finished Basement With A Separate Entrance Features A Large Bedroom, Living Area, 4pc Bathroom, And Full Kitchen, Making It Ideal For In-Laws, Teens, Or Extended Family. Step Outside And Enjoy Your Own Backyard Oasis Complete With An Above-Ground Pool, Or Take Advantage Of Nearby Parks, Schools, Shopping, Transit, And Easy Highway Access For Commuting. Conveniently Located Near Centennial College And U Of T Scarborough Campus, This Home Is Perfectly Situated For Family Life And Community. With Plenty Of Space And Endless Potential, This Is A Wonderful Opportunity To Create The Home And Lifestyle Your Family Can Grow Into For Years To Come. (id:63267)
Home overview
- Cooling Central air conditioning
- Heat source Natural gas
- Heat type Forced air
- Has pool (y/n) Yes
- Sewer/ septic Sanitary sewer
- # total stories 1
- Fencing Fenced yard
- # parking spaces 4
- Has garage (y/n) Yes
- # full baths 2
- # total bathrooms 2.0
- # of above grade bedrooms 4
- Flooring Hardwood, carpeted, tile
- Subdivision Woburn
- Lot size (acres) 0.0
- Listing # E12426304
- Property sub type Single family residence
- Status Active
- Bedroom 7.26m X 3.8m
Level: Basement - Living room 5.58m X 3.24m
Level: Basement - Kitchen 3.93m X 3.19m
Level: Basement - 3rd bedroom 3.19m X 3.08m
Level: Main - Living room 6.24m X 4.74m
Level: Main - Primary bedroom 3.91m X 3.4m
Level: Main - Kitchen 5.34m X 3.14m
Level: Main - 2nd bedroom 3.32m X 3.13m
Level: Main - Dining room 6.24m X 4.74m
Level: Main
- Listing source url Https://www.realtor.ca/real-estate/28912188/27-grassington-crescent-toronto-woburn-woburn
- Listing type identifier Idx

$-2,397
/ Month

