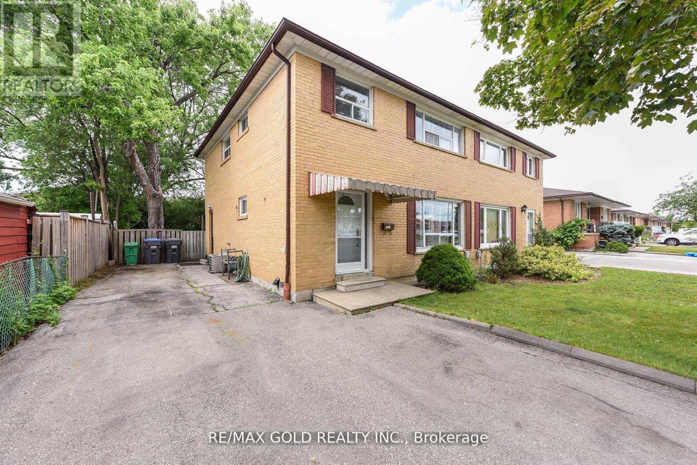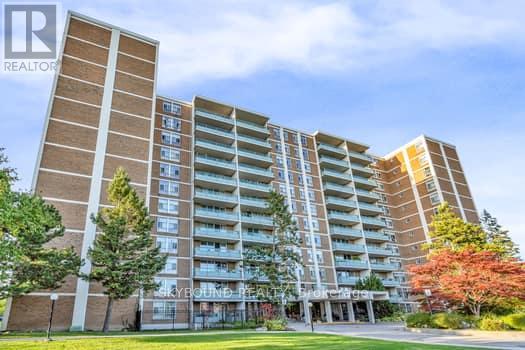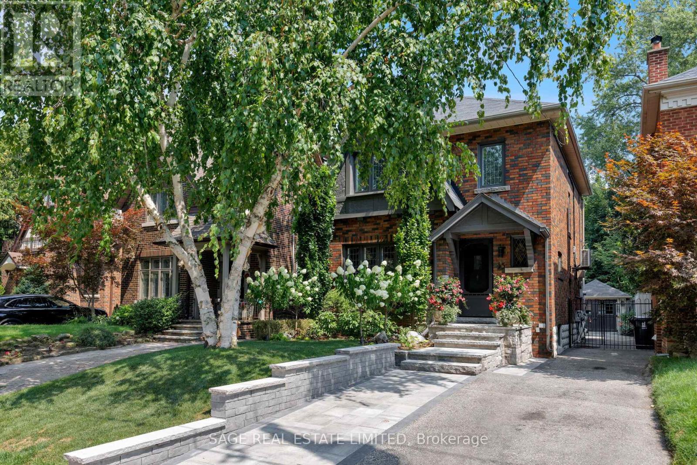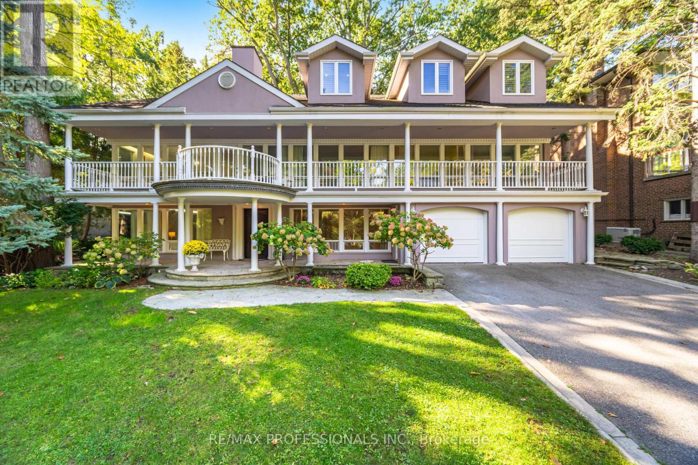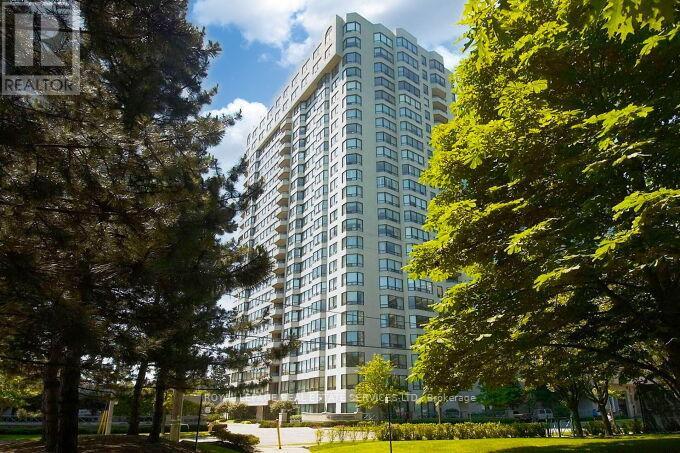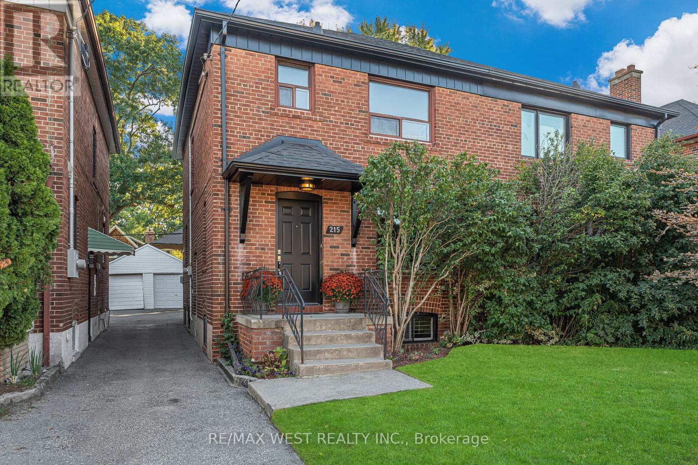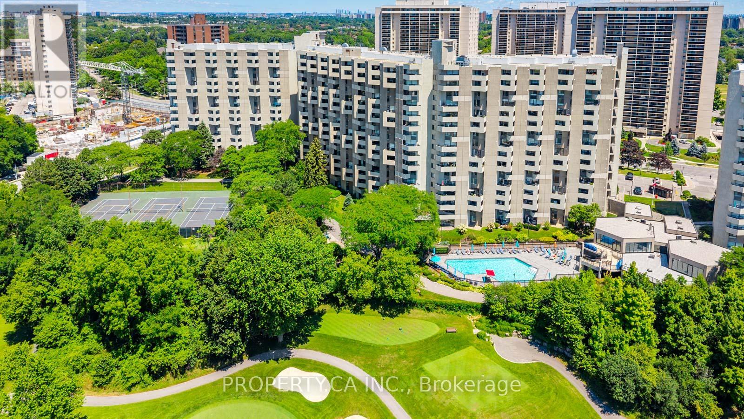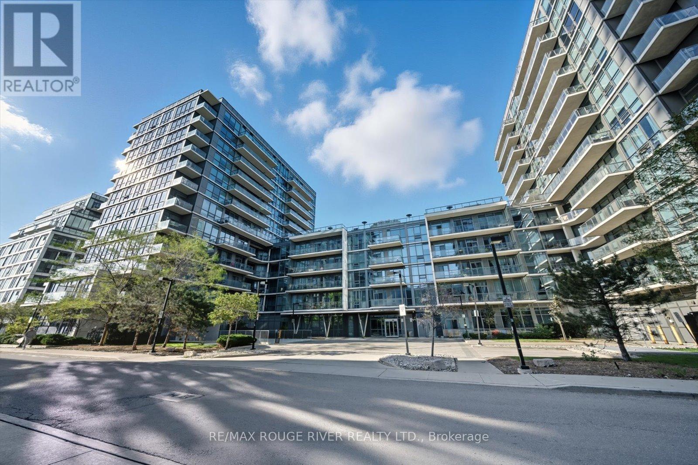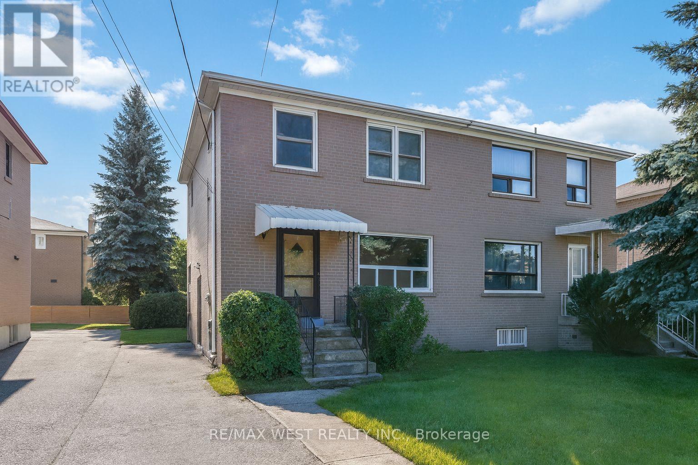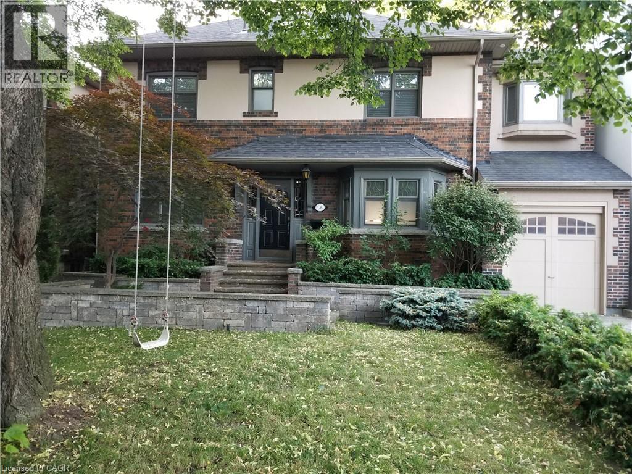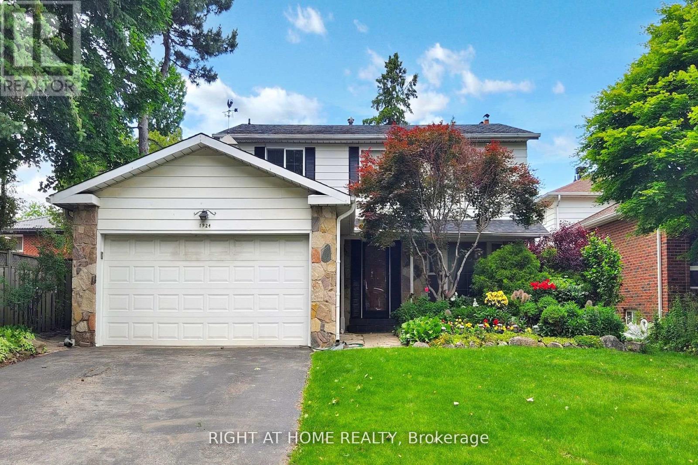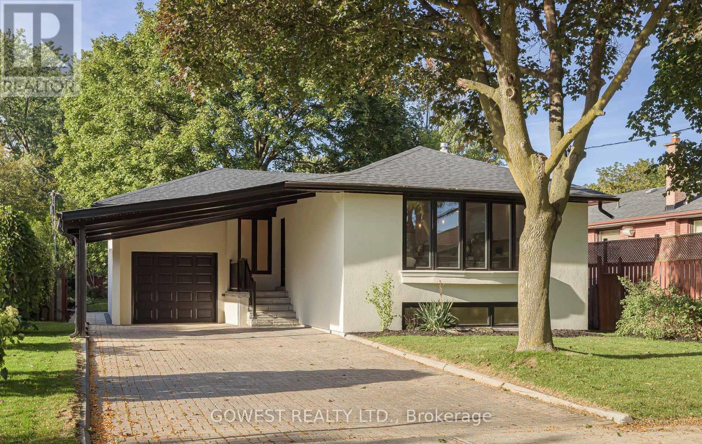
Highlights
Description
- Time on Housefulnew 24 hours
- Property typeSingle family
- StyleRaised bungalow
- Neighbourhood
- Median school Score
- Mortgage payment
This beautifully renovated raised bungalow blends timeless style with modern convenience. The open-concept main floor showcases cathedral ceilings with a skylight, pot lights, and a designer kitchen featuring Canadian-made custom cabinetry with LED lighting, a 7-ft island, KitchenAid stainless steel appliances including a gas range, pot filler, and quartz countertops. Luxury Canadian hardwood floors flow throughout, while the bathrooms offer heated tile floors, custom vanities, LED mirrors, and a spa-like main bath with custom cabinetry. The home includes three spacious bedrooms, main floor laundry (plus a roughed-in option), and a separate side entrance to the fully finished lower level with above-grade windows, high-quality vinyl flooring, its own laundry, and a full suite of stainless steel appliances; ideal for a one-bedroom in-law suite. Recent upgrades include spray foam insulation at the front of the home, all new wiring with ESA certification, a new roof (2025), a new garage door, fiberglass front door, custom carport finishing, soffit exterior lighting, stair lights, and an engineers letter for the ceiling feature. Exterior enhancements include stucco finish, new railings, professional landscaping with new walkways and stairs, and parking for up to six vehicles. Central air, an Ecobee smart thermostat, and thoughtful updates throughout complete this move-in-ready home. (id:63267)
Home overview
- Cooling Central air conditioning
- Heat source Natural gas
- Heat type Forced air
- Sewer/ septic Sanitary sewer
- # total stories 1
- Fencing Fenced yard
- # parking spaces 6
- Has garage (y/n) Yes
- # full baths 2
- # total bathrooms 2.0
- # of above grade bedrooms 4
- Flooring Hardwood, laminate, ceramic
- Subdivision Eringate-centennial-west deane
- Lot size (acres) 0.0
- Listing # W12439692
- Property sub type Single family residence
- Status Active
- Laundry 3.68m X 1.77m
Level: Basement - Recreational room / games room 5.7m X 3.87m
Level: Basement - Bedroom 6.39m X 3.43m
Level: Basement - Bathroom Measurements not available
Level: Basement - Kitchen 6.38m X 2.63m
Level: Basement - Dining room 2.67m X 2.75m
Level: Main - 3rd bedroom 3.35m X 3m
Level: Main - Bathroom Measurements not available
Level: Main - Kitchen 4m X 2.68m
Level: Main - 2nd bedroom 3.18m X 2.78m
Level: Main - Primary bedroom 3.74m X 3.55m
Level: Main - Living room 6.75m X 3.28m
Level: Main
- Listing source url Https://www.realtor.ca/real-estate/28940857/27-hollister-road-toronto-eringate-centennial-west-deane-eringate-centennial-west-deane
- Listing type identifier Idx

$-3,840
/ Month

