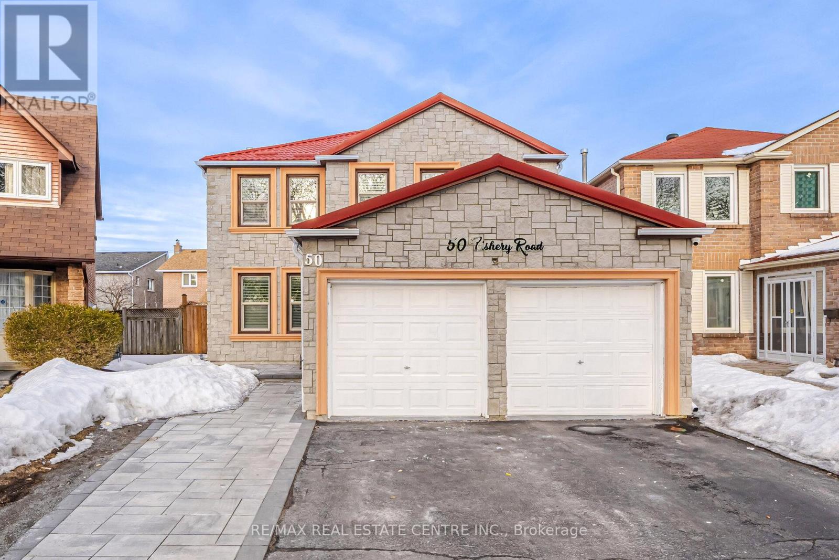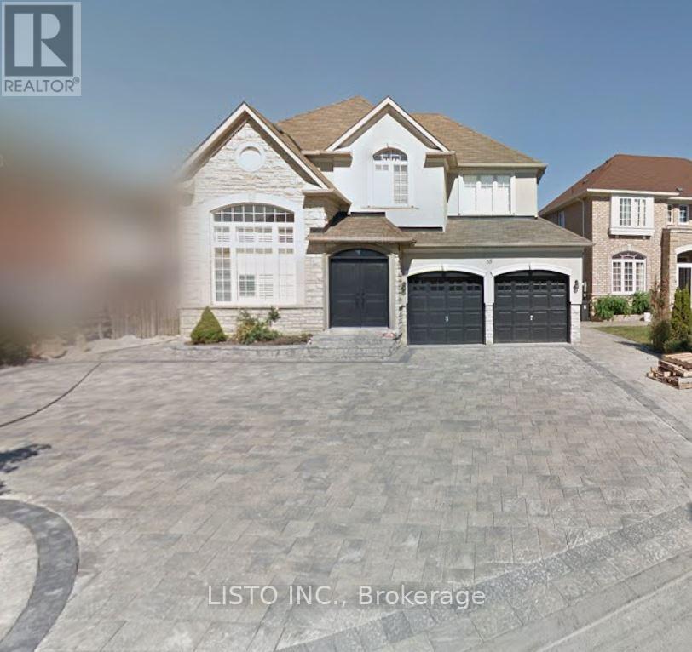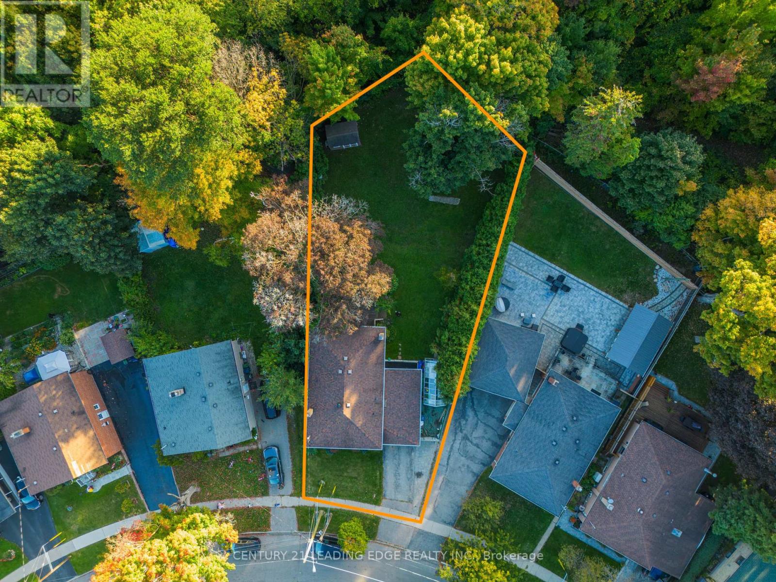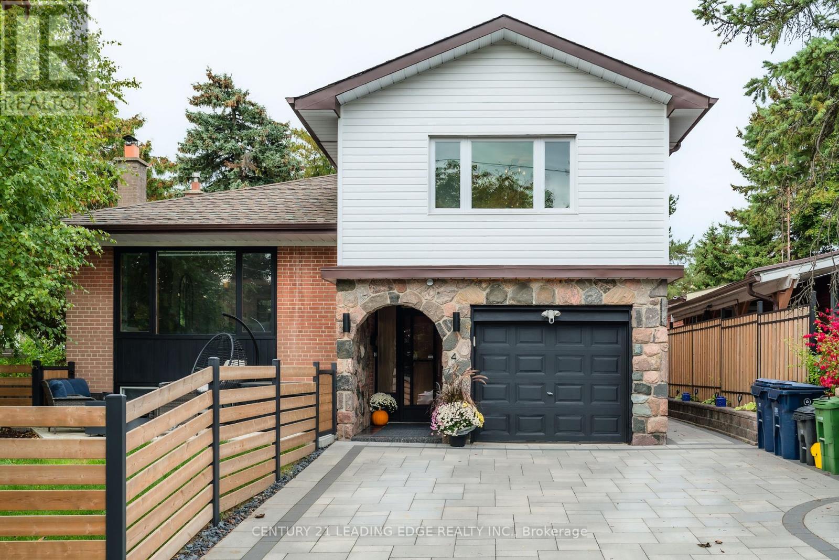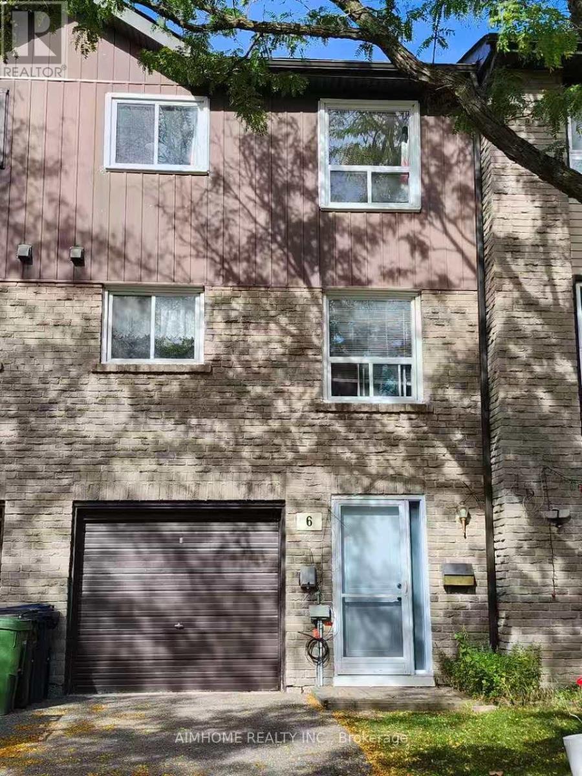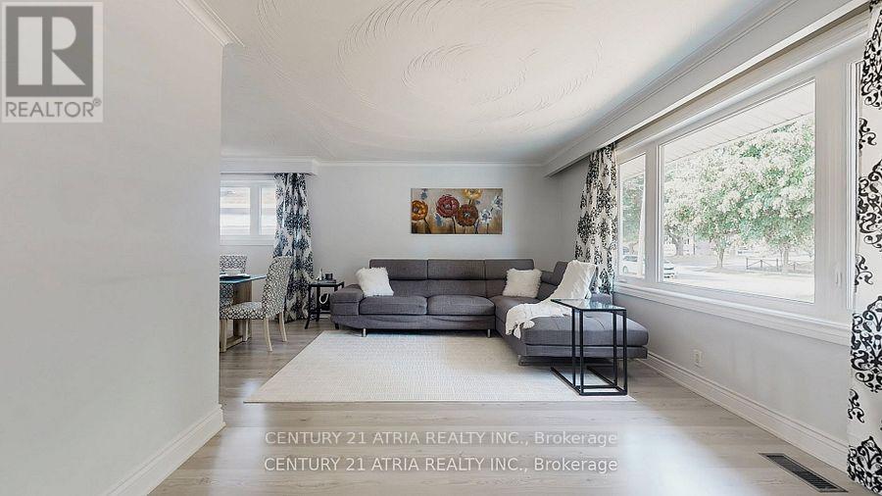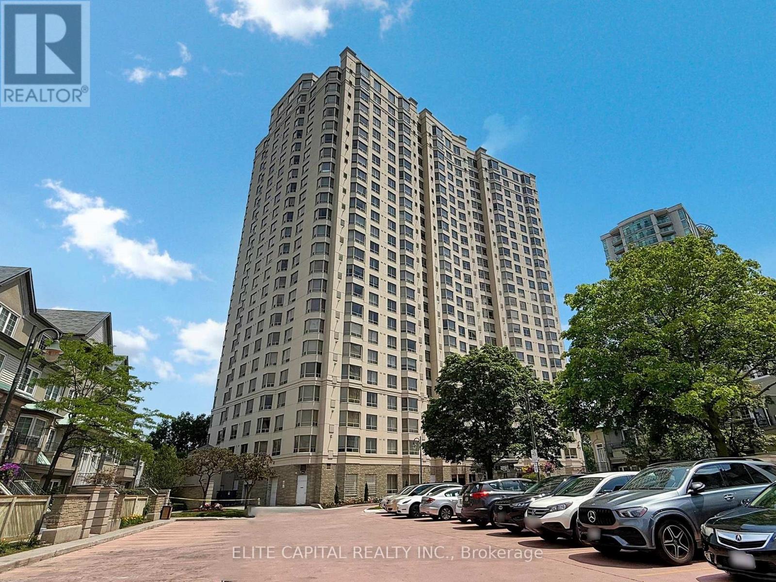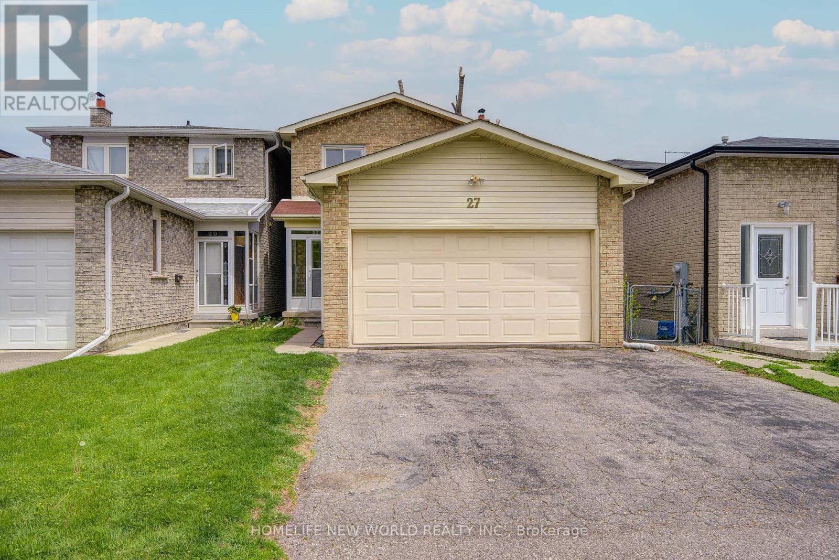
Highlights
Description
- Time on Houseful47 days
- Property typeSingle family
- Neighbourhood
- Median school Score
- Mortgage payment
Location, Location! Welcome To Renovated 2 Car Garage Family Home In The Heart of Scarborough. Close To Future McCowan Subway Station. Bright & Spacious 3+2 Bedrooms, 4 Washrooms. Updated Kitchen W/New Cabinets, Quartz Countertop & Backsplash. Hardwood Flr Throughout. Pot Lights & Smooth Ceiling On Main Level. Family Rm W/French Door Could Use As 4th Bedrm. From Dining Rm Walkout To Big Deck At Backyard. Large Primary Bedroom Has 4PC Bath & Walk-In Closet, Sitting Area. Freshly Painted Entire House. New Staircase To Finished Basement W/2 Bedrms, Kitchen, 3Pc Bath, Above Grade Windows And New Vinyl Floor. Updated Thermo Windows. Direct Access To Garage From Enclosed Porch. Mins To Ttc, Hwy 401/Scarborough Town Centre, Steps To Park, Shopping, Schools & Amenities.. (id:63267)
Home overview
- Cooling Central air conditioning
- Heat source Natural gas
- Heat type Forced air
- Sewer/ septic Sanitary sewer
- # total stories 2
- # parking spaces 4
- Has garage (y/n) Yes
- # full baths 3
- # half baths 1
- # total bathrooms 4.0
- # of above grade bedrooms 5
- Flooring Vinyl, ceramic, hardwood
- Subdivision Agincourt south-malvern west
- Lot size (acres) 0.0
- Listing # E12381911
- Property sub type Single family residence
- Status Active
- 2nd bedroom 5.09m X 2.86m
Level: 2nd - Primary bedroom 5.93m X 3.68m
Level: 2nd - 3rd bedroom 4.07m X 2.95m
Level: 2nd - Living room 5.5m X 3.34m
Level: Basement - Bedroom 2.7m X 2.5m
Level: Basement - Kitchen Measurements not available
Level: Basement - Bedroom 3.05m X 2.72m
Level: Basement - Dining room 3.04m X 2.6m
Level: Ground - Living room 5.46m X 3.04m
Level: Ground - Family room 4.75m X 3.27m
Level: Ground - Kitchen 4.86m X 2.43m
Level: Ground
- Listing source url Https://www.realtor.ca/real-estate/28815867/27-massie-street-toronto-agincourt-south-malvern-west-agincourt-south-malvern-west
- Listing type identifier Idx

$-2,875
/ Month





