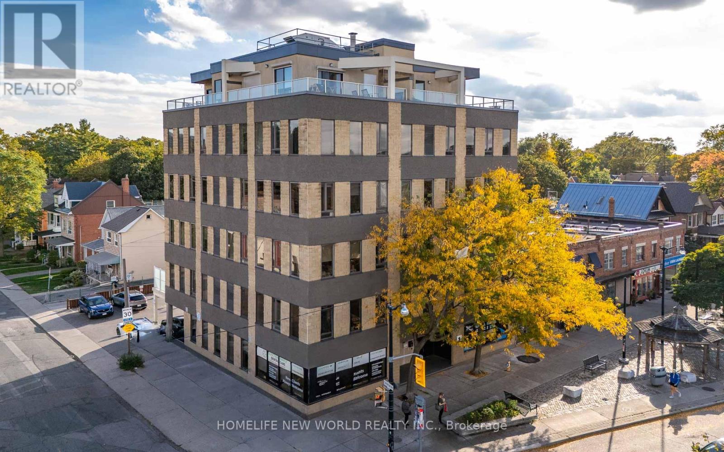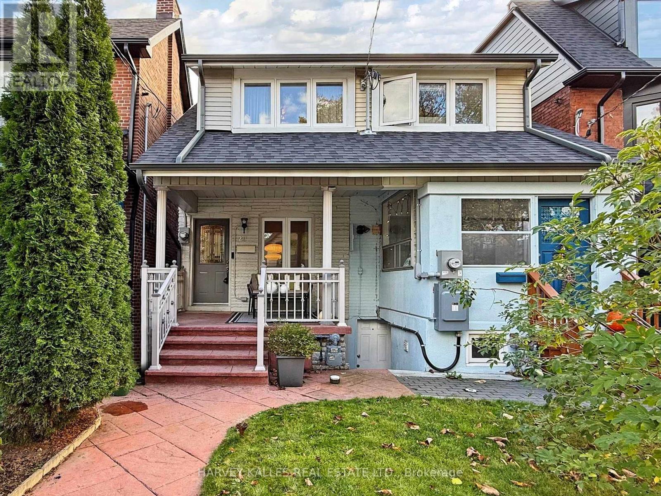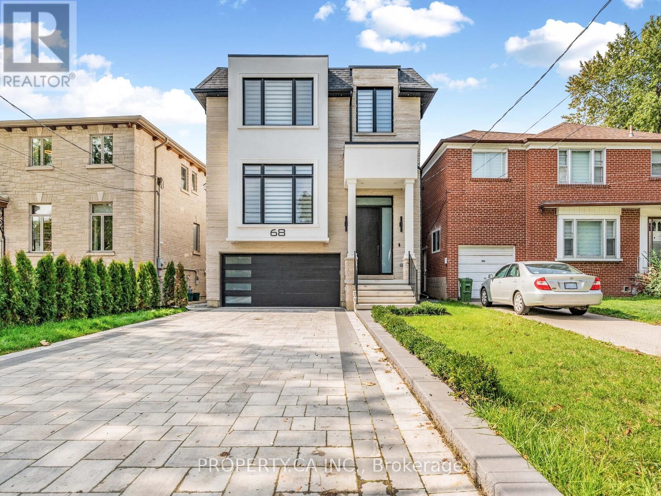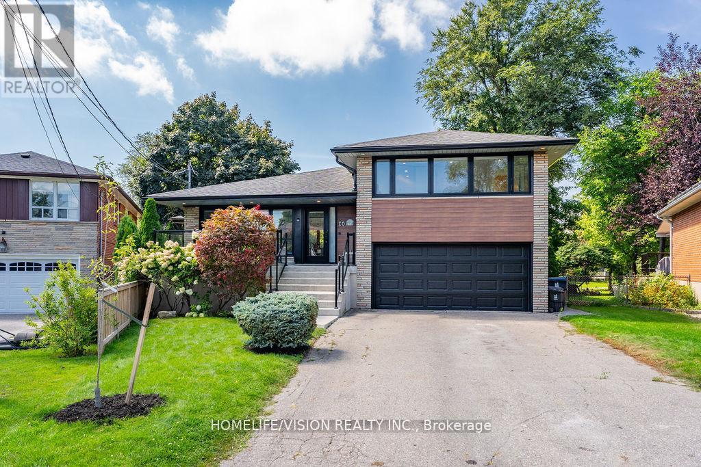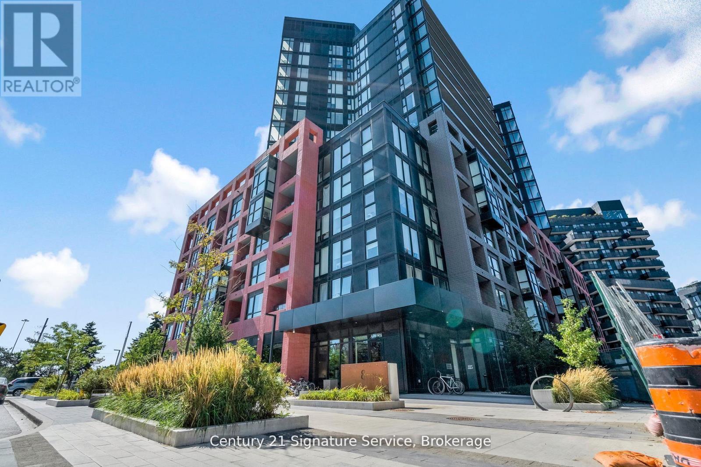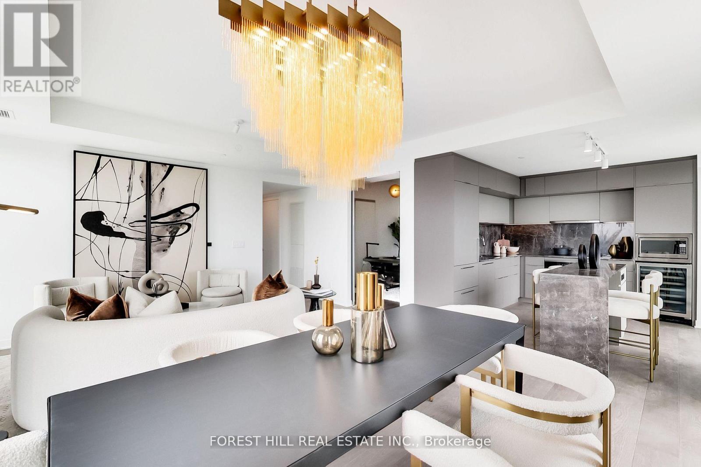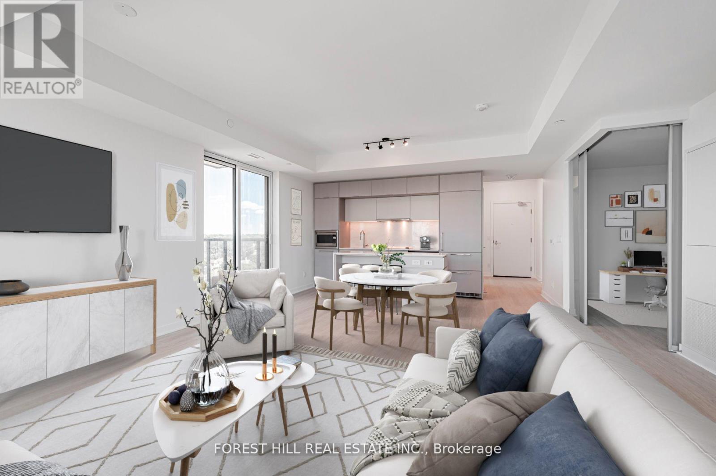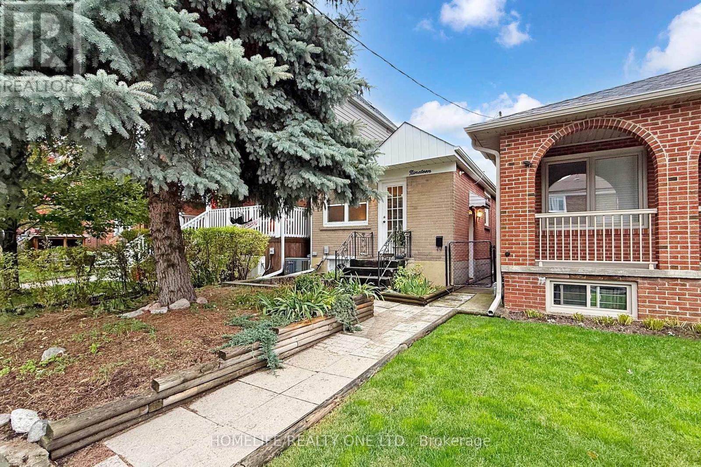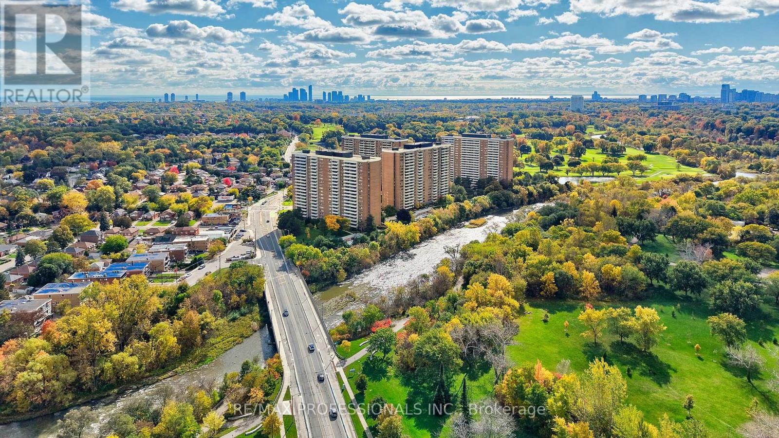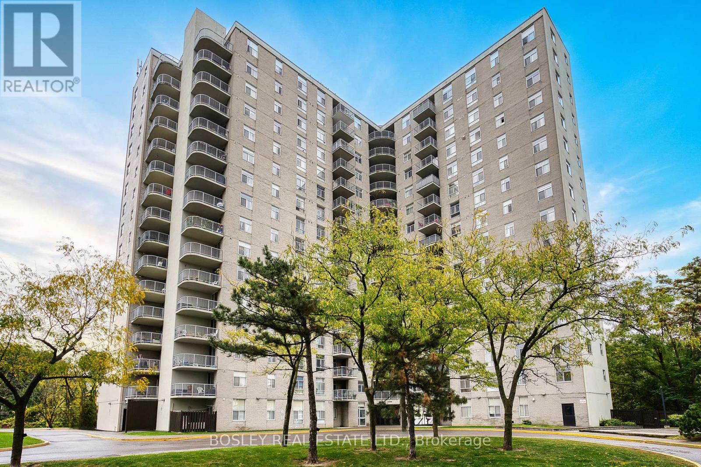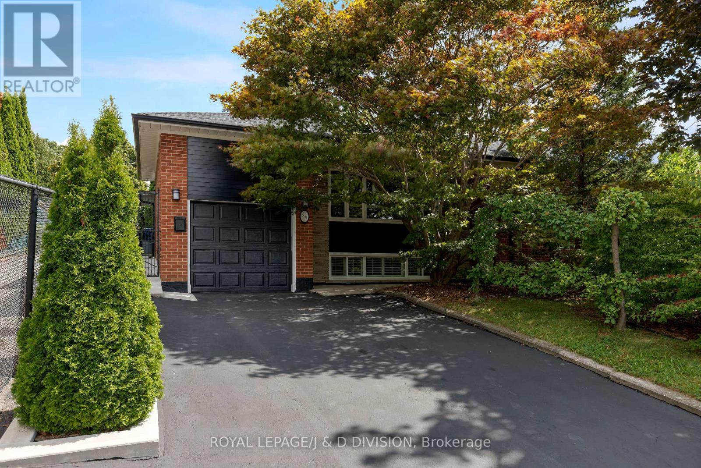
Highlights
Description
- Time on Houseful49 days
- Property typeSingle family
- StyleBungalow
- Neighbourhood
- Median school Score
- Mortgage payment
Loved, well-maintained, and extensively improved by the owners since 1996. Special features and lush landscaped low-maintenance gardens. Set on a cul-de-sac and backing onto Gulliver Park. It is more than just bricks and mortar. It is part of a desirable neighbourhood, great community and all its wonderful amenities. Schools, parks, transit, and shopping are all nearby. This is a livable home with comfortable and spacious rooms. Like to cook - spend happy hours in the custom quality kitchen. The lower level is ideal for teenagers or an extended family. In warm weather, host barbecues and gatherings in the garden. An excellent home to be enjoyed with family and friends. Where happy moments will be shared and where cherished memories will be made. (id:63267)
Home overview
- Cooling Central air conditioning
- Heat source Natural gas
- Heat type Forced air
- Sewer/ septic Sanitary sewer
- # total stories 1
- # parking spaces 2
- Has garage (y/n) Yes
- # full baths 2
- # total bathrooms 2.0
- # of above grade bedrooms 3
- Flooring Hardwood, ceramic, tile
- Community features Community centre
- Subdivision Brookhaven-amesbury
- Directions 1587479
- Lot size (acres) 0.0
- Listing # W12373604
- Property sub type Single family residence
- Status Active
- Recreational room / games room 7.09m X 5.89m
Level: Basement - Utility 4.32m X 2.52m
Level: Basement - Cold room 2.64m X 2.36m
Level: Basement - Bathroom Measurements not available
Level: Basement - Laundry 3.45m X 1.6m
Level: Basement - Den 5.49m X 3.3m
Level: Basement - Kitchen 5.13m X 3.28m
Level: Ground - 3rd bedroom 3.56m X 2.69m
Level: Ground - 2nd bedroom 2.95m X 2.52m
Level: Ground - Primary bedroom 3.56m X 3.13m
Level: Ground - Bathroom 2.52m X 1.83m
Level: Ground - Living room 6.07m X 3.9m
Level: Ground - Dining room 3.43m X 2.67m
Level: Ground
- Listing source url Https://www.realtor.ca/real-estate/28798306/27-paramount-court-toronto-brookhaven-amesbury-brookhaven-amesbury
- Listing type identifier Idx

$-3,933
/ Month

