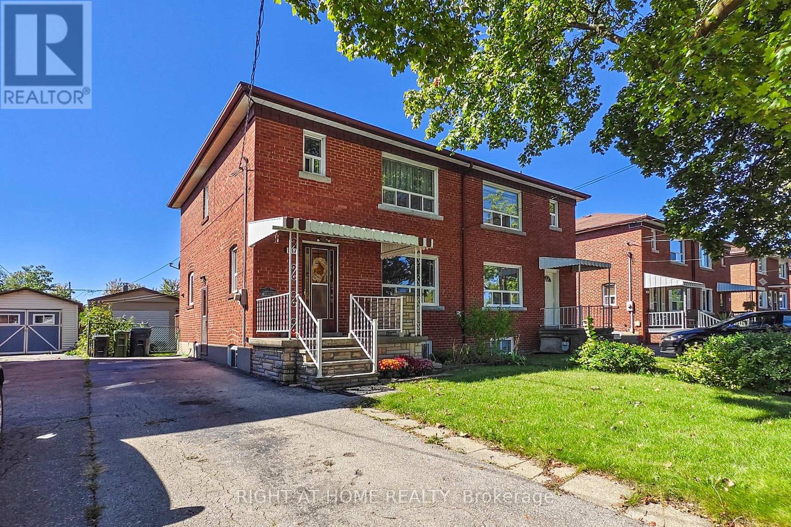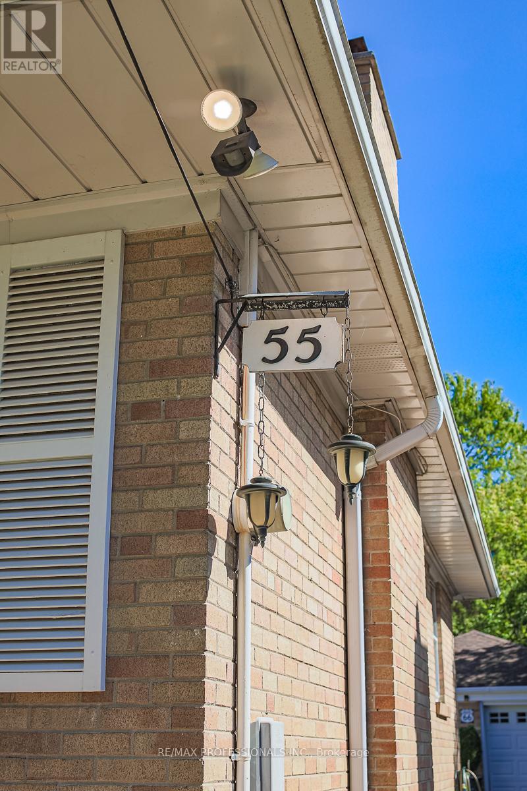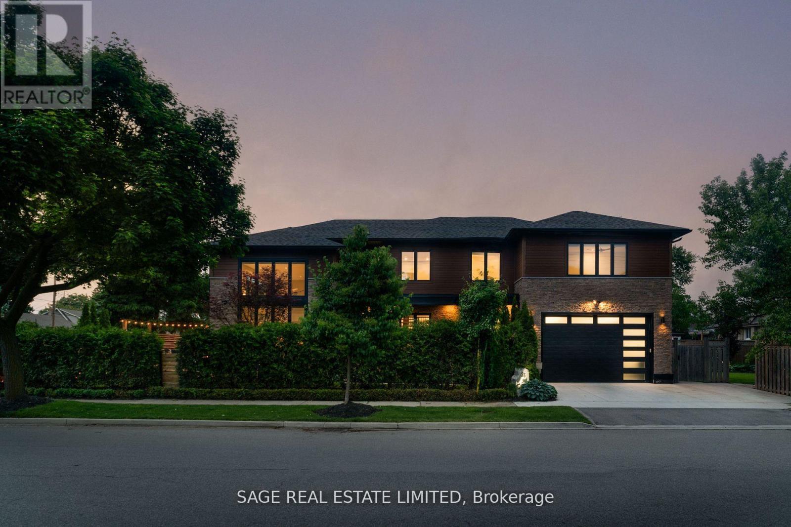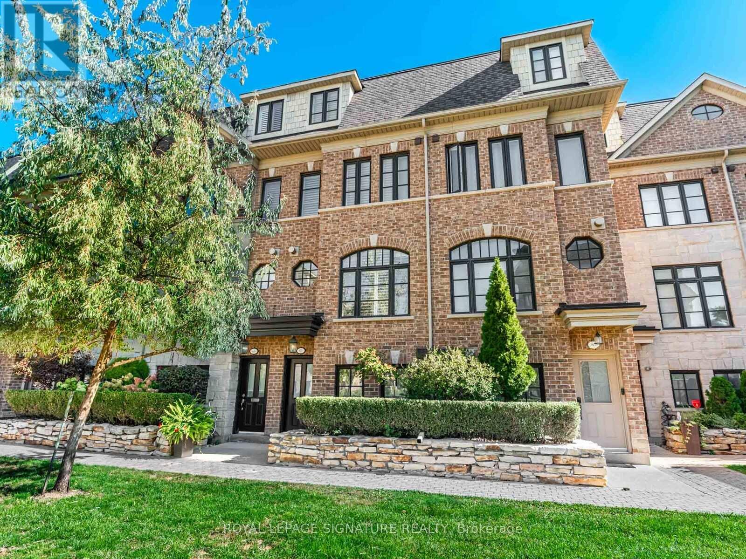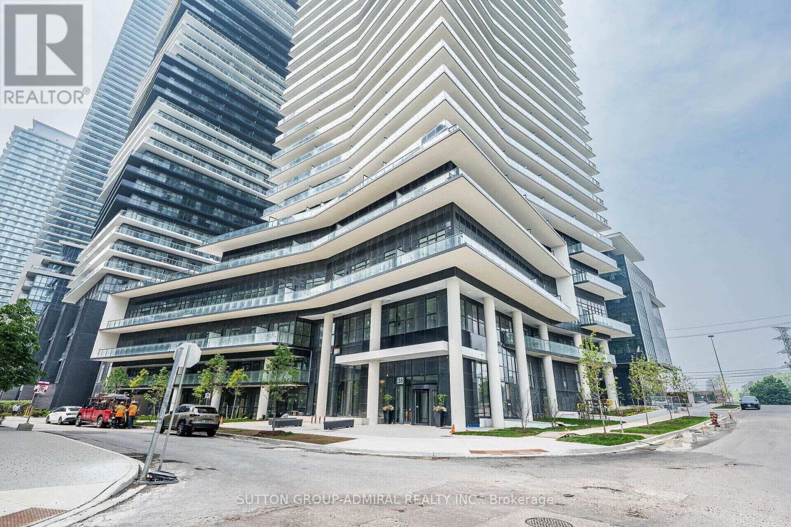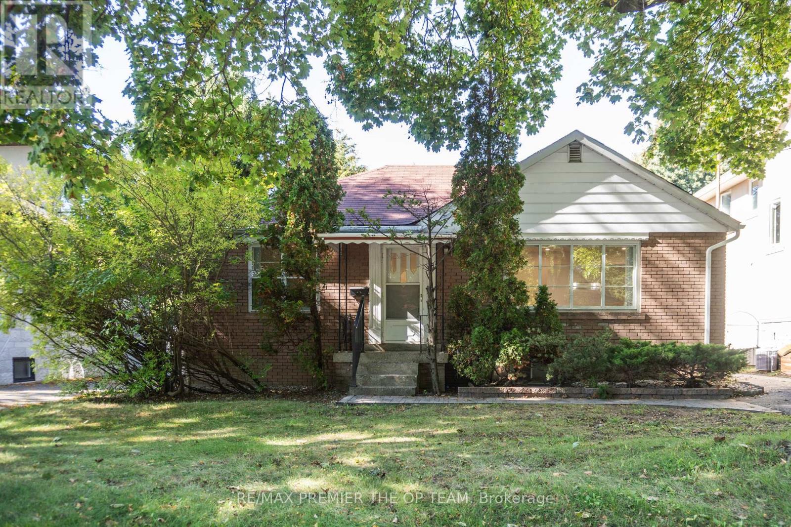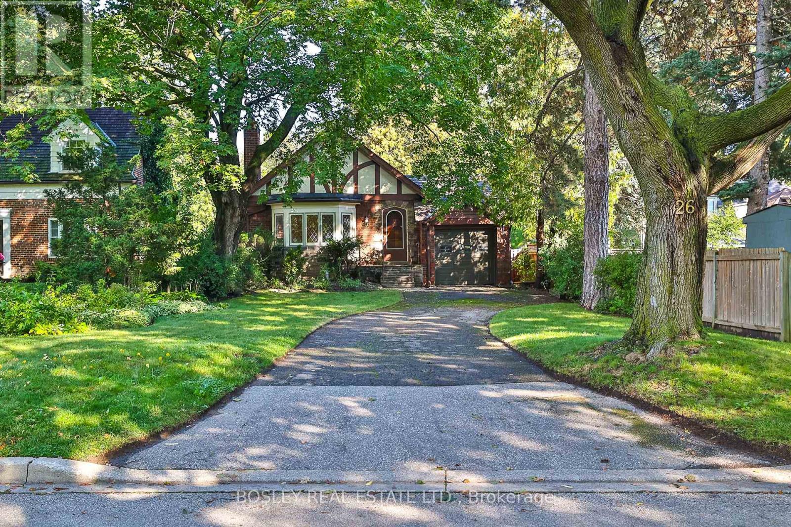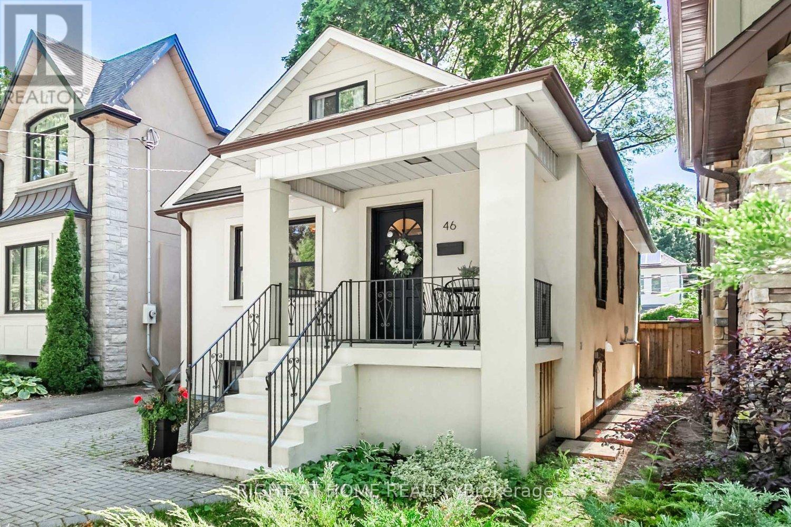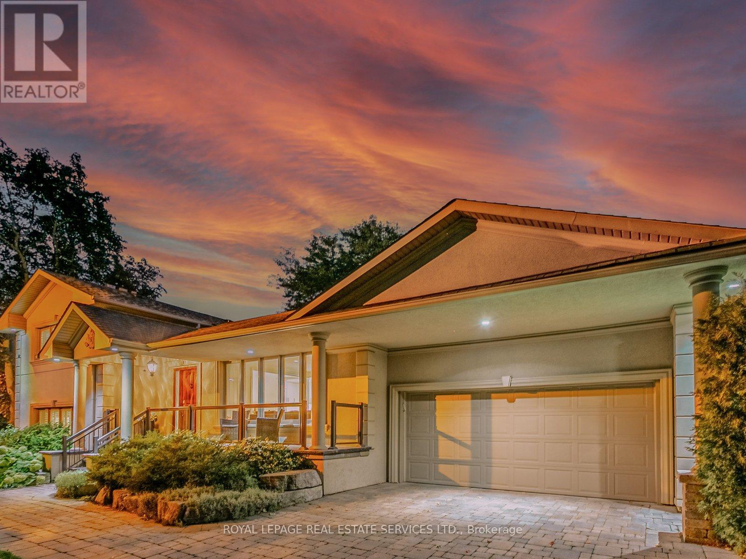- Houseful
- ON
- Toronto
- Islington-City Centre West
- 27 Prennan Ave
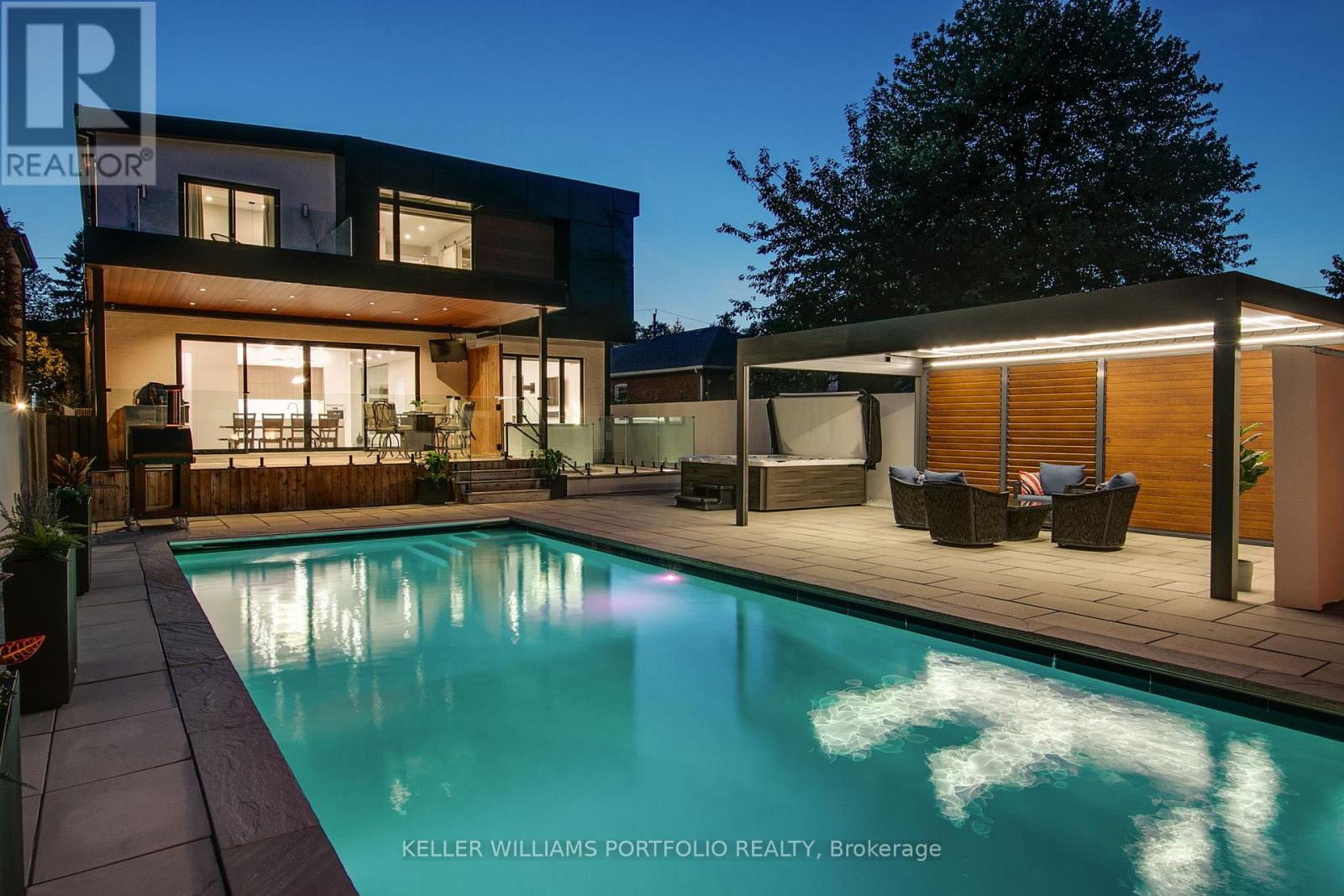
Highlights
Description
- Time on Housefulnew 1 hour
- Property typeSingle family
- Neighbourhood
- Median school Score
- Mortgage payment
Experience the pinnacle of modern luxury in this custom Eatonville residence, where every detail has been thoughtfully designed for comfort, style, and effortless entertaining. Soaring ceilings, abundant natural light, and elegant millwork create inviting spaces, while multiple terraces and a resort-style backyard with pool, hot tub, kitchen, waterfalls, fire features, and cabana extend living outdoors. The open-concept main level flows seamlessly from a chefs kitchen with both a butlers and walk-in pantry to lavish entertaining areas, complemented by multiple wet bars, and concealed storage throughout. Upstairs, the primary suite offers a private terrace, a spa-inspired ensuite and a large dressing room with centre island, while all secondary bedrooms feature private ensuites and custom built-in closets. The finished lower level continues the lifestyle with a spacious rec room, full gym, sauna, change room and easy access to the outdoor shower, making every day feel like a retreat. Additional conveniences such as EV charging, a backup generator, and thoughtfully integrated mechanical upgrades ensure comfort and peace of mind. Centrally located, steps from parks, top schools, transit, shopping, and the Kipling GO and subway hub, this is a home designed to impress at every turn. (id:63267)
Home overview
- Cooling Central air conditioning
- Heat source Natural gas
- Heat type Forced air
- Has pool (y/n) Yes
- Sewer/ septic Sanitary sewer
- # total stories 2
- Fencing Fenced yard
- # parking spaces 6
- Has garage (y/n) Yes
- # full baths 4
- # half baths 1
- # total bathrooms 5.0
- # of above grade bedrooms 4
- Flooring Hardwood, porcelain tile
- Has fireplace (y/n) Yes
- Subdivision Islington-city centre west
- Directions 1561778
- Lot desc Landscaped
- Lot size (acres) 0.0
- Listing # W12435215
- Property sub type Single family residence
- Status Active
- Bathroom 4.6m X 2.69m
Level: 2nd - 2nd bedroom 4.06m X 2.77m
Level: 2nd - Primary bedroom 7.92m X 3.94m
Level: 2nd - Recreational room / games room 7.95m X 5.38m
Level: Basement - Exercise room 6.02m X 4.75m
Level: Basement - Bathroom 3.99m X 2.26m
Level: Basement - Mudroom 2.62m X 2.36m
Level: Ground - 4th bedroom 3.76m X 2.79m
Level: Ground - 3rd bedroom 6.12m X 3.12m
Level: Ground - Pantry Measurements not available
Level: Ground - Kitchen 6.02m X 4.75m
Level: Ground - Dining room 6.15m X 3.18m
Level: Ground - Office 3.63m X 2.18m
Level: Ground - Living room 6.96m X 4.65m
Level: Ground
- Listing source url Https://www.realtor.ca/real-estate/28930951/27-prennan-avenue-toronto-islington-city-centre-west-islington-city-centre-west
- Listing type identifier Idx

$-9,331
/ Month

