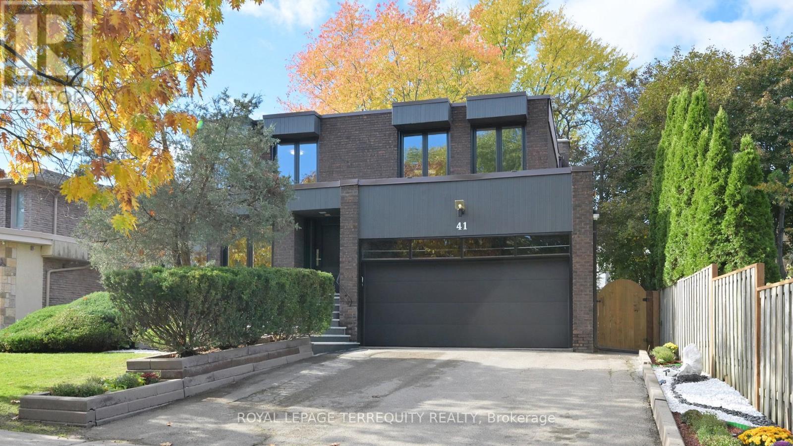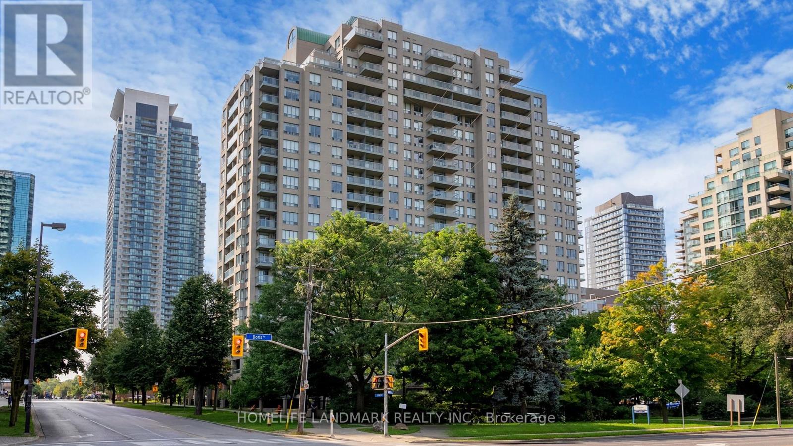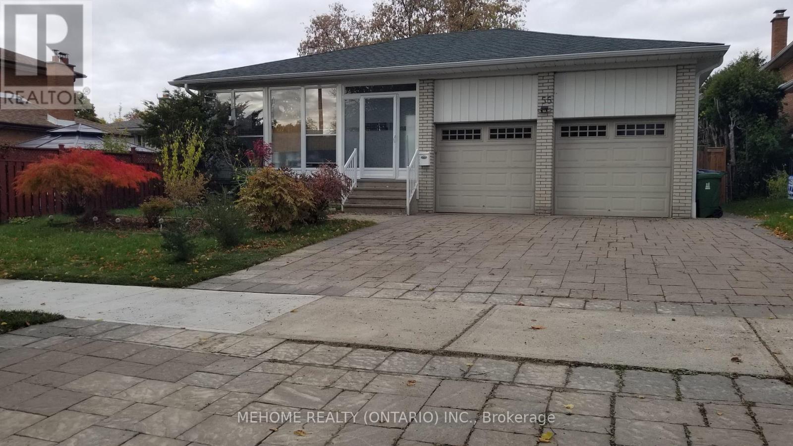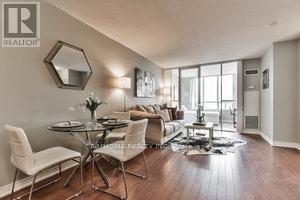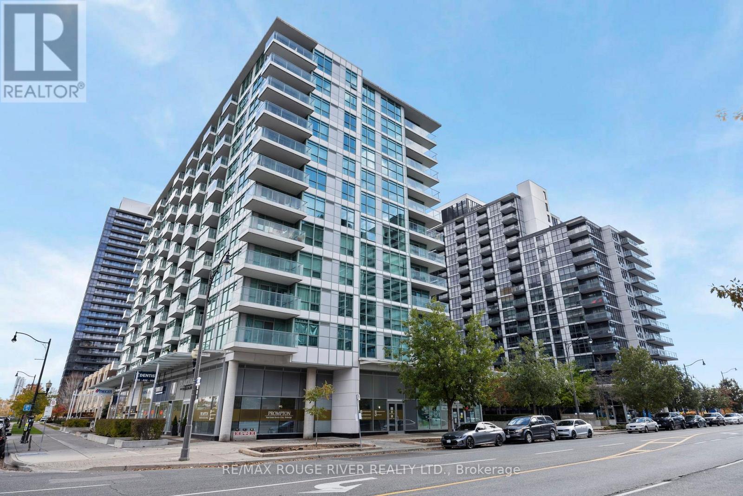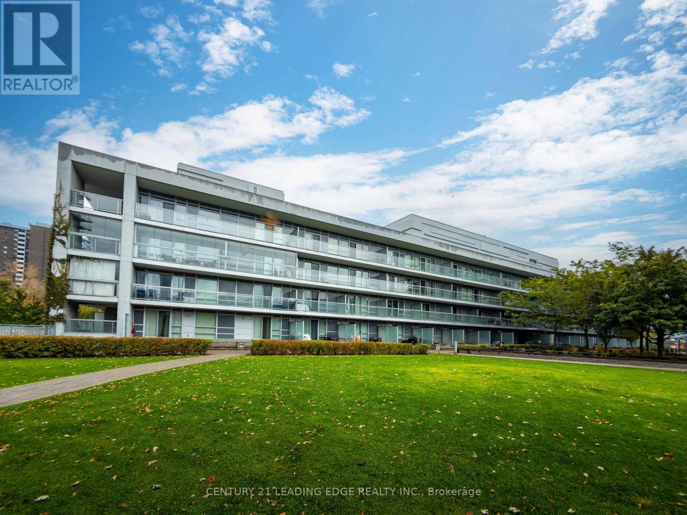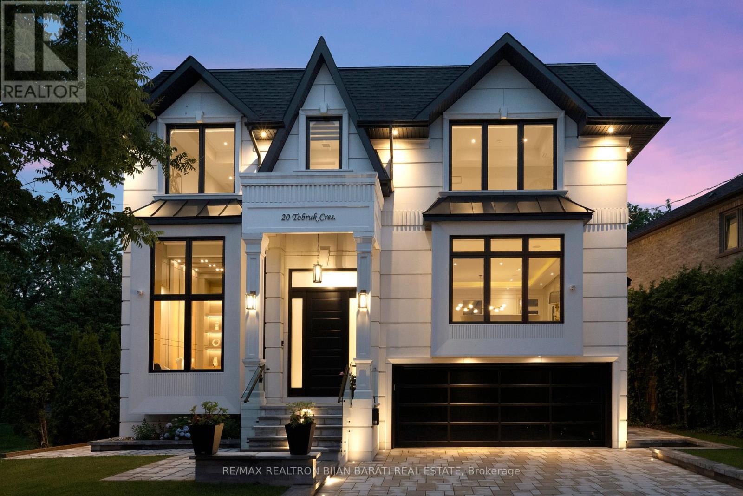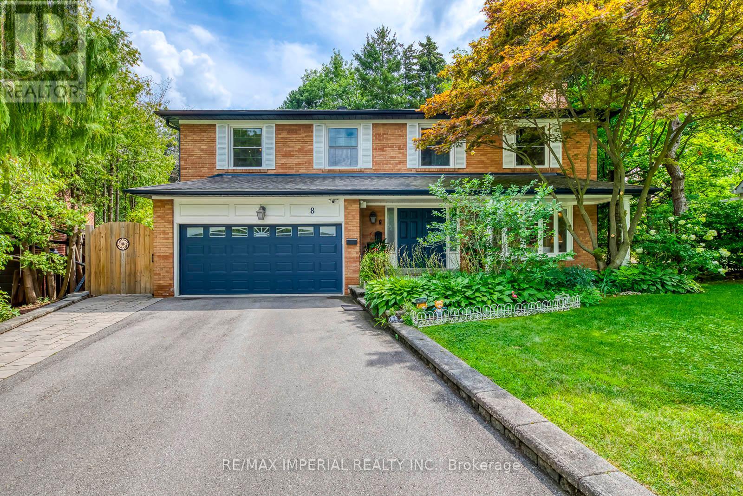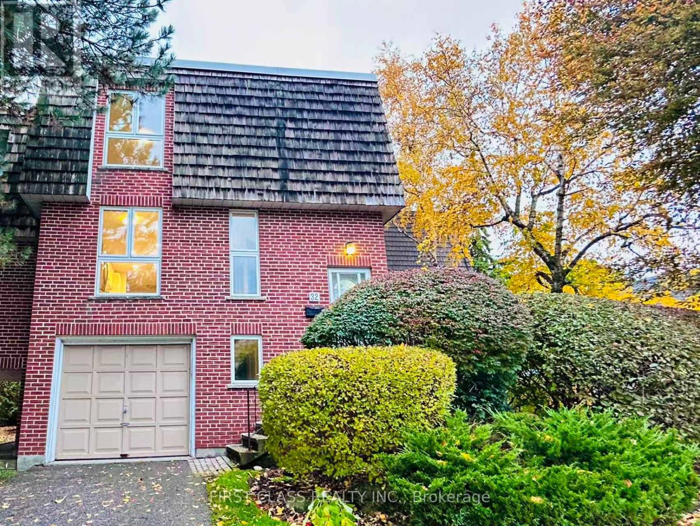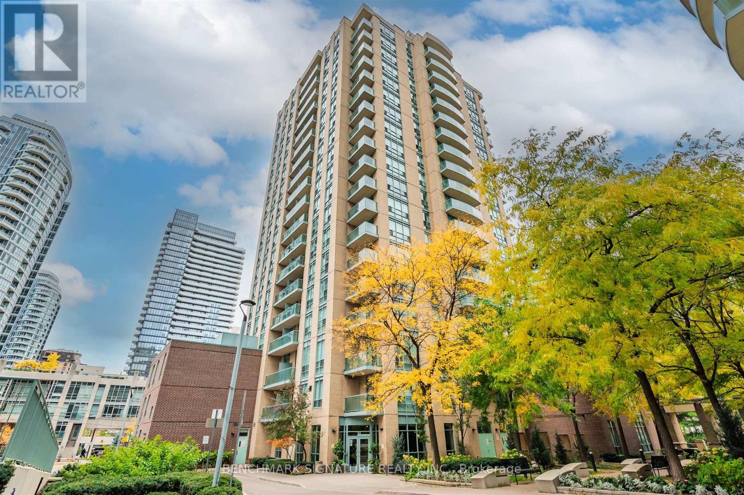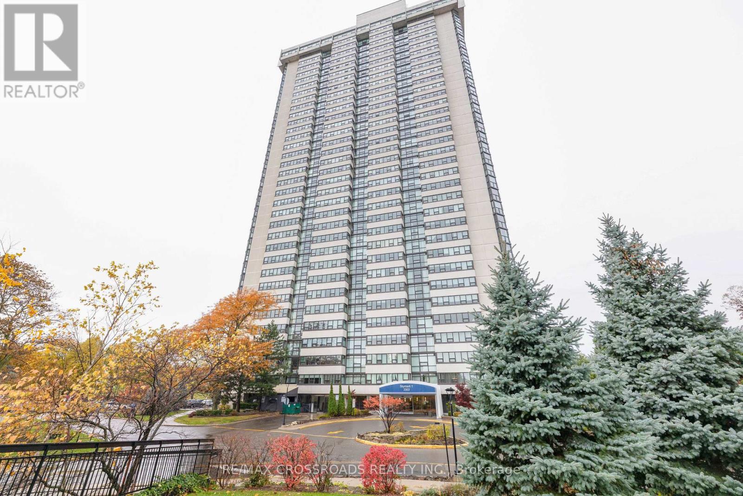- Houseful
- ON
- Toronto
- Bayview Village
- 518 27 Rean Dr
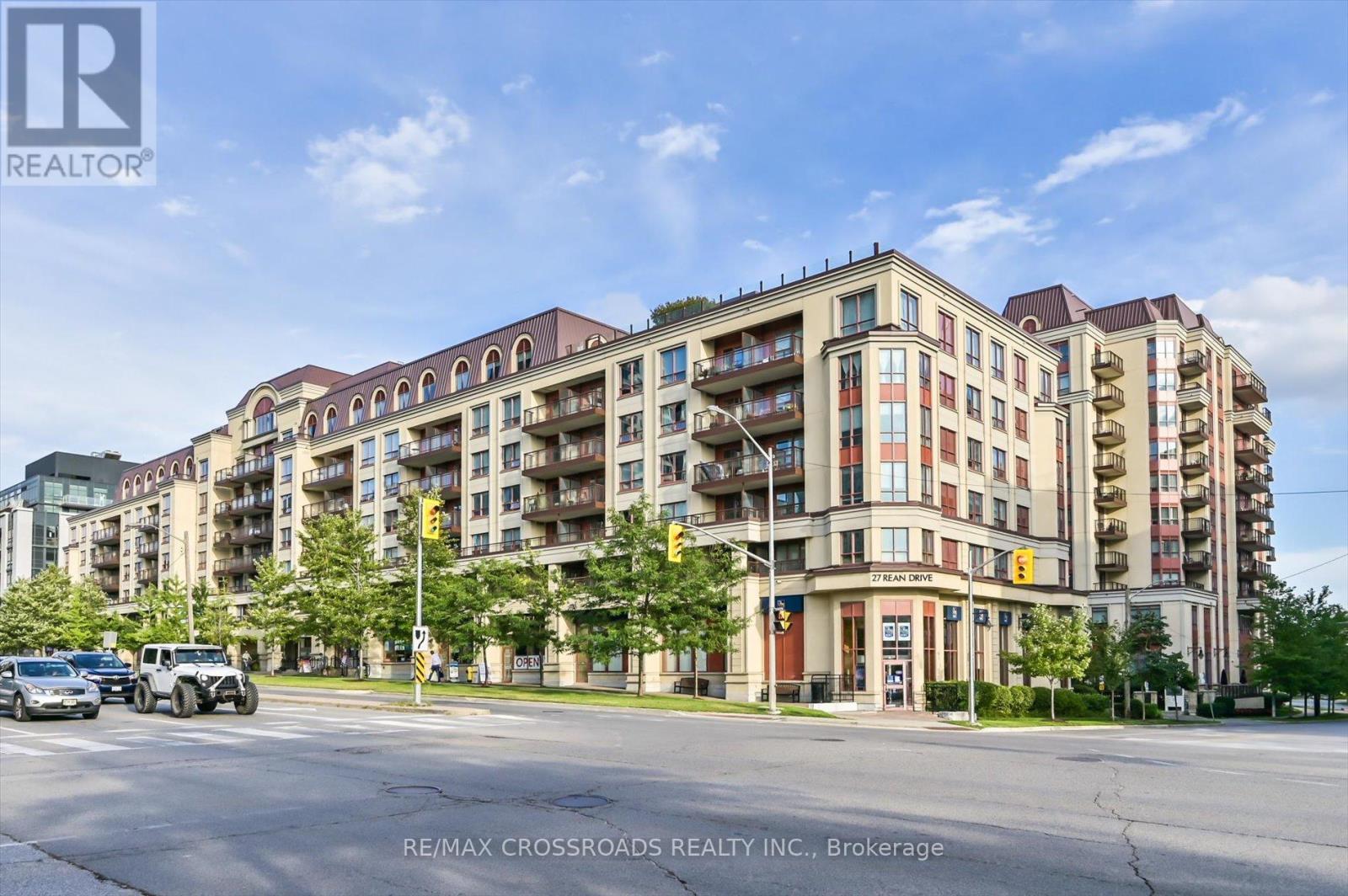
Highlights
Description
- Time on Houseful47 days
- Property typeSingle family
- Neighbourhood
- Median school Score
- Mortgage payment
Gorgeous Boutique Style Luxury Condo in One of North York's Best Neighborhoods Bayview Village. This Classy Parisian-Inspired Building Design Resembles The Architecture in Paris with All The Luxuries of Modern Amenities. Conveniently Situated Across From Bayview Village Shopping Centre, Pusateris, Loblaws, Bayview Subway Station, Highway 401 & 404 and Don Valley Parkway, IKEA, and North York General Hospital. The Renovated Interior Has New Laminate Floors Through-Out ('22), Chefs Kitchen with Black Granite Counter Stone, Stainless Steel Appliances, and Tile Backsplash. The Open Concept Functional Lay-Out Beams With Natural Sunlight From The Broad Windows & Large Walkout Balcony. Spacious Primary Bedroom with Double Closet and 4pc Ensuite. There's Additional Space With A Multi-Use Den and Two Full Bathrooms! The Top Class Amenities Include Concierge, A Rooftop Terrace Retreat with BBQs & Seating, Theatre Room, Fitness Room, Party Room, and Visitor Parking. (id:63267)
Home overview
- Cooling Central air conditioning
- Heat source Natural gas
- Heat type Forced air
- # parking spaces 1
- Has garage (y/n) Yes
- # full baths 2
- # total bathrooms 2.0
- # of above grade bedrooms 2
- Flooring Laminate
- Community features Pets allowed with restrictions, community centre
- Subdivision Bayview village
- View View
- Directions 1982696
- Lot size (acres) 0.0
- Listing # C12407041
- Property sub type Single family residence
- Status Active
- Kitchen 3.35m X 2.35m
Level: Flat - Primary bedroom 3.39m X 3.04m
Level: Flat - Living room 4.24m X 3.19m
Level: Flat - Den 2.37m X 2m
Level: Flat - Dining room 4.24m X 3.19m
Level: Flat
- Listing source url Https://www.realtor.ca/real-estate/28870209/518-27-rean-drive-toronto-bayview-village-bayview-village
- Listing type identifier Idx

$-697
/ Month

