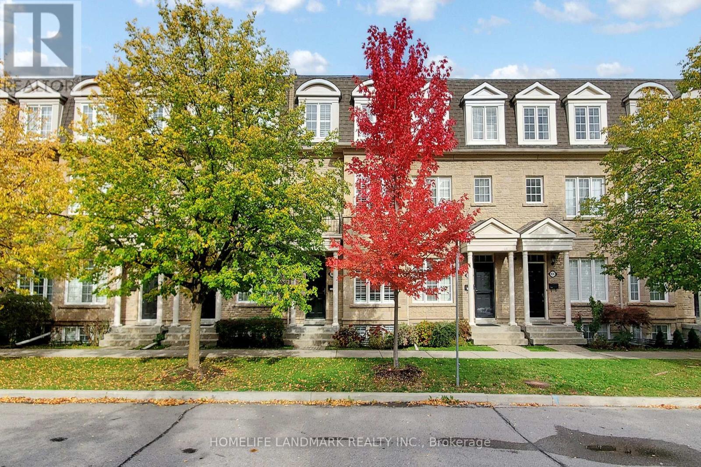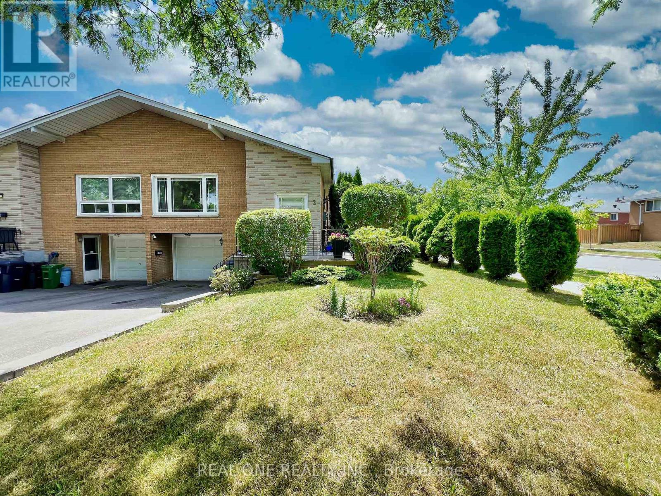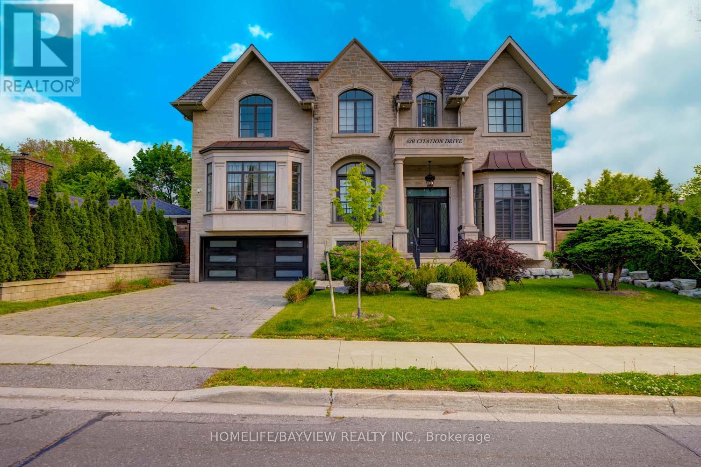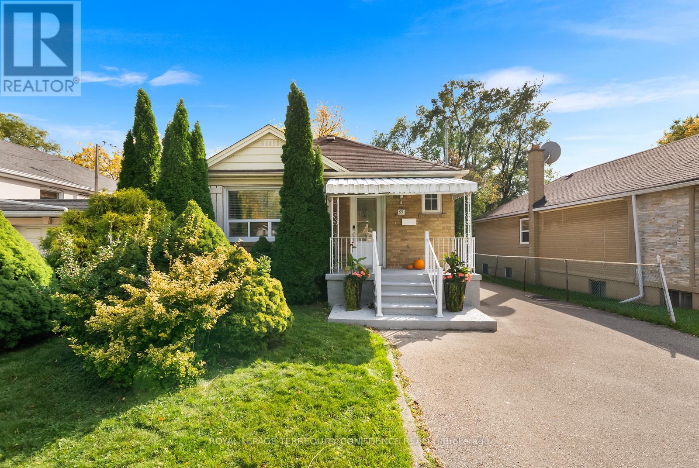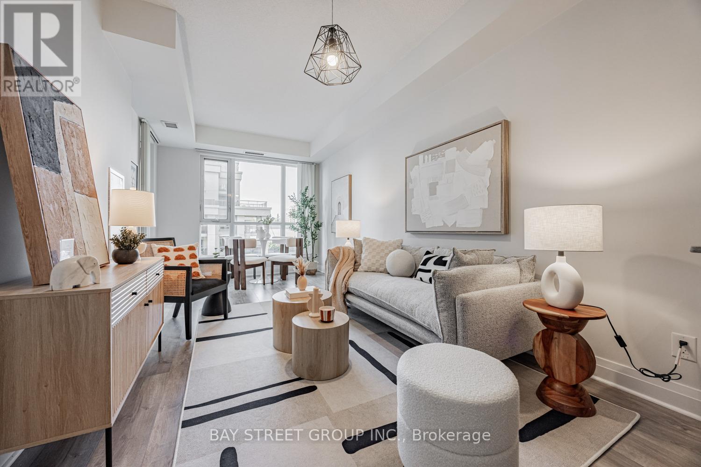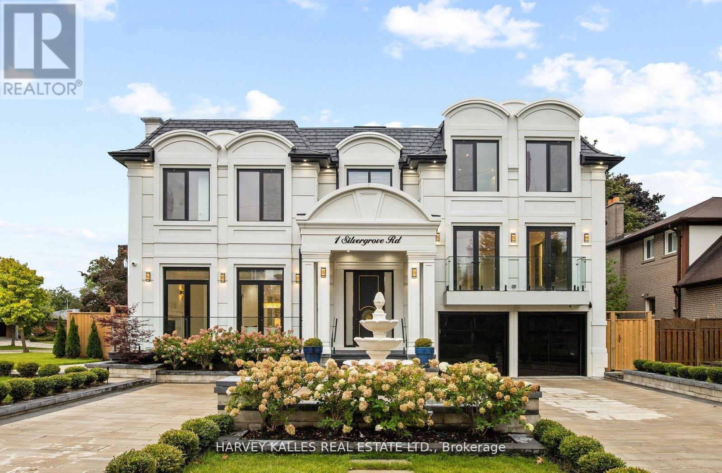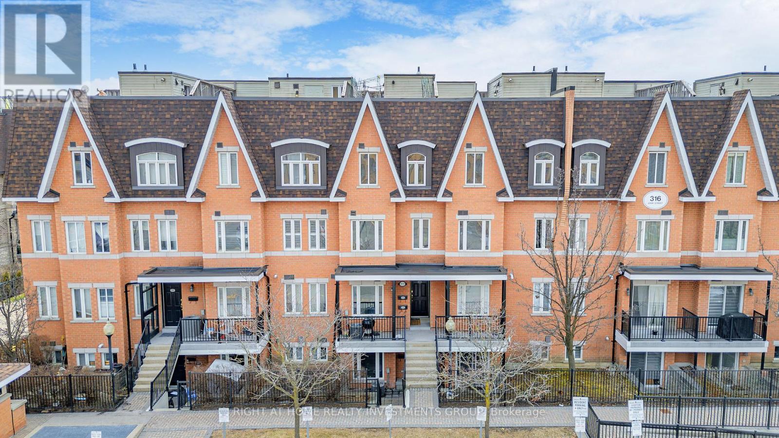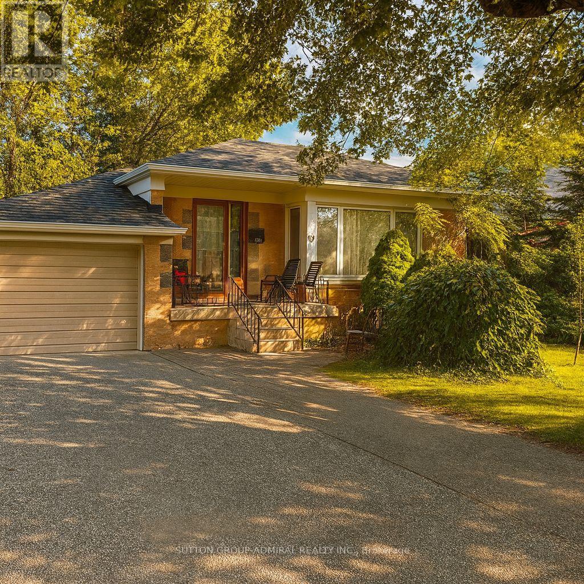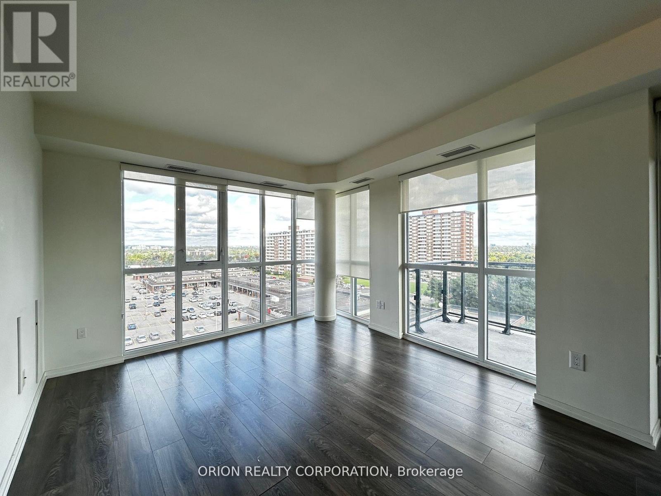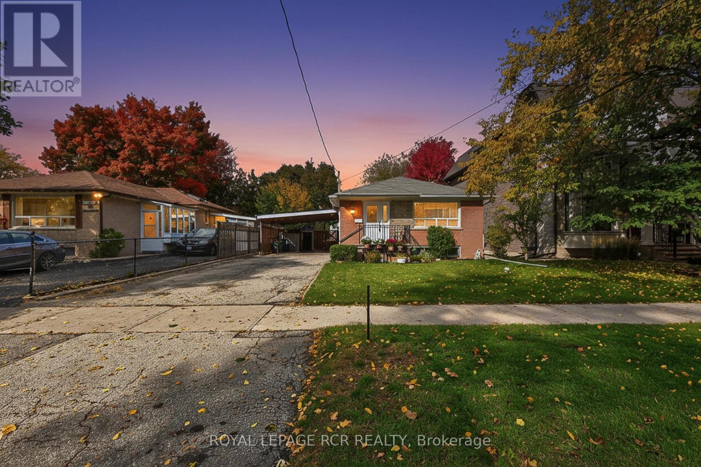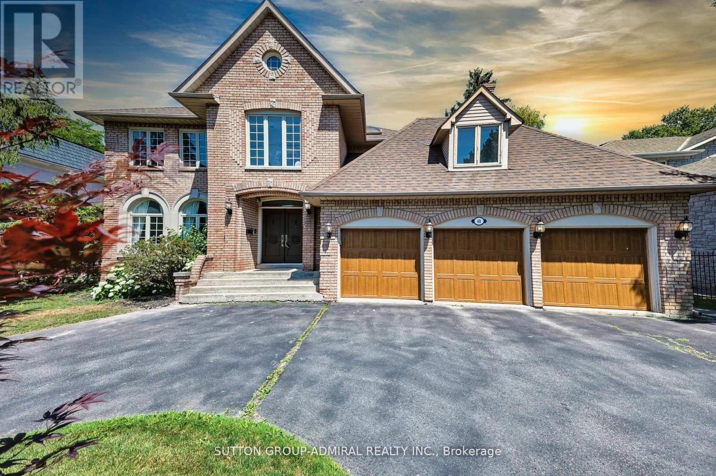- Houseful
- ON
- Toronto
- Newtonbrook
- 27 Tefley Rd
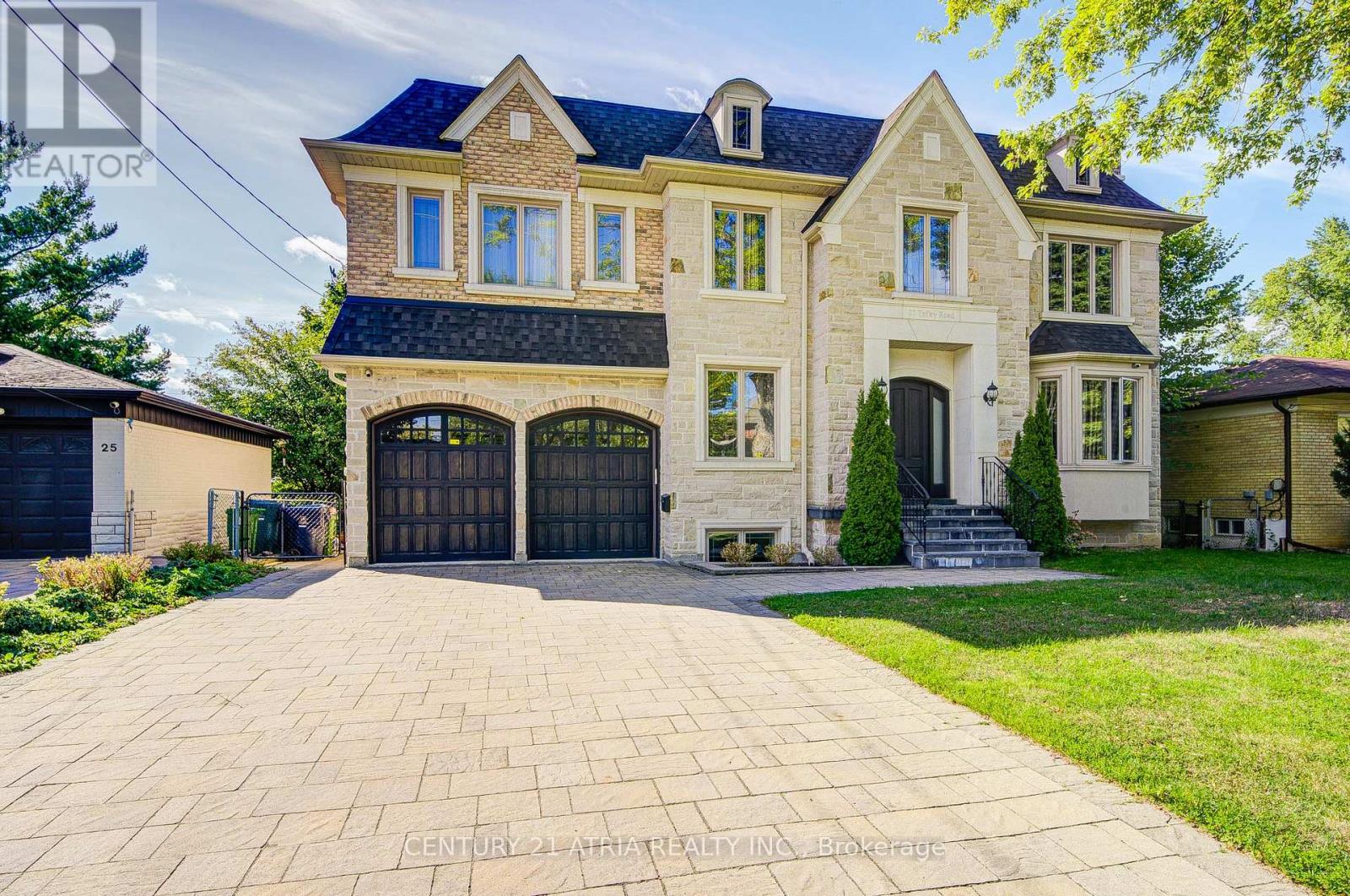
Highlights
Description
- Time on Houseful45 days
- Property typeSingle family
- Neighbourhood
- Median school Score
- Mortgage payment
Magnificent Custom-Built Luxury Residence in Prestigious Willowdale! Experience uncompromising elegance in this masterfully crafted estate, offering over 4,300 sq. ft. above grade plus a 2,400+ sq. ft. professionally finished lower level, set on a prime 66 x 122 ft south-facing lot with 4+3 bedrooms and 7 baths. Every detail exudes sophistication grand ceiling heights on all levels, exquisite coffered ceilings, intricate crown moulding, designer pot lighting, three fireplaces, and skylight. The gourmet chefs kitchen is a true centrepiece, with custom cabinetry, premium stone finishes, and a seamless flow into expansive living and dining areas designed for refined entertaining. A main-floor office adds function to the flawless design. The opulent primary suite offers a spa-inspired retreat with indulgent finishes, while each additional bedroom features a private ensuite for unparalleled comfort. The lower level is a private haven with 3 bedrooms and 2 baths, a full kitchen, open living and dining areas and radiant heated floors ideal for extended family, distinguished guests, or nanny/in-law accommodations. A spacious recreation area with custom wet bar and direct walk-up access to the backyard enhances both lifestyle and entertaining. Perfectly positioned, this residence is just steps to Finch Subway, Hendon & Edithvale Parks, fine dining, boutique shopping, and elite amenities. Surrounded by top-ranked schools and nestled in one of North York's most coveted neighbourhoods, this home offers unmatched convenience without sacrificing privacy. This is not just a home it is a statement of prestige, luxury, and timeless distinction. (id:63267)
Home overview
- Cooling Central air conditioning
- Heat source Natural gas
- Heat type Forced air
- Sewer/ septic Sanitary sewer
- # total stories 2
- # parking spaces 6
- Has garage (y/n) Yes
- # full baths 6
- # half baths 1
- # total bathrooms 7.0
- # of above grade bedrooms 7
- Flooring Laminate, hardwood, porcelain tile
- Subdivision Newtonbrook west
- Directions 2204612
- Lot size (acres) 0.0
- Listing # C12392270
- Property sub type Single family residence
- Status Active
- 2nd bedroom 6.1m X 3.66m
Level: 2nd - Primary bedroom 7.2m X 5.2m
Level: 2nd - 4th bedroom 3.84m X 3.2m
Level: 2nd - 3rd bedroom 4.36m X 3.75m
Level: 2nd - 5th bedroom 4m X 3.05m
Level: Basement - Bedroom Measurements not available
Level: Basement - Bedroom 4.36m X 3.66m
Level: Basement - Recreational room / games room 11.67m X 5.58m
Level: Basement - Family room 4.71m X 5.55m
Level: Main - Living room 5.33m X 4.25m
Level: Main - Dining room 3.32m X 4.25m
Level: Main - Kitchen 6.17m X 5.55m
Level: Main - Library 4.27m X 3.1m
Level: Main
- Listing source url Https://www.realtor.ca/real-estate/28837780/27-tefley-road-toronto-newtonbrook-west-newtonbrook-west
- Listing type identifier Idx

$-8,771
/ Month

