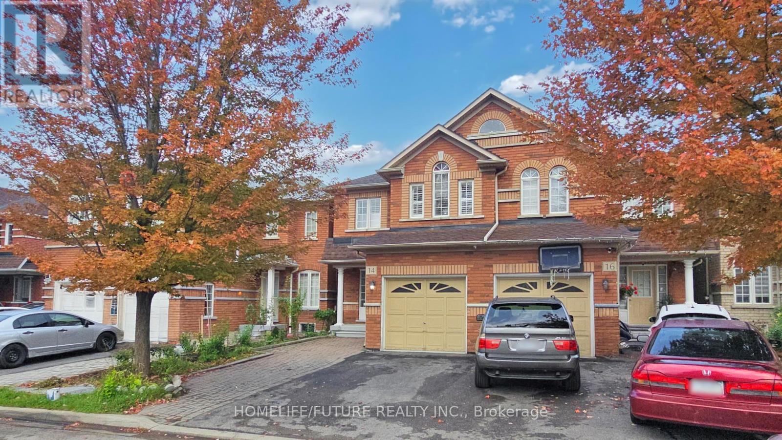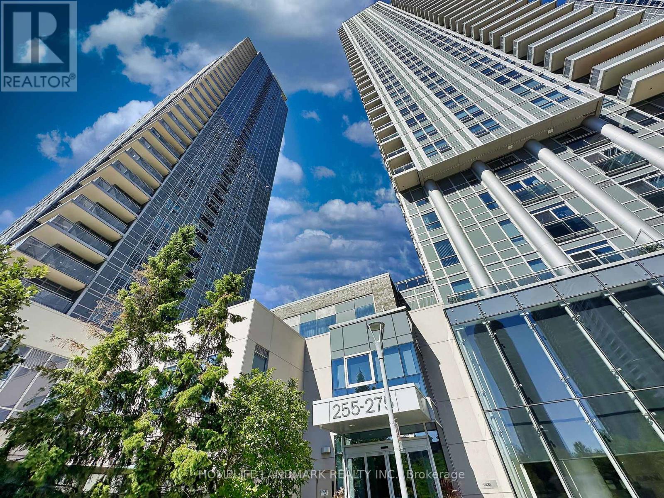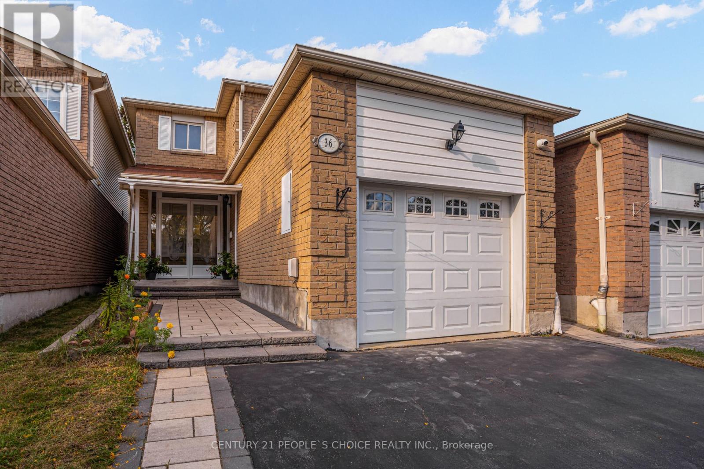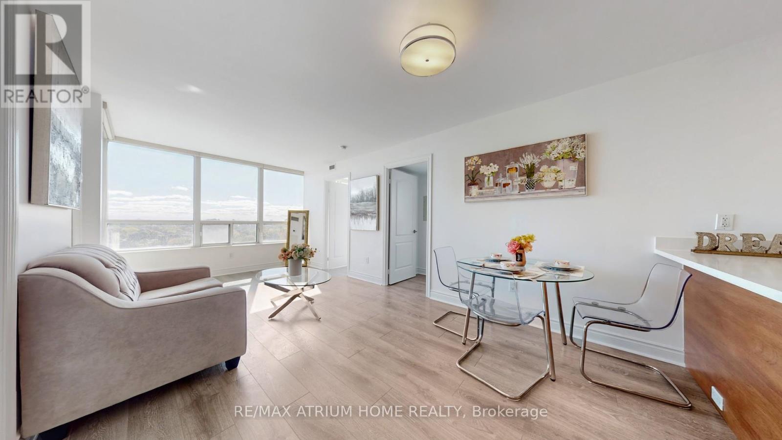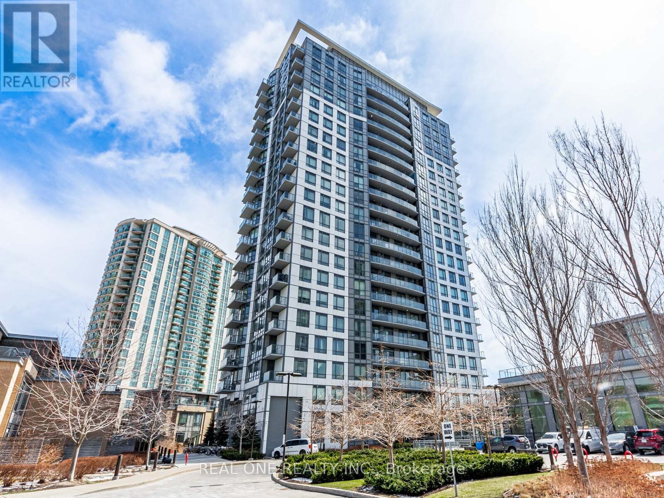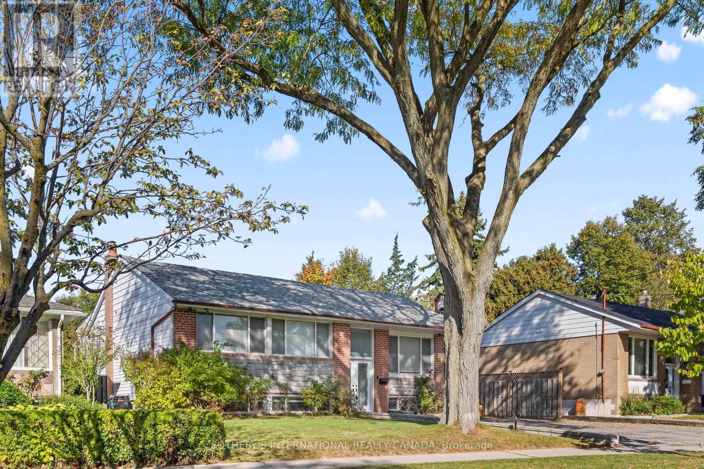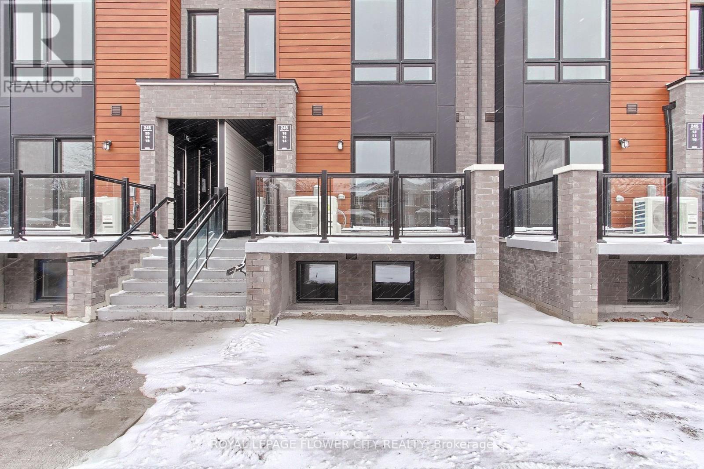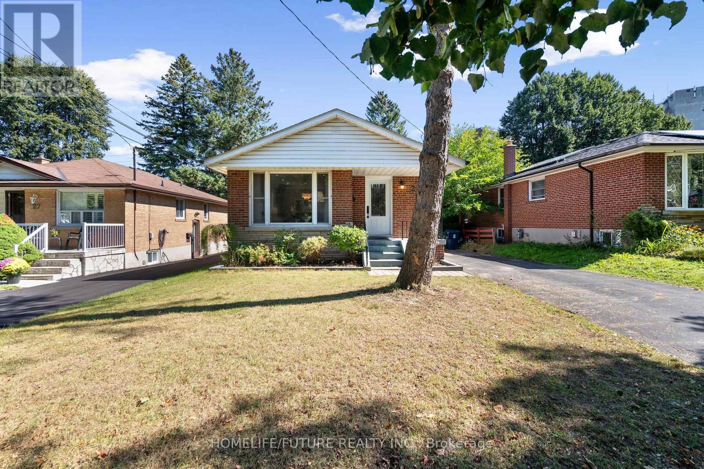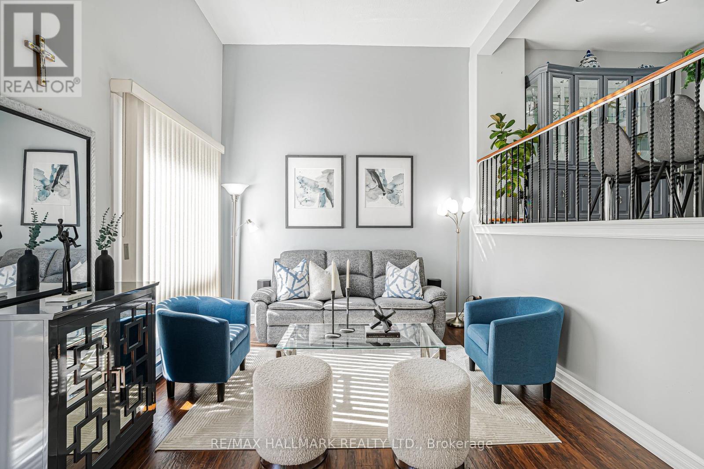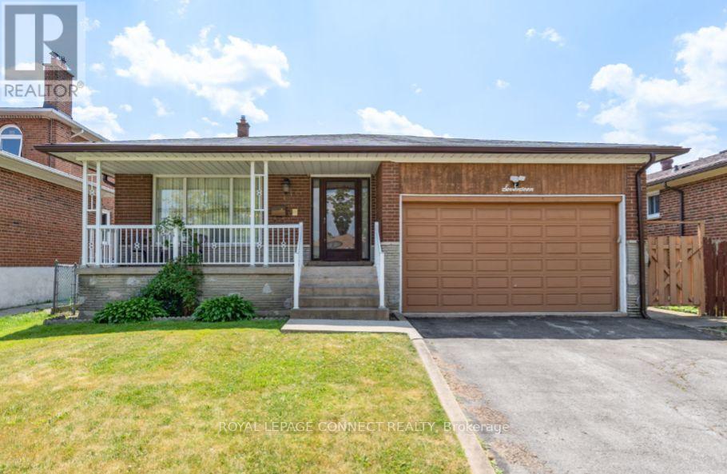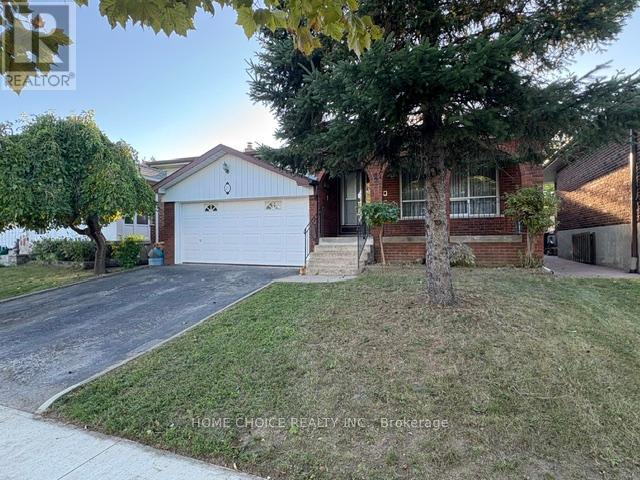
Highlights
Description
- Time on Housefulnew 2 hours
- Property typeSingle family
- Neighbourhood
- Median school Score
- Mortgage payment
OPPORTUNITY KNOCKS! This detached home is located in a highly desirable neighborhood and offers incredible potential for the right buyer. With solid structure and a flexible layout, there's opportunity to renovate and create up to three rental units. Seller has available a quote from a reputable contractor on pricing to convert this home to a 3 unit rental. Perfect for investors, contractors, or buyers looing to add value and generate income. Enjoy a great lot, with a variety of fruit trees. Apple, pear, apricots, cherry, black berries and grape vines. Convent location with access to transit, schools, parks, Highway and Scarborough Town Centre. Basement is partially finished with bedroom and rough in for kitchen. 2 cold rooms with one having the potential for a walk out. Bring your vision and unlock the full potential of this property. Seller is willing to remove trees if Buyer wants. Homes in this location rarely come on the market, with such opportunities. (id:63267)
Home overview
- Cooling Central air conditioning
- Heat source Natural gas
- Heat type Forced air
- Sewer/ septic Sanitary sewer
- # parking spaces 4
- Has garage (y/n) Yes
- # full baths 2
- # total bathrooms 2.0
- # of above grade bedrooms 5
- Flooring Hardwood, tile, laminate
- Has fireplace (y/n) Yes
- Subdivision Agincourt north
- Lot size (acres) 0.0
- Listing # E12459031
- Property sub type Single family residence
- Status Active
- 3rd bedroom 3.04m X 2.89m
Level: 2nd - 2nd bedroom 3.65m X 3.2m
Level: 2nd - Primary bedroom 3.64m X 3.96m
Level: 2nd - 5th bedroom 3.04m X 3.04m
Level: Basement - Family room 7.31m X 3.05m
Level: Lower - 4th bedroom 3.05m X 3.81m
Level: Lower - Eating area 2.74m X 2.74m
Level: Main - Kitchen 1.82m X 2.74m
Level: Main - Dining room 7.31m X 3.65m
Level: Main - Living room 7.31m X 3.65m
Level: Main
- Listing source url Https://www.realtor.ca/real-estate/28982307/27-terryhill-crescent-e-toronto-agincourt-north-agincourt-north
- Listing type identifier Idx

$-3,168
/ Month

