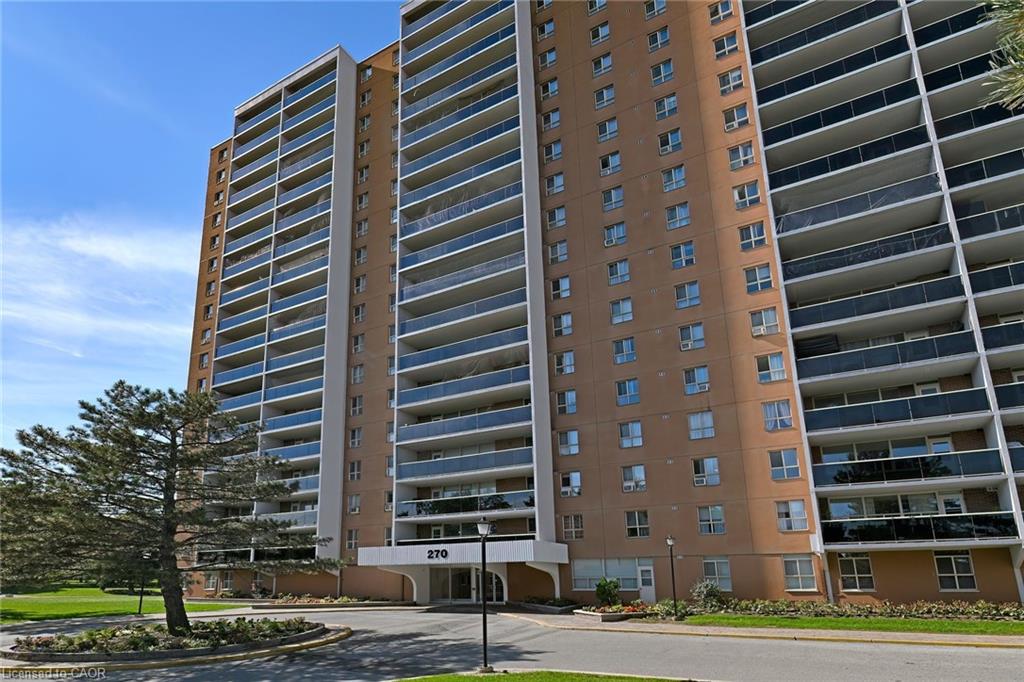- Houseful
- ON
- Toronto
- Tam O'Shanter - Sullivan
- 270 Palmdale Drive Unit 1601

270 Palmdale Drive Unit 1601
270 Palmdale Drive Unit 1601
Highlights
Description
- Home value ($/Sqft)$406/Sqft
- Time on Houseful13 days
- Property typeResidential
- Style1 storey/apt
- Neighbourhood
- Median school Score
- Year built1973
- Garage spaces1
- Mortgage payment
Welcome To 1601-270 Palmdale Drive. This Lovely Two Bedroom, Two Bathroom Condo W/ Beautiful Westerly Views Is Priced To Sell. This Unit Has Been Freshly Painted In Neutral Tones And Is Move In Ready. Renovated Kitchen With White Cabinetry, Granite Counters And A Trendy Backsplash. Lovely Hardwood Floors In The Combined LR/DR Area And A Walk Out To An Expansive Balcony. Two Good Sized Bedrooms With The Primary Boasting A Two Piece Ensuite And A Walk In Closet. Large In-Suite Storage Area And One Exclusive Use Underground Parking Spot. Maintenance Fees Include: Heat, Hydro, Water And Cable. Pet Friendly Building With The Following Amenities: Exercise Room, Sauna, Communal Laundry Facilities, Party Room And Lots Of Visitor Parking. This Condo Is Close To Highways, Public Transit, Schools And Shopping For Your Convenience. Exceptionally Good Value. Some Rooms Have Been Virtually Staged.
Home overview
- Cooling None
- Heat type Baseboard, electric
- Pets allowed (y/n) No
- Sewer/ septic Sewer (municipal)
- Building amenities Fitness center, party room, sauna, parking
- Construction materials Concrete
- Foundation Concrete perimeter
- Roof Other
- Exterior features Balcony
- # garage spaces 1
- # parking spaces 1
- Garage features One
- Has garage (y/n) Yes
- # full baths 1
- # half baths 1
- # total bathrooms 2.0
- # of above grade bedrooms 2
- # of rooms 8
- Appliances Refrigerator, stove
- Has fireplace (y/n) Yes
- Laundry information Coin operated, common area
- Interior features None
- County Toronto
- Area Te05 - toronto east
- Water source Municipal
- Zoning description M
- Lot desc Urban, highway access, park, place of worship, schools, shopping nearby
- Basement information None
- Building size 1060
- Mls® # 40775465
- Property sub type Condominium
- Status Active
- Tax year 2025
- Living room Combined With DR
Level: Main - Bedroom Main
Level: Main - Bathroom Main
Level: Main - Dining room Combined With LR
Level: Main - Bathroom Closet
Level: Main - Other Storage Room
Level: Main - Primary bedroom Main
Level: Main - Kitchen Main
Level: Main
- Listing type identifier Idx

$-378
/ Month
