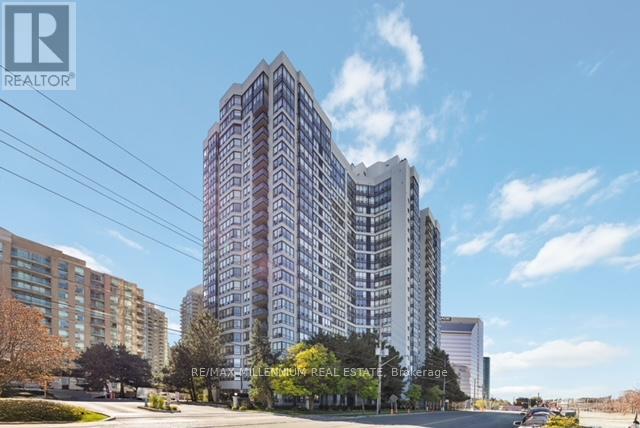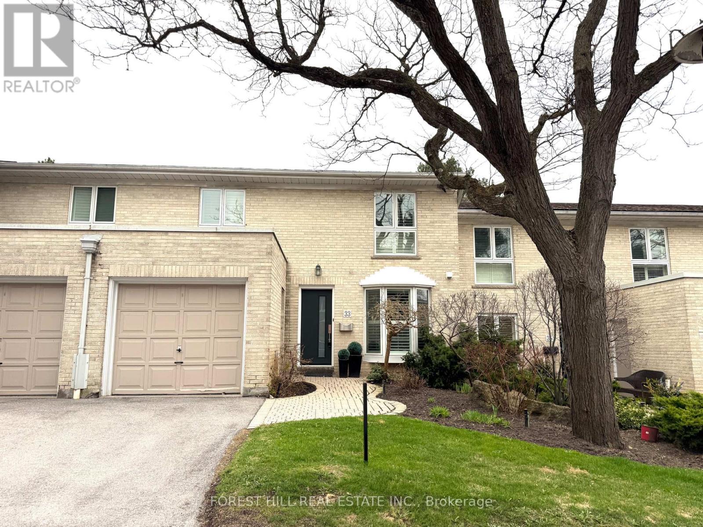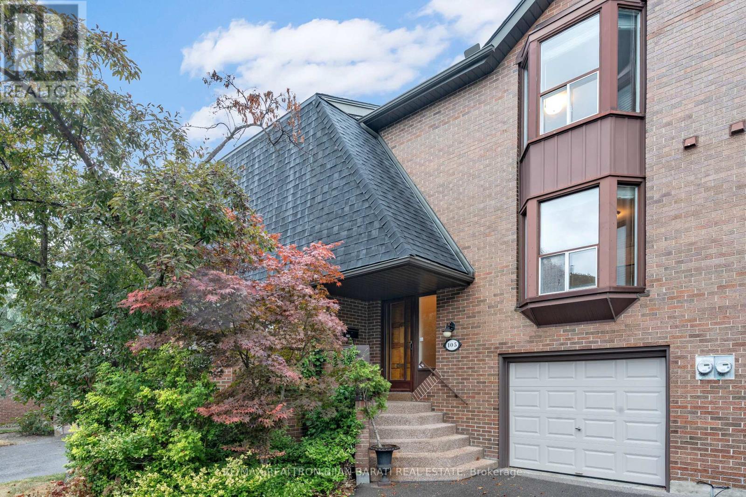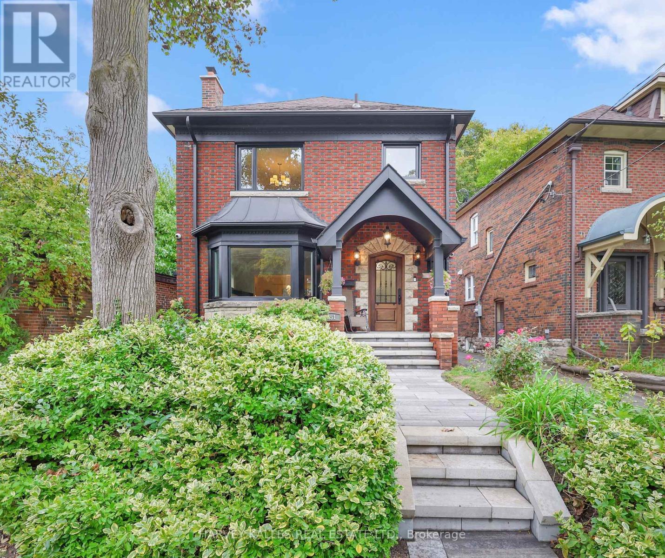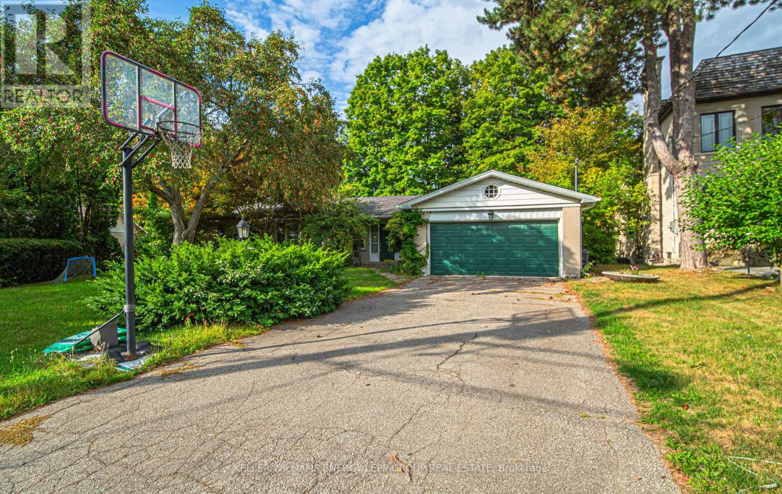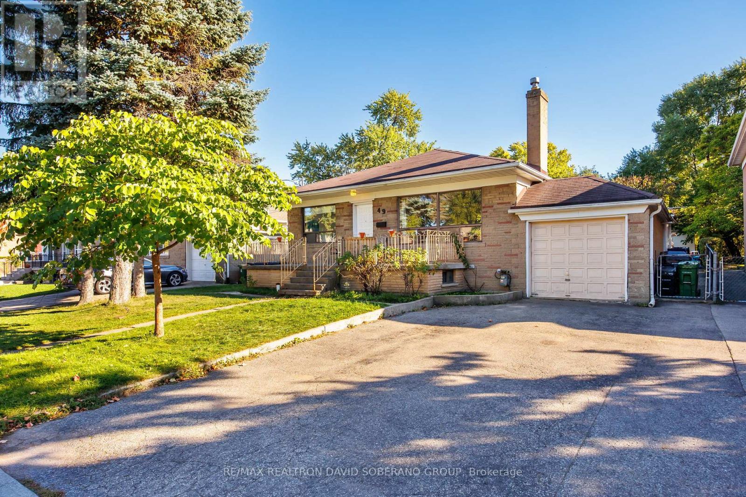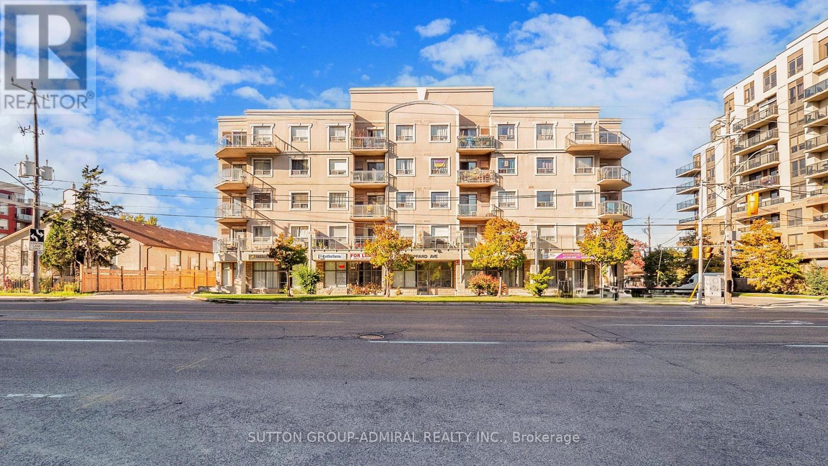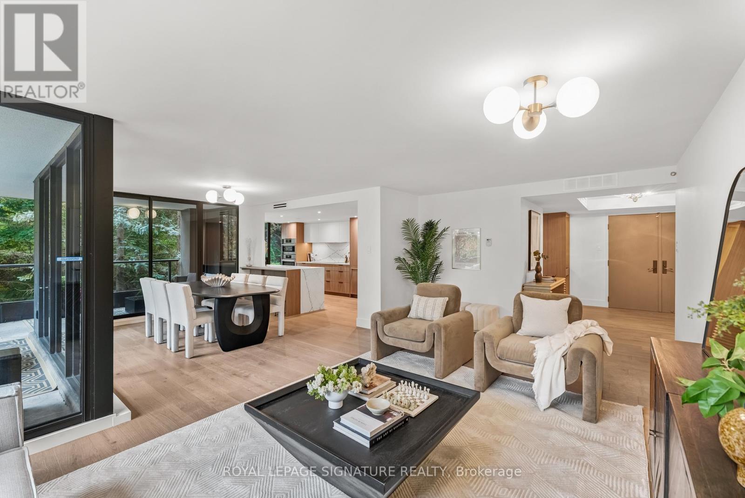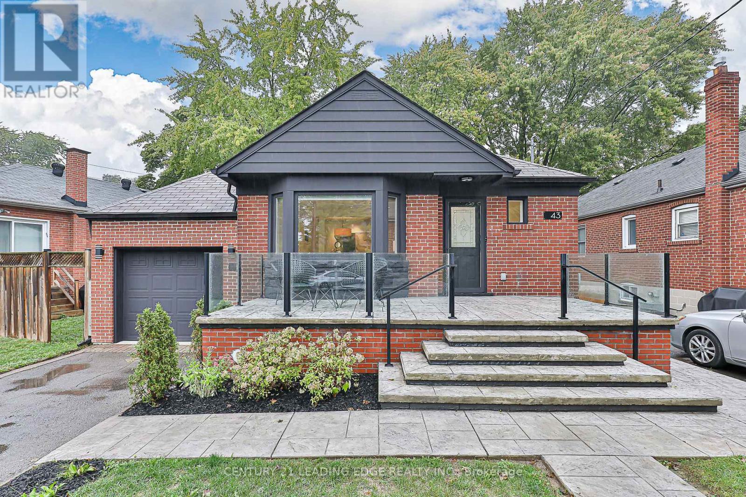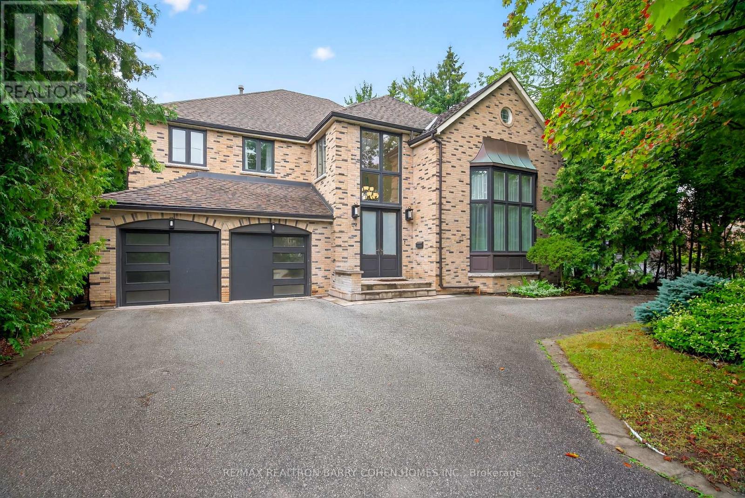- Houseful
- ON
- Toronto
- York Mills
- 2706 Bayview Ave
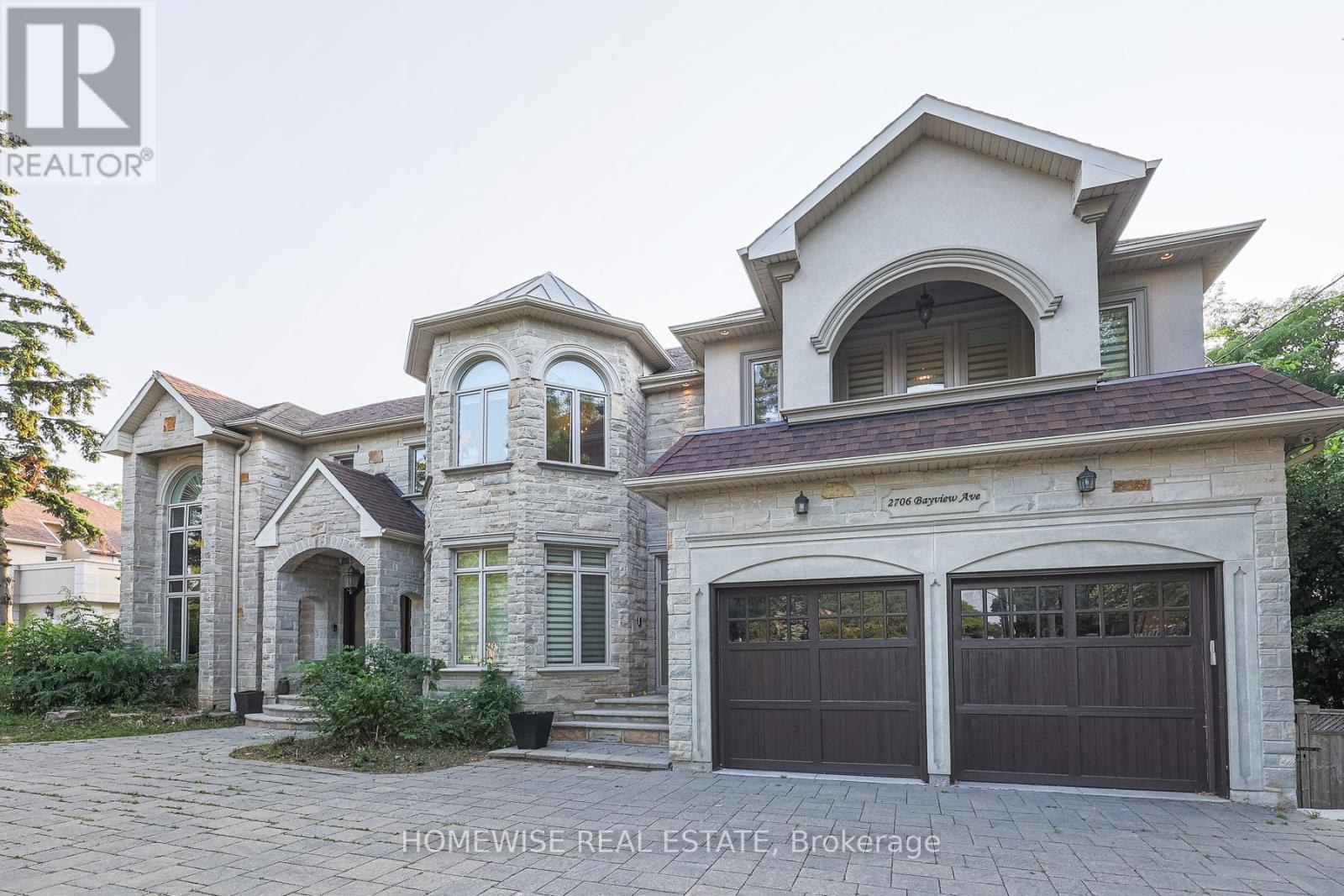
Highlights
Description
- Time on Houseful48 days
- Property typeSingle family
- Neighbourhood
- Median school Score
- Mortgage payment
Welcome to this exquisite custom-built luxury residence, a true masterpiece offering timeless elegance and modern convenience. Set on a rare 100-foot wide by 220-foot deep lot, this stunning home features over 5,586 sq. ft. of refined living space, plus an additional 2,636 sq. ft. finished walk-out basement that opens to a private Outdoor Oasis. Beyond the dramatic curb appeal and auto-gated entry, you'll find an impeccably designed home showcasing top-tier luxury finishes throughout. The grand two-storey foyer with skylight sets the tone for soaring ceilings, rich Brazilian cherry hardwood, and heated marble floors. The gourmet chefs kitchen is open to the breakfast area with walkout and overlooks the spacious family room complete with fireplace and custom built-ins. Additional highlights include an elevator, a main floor library, and five fireplaces throughout. Enjoy two lavish primary retreats, each with gas fireplaces, walk-in closets, and luxurious 5-piece ensuites. The lower level is ideal for entertaining and relaxation with a recreation room, gym, nanny or guest suite, roughed-in home theatre, and direct walkout to the expansive garden and pool. Additional features include two furnaces, A/C, and close proximity to top-rated schools, Bayview Village, York Mills Plaza, and Highway 401. (id:63267)
Home overview
- Cooling Central air conditioning
- Heat source Natural gas
- Heat type Forced air
- Has pool (y/n) Yes
- Sewer/ septic Sanitary sewer
- # total stories 2
- Fencing Fenced yard
- # parking spaces 9
- Has garage (y/n) Yes
- # full baths 7
- # half baths 2
- # total bathrooms 9.0
- # of above grade bedrooms 7
- Flooring Hardwood, marble
- Subdivision St. andrew-windfields
- Lot size (acres) 0.0
- Listing # C12375180
- Property sub type Single family residence
- Status Active
- Family room 4.18m X 4.31m
Level: Main - Living room 3.86m X 7.37m
Level: Main - Library 4.39m X 4m
Level: Main - Kitchen 3.65m X 3.5m
Level: Main - Bedroom 3.59m X 4.34m
Level: Main - Dining room 3.73m X 5.49m
Level: Main - Eating area 3.08m X 7.91m
Level: Main - 2nd bedroom 3.6m X 4.12m
Level: Upper - 4th bedroom 5.76m X 3.62m
Level: Upper - 5th bedroom 3.62m X 4.67m
Level: Upper - 3rd bedroom 6.27m X 4.43m
Level: Upper - Primary bedroom 6.09m X 5.23m
Level: Upper
- Listing source url Https://www.realtor.ca/real-estate/28801082/2706-bayview-avenue-toronto-st-andrew-windfields-st-andrew-windfields
- Listing type identifier Idx

$-14,931
/ Month



