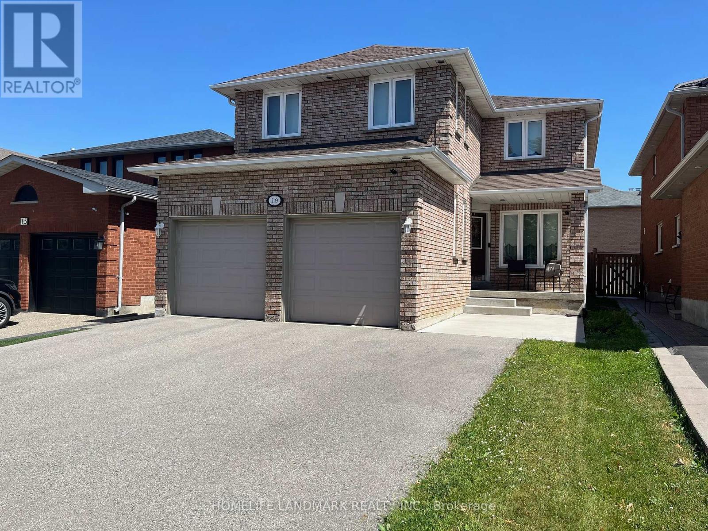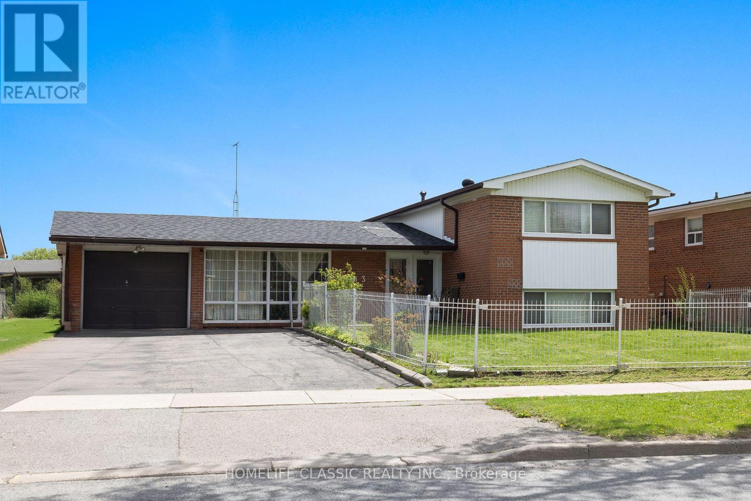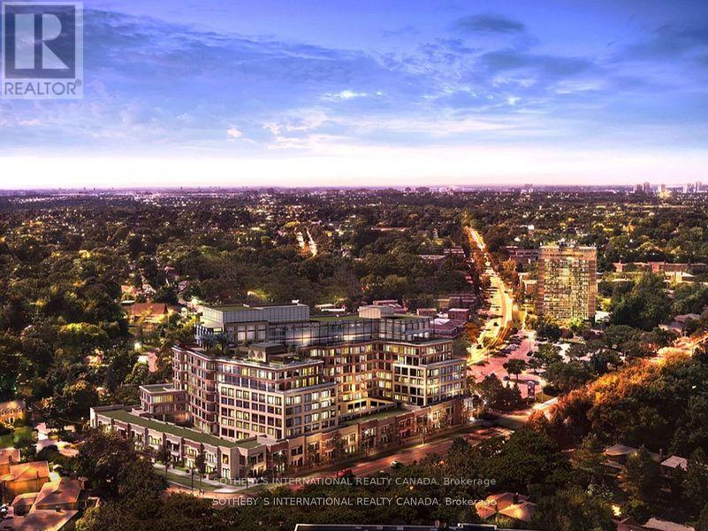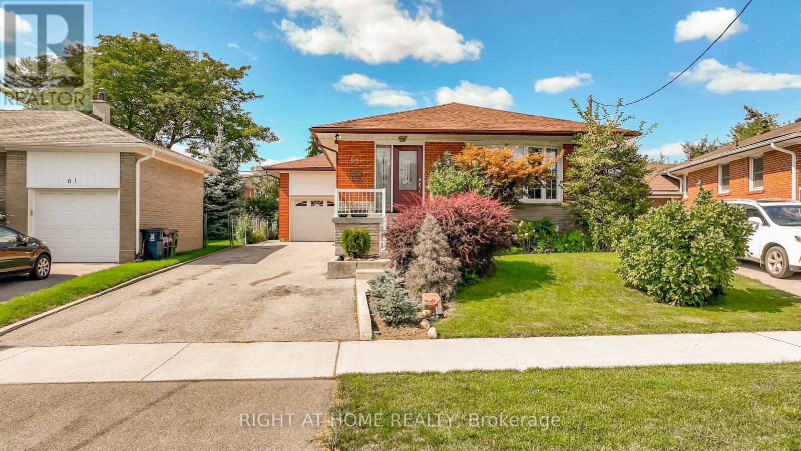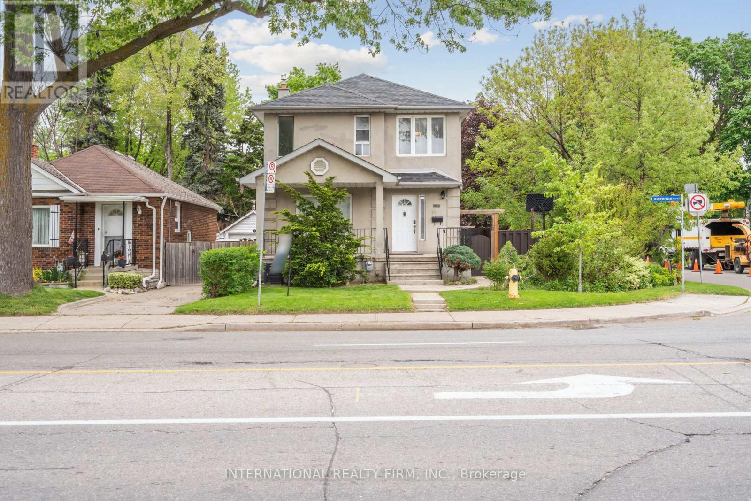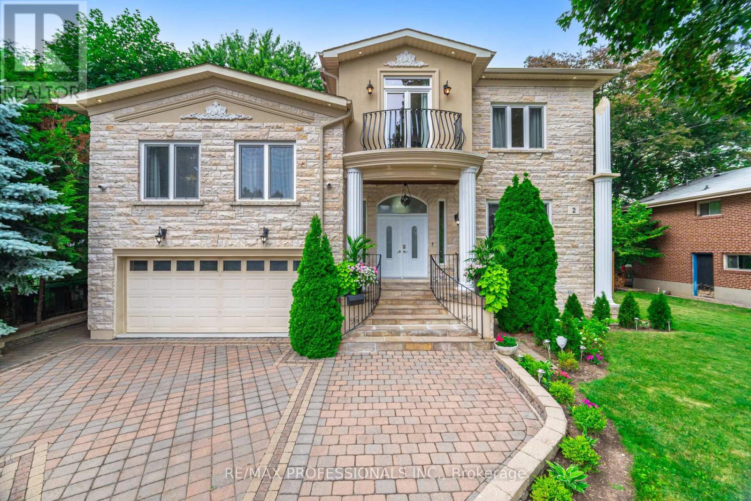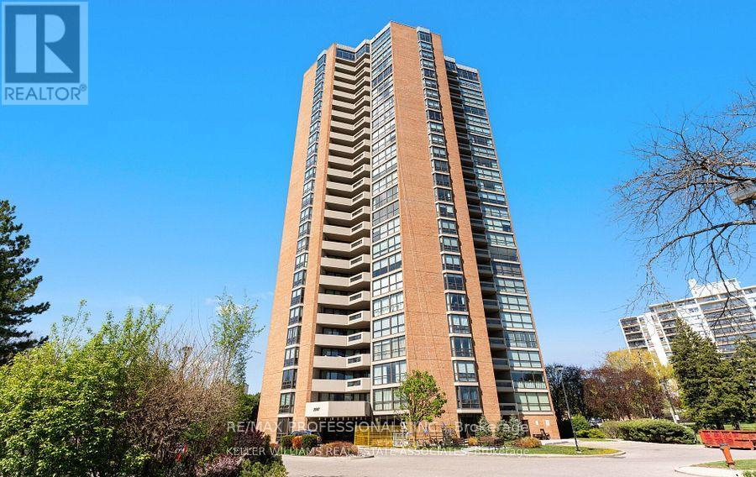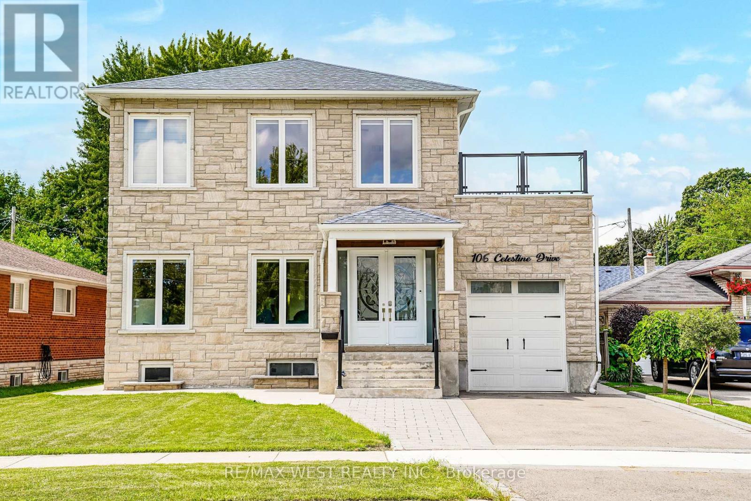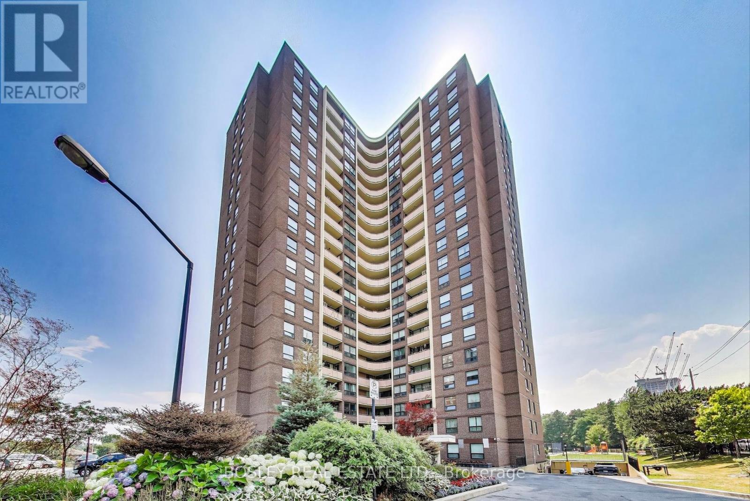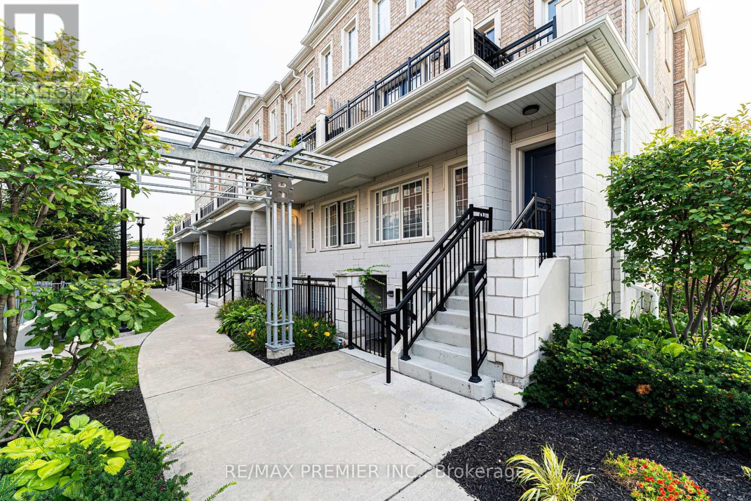- Houseful
- ON
- Toronto
- West Humber Estates
- 275 Jeffcoat Dr
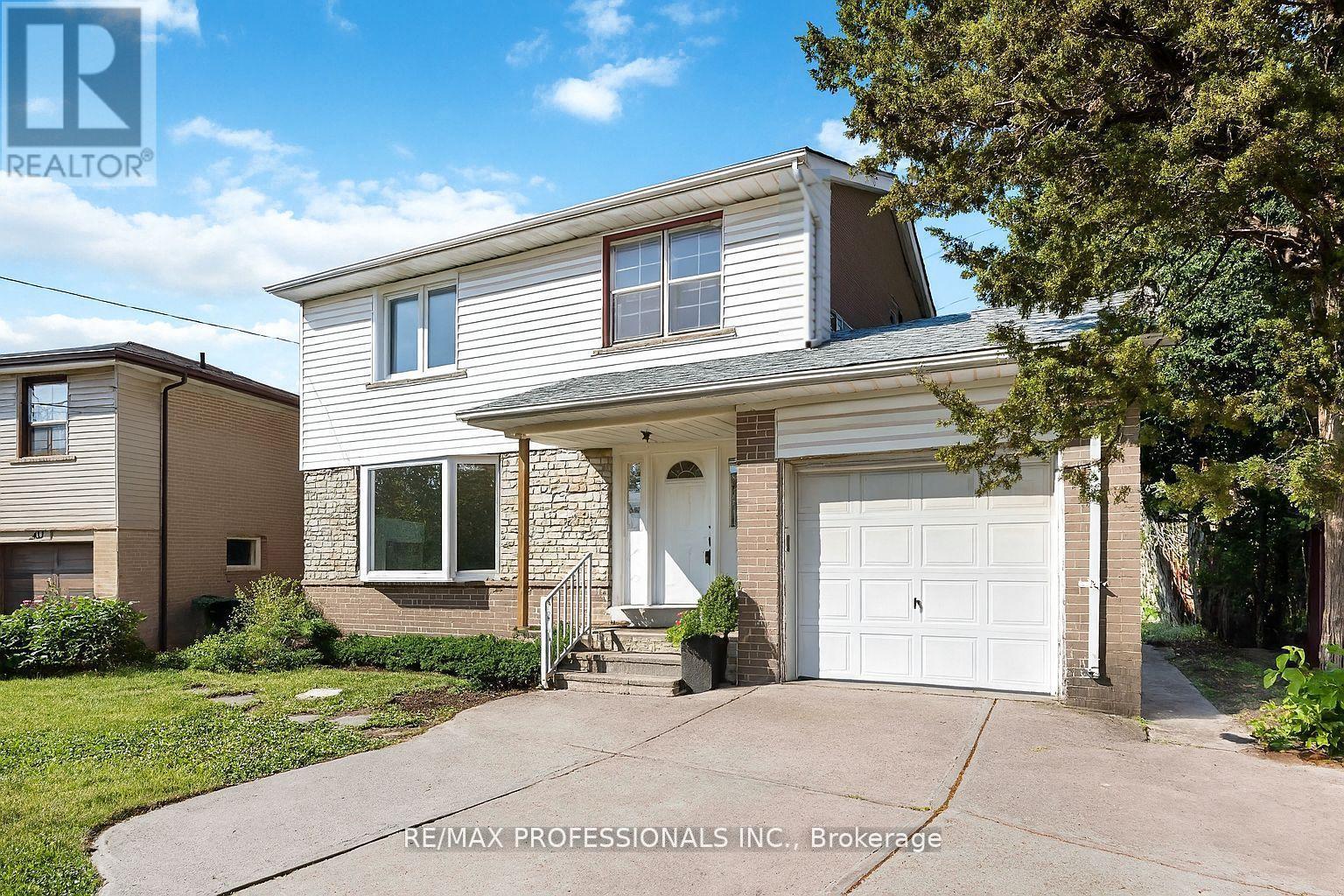
Highlights
Description
- Time on Housefulnew 13 hours
- Property typeSingle family
- Neighbourhood
- Median school Score
- Mortgage payment
Offers Anytime! Welcome to 275 Jeffcoat Dr, tucked away at the quiet end of the street on a generous pie-shaped lot with a huge backyard everyone will love. This bright and spacious home features a large format layout with a large kitchen and powder room on the main floor. Upstairs has four good-sized bedrooms and a full bath, making it a perfect fit for big families or people who need home office space. Newly refinished hardwood floors throughout and fresh paint from top to bottom make this home shine. Update the kitchen and bathroom to your liking. The attached garage adds space for your car and sports equipment to use at beautiful Flagstaff park around the corner, featuring community pool and tennis courts. The oversized yard offers space for entertaining, play, or whatever you can dream up. A large solid home in a peaceful pocket of the neighbourhood. Don't miss it! Offers Anytime. (id:63267)
Home overview
- Cooling Central air conditioning
- Heat source Natural gas
- Heat type Forced air
- Sewer/ septic Sanitary sewer
- # total stories 2
- # parking spaces 5
- Has garage (y/n) Yes
- # full baths 1
- # half baths 1
- # total bathrooms 2.0
- # of above grade bedrooms 4
- Subdivision West humber-clairville
- Lot size (acres) 0.0
- Listing # W12446471
- Property sub type Single family residence
- Status Active
- 3rd bedroom 3.05m X 2.58m
Level: 2nd - Primary bedroom 4.01m X 4.06m
Level: 2nd - 2nd bedroom 3.37m X 4.06m
Level: 2nd - 4th bedroom 2.69m X 3.81m
Level: 2nd - Kitchen 4.12m X 3.78m
Level: Main - Living room 5.31m X 4.46m
Level: Main - Dining room 2.69m X 3.78m
Level: Main
- Listing source url Https://www.realtor.ca/real-estate/28955263/275-jeffcoat-drive-toronto-west-humber-clairville-west-humber-clairville
- Listing type identifier Idx

$-2,573
/ Month

