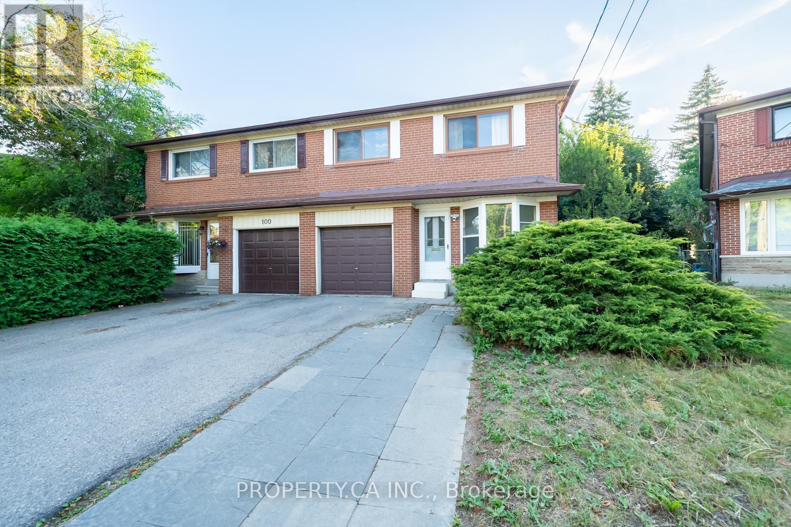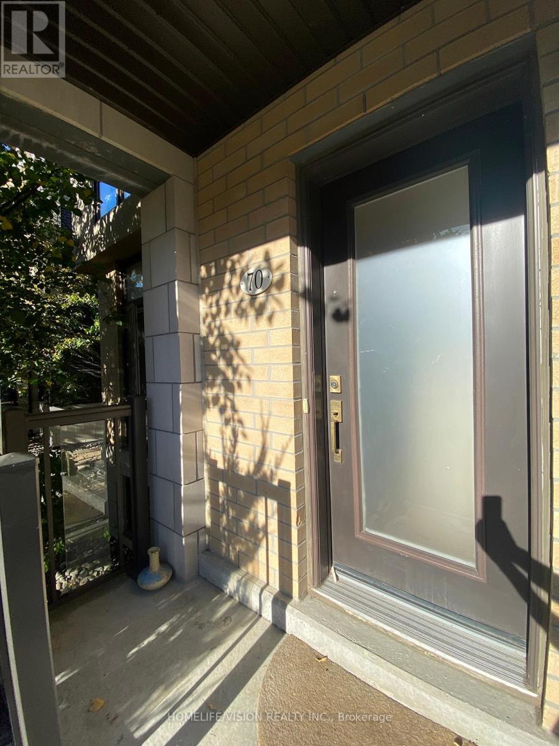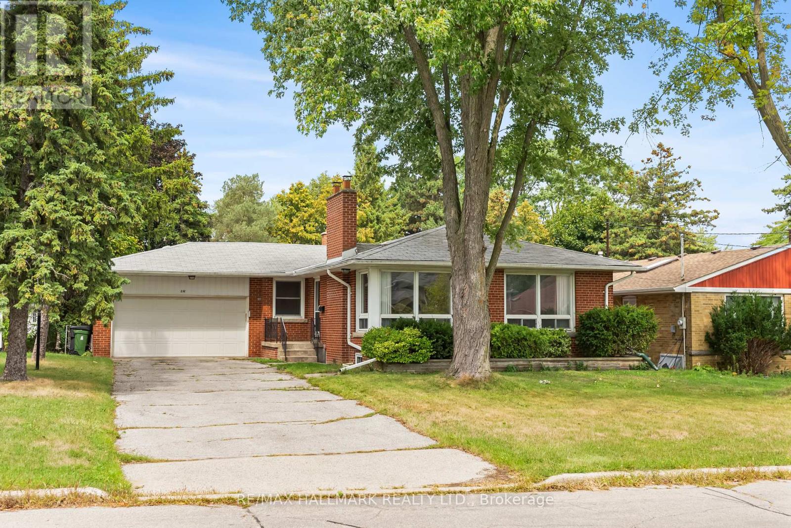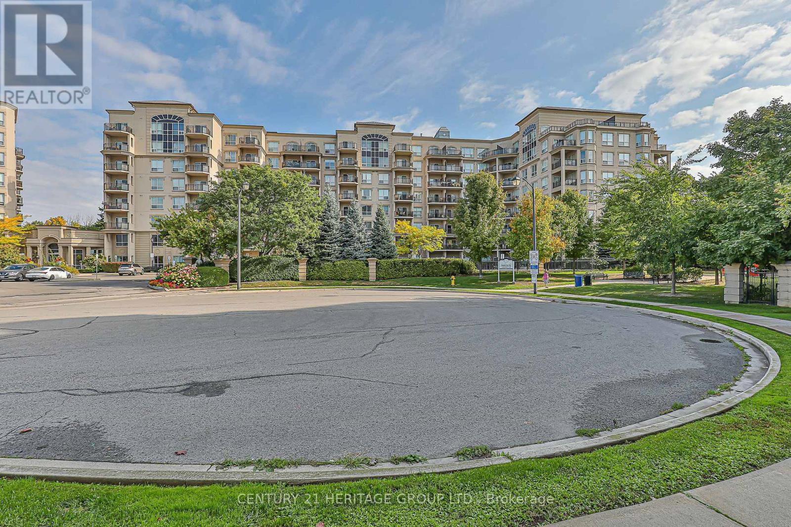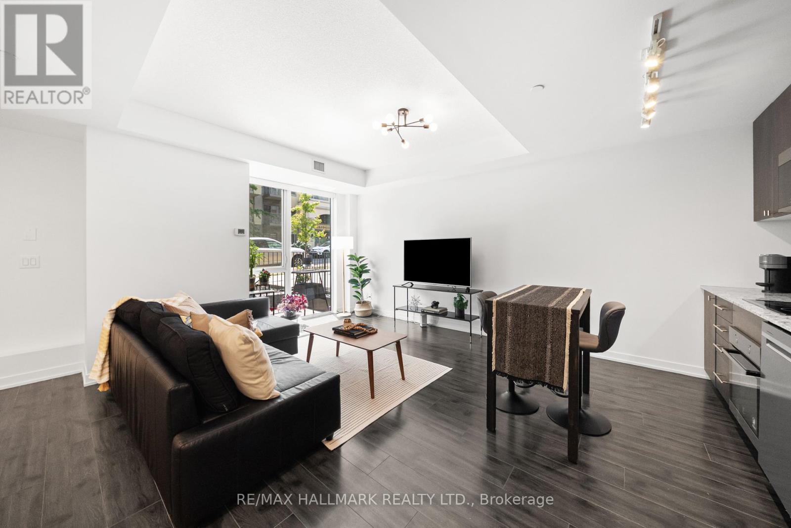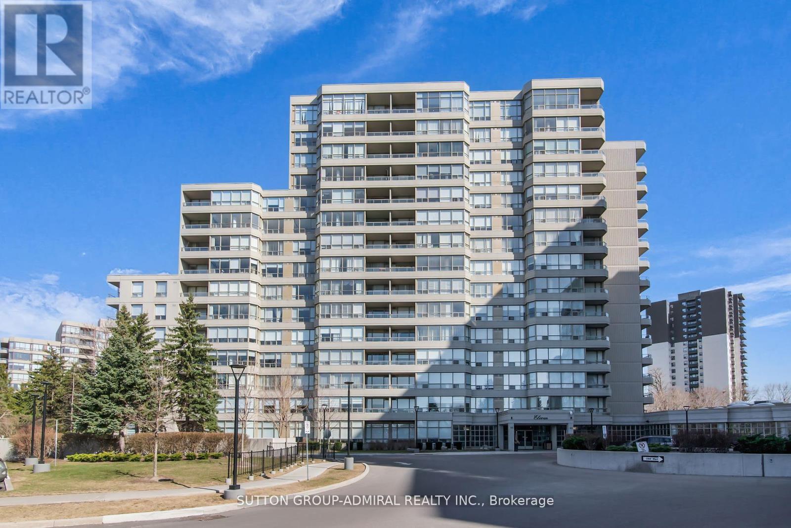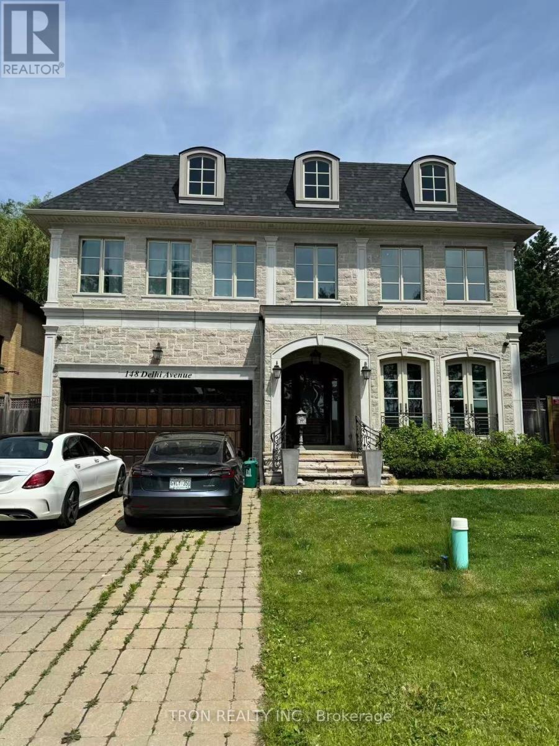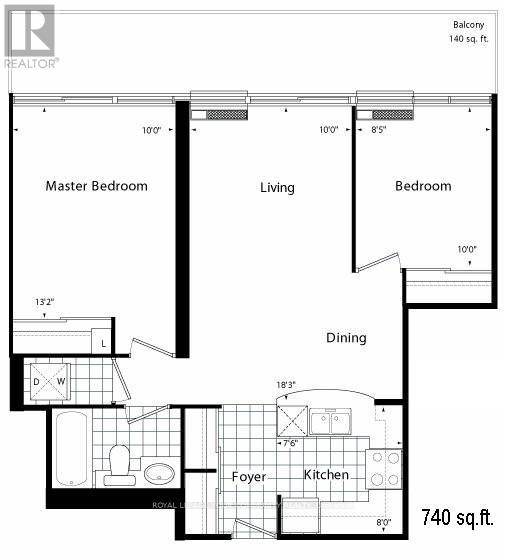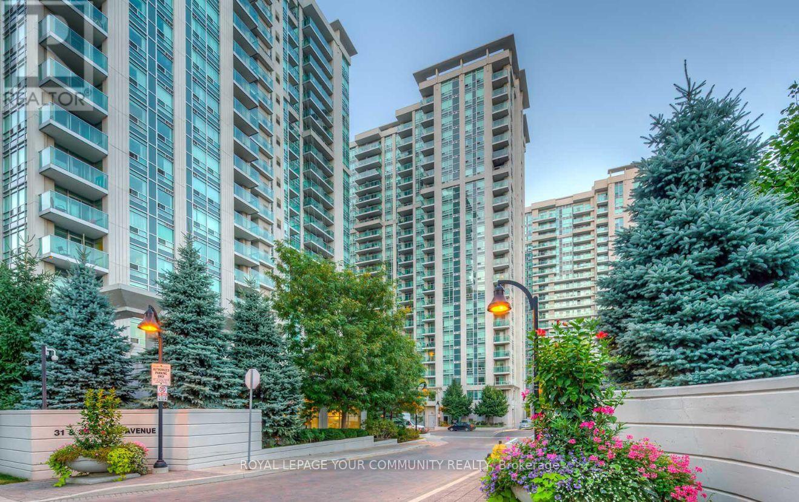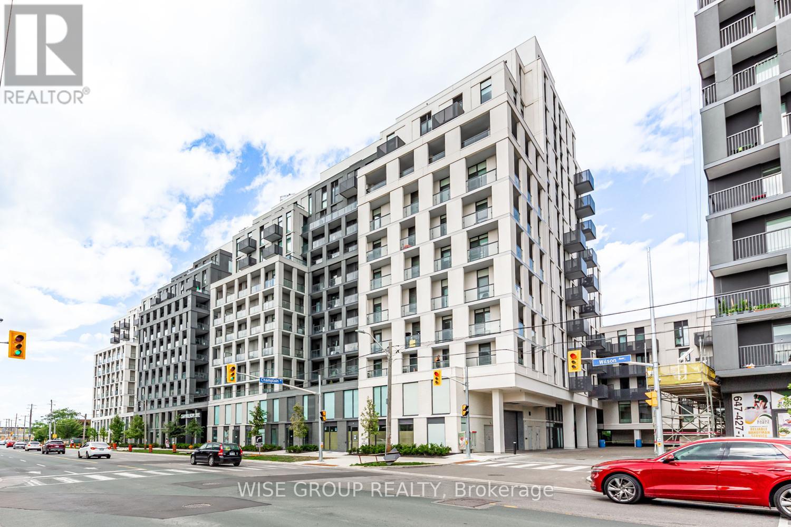- Houseful
- ON
- Toronto
- Willowdale
- 276 Horsham Ave
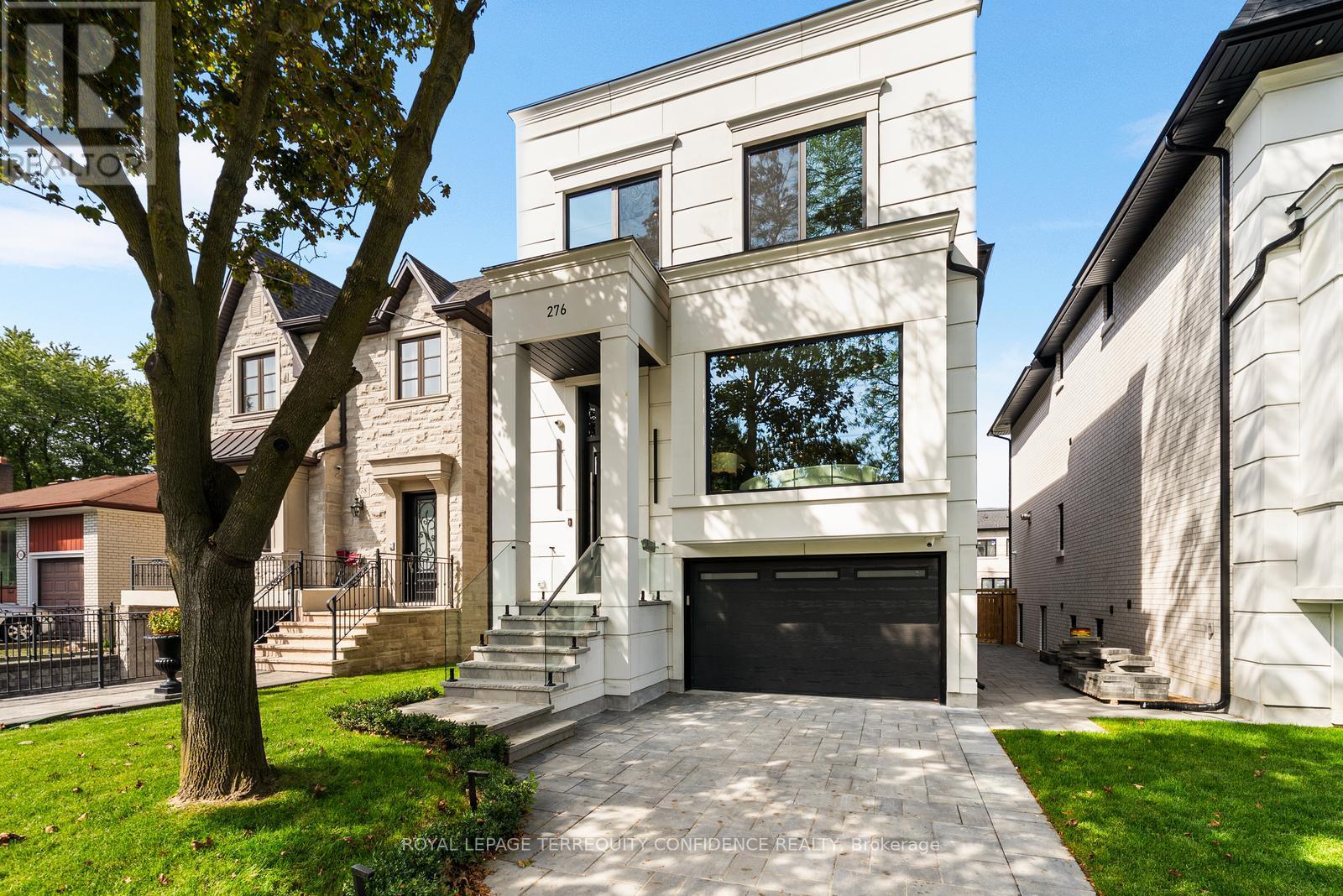
Highlights
Description
- Time on Housefulnew 2 hours
- Property typeSingle family
- Neighbourhood
- Median school Score
- Mortgage payment
Step into a world of exquisite luxury at 276 Horsham Ave. This stunning, custom-built home boasts an array of magnificent features throughout; and sits in the heart of Willowdale West with walking distance to Yonge St. Enter to find the marvelous foyer, with heated floors and a soaring 13' ceiling. Living & dining rooms include Built-In speakers and are filled with natural light flowing in from large windows; the beautiful, modern kitchen is equipped with a large centre island, high-end Built-In appliances, porcelain countertops and backsplash; and the picturesque family room with floor-to-ceiling aluminum sliding doors, Built-In speakers, a 3-sided gas fireplace, Built-In cabinets & large bench, and walkout to the composite deck w/ glass railing. Journey up to the second floor, bright with 5 skylights, laundry, and 4 bedrooms; including the peaceful primary room, complete with a walk-in closet, Built-In speakers, 6 Pc ensuite with heated floors & rain shower, and a view of the lush backyard. Downstairs, the finished basement includes incredible 13' high ceilings, a recreation room with heated floors, wet bar w/ drink cooler, Built-In speakers, and walkout to the outdoor patio, bedroom with a 4 Pc bath, and an additional laundry room. Throughout the home, discover even more refined features, including: aluminum windows, mono beam stairs w/ LED lighting underneath, central vacuum, precast facade, engineered hardwood, Smart Home functionalities, sump pump, backflow preventer, garage w/ EV charger rough-ins, landscape lighting, sprinkler system, and fenced backyard. Enjoy the convenience of living at a truly superb location, only minutes to Yonge St, walkable parks, schools, North York Center subway station, community centers, shops, and more. (id:63267)
Home overview
- Cooling Central air conditioning
- Heat source Natural gas
- Heat type Forced air
- Sewer/ septic Sanitary sewer
- # total stories 2
- Fencing Fenced yard
- # parking spaces 3
- Has garage (y/n) Yes
- # full baths 4
- # half baths 1
- # total bathrooms 5.0
- # of above grade bedrooms 5
- Community features Community centre
- Subdivision Willowdale west
- Directions 2020879
- Lot desc Lawn sprinkler
- Lot size (acres) 0.0
- Listing # C12419473
- Property sub type Single family residence
- Status Active
- 4th bedroom 3.56m X 3.09m
Level: 2nd - Primary bedroom 5.4m X 4.03m
Level: 2nd - 3rd bedroom 3.58m X 3.13m
Level: 2nd - 2nd bedroom 4.73m X 3.59m
Level: 2nd - 5th bedroom 3.74m X 3.73m
Level: Basement - Recreational room / games room 6.47m X 4.88m
Level: Basement - Kitchen 5.15m X 5.12m
Level: Main - Dining room 6.61m X 4.78m
Level: Main - Living room 6.61m X 4.78m
Level: Main - Family room 6.76m X 5.55m
Level: Main
- Listing source url Https://www.realtor.ca/real-estate/28897251/276-horsham-avenue-toronto-willowdale-west-willowdale-west
- Listing type identifier Idx

$-7,867
/ Month

