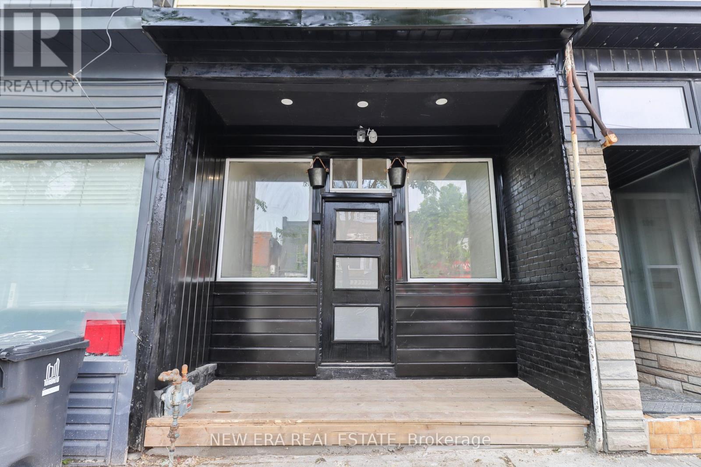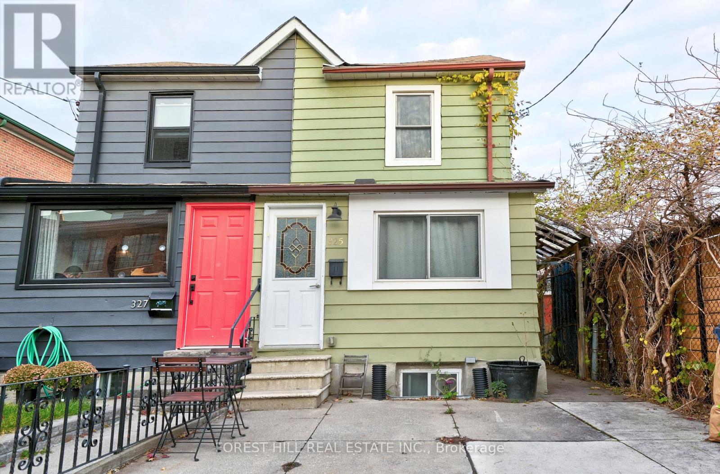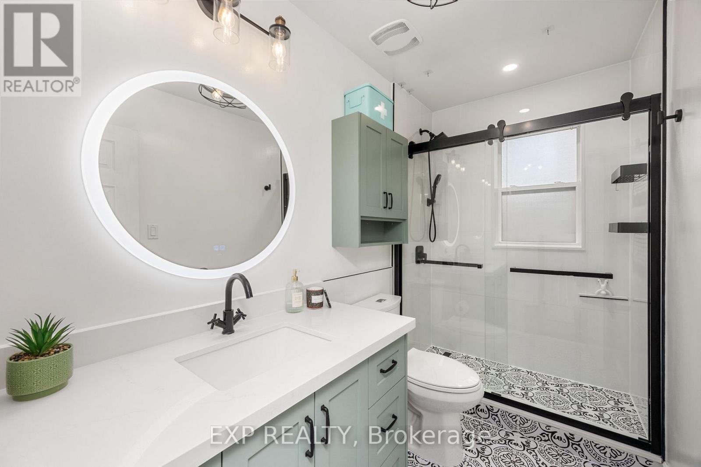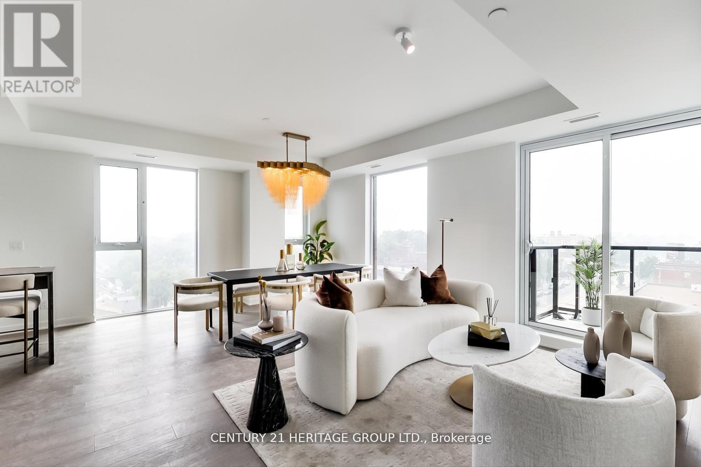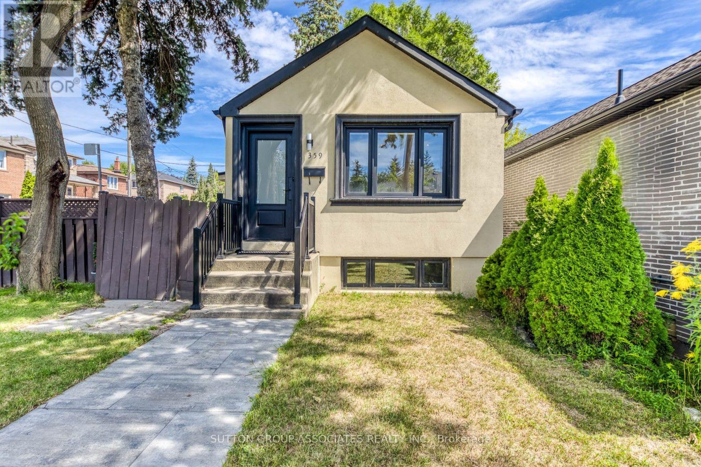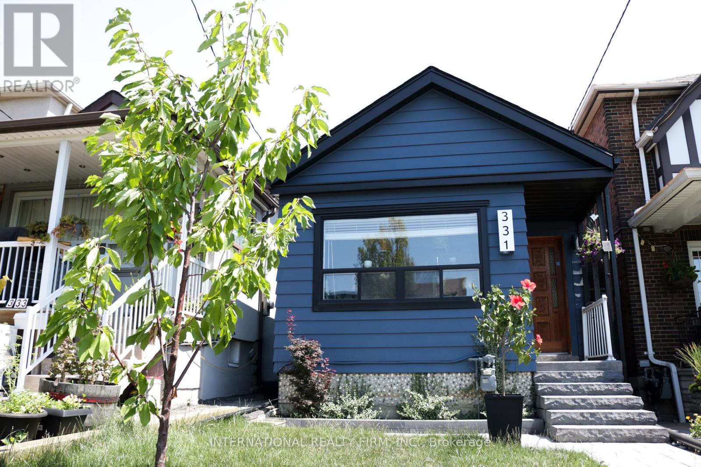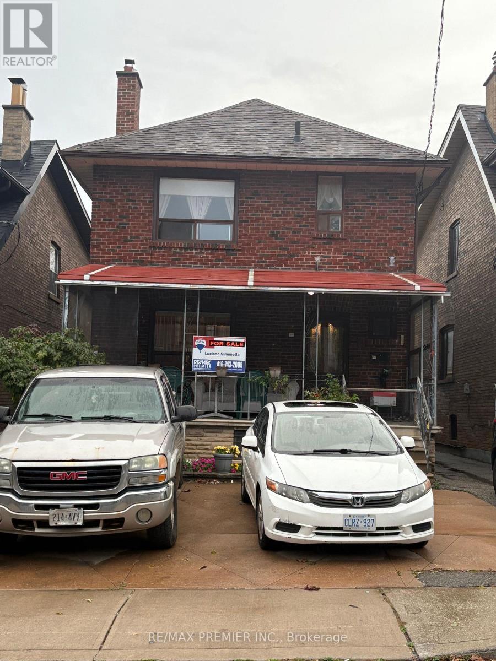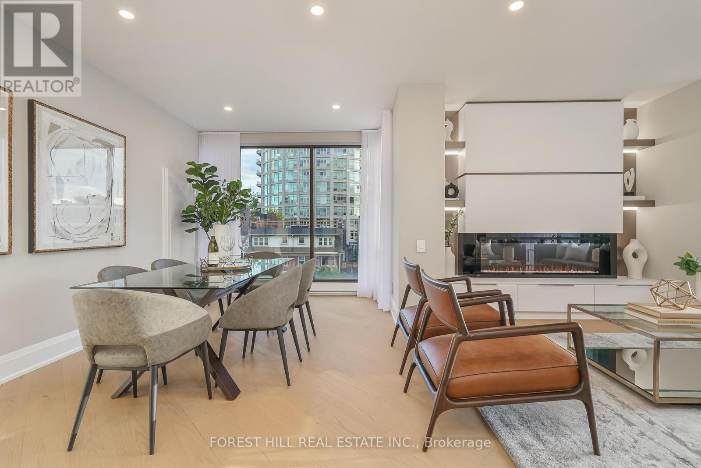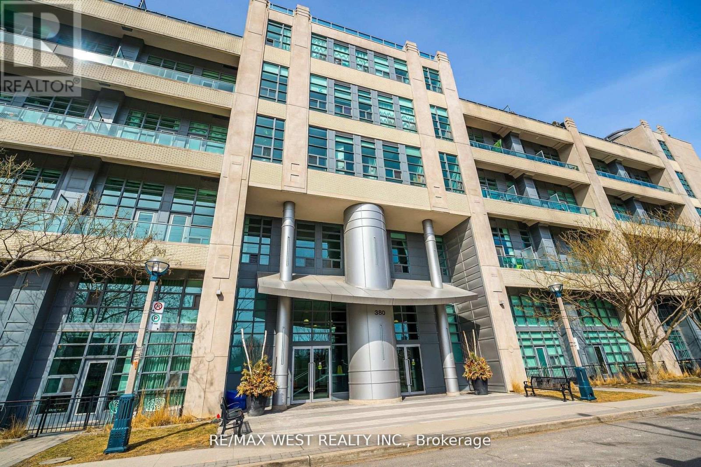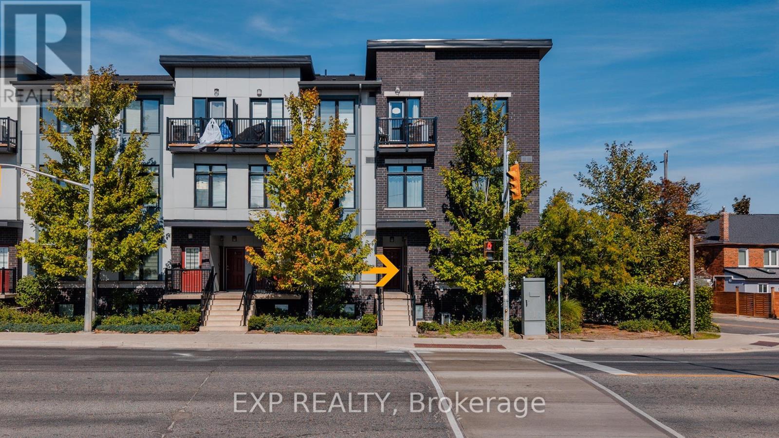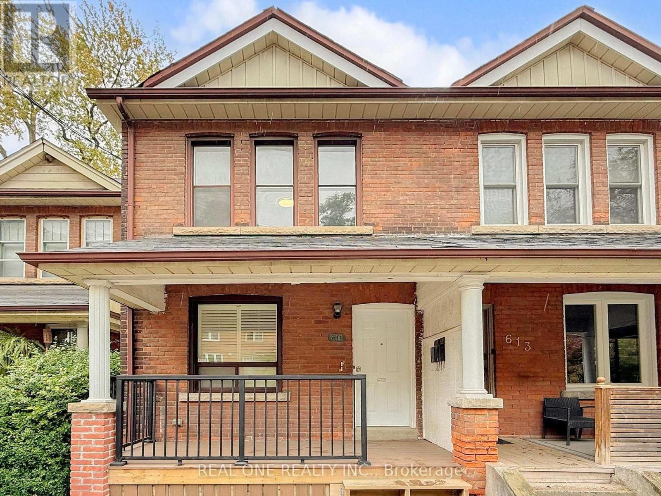- Houseful
- ON
- Toronto
- Oakwood-Vaughn
- 276 Oakwood Ave
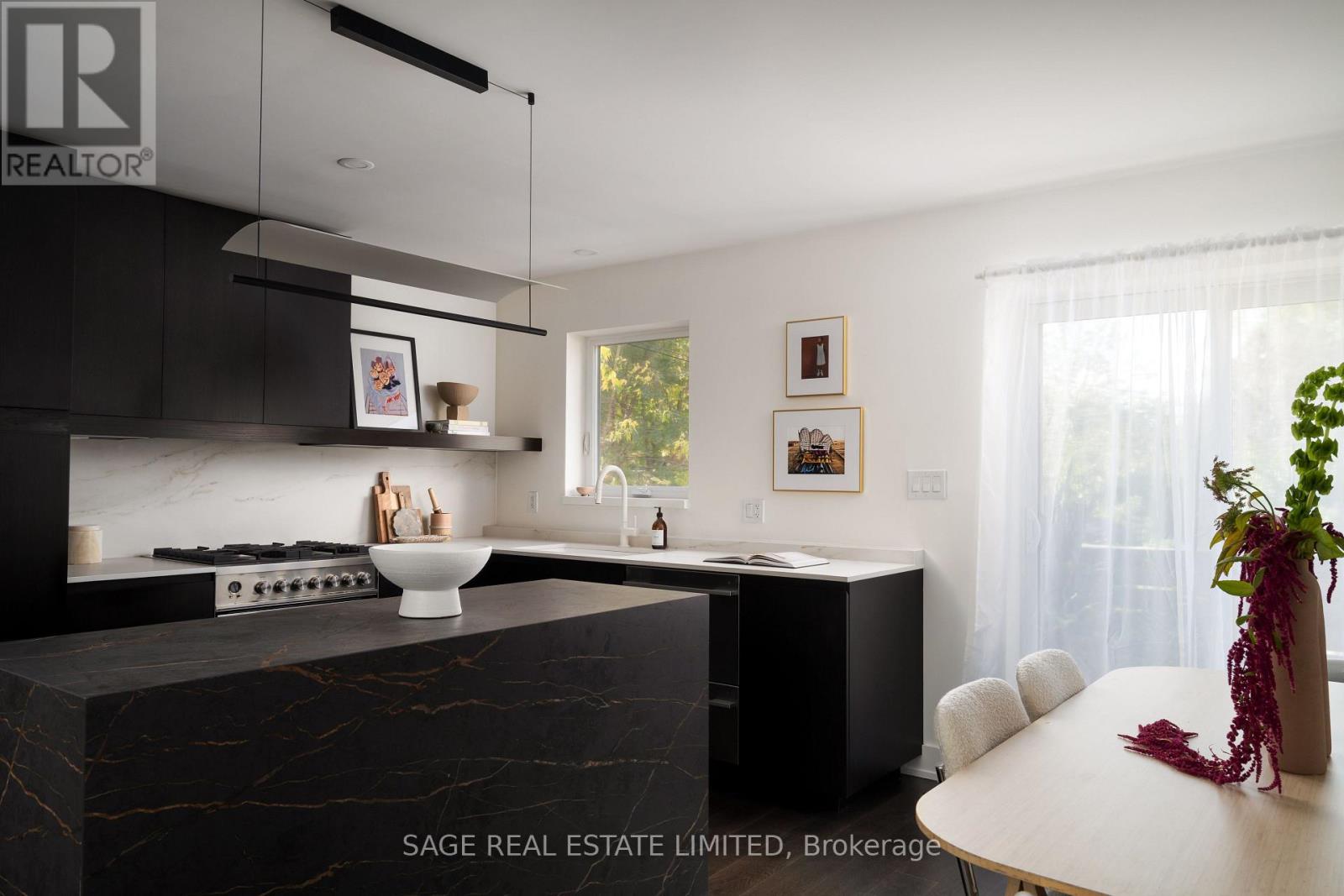
Highlights
Description
- Time on Housefulnew 2 days
- Property typeSingle family
- Neighbourhood
- Median school Score
- Mortgage payment
Polished, practical...and seconds to Porzias! PERFECTION for all you first-timers looking for superior style and endless versatility in one of Toronto's next hot pockets. A seriously beautiful re-done semi loaded with high-end finishes - we are talking Fisher Paykel and Miele appliances, limewashed walls, micro-cement details, and custom built-ins and storage solutions that spark joy (and maybe some envy from your friends). Practical upgrades include all new electrical and plumbing, soundproofing drywall and insulation on the party wall, new roof, basement waterproofing with sump pump, and new concrete slab in the basement. The bright, nearly-at-grade lower garden level is a showstopper - flooded with natural light and ready to be a potential income generating suite which is just as easily part of the main house again if you needed it to be. Park your car(s!) in a private driveway and take transit everywhere you need it. Seconds from all the new hot spots: Primrose Bagels, Oakwood Espresso and tasty Porzia's...right down the street. This is so delicious, you're going to want to take a bite out of it immediately. Tell your friends, this is the one! (id:63267)
Home overview
- Cooling Central air conditioning
- Heat source Natural gas
- Heat type Forced air
- Sewer/ septic Sanitary sewer
- # total stories 2
- # parking spaces 3
- Has garage (y/n) Yes
- # full baths 2
- # total bathrooms 2.0
- # of above grade bedrooms 4
- Flooring Hardwood, vinyl
- Has fireplace (y/n) Yes
- Subdivision Oakwood village
- Lot size (acres) 0.0
- Listing # C12475948
- Property sub type Single family residence
- Status Active
- Primary bedroom 3.66m X 3.12m
Level: 2nd - Bedroom 4.27m X 2.49m
Level: 2nd - Bedroom 3.15m X 2.67m
Level: 2nd - Living room 3.68m X 5.08m
Level: Lower - Bedroom 2.74m X 3.96m
Level: Lower - Living room 4.62m X 3.35m
Level: Main - Kitchen 4.27m X 2.62m
Level: Main - Dining room 4.27m X 2.59m
Level: Main
- Listing source url Https://www.realtor.ca/real-estate/29018738/276-oakwood-avenue-toronto-oakwood-village-oakwood-village
- Listing type identifier Idx

$-2,344
/ Month

