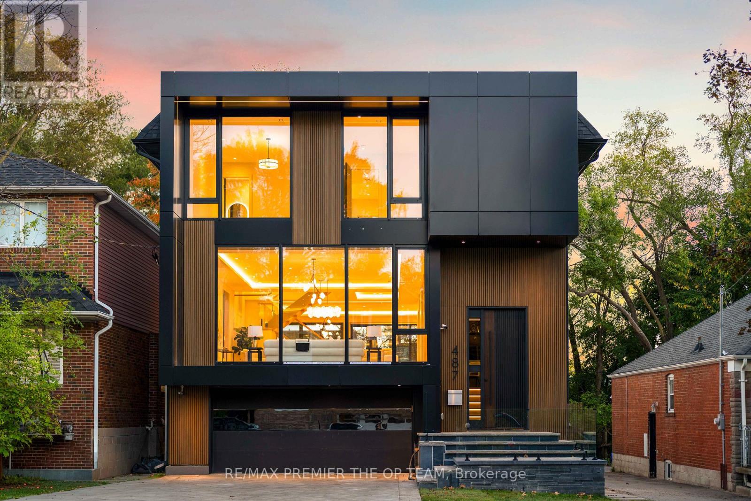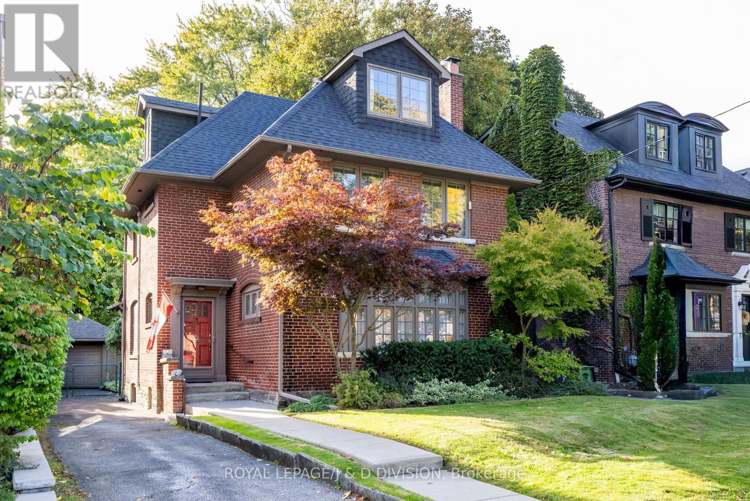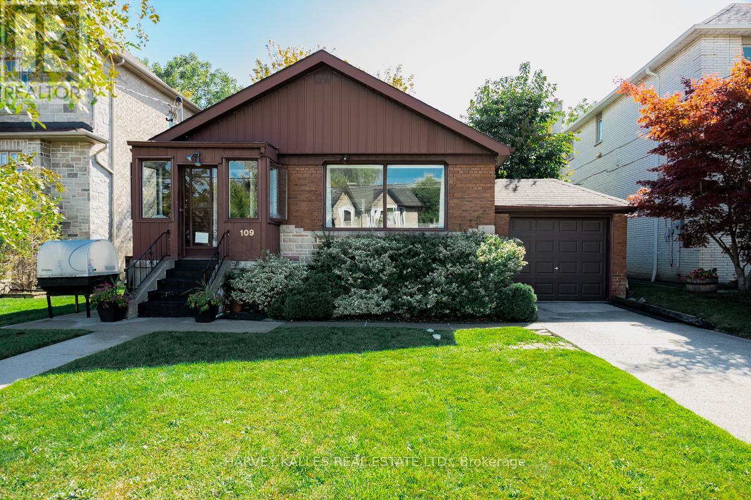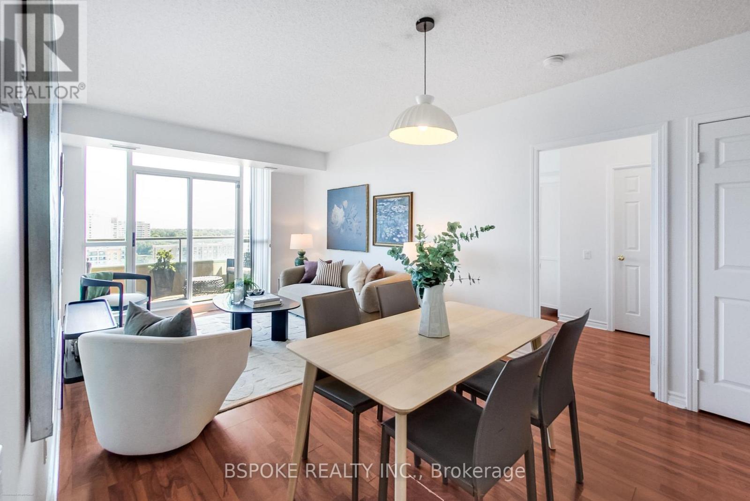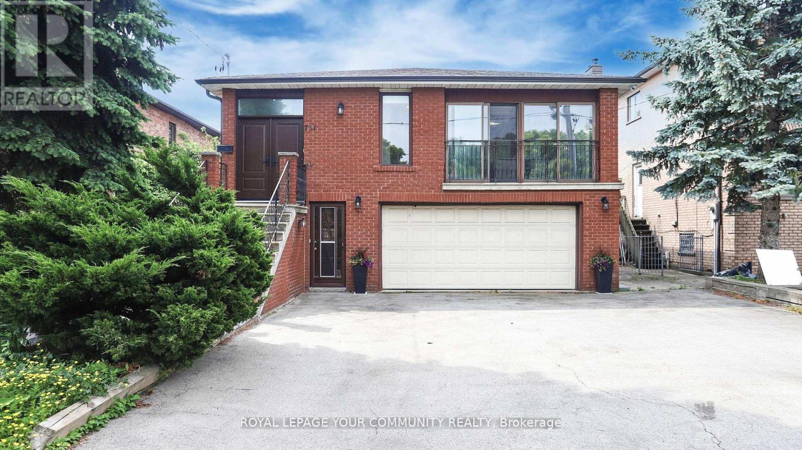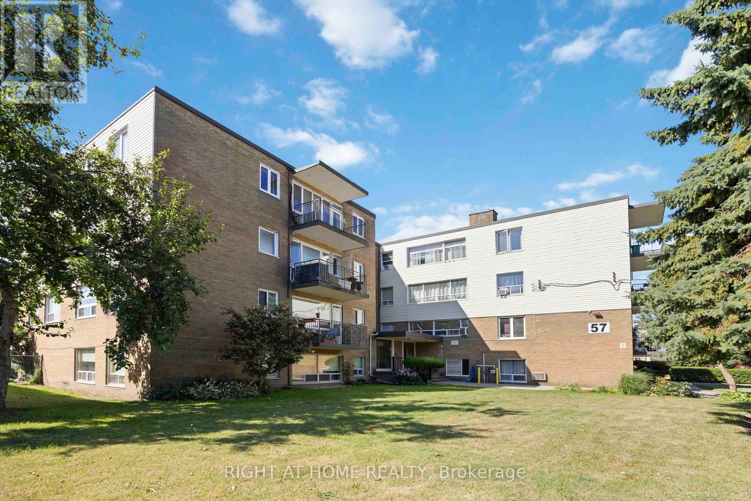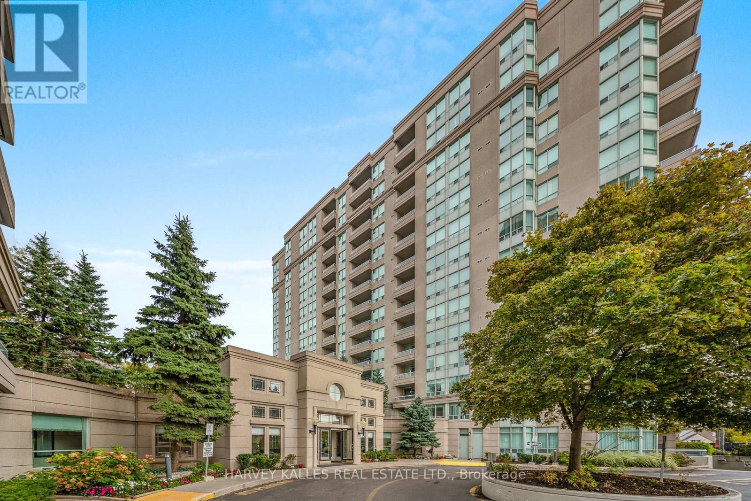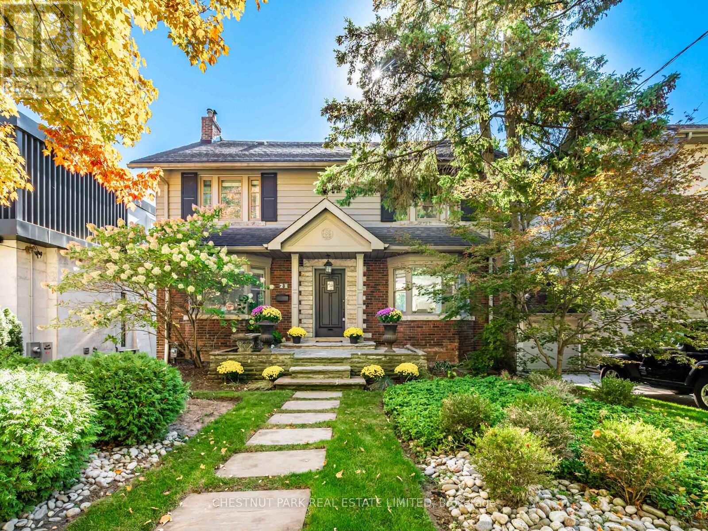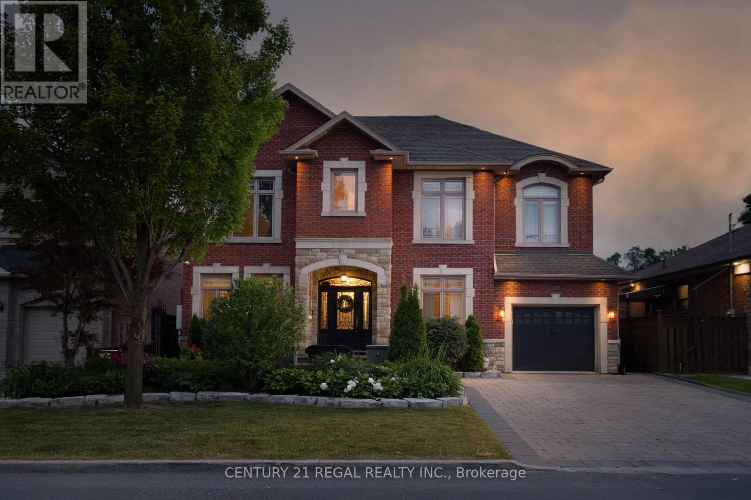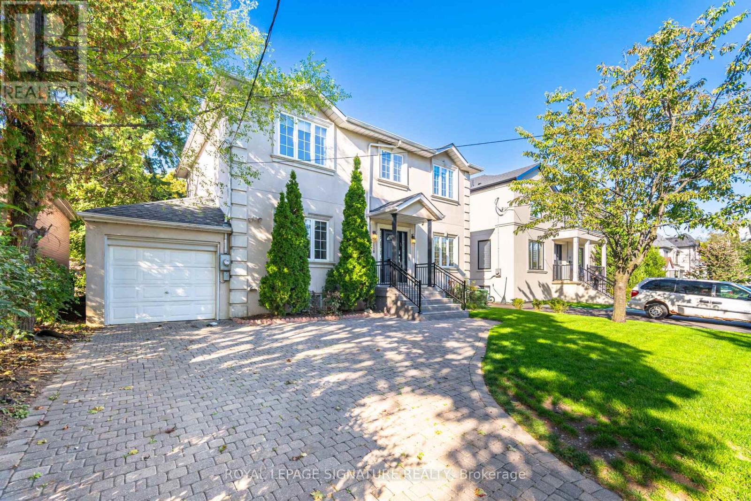- Houseful
- ON
- Toronto
- Lytton Park
- 276 Strathallan Wood
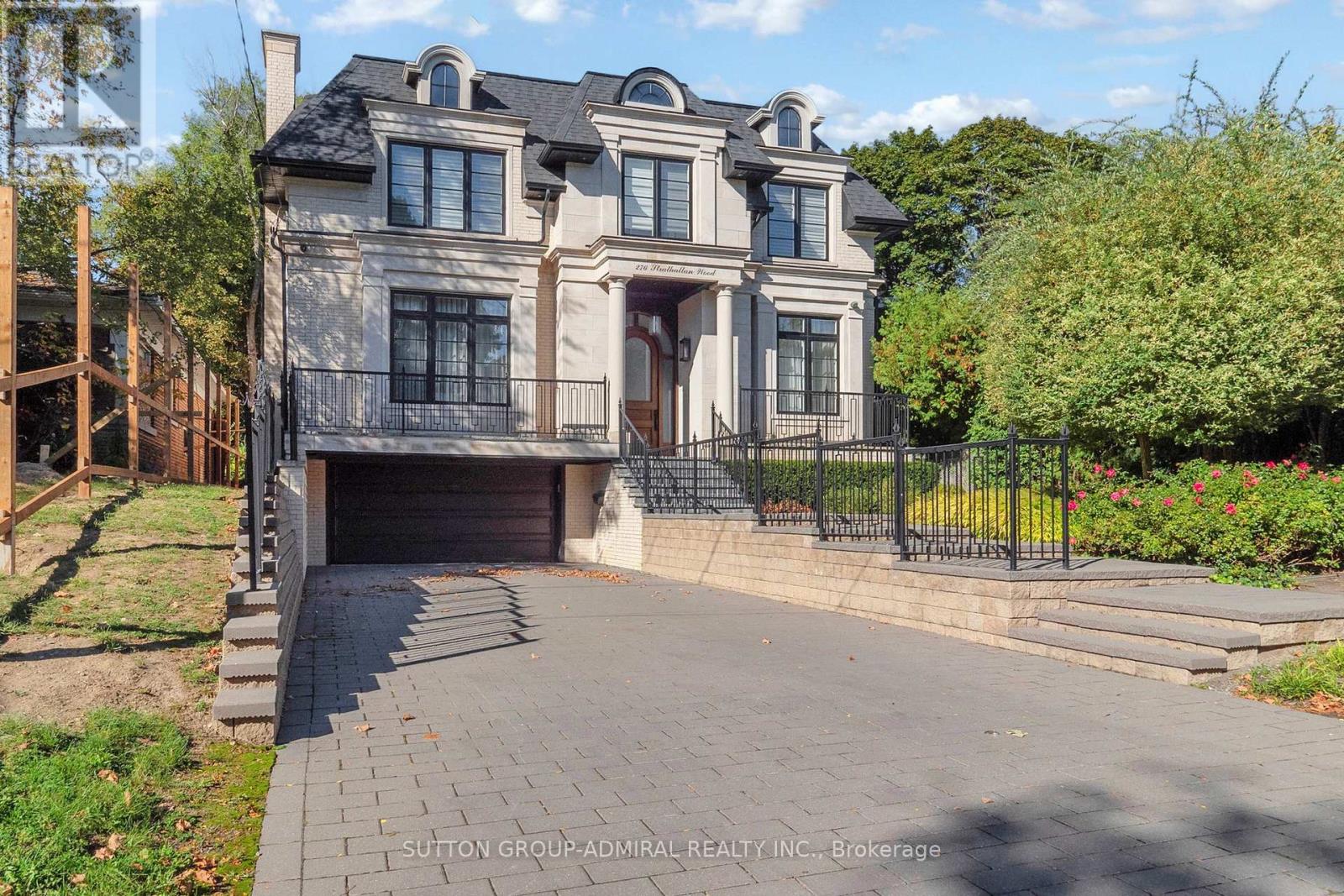
Highlights
Description
- Time on Housefulnew 4 hours
- Property typeSingle family
- Neighbourhood
- Median school Score
- Mortgage payment
Ultra-Luxury Living in Lytton Park | 4 Bedrooms , 6 bathrooms + Office. 2 laundry rooms . Welcome to this stunning custom home in prestigious Lytton Park. Boasting almost 6000 sq.ft in total of pure luxury, this residence features 4 spacious bedrooms, each with an ensuite bathroom, 10-ft ceilings, walnut floors, and designer finishes throughout. Enjoy a chef's kitchen with marble counters, Miele appliances, and a showpiece wine display. The walk-out basement is perfect for entertaining, complete with a wet bar and gas fireplace-one of four in the home. Other highlights include a main floor office, 2nd-floor laundry, skylight, and a large lot ideal for future outdoor living. Located in one of Toronto's most sought-after neighbourhoods -this is luxury redefined. Close to all Amenities. (id:63267)
Home overview
- Cooling Central air conditioning
- Heat source Natural gas
- Heat type Forced air
- Sewer/ septic Sanitary sewer
- # total stories 2
- # parking spaces 6
- Has garage (y/n) Yes
- # full baths 5
- # half baths 1
- # total bathrooms 6.0
- # of above grade bedrooms 5
- Flooring Hardwood, tile
- Subdivision Bedford park-nortown
- Lot desc Landscaped
- Lot size (acres) 0.0
- Listing # C12472611
- Property sub type Single family residence
- Status Active
- Primary bedroom 6.38m X 5.08m
Level: 2nd - Bathroom 4.5m X 3.91m
Level: 2nd - 4th bedroom 3.99m X 3.07m
Level: 2nd - 2nd bedroom 4.24m X 3.63m
Level: 2nd - 3rd bedroom 4.9m X 3.96m
Level: 2nd - Bedroom 4.12m X 3.51m
Level: Basement - Recreational room / games room 8.66m X 6.17m
Level: Basement - Kitchen 5.56m X 5.46m
Level: Main - Eating area 3.66m X 3.35m
Level: Main - Dining room 5.46m X 3.89m
Level: Main - Study 4.17m X 3.58m
Level: Main - Living room 5.49m X 4.14m
Level: Main - Family room 6.25m X 5.84m
Level: Main
- Listing source url Https://www.realtor.ca/real-estate/29011538/276-strathallan-wood-toronto-bedford-park-nortown-bedford-park-nortown
- Listing type identifier Idx

$-12,797
/ Month

