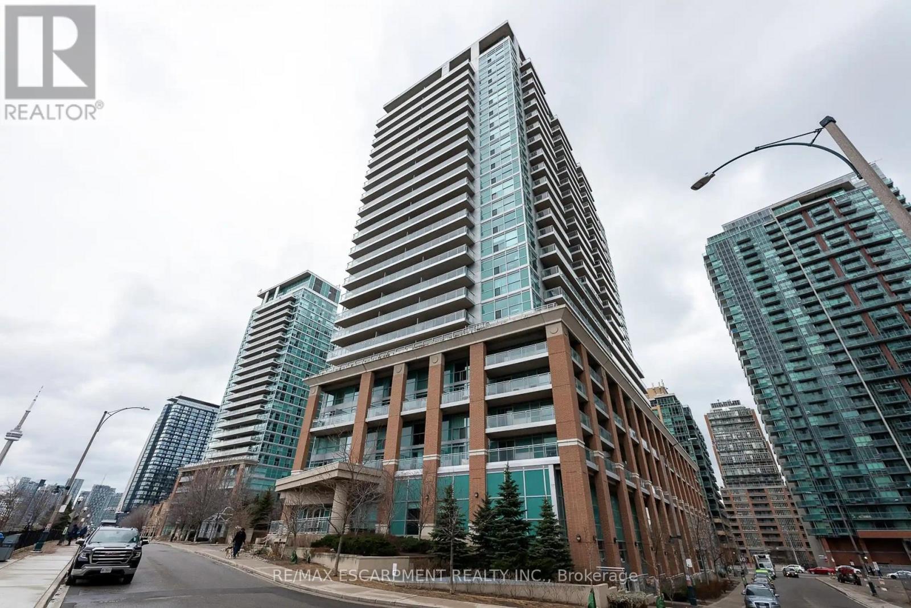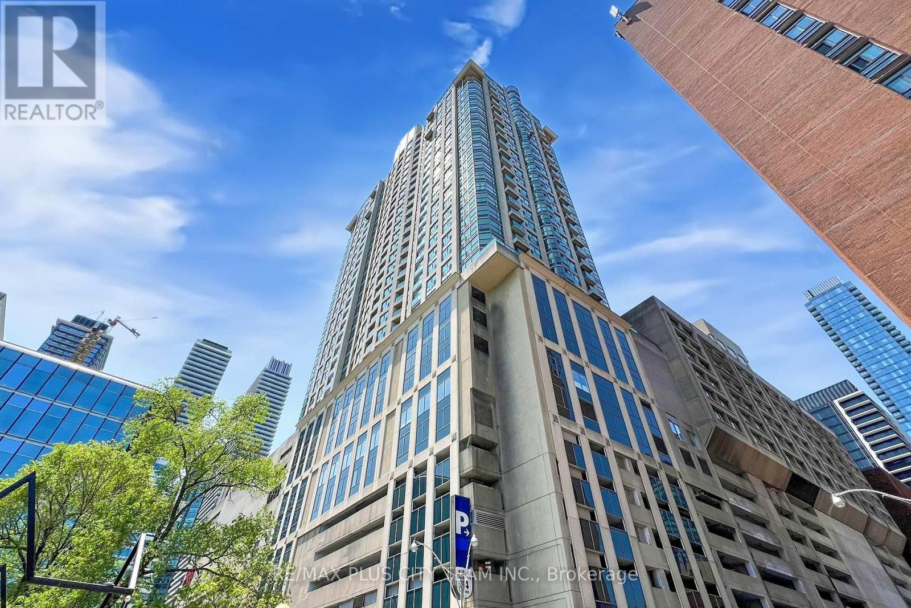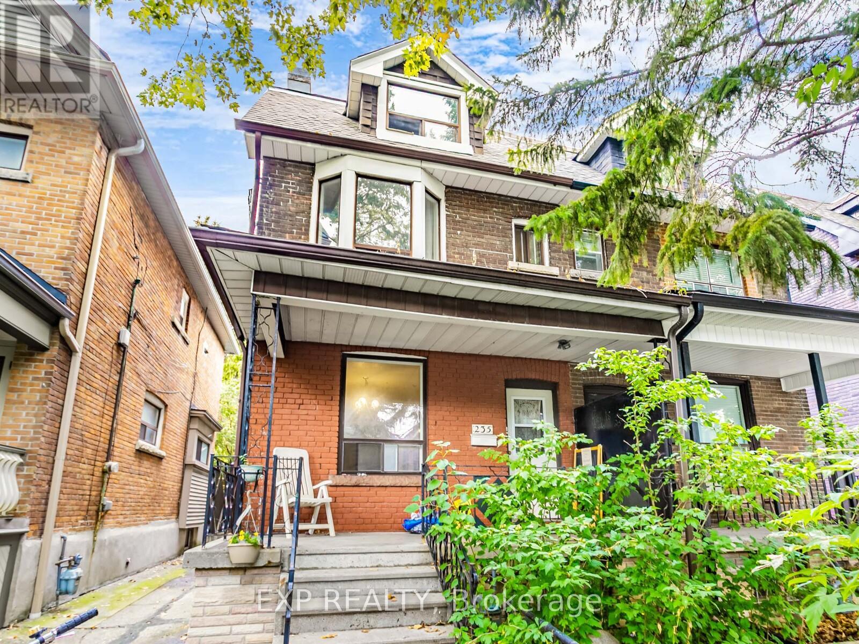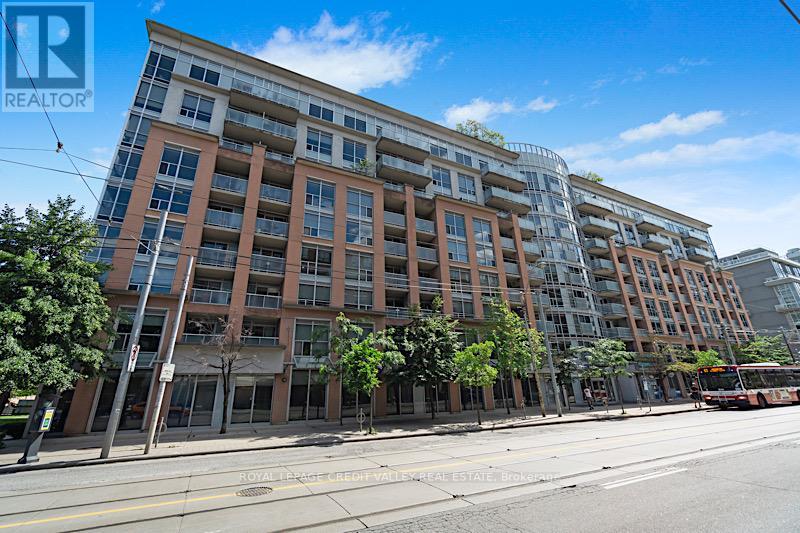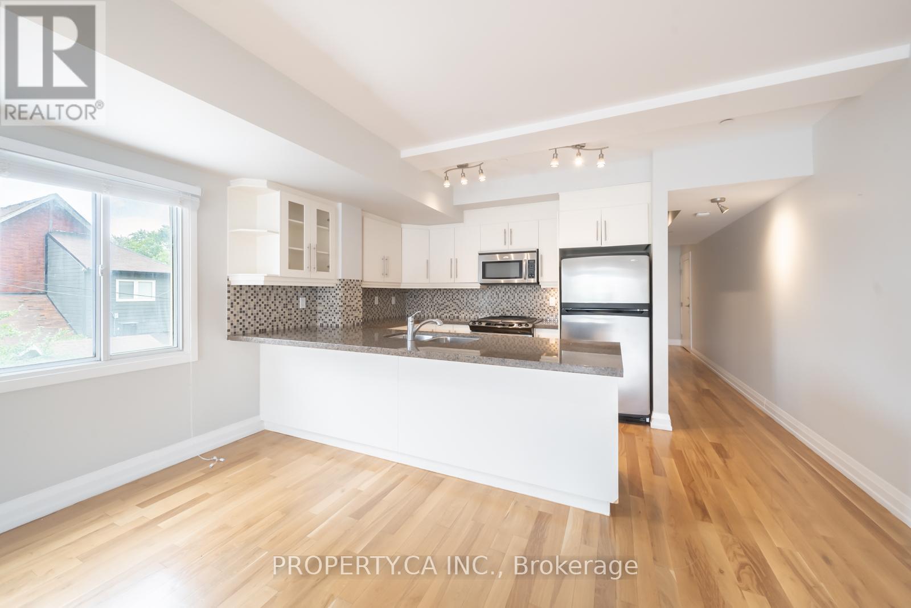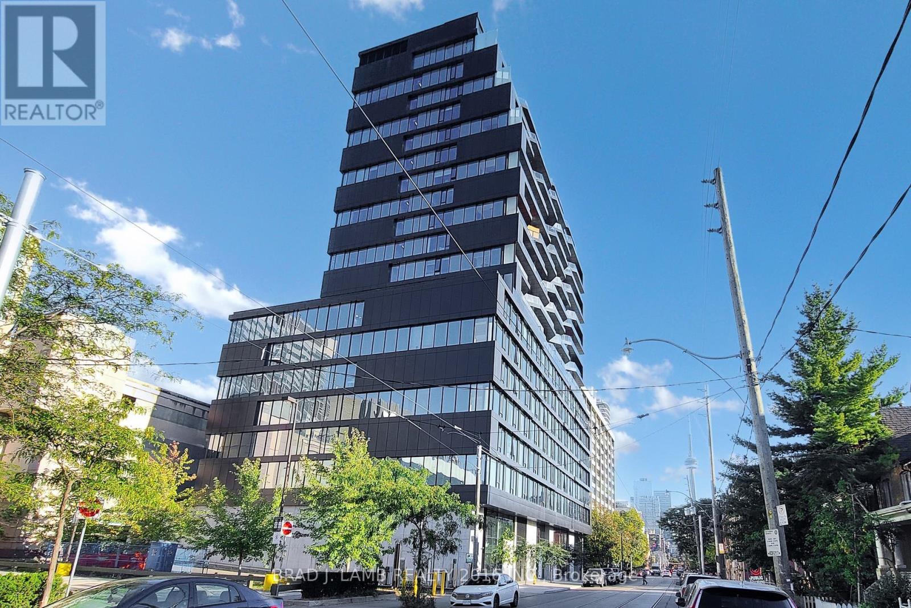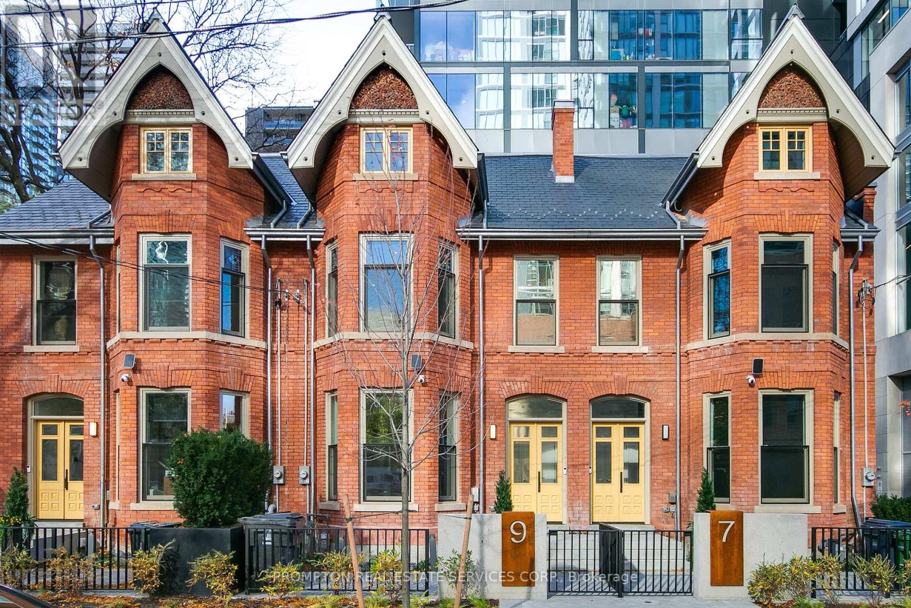- Houseful
- ON
- Toronto
- Bickford Park
- 278 Clinton St
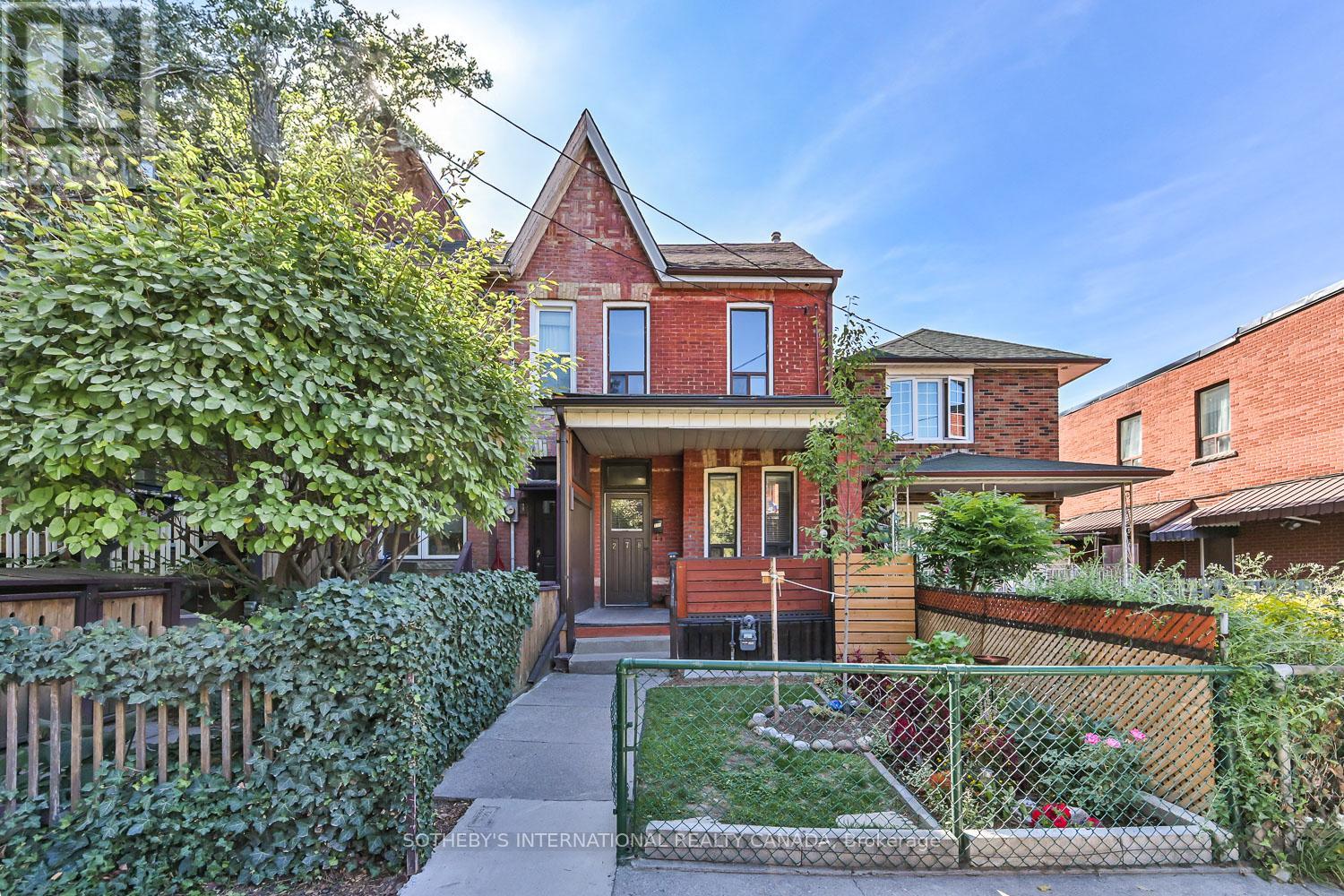
Highlights
Description
- Time on Housefulnew 25 hours
- Property typeSingle family
- Neighbourhood
- Median school Score
- Mortgage payment
Welcome to 278 Clinton Street, a semi-detached home legally registered as a duplex in one of Toronto's most sought-after neighbourhoods. A fantastic opportunity for contractors, investors, & end-user buyers looking to customize a property to their own style & needs. The main floor features a spacious & open concept living & dining room with soaring 9.5 ft ceilings & preserved original details including hardwood flooring, wood casing, oversized baseboards, & crown moulding. With 3 bedrooms & 2 full bathrooms, plus a basement with a separate entrance that has been underpinned to provide excellent ceiling height, the home offers a flexible layout with unlimited potential. Further, the attic holds the possibility of becoming an additional half storey or loft space (buyers to complete their own diligence). Updates include New Roof (2024), New Eaves & Downspouts (2024), New Hot Water Tank (2024), Newer Furnace (approx. 2015) and Newer Air Conditioning (approx. 2015). Situated steps to Bloor Street, Christie Pits Park, the TTC, Christie Subway Station, & with College Streets vibrant Little Italy, Koreatowns shops & restaurants, & the University of Toronto all nearby, the location is unbeatable. Rear parking (via laneway) for 1 car, though the owners have comfortably parked 2 cars for many years without issue. Blending family-friendly community living with the best of Toronto's urban lifestyle, this property offers a rare chance to transform a home in a prime downtown location. (id:63267)
Home overview
- Cooling Central air conditioning
- Heat source Natural gas
- Heat type Forced air
- Sewer/ septic Sanitary sewer
- # total stories 2
- # parking spaces 1
- # full baths 2
- # total bathrooms 2.0
- # of above grade bedrooms 3
- Flooring Hardwood, laminate, tile
- Subdivision Palmerston-little italy
- Lot size (acres) 0.0
- Listing # C12428005
- Property sub type Single family residence
- Status Active
- 2nd bedroom 2.43m X 3.81m
Level: 2nd - 3rd bedroom 2.86m X 2.88m
Level: 2nd - Primary bedroom 4.05m X 3.78m
Level: 2nd - Dining room 3.25m X 4.25m
Level: Main - Living room 2.85m X 4.14m
Level: Main - Den 3m X 3.01m
Level: Main - Kitchen 2.83m X 4.71m
Level: Main
- Listing source url Https://www.realtor.ca/real-estate/28915985/278-clinton-street-toronto-palmerston-little-italy-palmerston-little-italy
- Listing type identifier Idx

$-2,664
/ Month



