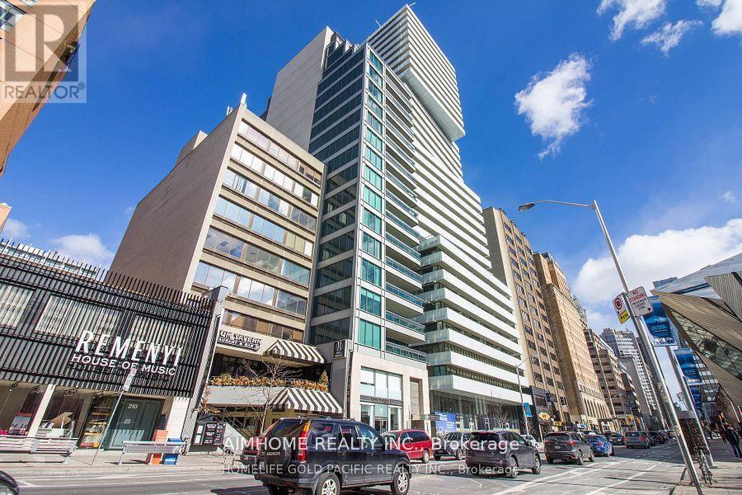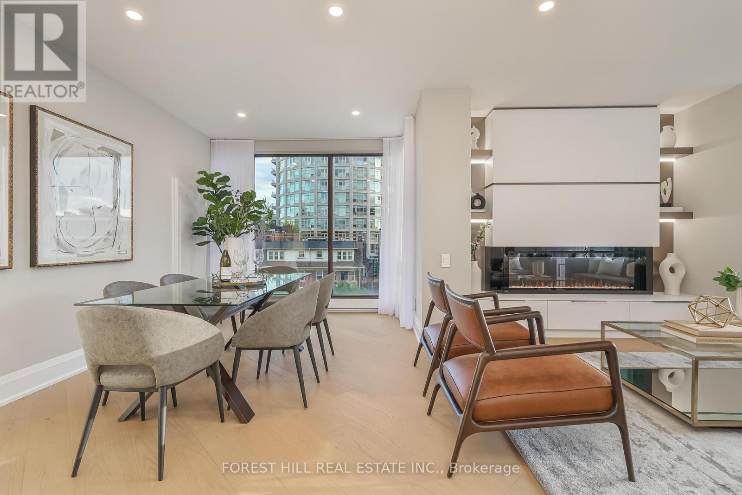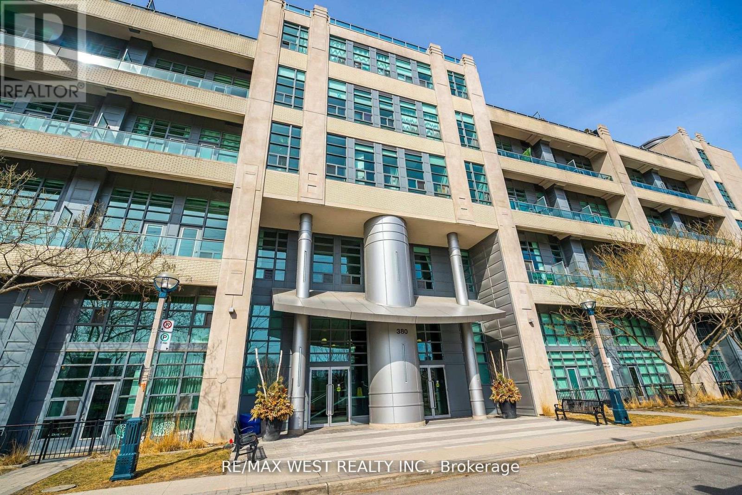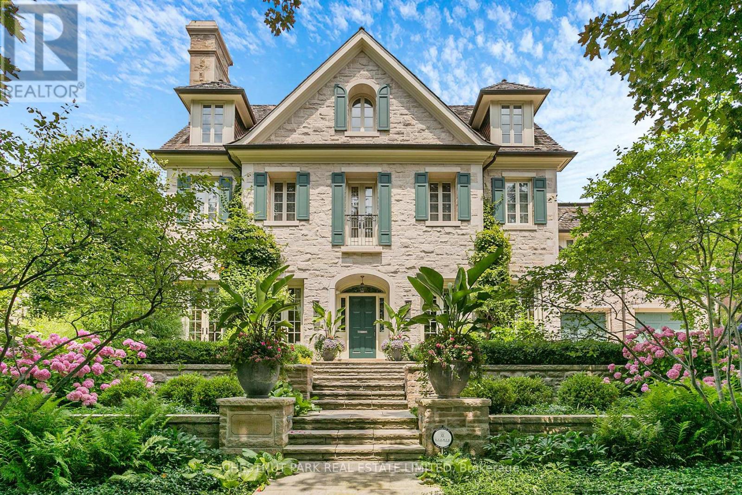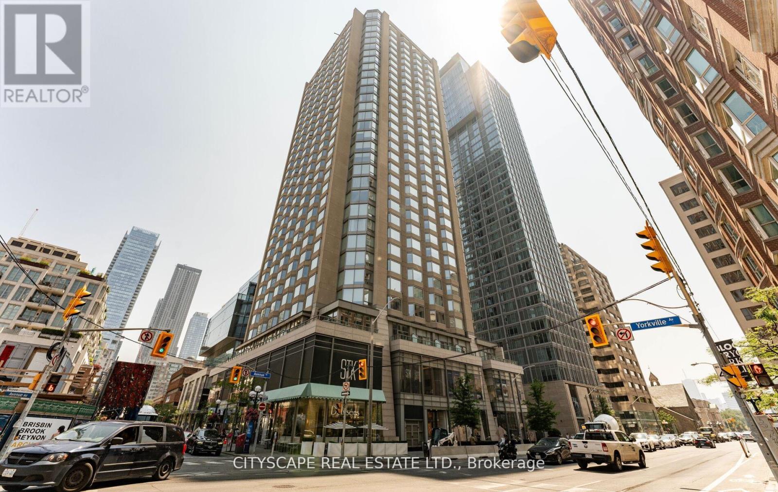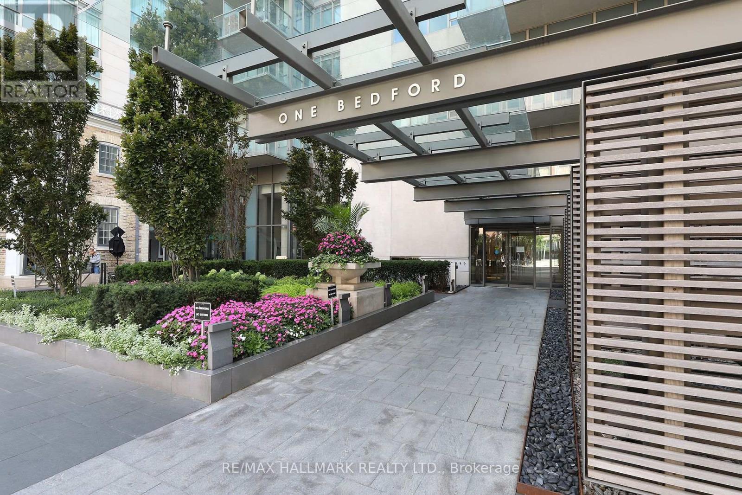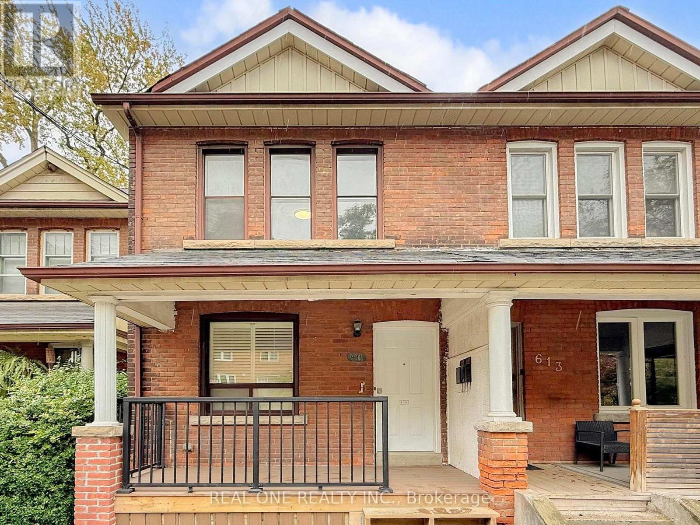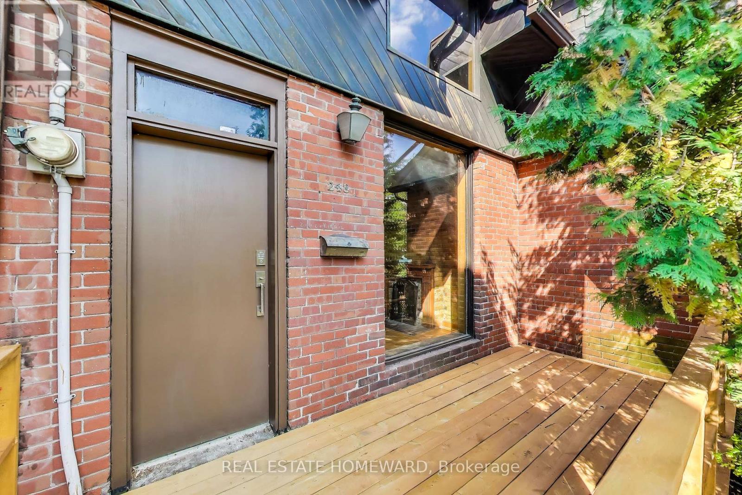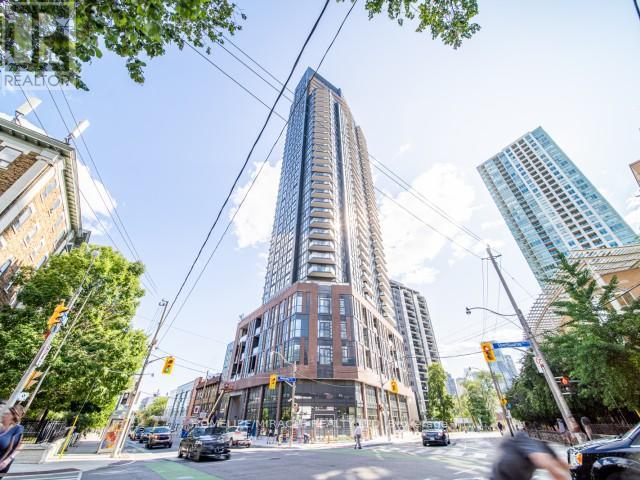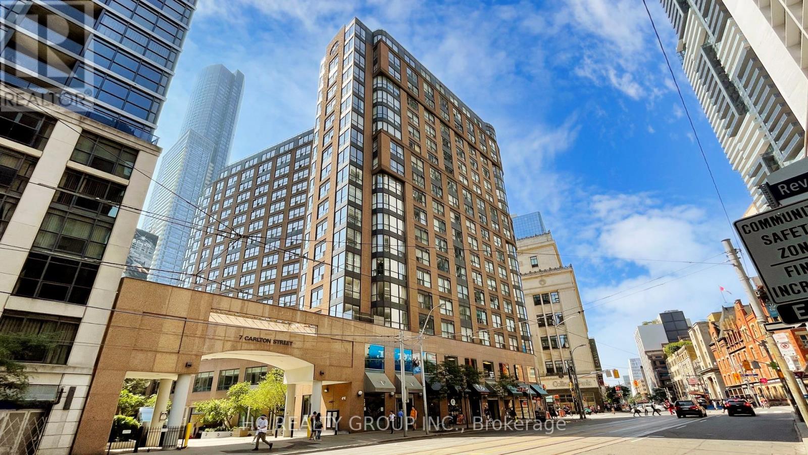- Houseful
- ON
- Toronto
- Summerhill
- 28 Alcorn Ave
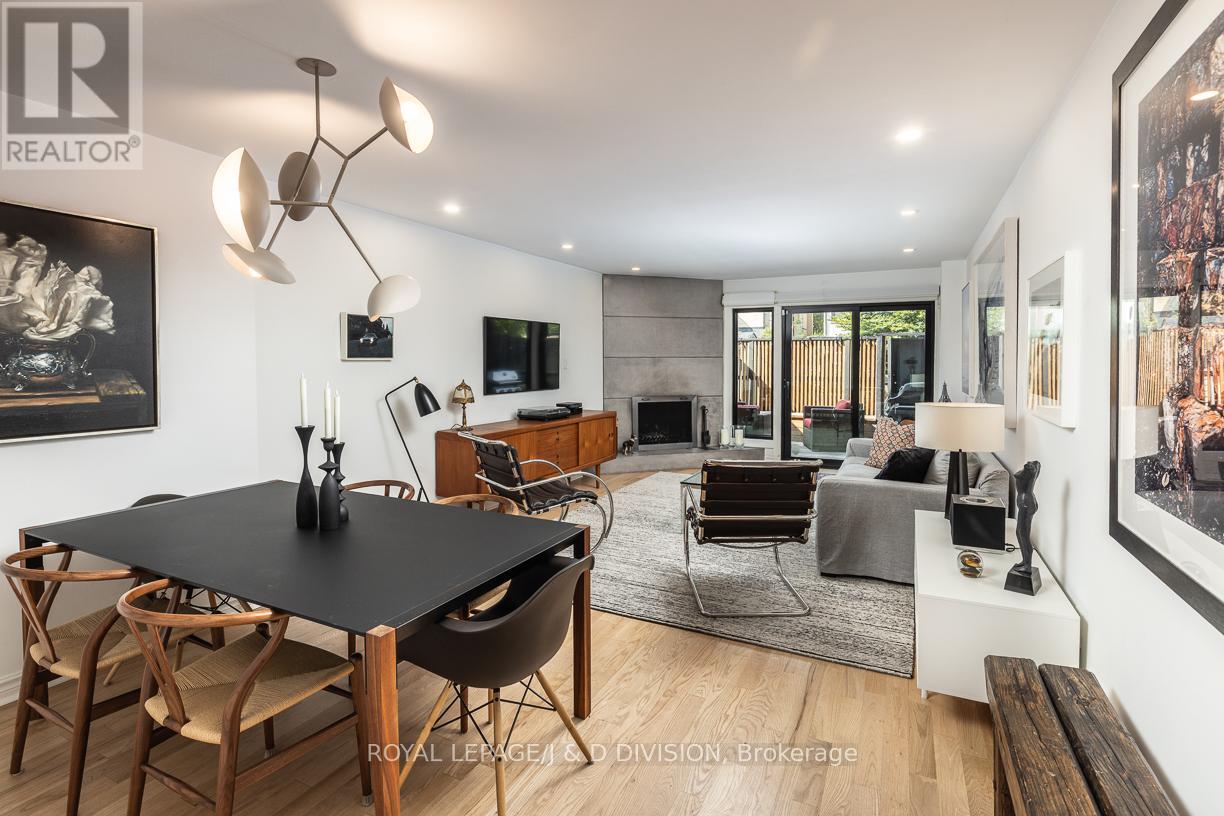
Highlights
Description
- Time on Housefulnew 12 hours
- Property typeSingle family
- Neighbourhood
- Median school Score
- Mortgage payment
Great opportunity and value in Summerhill! Freehold townhome - no maintenance fees. Renovated top to bottom with a cool contemporary aesthetic. Features include; new Pella windows and doors throughout, new primary ensuite washroom, refinished hardwood floors, new staircase banister, gorgeous and cleverly designed Scavolini kitchen, abundant California Closet built-ins, extensive rewiring and recessed lighting, and new mechanics; furnace and air conditioner. The main floor offers a combined living and dining room with a wood burning fireplace with stone surround, and a walk out to a newly built back deck with a gas line for a barbeque. The chef's kitchen features stainless steel Thermador appliances, a concealed appliance garage and breakfast bar/workstation, and quartz countertops. The primary bedroom and washroom are on the second floor along with a family room/office, and the third floor offers two additional spacious bedrooms with vaulted ceilings and additional loft space. The finished lower level with a bright recreation room completes this offering. The built-in garage offers ample storage, parking for Two cars; one in the garage and one behind on the heated driveway (could squeeze in a third car). Quiet street, yet steps away from the vibrancy of Yonge Street shops and restaurants, plus Summerhill subway station. Walk to Cottingham Public School. *Open Weekend: Saturday October 25th & Sunday October 26th!* (id:63267)
Home overview
- Cooling Central air conditioning
- Heat source Natural gas
- Heat type Forced air
- Sewer/ septic Sanitary sewer
- # total stories 3
- # parking spaces 2
- Has garage (y/n) Yes
- # full baths 2
- # half baths 1
- # total bathrooms 3.0
- # of above grade bedrooms 3
- Flooring Porcelain tile, tile, hardwood
- Has fireplace (y/n) Yes
- Subdivision Yonge-st. clair
- Lot size (acres) 0.0
- Listing # C12480897
- Property sub type Single family residence
- Status Active
- Primary bedroom 7.46m X 4.03m
Level: 2nd - Family room 5.43m X 3.98m
Level: 2nd - 2nd bedroom 4.16m X 3.97m
Level: 3rd - 3rd bedroom 4.32m X 3.96m
Level: 3rd - Office 2.12m X 1.72m
Level: 3rd - Recreational room / games room 7.09m X 3.99m
Level: Lower - Laundry 2.96m X 2.39m
Level: Lower - Foyer 4.19m X 1.15m
Level: Main - Living room 4.47m X 3.94m
Level: Main - Dining room 3.94m X 2.98m
Level: Main - Kitchen 4.23m X 2.68m
Level: Main
- Listing source url Https://www.realtor.ca/real-estate/29029901/28-alcorn-avenue-toronto-yonge-st-clair-yonge-st-clair
- Listing type identifier Idx

$-6,333
/ Month

