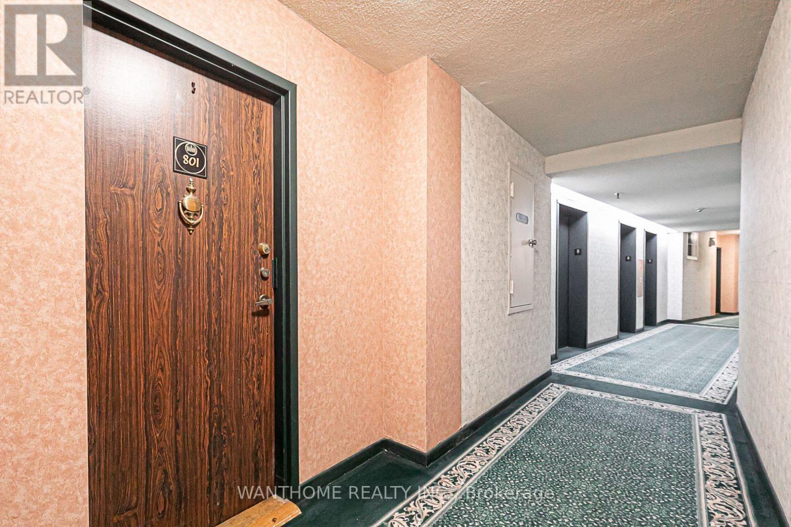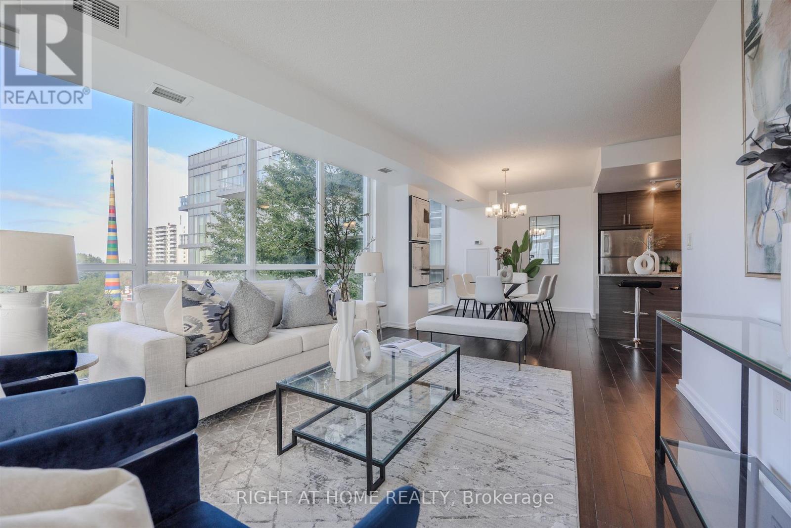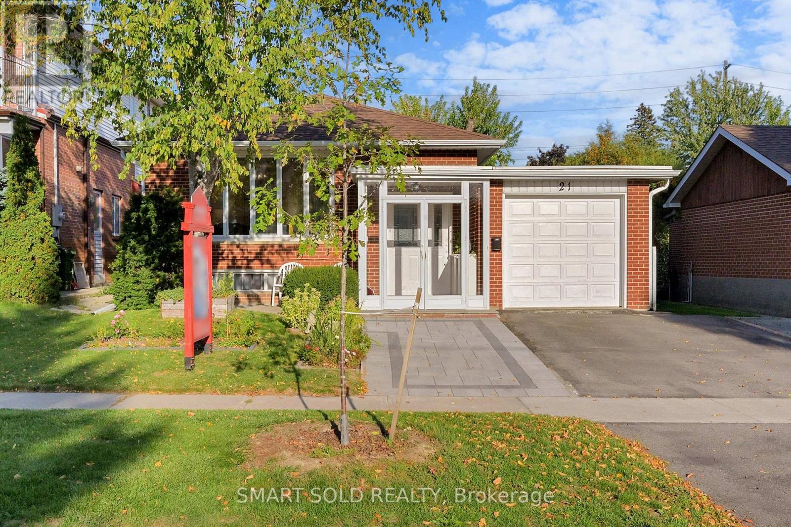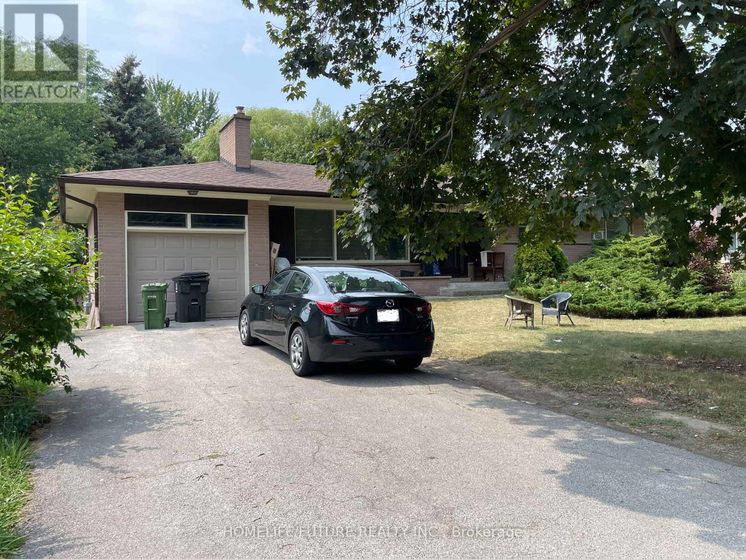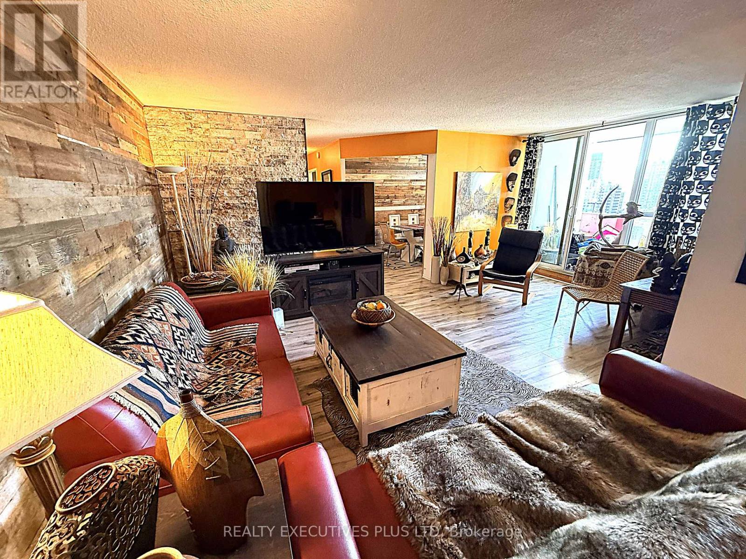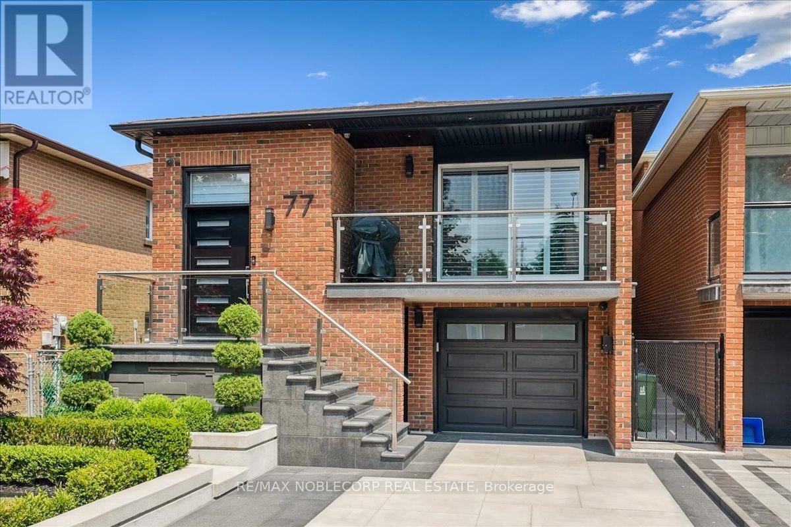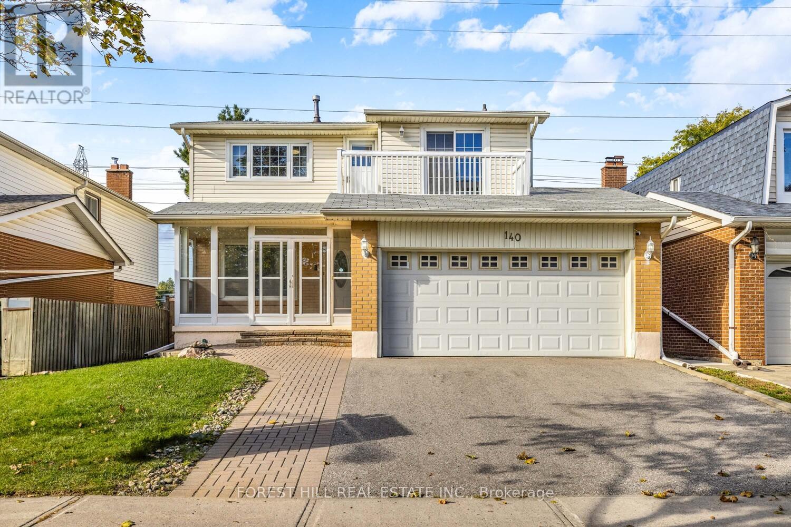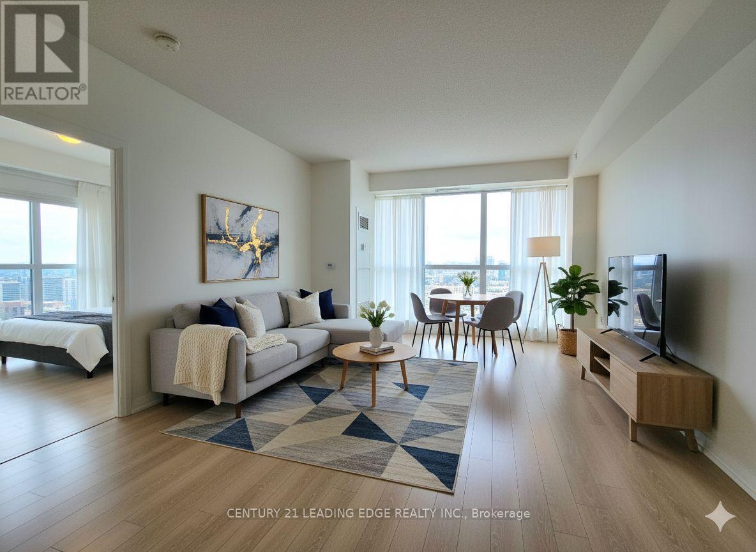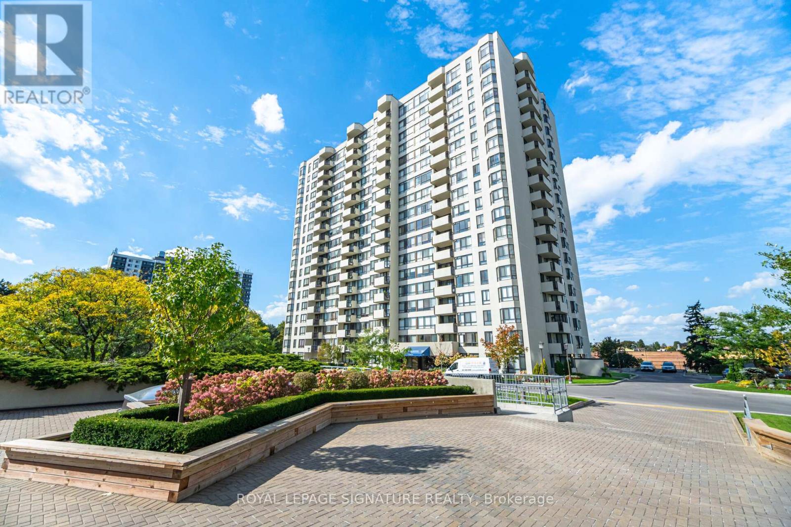- Houseful
- ON
- Toronto
- Pleasant View
- 28 Bowhill Cres
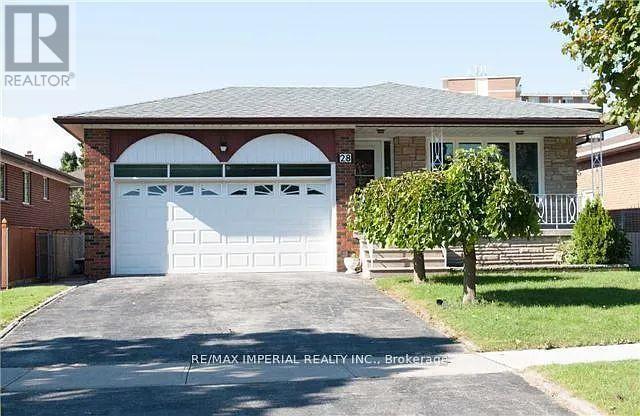
Highlights
Description
- Time on Housefulnew 6 hours
- Property typeSingle family
- StyleBungalow
- Neighbourhood
- Median school Score
- Mortgage payment
Spacious, sun-filled raised bungalow on a premium 50 ft frontage lot in a high-demand North York neighbourhood! Extra-deep lot with mature pear tree and delicious wine grapes in the backyard. Fully renovated few years ago with hardwood floors on main, laminate in basement, updated windows, sliding doors, kitchen with granite counters & stainless steel appliances, and upgraded bathrooms. Newer roof (2018).Basement apartment with separate side entrance features an extra-large bedroom with huge walk-in closet, its own kitchen & bathroom ideal for extra income or extended family living. Current basement tenant is high-quality and stable; keep for steady cash flow or provide N12 for vacant possession.Prime location on a quiet, child-safe crescent close to top-rated schools, parks, shopping, library, TTC, and easy access to highways. Double garage and long driveway with plenty of parking. This home is move-in ready with endless possibilities live, rent, or rebuild in one of the most desirable pockets of North York! (id:63267)
Home overview
- Cooling Central air conditioning
- Heat source Natural gas
- Heat type Forced air
- Sewer/ septic Sanitary sewer
- # total stories 1
- # parking spaces 6
- Has garage (y/n) Yes
- # full baths 2
- # total bathrooms 2.0
- # of above grade bedrooms 4
- Flooring Hardwood, ceramic, laminate
- Subdivision Pleasant view
- Lot size (acres) 0.0
- Listing # C12338118
- Property sub type Single family residence
- Status Active
- Kitchen 3.87m X 3.37m
Level: Basement - Living room 6.88m X 5.49m
Level: Basement - Laundry 4.65m X 2.27m
Level: Basement - Bedroom 5.51m X 3.9m
Level: Basement - 3rd bedroom 3.08m X 3.02m
Level: Main - 2nd bedroom 4.42m X 2.99m
Level: Main - Dining room 7.45m X 4.21m
Level: Main - Living room 7.45m X 4.21m
Level: Main - Primary bedroom 4.22m X 3.34m
Level: Main - Kitchen 5.02m X 3.67m
Level: Main - Eating area 5.02m X 3.67m
Level: Main
- Listing source url Https://www.realtor.ca/real-estate/28719098/28-bowhill-crescent-toronto-pleasant-view-pleasant-view
- Listing type identifier Idx

$-3,701
/ Month

