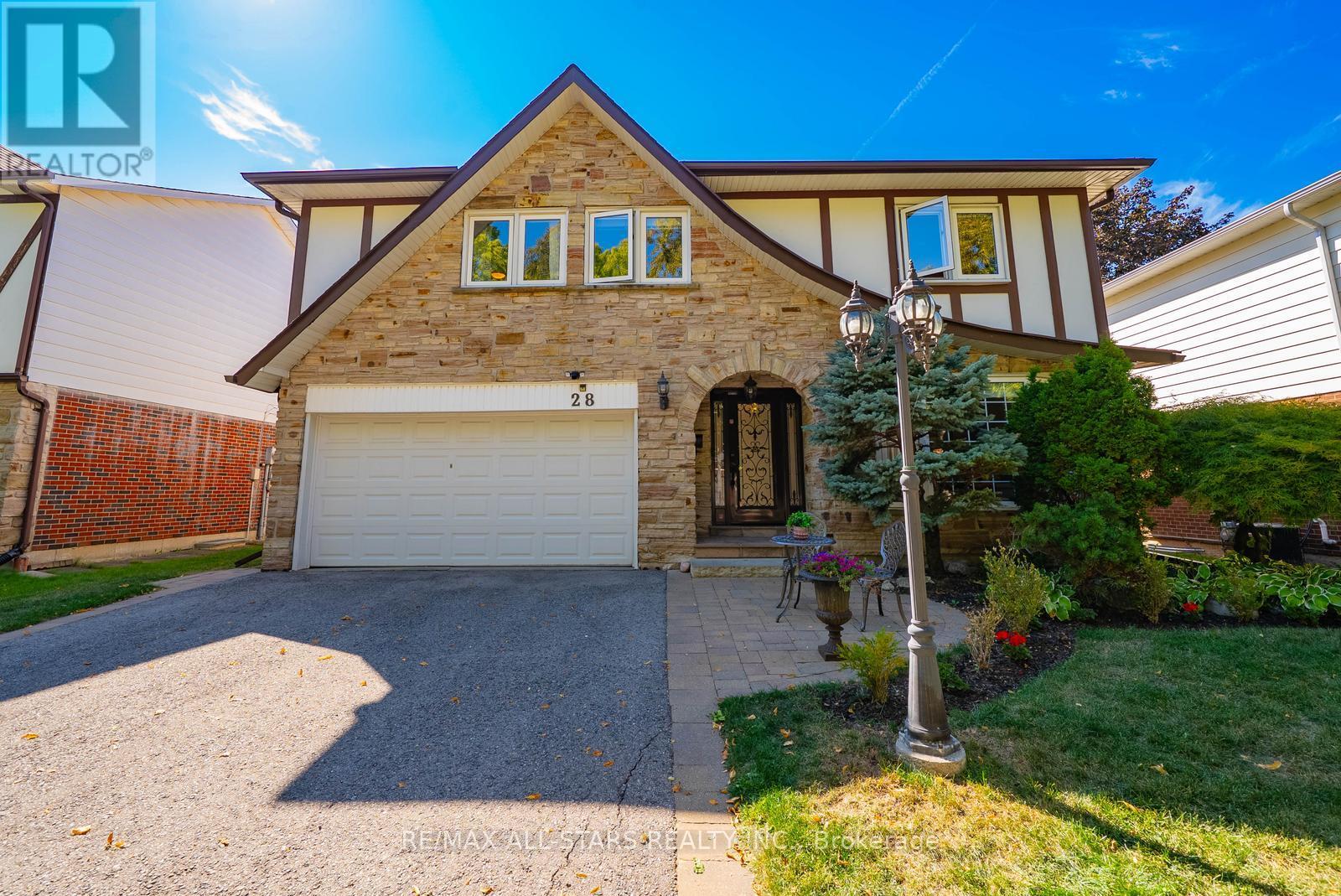- Houseful
- ON
- Toronto
- Don Valley Village
- 28 Cobblestone Dr

Highlights
Description
- Time on Houseful45 days
- Property typeSingle family
- Neighbourhood
- Median school Score
- Mortgage payment
Welcome to 28 Cobblestone Drive, a beautifully upgraded 4+1 bedroom, 4 bathroom home with 2 full kitchens, set on a premium 50 x 150 ft lot in one of North Yorks most sought-after neighbourhoods. This meticulously maintained property offers undeniable curb appeal with its extended driveway, manicured landscaping, and timeless exterior. Inside, the main floor has been fully renovated in 2018, featuring bright and spacious principal rooms with a seamless flow, ideal for both everyday living and entertaining. The highlight of the home is the custom Italian kitchen with sleek modern finishes, built-in high-end appliances, and an impressive 10-ft islandperfect for chefs and entertainers alike. A powder room and main floor laundry add convenience. Upstairs, youll find four generous bedrooms, including a primary suite with double door entry and a spa-inspired ensuite with heated flooring. The additional 4-piece bath also features heated floors. The finished basement offers exceptional flexibility with a second kitchen, large living area, office/bedroom, full bathroom, and plenty of storage, ideal for multi-generational living or an in-law suite. The expansive backyard provides endless possibilities for outdoor living, from summer gatherings to creating your own private oasis. Located close to top-rated schools, Fairview Mall, Seneca College, public transit, and just minutes to Highways 401, 404, and 407, this home offers the perfect balance of space, style, and convenience. A rare opportunity in a prime Toronto location. (id:63267)
Home overview
- Cooling Central air conditioning
- Heat source Natural gas
- Heat type Forced air
- Sewer/ septic Sanitary sewer
- # total stories 2
- # parking spaces 6
- Has garage (y/n) Yes
- # full baths 3
- # half baths 1
- # total bathrooms 4.0
- # of above grade bedrooms 5
- Flooring Hardwood, laminate
- Has fireplace (y/n) Yes
- Subdivision Don valley village
- Directions 1980580
- Lot size (acres) 0.0
- Listing # C12411797
- Property sub type Single family residence
- Status Active
- Family room 7.51m X 3.73m
Level: Basement - Kitchen 3.13m X 4.67m
Level: Basement - Office 3.51m X 6.06m
Level: Basement - Living room 3.52m X 5.55m
Level: Main - Dining room 3.51m X 4.29m
Level: Main - Eating area 3.63m X 6.87m
Level: Main - Family room 5.66m X 3.84m
Level: Main - Kitchen 3.63m X 6.87m
Level: Main - Living room 6.52m X 6.88m
Level: Main - 2nd bedroom 4.16m X 3.67m
Level: Upper - Primary bedroom 3.98m X 5.08m
Level: Upper - 4th bedroom 3.07m X 3.24m
Level: Upper - 3rd bedroom 3.09m X 4.37m
Level: Upper
- Listing source url Https://www.realtor.ca/real-estate/28880839/28-cobblestone-drive-toronto-don-valley-village-don-valley-village
- Listing type identifier Idx

$-5,733
/ Month
