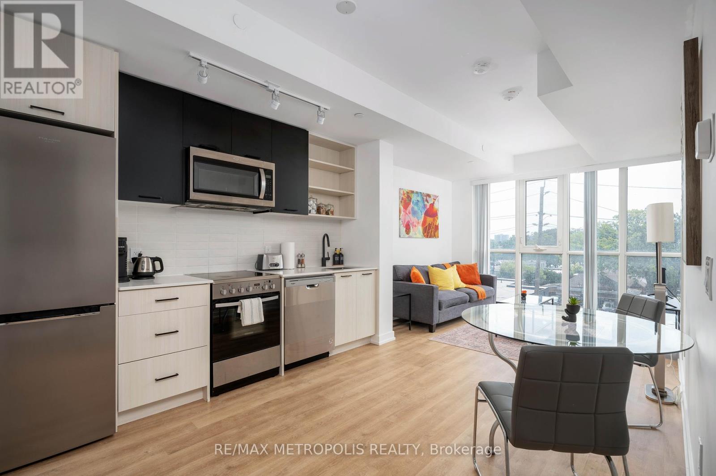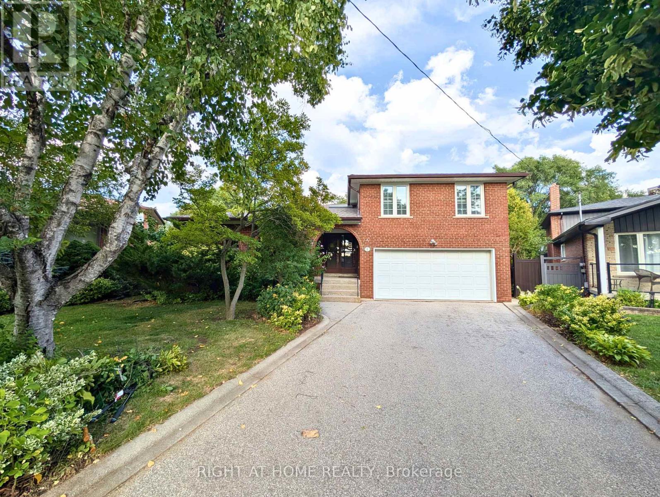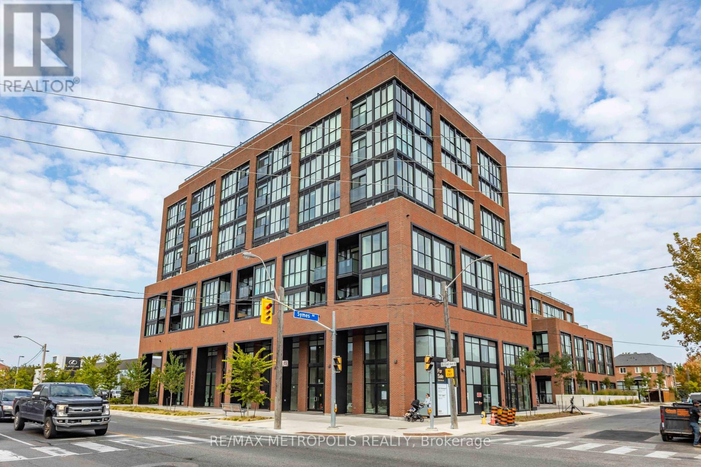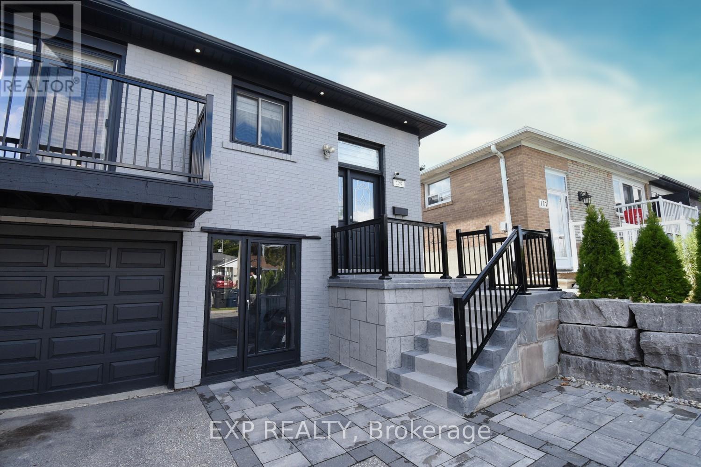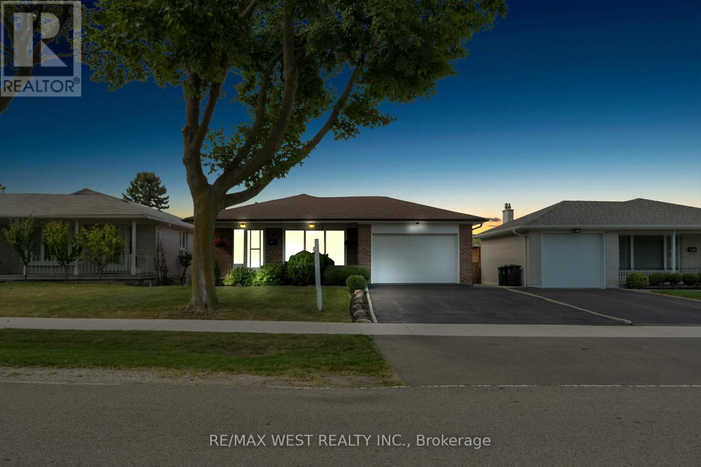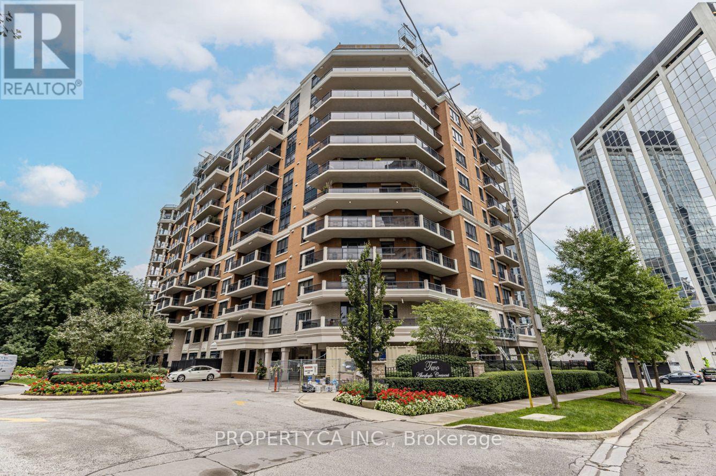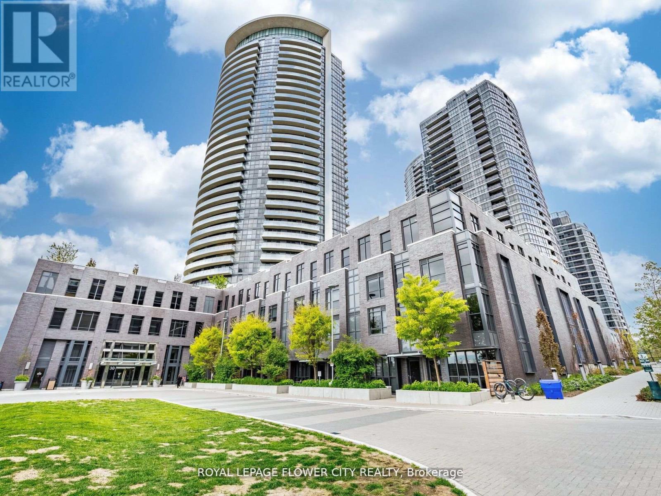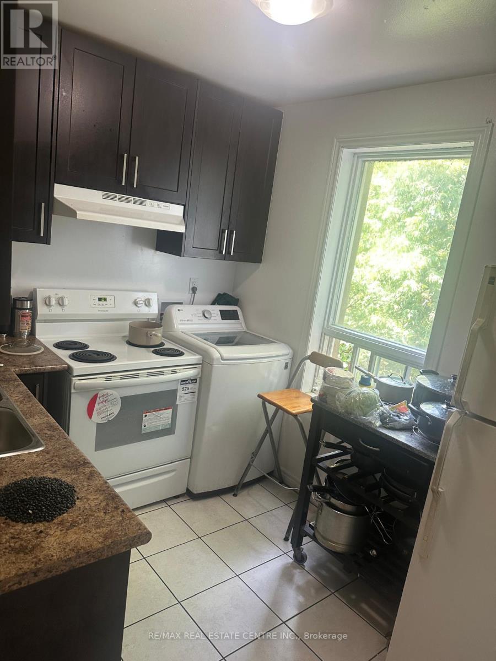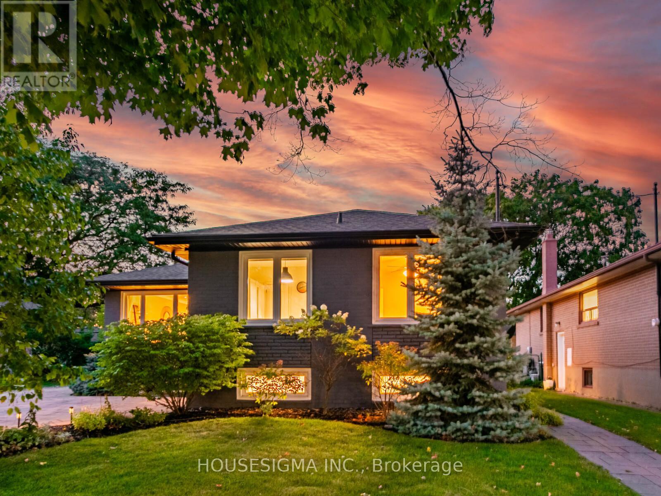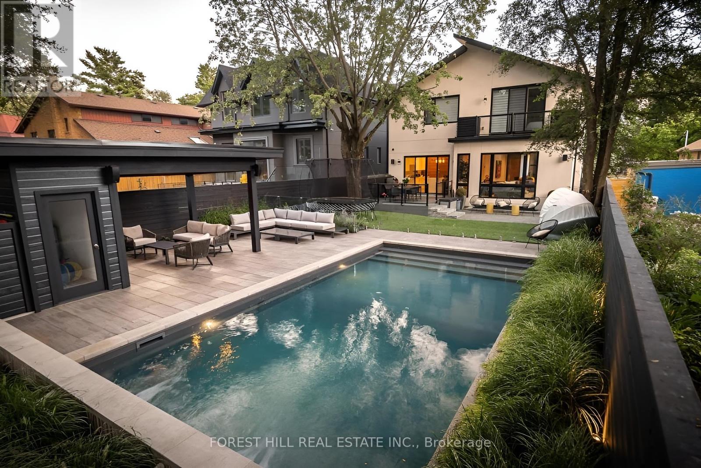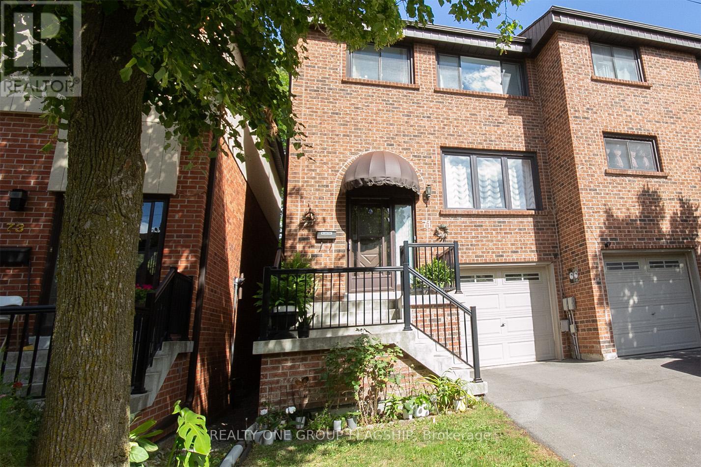- Houseful
- ON
- Toronto
- Edenbridge - Humber Valley
- 28 Colwood Rd
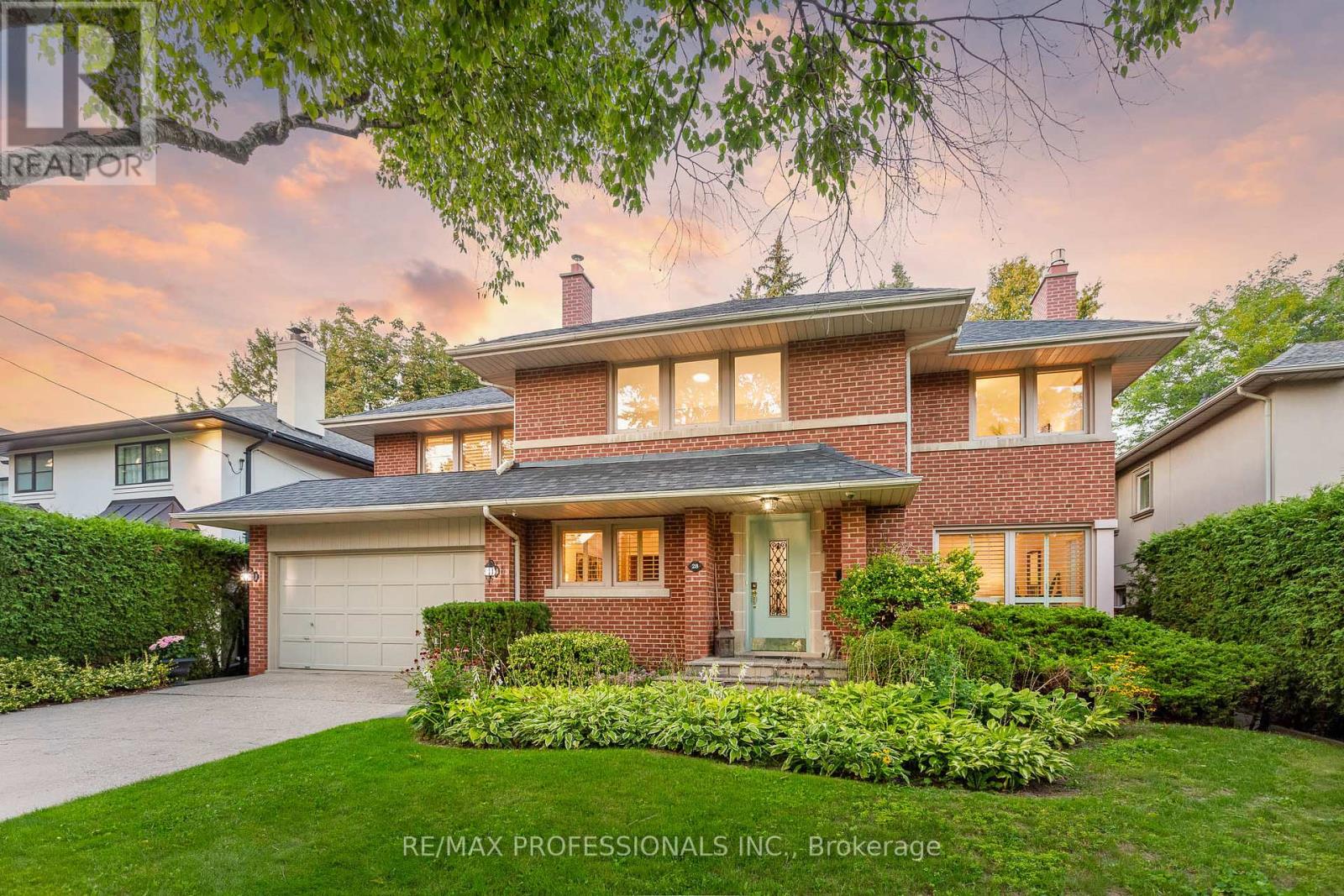
Highlights
Description
- Time on Housefulnew 30 hours
- Property typeSingle family
- Neighbourhood
- Median school Score
- Mortgage payment
Your Edenbridge/Humber Valley forever home awaits at 28 Colwood Road- a solid brick two-storey set on a premier 60 x 129 lot in the prestigious Edgehill Park enclave. With nearly 2,500 sf above grade, this property offers the perfect blend of comfort, scale and opportunity- move in, renovate, or build new in one of Etobicoke's most coveted neighbourhoods. The main level includes a welcoming foyer, a grand sunken living room with a gas fireplace, crown moulding, hardwood floors and a walkout to the backyard, a formal dining room overlooking the backyard complete with crown moulding & hardwood floors, a family-sized kitchen with a centre island, stone counters, abundant cabinetry and wall-to-wall windows framing lush garden views, a versatile main floor den/study and a convenient powder room. The bright second level features a large skylight, four generous bedrooms including a primary suite with his/hers closets, hardwood floors and a private 3 piece ensuite, a linen closet as well as a spacious 5 piece family bath. The lower level offers excellent potential for customization and presently includes a recreation room with a fireplace, a laundry room and multiple storage rooms including a cold room and a crawl space. The fenced backyard retreat offers a rare sense of space and privacy with an large deck, a patio, water feature and mature gardens and trees. A double garage and double private drive provide parking for six cars. Exceptional location steps to James Gardens and Humber River trails and parkland, minutes to Toronto's top golf clubs including Lambton and St. Georges & within the catchment for top schools such as Humber Valley Village JMS, Our Lady of Sorrows, Richview CI, Bishop Allen & KCS (private). Shopping and dining abound at Humbertown, Kingsmill Plaza and along Bloor St W. Near Royal York Station and Weston GO/UP and all major highways; an easy commute to downtown and Pearson. Rare chance to secure a premier address in the heart of Humber Valley Village! (id:63267)
Home overview
- Cooling Central air conditioning
- Heat source Natural gas
- Heat type Forced air
- Sewer/ septic Sanitary sewer
- # total stories 2
- Fencing Fenced yard
- # parking spaces 6
- Has garage (y/n) Yes
- # full baths 2
- # half baths 1
- # total bathrooms 3.0
- # of above grade bedrooms 4
- Flooring Hardwood, carpeted
- Subdivision Edenbridge-humber valley
- Lot size (acres) 0.0
- Listing # W12381229
- Property sub type Single family residence
- Status Active
- 3rd bedroom 4.03m X 3.31m
Level: 2nd - 2nd bedroom 5.07m X 3.79m
Level: 2nd - Primary bedroom 5.68m X 5.07m
Level: 2nd - 4th bedroom 4.03m X 3.33m
Level: 2nd - Laundry 3.67m X 2.92m
Level: Lower - Cold room 2.59m X 1.51m
Level: Lower - Other 3.67m X 2.18m
Level: Lower - Utility 4.7m X 3.09m
Level: Lower - Recreational room / games room 6.74m X 3.78m
Level: Lower - Foyer 4.71m X 2.02m
Level: Main - Study 3.79m X 3.09m
Level: Main - Living room 6.74m X 3.89m
Level: Main - Dining room 3.86m X 3.66m
Level: Main - Kitchen 4.96m X 4.42m
Level: Main
- Listing source url Https://www.realtor.ca/real-estate/28814443/28-colwood-road-toronto-edenbridge-humber-valley-edenbridge-humber-valley
- Listing type identifier Idx

$-6,608
/ Month

