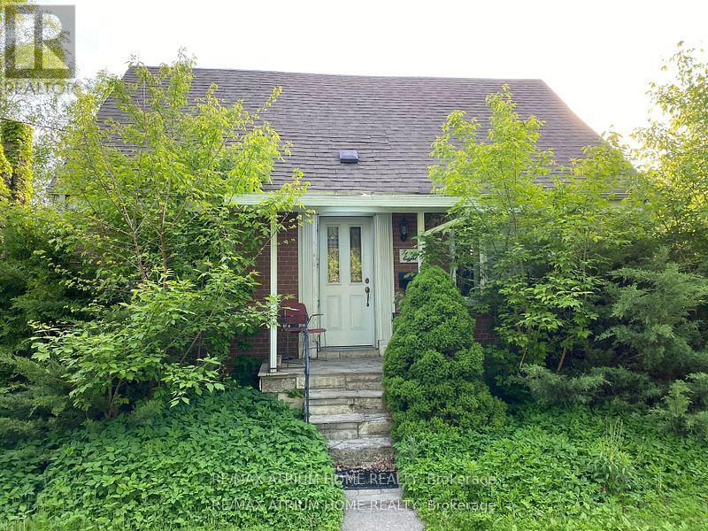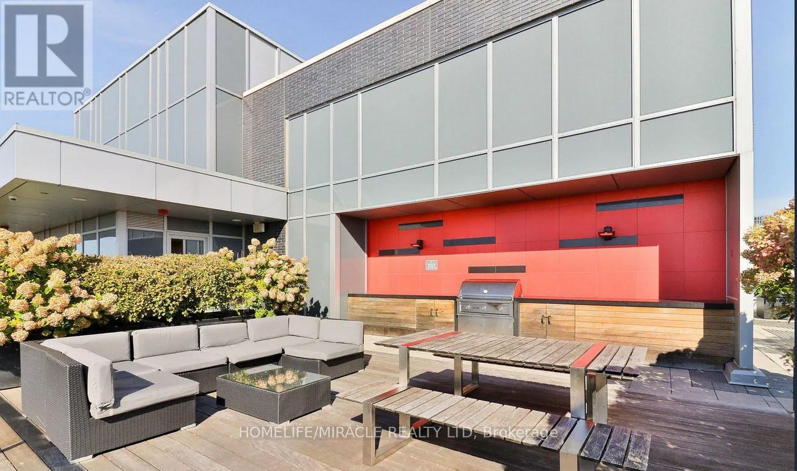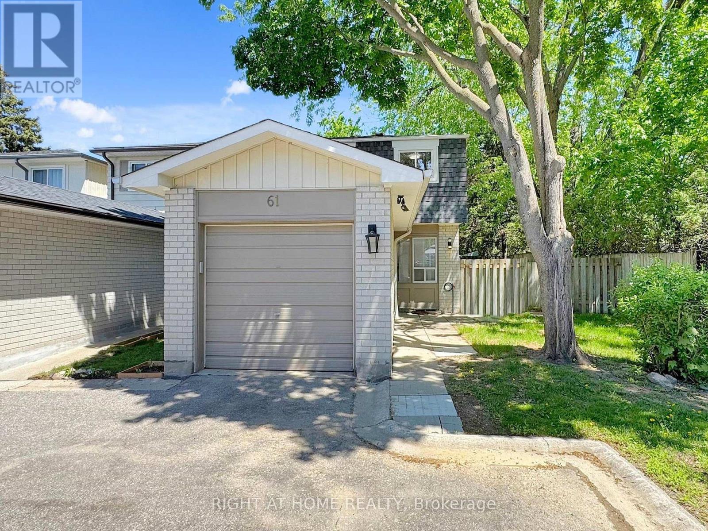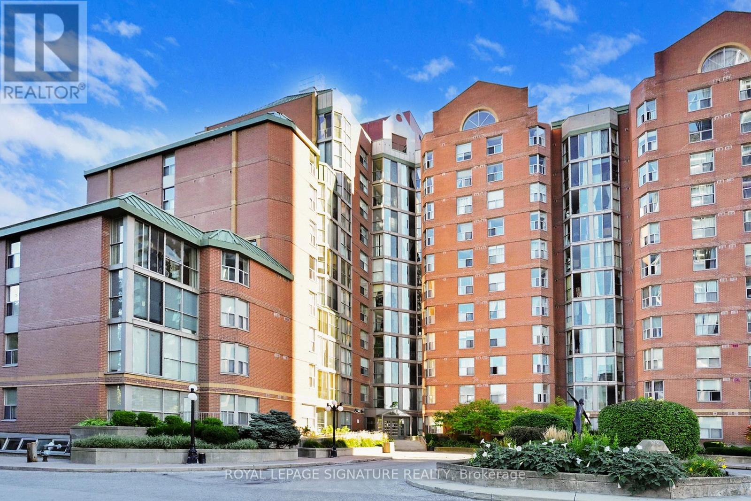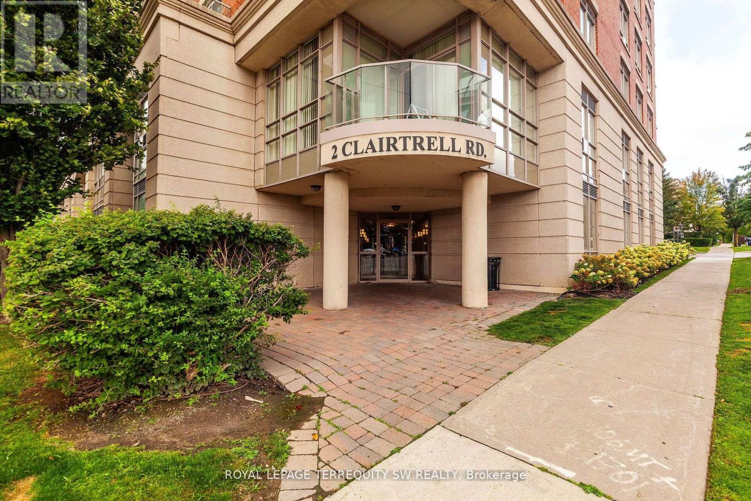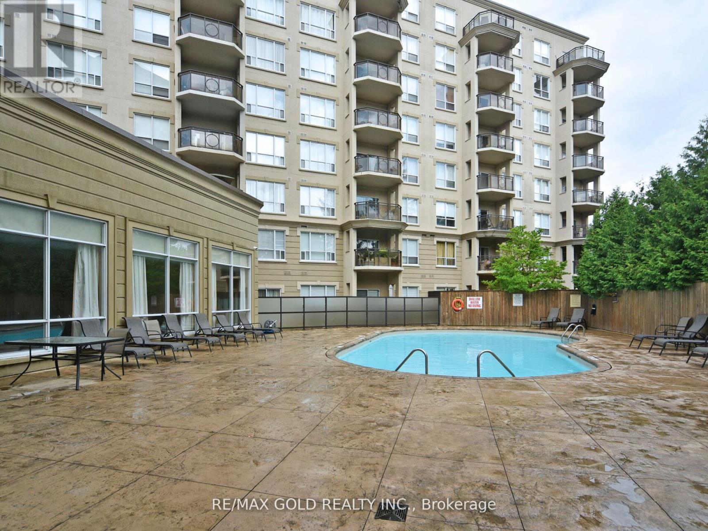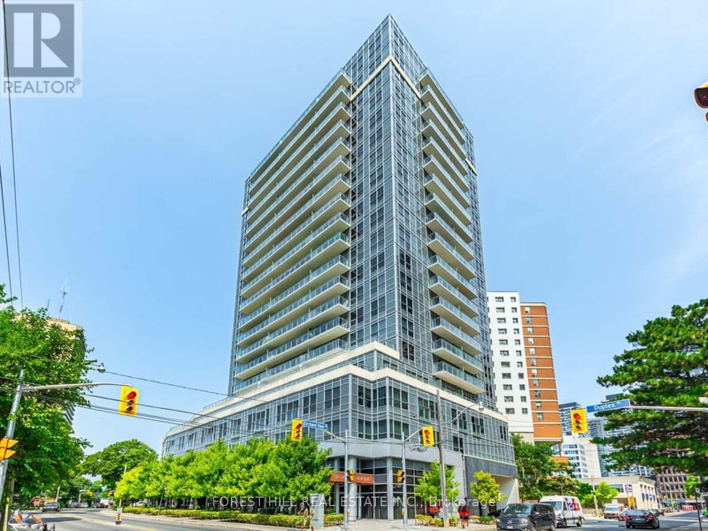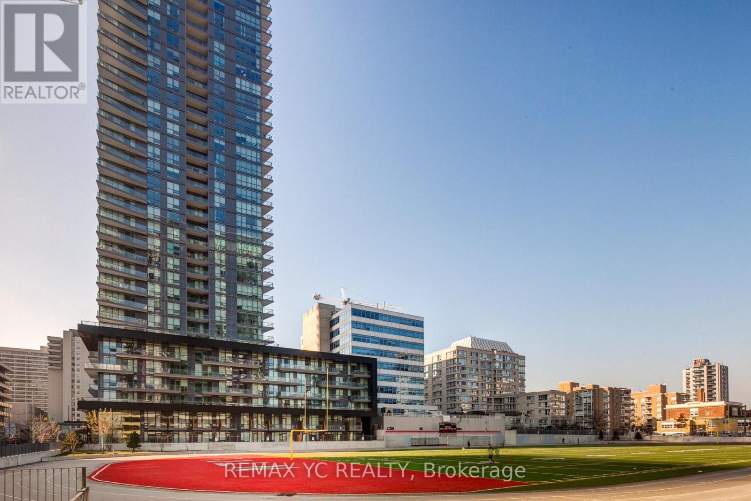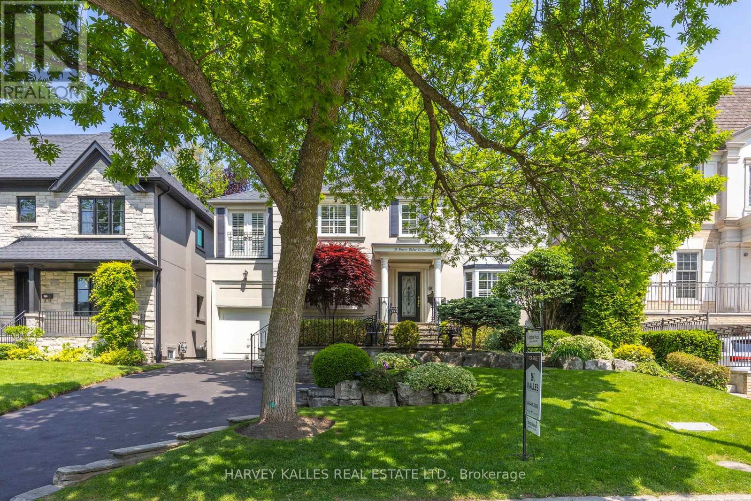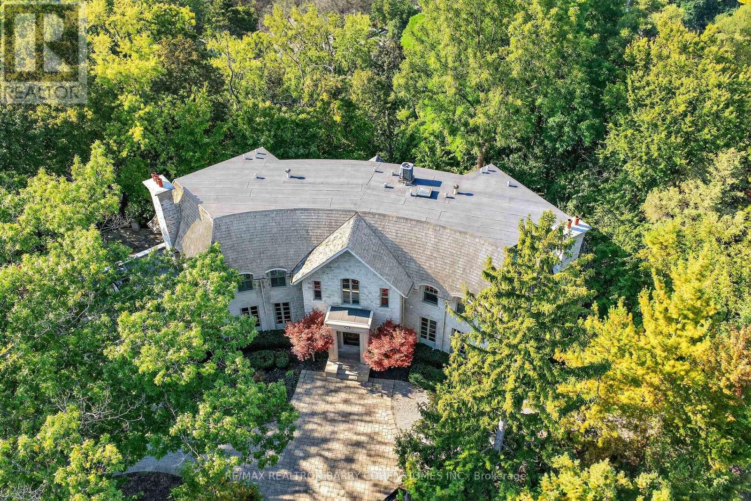- Houseful
- ON
- Toronto
- Clanton Park
- 28 Dunsmore Gdns
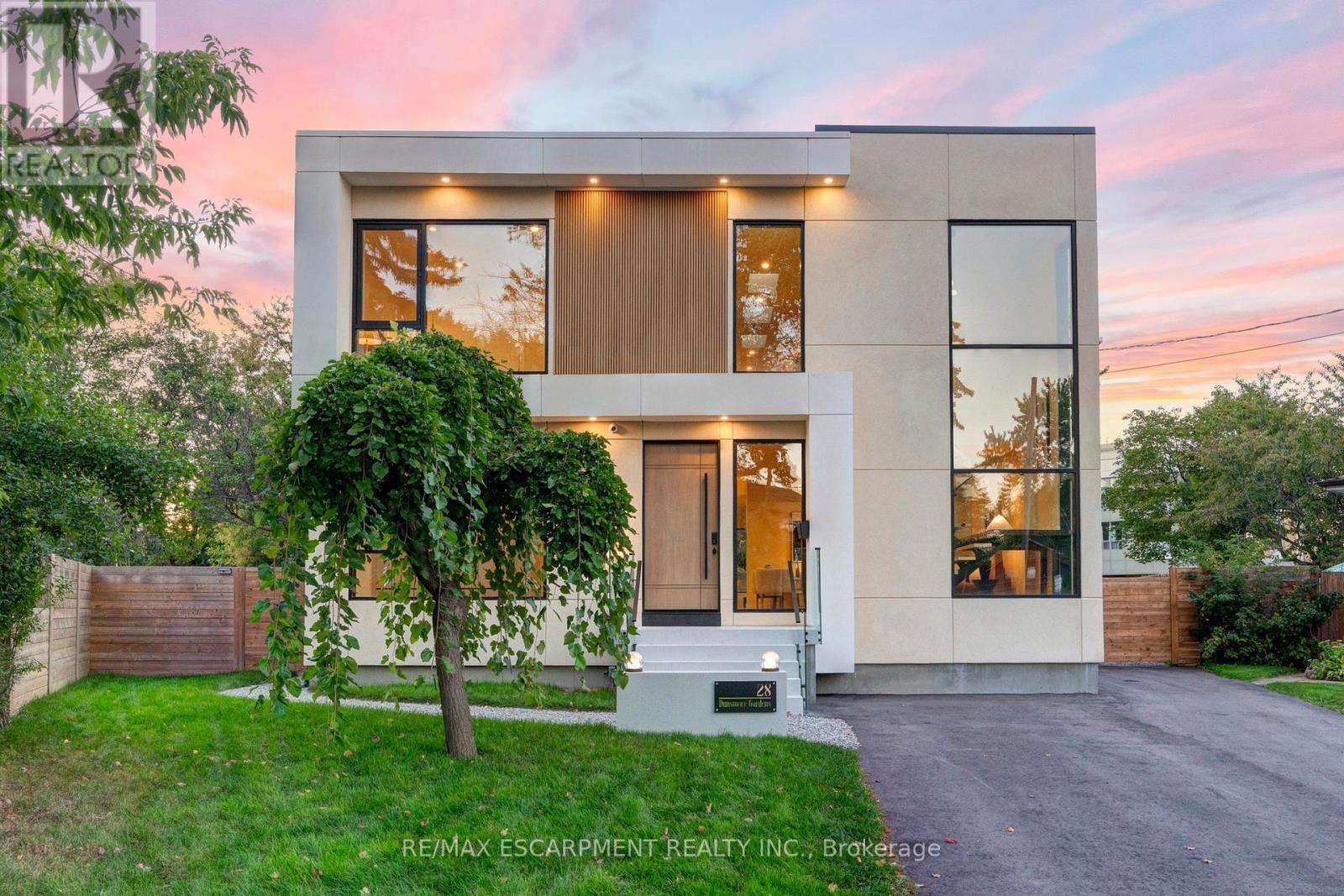
Highlights
Description
- Time on Housefulnew 5 hours
- Property typeSingle family
- Neighbourhood
- Median school Score
- Mortgage payment
Introducing 28 Dunsmore Gardens, a brand-new modern luxury home for sale in Toronto, perfectly combining style, functionality, and location. Situated on an exceptionally large pie-shaped lot, this rare offering delivers the space and privacy typically only found outside the city, while keeping you close to everything Toronto has to offer. Featuring 4+3 bedrooms and 3+1 bathrooms, this home was meticulously crafted with high-end finishes and thoughtful design throughout, making it ideal for multi-generational families, executives, or anyone seeking a move-in ready, one-of-a-kind property. From the moment you enter, the showstopping staircase with sleek glass railings sets the tone for the contemporary interior. The open-concept main floor includes a dedicated office, perfect for working from home. The chef-inspired kitchen features premium Bosch appliances, a Bertazzoni cooktop with gold accents, a servery, and a massive walk-in pantry with custom built-in shelving - perfect for entertaining and everyday living. Upstairs, you'll find four generously sized bedrooms, most with custom closet organizers, including a luxurious primary suite with heated ensuite floors, a curbless shower, towel-warming bar, and a smart toilet with all the latest features. The finished lower level includes a 3-bedroom in-law suite with a full kitchen and living area, offering privacy for extended family, guests, or other opportunities. The exterior is equally impressive with a heated 3-car garage, fully insulated and drywalled, with a 60-amp panel and rough-in for two vehicle lifts. The oversized driveway fits 12+ vehicles, a rarity in Toronto, all secured behind a fully fenced yard with an electronic gate. Located just a short walk to the subway and minutes from Highway 401, Highway 407, and York University, this home offers unparalleled convenience for commuting professionals and families. (id:63267)
Home overview
- Cooling Central air conditioning
- Heat source Natural gas
- Heat type Forced air
- Sewer/ septic Sanitary sewer
- # total stories 2
- Fencing Fenced yard
- # parking spaces 15
- Has garage (y/n) Yes
- # full baths 3
- # half baths 1
- # total bathrooms 4.0
- # of above grade bedrooms 7
- Flooring Hardwood
- Subdivision Clanton park
- Lot size (acres) 0.0
- Listing # C12438201
- Property sub type Single family residence
- Status Active
- Bedroom 5.59m X 3.56m
Level: 2nd - Bathroom 2.82m X 2.36m
Level: 2nd - Laundry 2.16m X 1.93m
Level: 2nd - Bedroom 5.59m X 3.48m
Level: 2nd - Bathroom 3.53m X 3.12m
Level: 2nd - Bedroom 3.99m X 3.51m
Level: 2nd - Primary bedroom 5.82m X 5.54m
Level: 2nd - Living room 4.24m X 3.96m
Level: Basement - Kitchen 3.96m X 2.57m
Level: Basement - Office 3.76m X 3.3m
Level: Main - Pantry 3.48m X 3.43m
Level: Main - Other 4.47m X 3.28m
Level: Main - Dining room 5.94m X 3.99m
Level: Main - Foyer 3.3m X 1.88m
Level: Main - Living room 7.01m X 6.15m
Level: Main - Kitchen 5.94m X 2.82m
Level: Main
- Listing source url Https://www.realtor.ca/real-estate/28937159/28-dunsmore-gardens-toronto-clanton-park-clanton-park
- Listing type identifier Idx

$-8,504
/ Month

