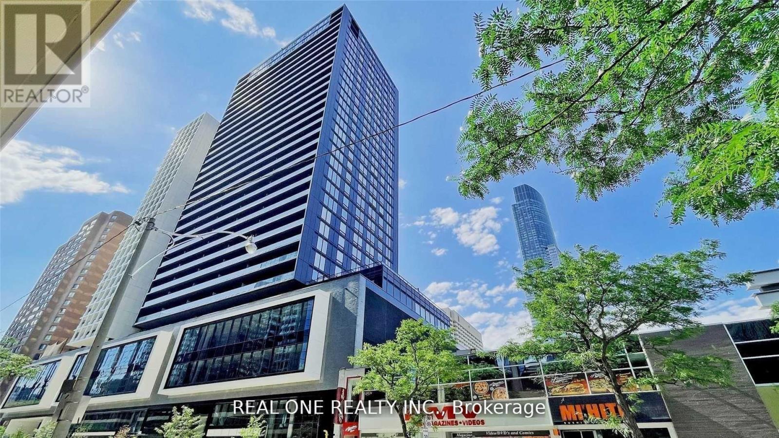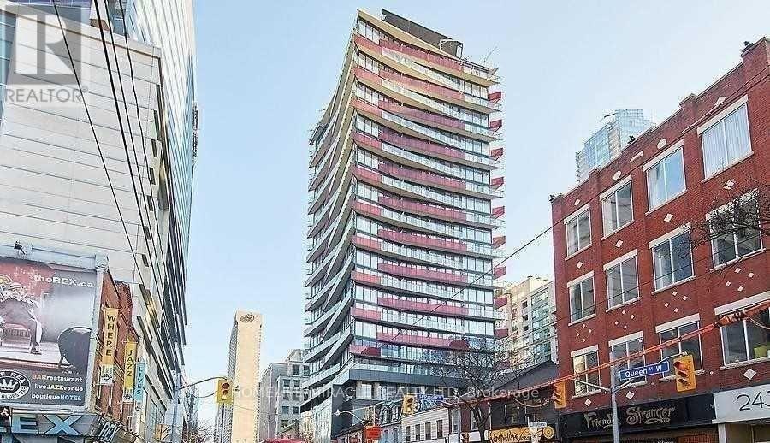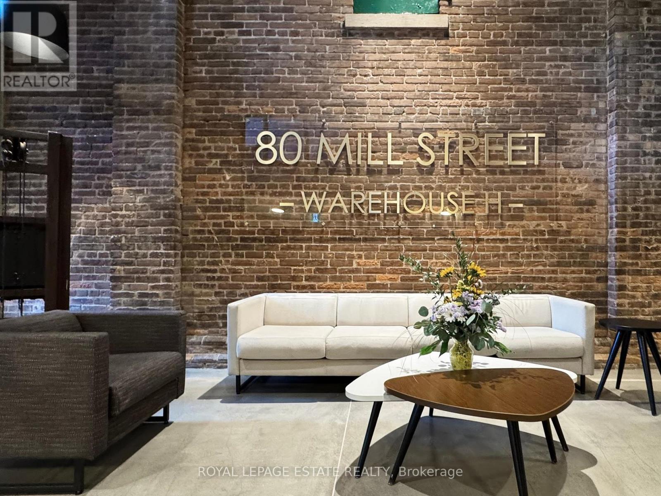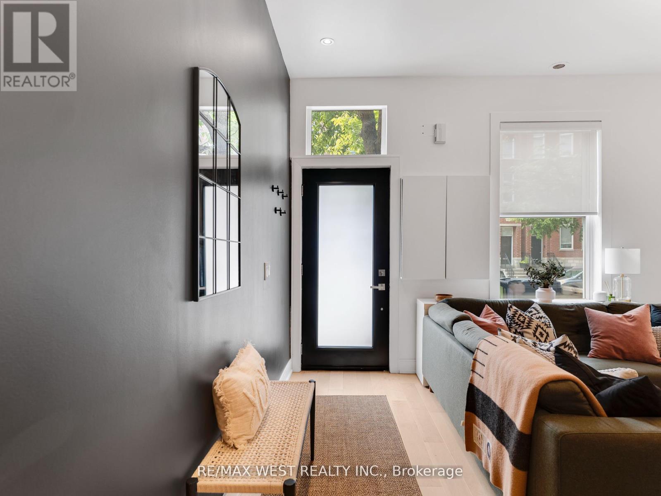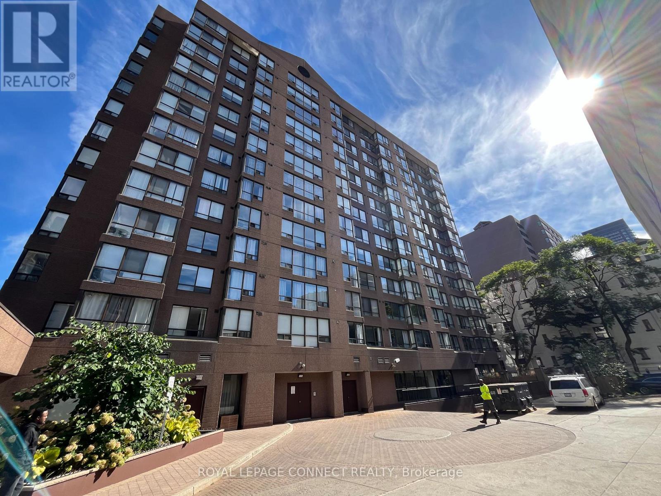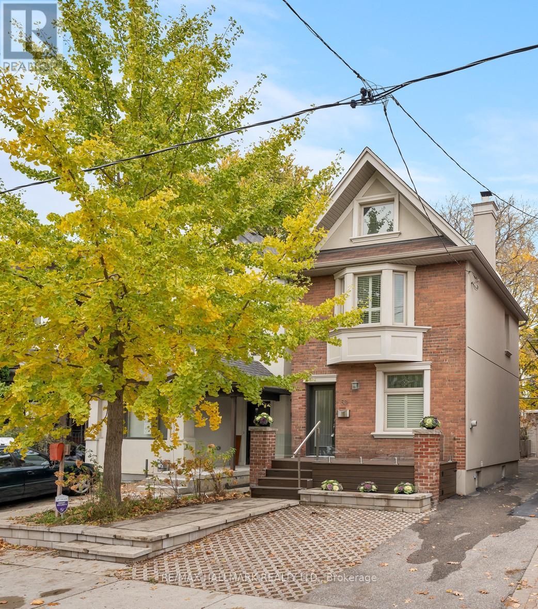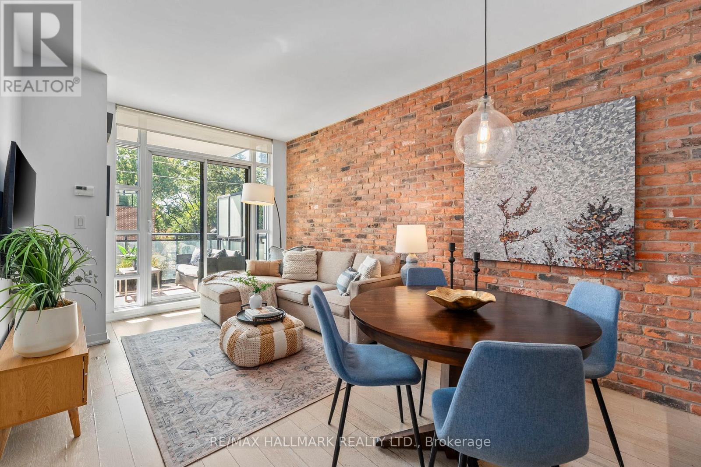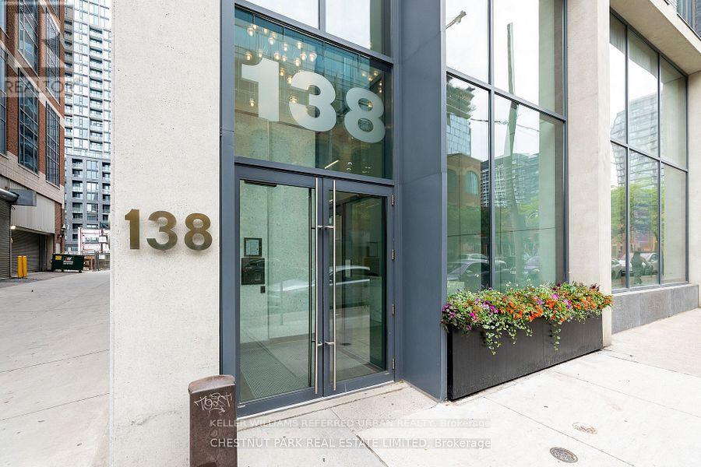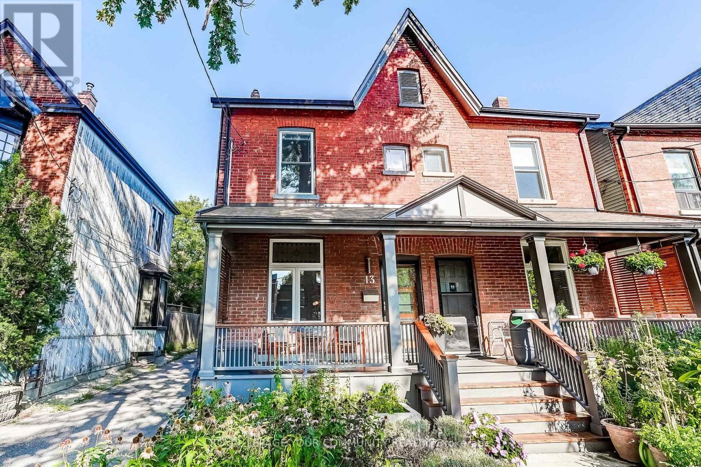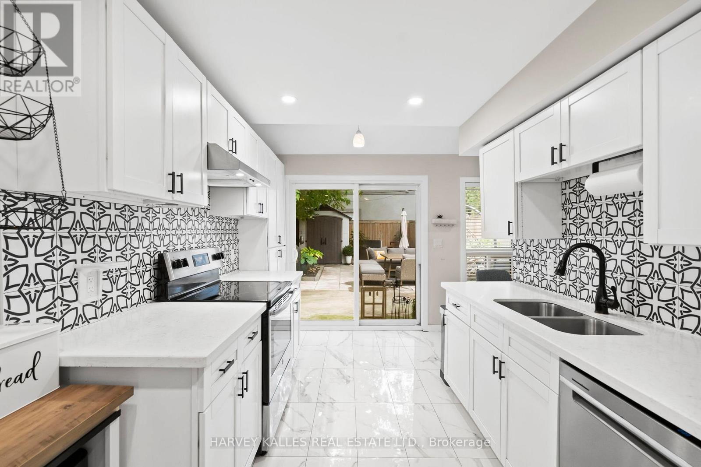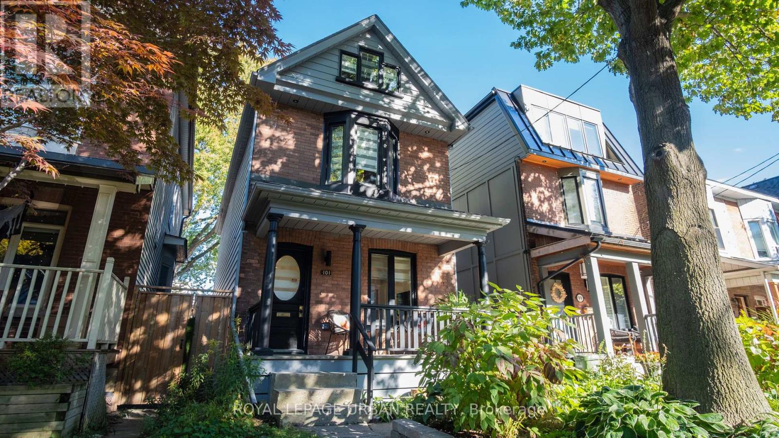- Houseful
- ON
- Toronto
- North Riverdale
- 28 Garnock Ave
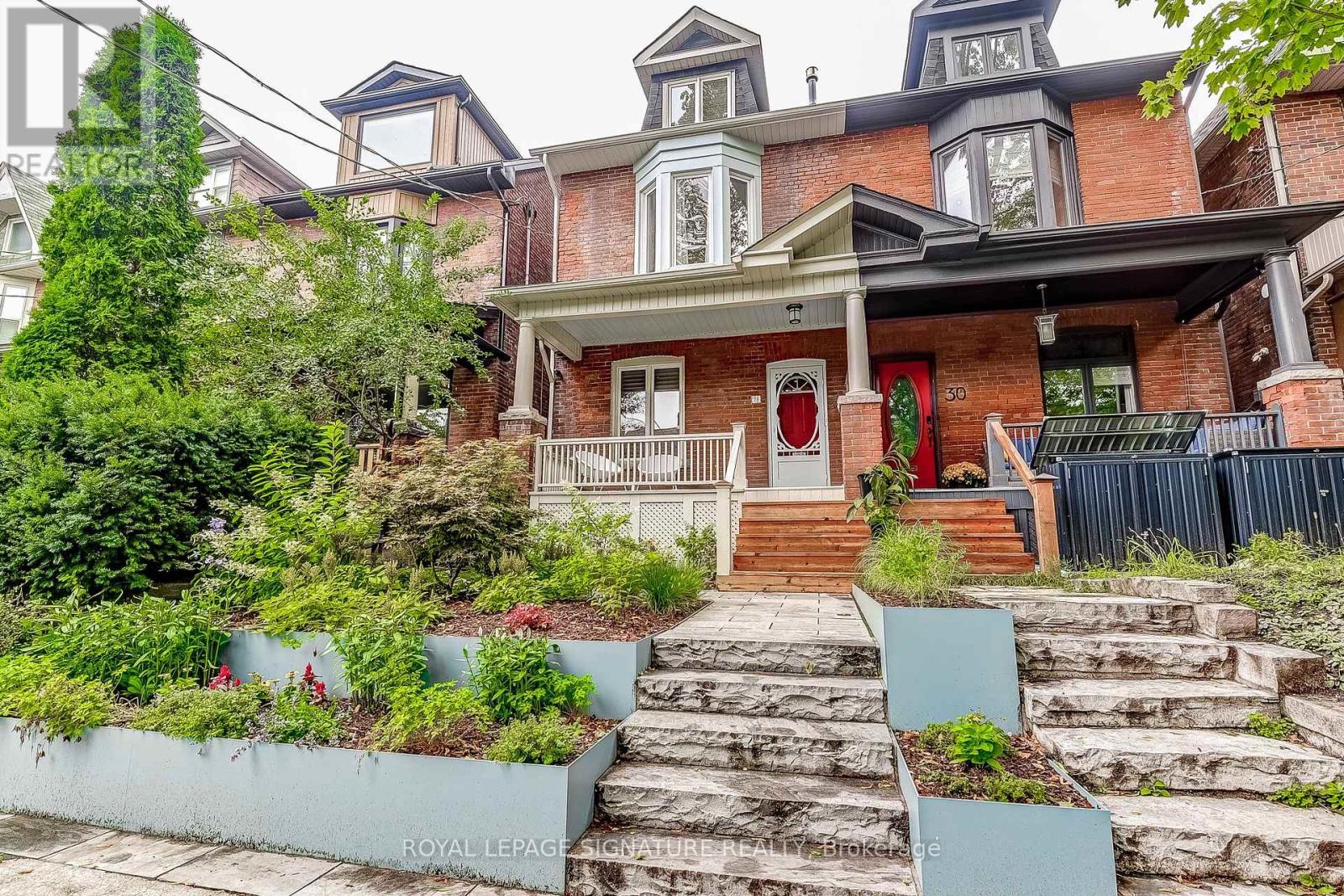
Highlights
Description
- Time on Houseful36 days
- Property typeSingle family
- Neighbourhood
- Median school Score
- Mortgage payment
Welcome home to the heart of Greektown at this 4 bdrm/2 bath prime Riverdale/Danforth gem, just one block south of the vibrant Danforth scene, yet a world away. Enjoy living in this well cared for home on this friendly, tree lined street while earning income from the exceptional brand new LEGAL basement apartment. Easily walk to everything: minutes to Chester station;fabulous dining, cafes and shopping; Withrow & Riverdale Parks; top rated schools. In the coveted Frankland School District, Garnock Ave is one of the best streets in one of Toronto's Best neighbourhoods. Enter this charming home to find an open concept main floor living/dining/kitchen space with great flow from the front porch overlooking gardens and out to the back entertainment deck via huge new sliding glass doors to enjoy the gas fireplace & lounging/dining/BBQ space with 2 car parking beyond, accessed via rear laneway. Gas f/p in living rm, large island, S/S appliances & lighted glass feature cabinet in the functional kitchen. New main floor laundry. Upstairs features 3 well sized bdrms + full bath or convert to bdrms/office/den as needed. Continue up to the 3rd floor primary suite retreat to get away from it all: spacious suite includes gas f/p, skylight, full ensuite bath + walkout to create your dream rooftop deck. All plumbing/electrical was updated in a back to the bricks reno & the home has been constantly well maintained. Gorgeous bonus basement apartment, completed in 2025($300K in renos) is ready to produce income or handle overflow as a nanny/in-law suite to suit your needs, showcasing heated floors, sleek modern bath/kitchen, separate laundry and a cozy,modern vibe. Unbeatable location, street, neighbourhood & a walk score of 95, transit score of 100 & bike score of 94. 28 Garnock has been cherished by one family for well over a century.Make it your own and seize the opportunity to savour all this wonderful property offers. (id:63267)
Home overview
- Cooling Central air conditioning
- Heat source Natural gas
- Heat type Forced air
- Sewer/ septic Sanitary sewer
- # total stories 3
- # parking spaces 2
- # full baths 3
- # total bathrooms 3.0
- # of above grade bedrooms 5
- Flooring Hardwood, tile
- Has fireplace (y/n) Yes
- Community features Community centre
- Subdivision North riverdale
- Lot desc Lawn sprinkler
- Lot size (acres) 0.0
- Listing # E12412761
- Property sub type Single family residence
- Status Active
- 2nd bedroom 3.85m X 4.55m
Level: 2nd - Bathroom 2.38m X 1.73m
Level: 2nd - 3rd bedroom 3.22m X 3m
Level: 2nd - 4th bedroom 3.44m X 2.76m
Level: 2nd - Primary bedroom 5.01m X 4.54m
Level: 3rd - Bathroom 2.45m X 2.18m
Level: 3rd - Kitchen 4.62m X 2.42m
Level: Basement - Bathroom 2.65m X 1.55m
Level: Basement - Dining room 3.04m X 2.73m
Level: Basement - Laundry Measurements not available
Level: Basement - Primary bedroom 3.05m X 4.15m
Level: Basement - Utility 3.16m X 1.47m
Level: Basement - Living room 3.04m X 2.73m
Level: Basement - Dining room 3.23m X 3.82m
Level: Main - Laundry Measurements not available
Level: Main - Living room 4.18m X 4.62m
Level: Main - Kitchen 3.48m X 4.02m
Level: Main
- Listing source url Https://www.realtor.ca/real-estate/28882947/28-garnock-avenue-toronto-north-riverdale-north-riverdale
- Listing type identifier Idx

$-5,595
/ Month

