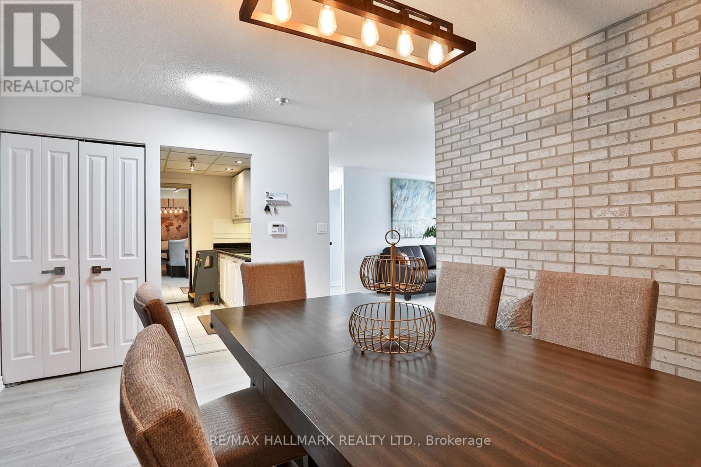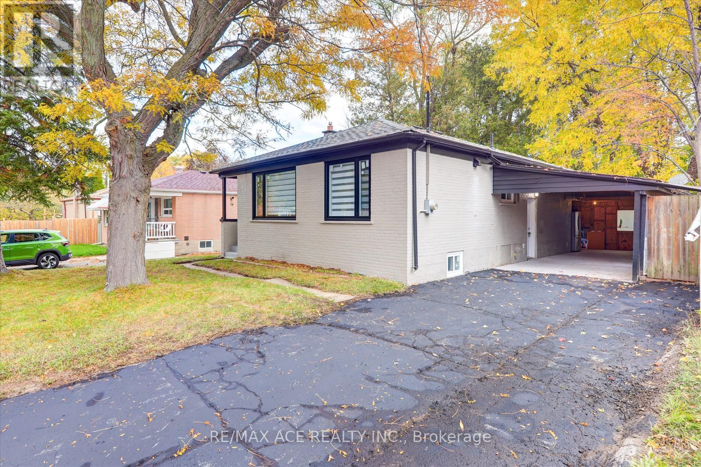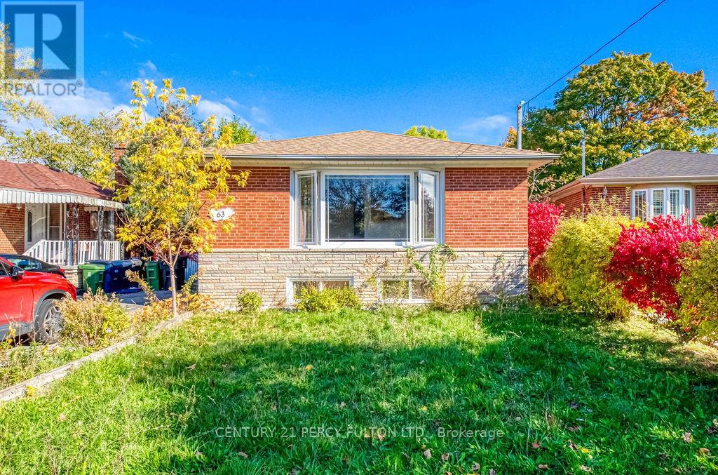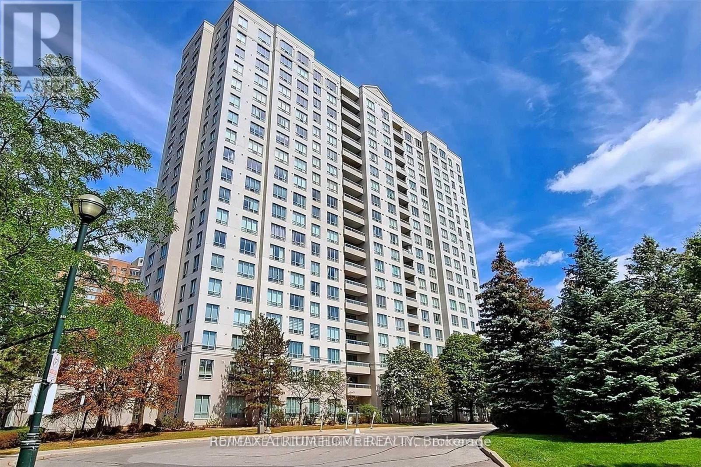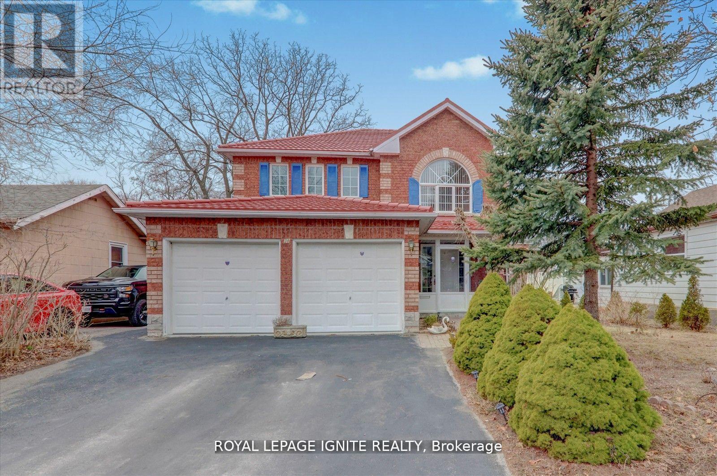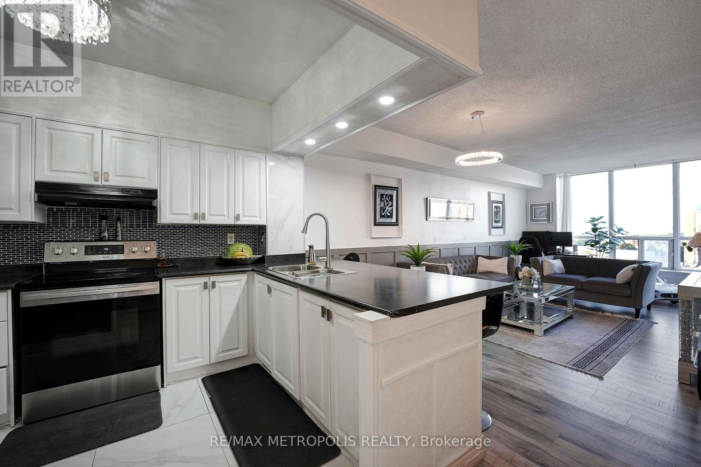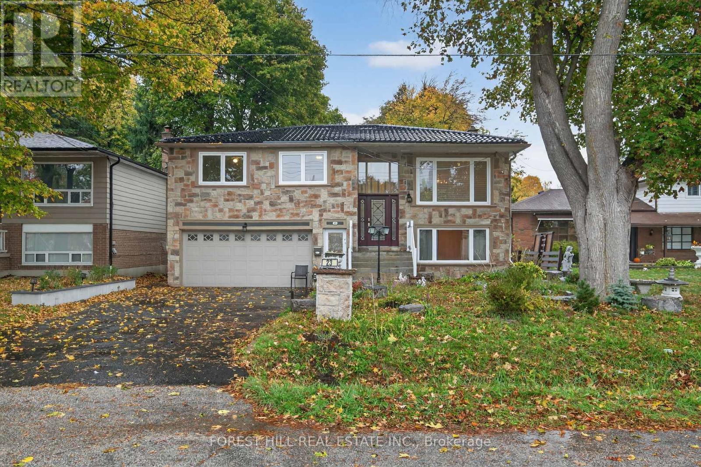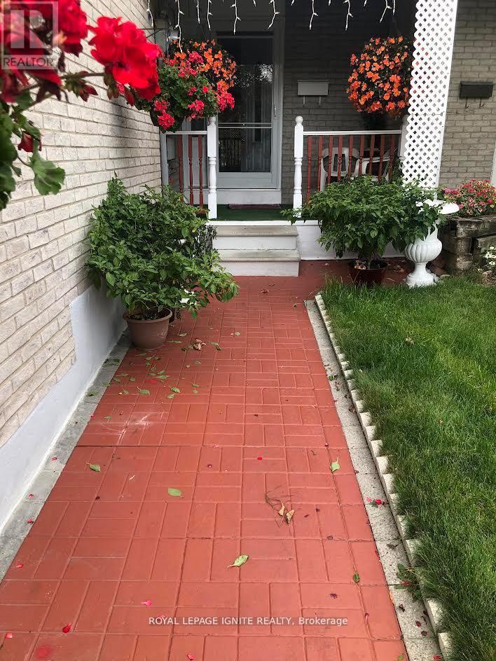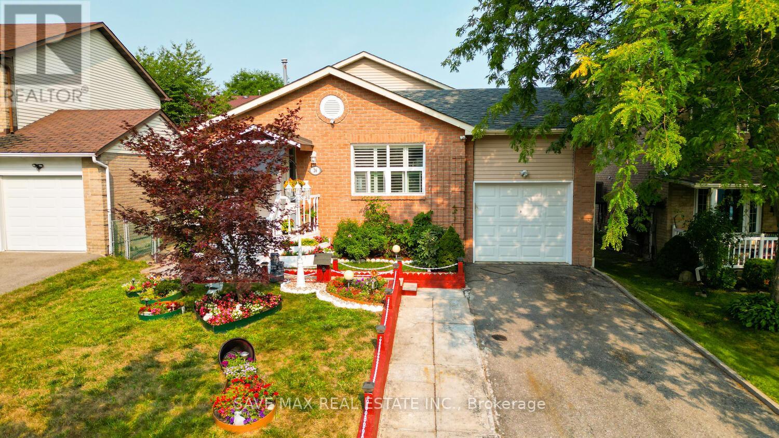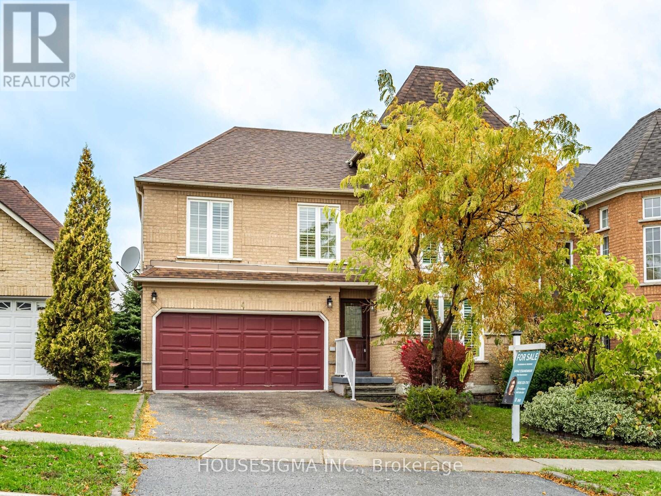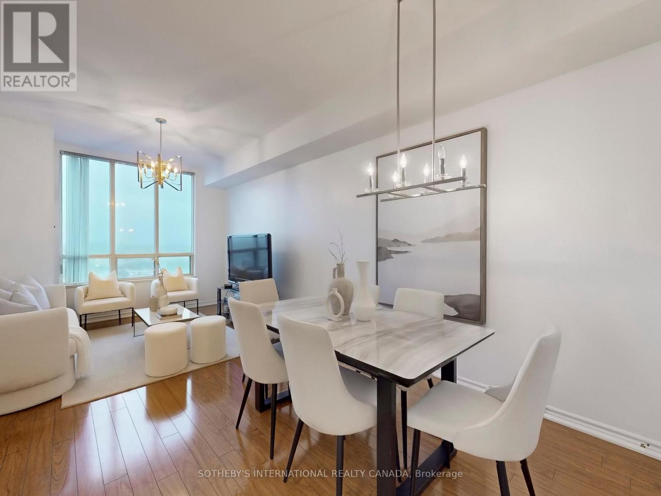- Houseful
- ON
- Toronto
- Morningside
- 28 Skyridge Rd
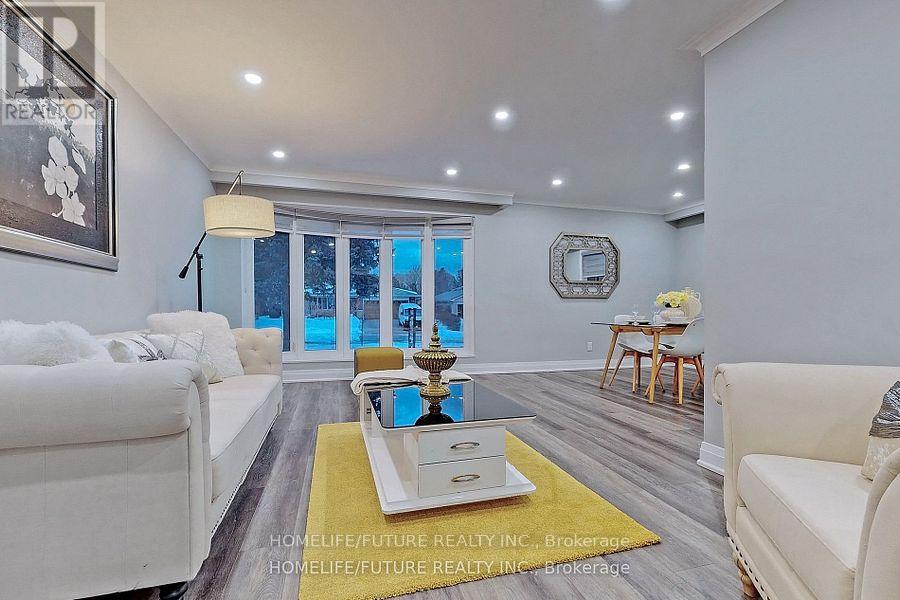
Highlights
Description
- Time on Houseful45 days
- Property typeSingle family
- Neighbourhood
- Median school Score
- Mortgage payment
Beautifully Home With Incredible Space And Income Potential! Laminate Flooring Throughout Pot Lights And A Stylish Kitchen With Quartz Countertops And Stainless Steel Appliances. Upper Level Boasts 4 Spacious Bedrooms Middle Level Offers A Large Rec Room With Fireplace Kitchen With S/S Appliances 2 Bedroom With Closet Plus A Sauna. Lower Level Includes A Separate Entrance A Bright Bedroom With Closet And Window Ideal For Rental Or Extended Family Use Great Income Opportunity Location Close To Hwy 401 Ttc Schools Parks University Of Toronto Scarborough & Centennial College Campuses Note Photos Were Taken Prior To Current Tenancies Furnace 2024 Air Conditioner 2025 Roof 2023 High-Quality Laminate And Tile Flooring Throughout The Entire House. (id:63267)
Home overview
- Cooling Central air conditioning
- Heat source Natural gas
- Heat type Forced air
- Sewer/ septic Sanitary sewer
- # parking spaces 8
- Has garage (y/n) Yes
- # full baths 4
- # total bathrooms 4.0
- # of above grade bedrooms 7
- Flooring Laminate
- Subdivision Morningside
- Directions 1477017
- Lot size (acres) 0.0
- Listing # E12405371
- Property sub type Single family residence
- Status Active
- Bedroom 3.35m X 3.1m
Level: In Between - Recreational room / games room 4.35m X 0.67m
Level: In Between - Kitchen 4.35m X 6.64m
Level: In Between - 5th bedroom 3.65m X 3.04m
Level: In Between - Living room Measurements not available
Level: Lower - Bedroom 3.35m X 2.52m
Level: Lower - Kitchen 4.29m X 2.89m
Level: Main - Dining room 3.1m X 2.98m
Level: Main - Living room 5.39m X 3.2m
Level: Main - 4th bedroom 2.8m X 2.59m
Level: Upper - 2nd bedroom 2.89m X 2.89m
Level: Upper - Primary bedroom 4.2m X 3.59m
Level: Upper - 3rd bedroom 3.59m X 3.59m
Level: Upper
- Listing source url Https://www.realtor.ca/real-estate/28866592/28-skyridge-road-toronto-morningside-morningside
- Listing type identifier Idx

$-3,466
/ Month

