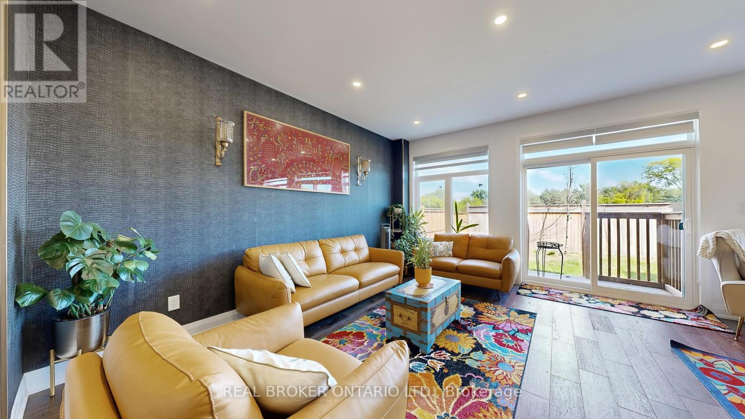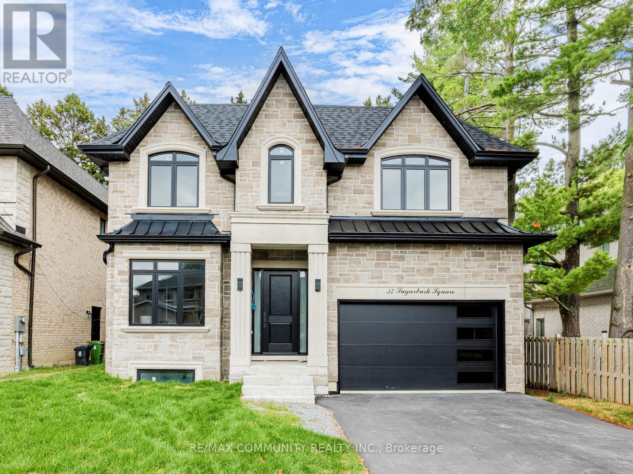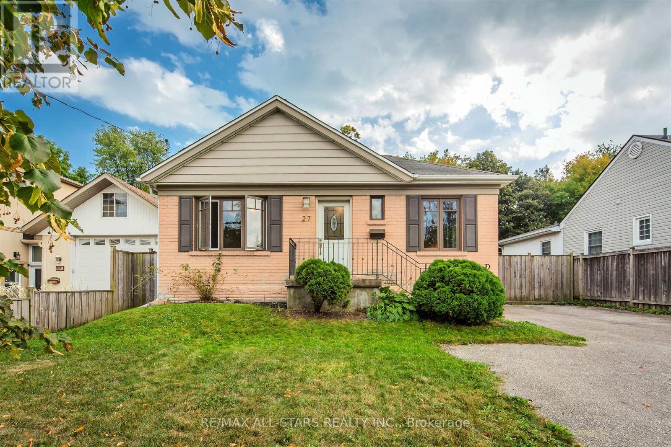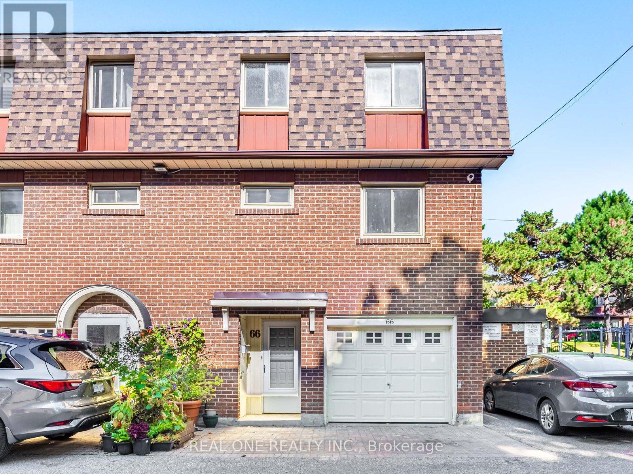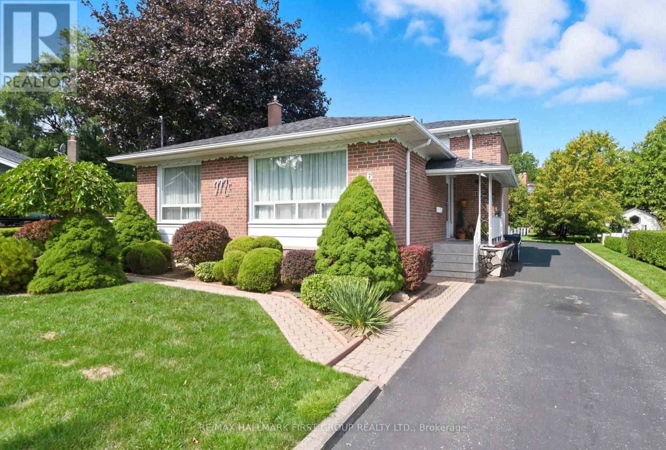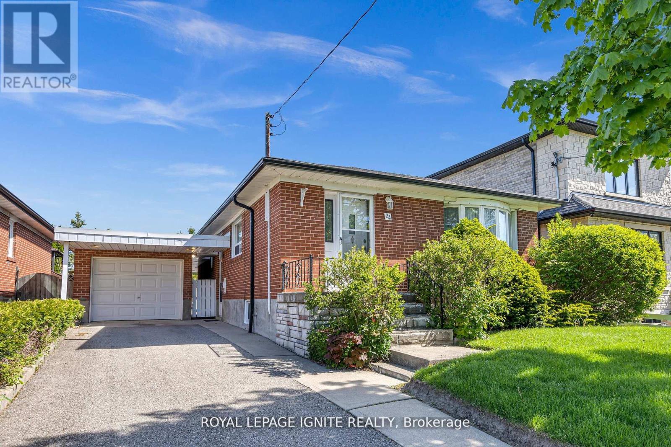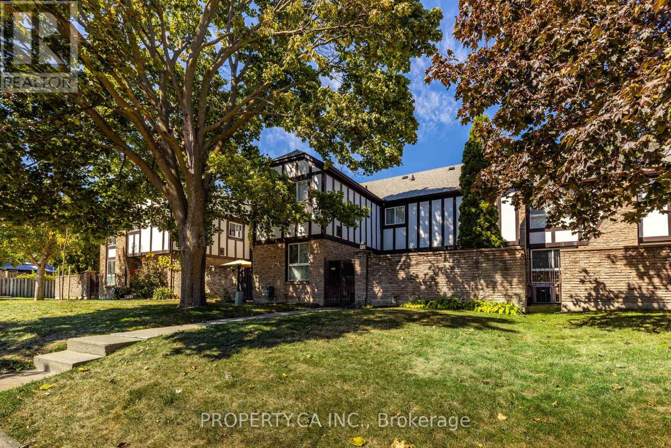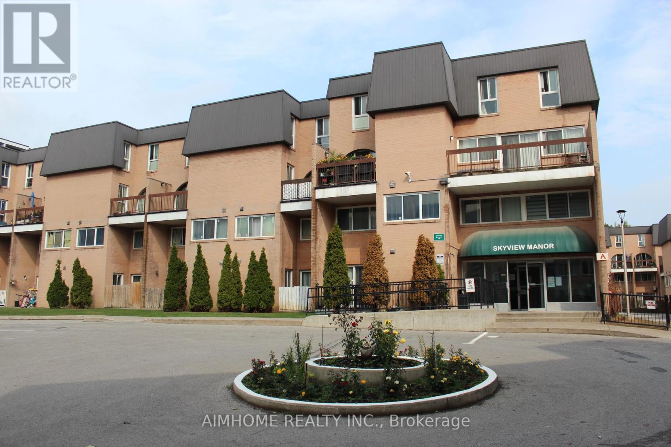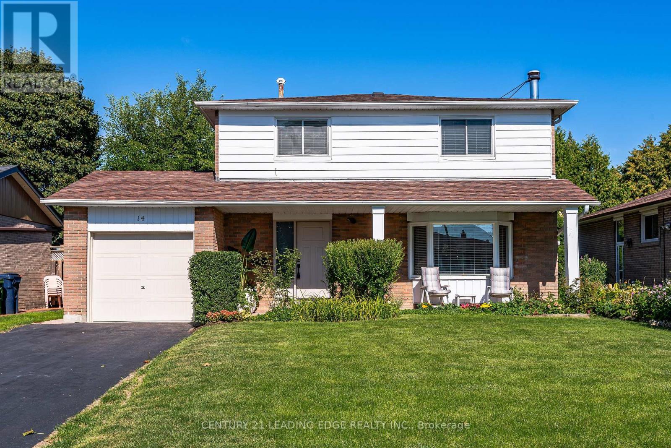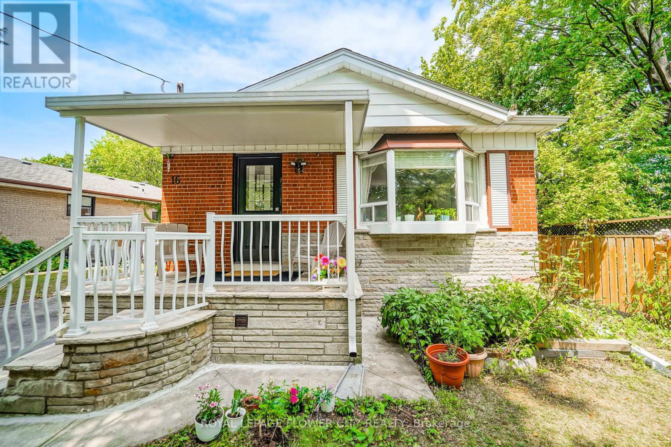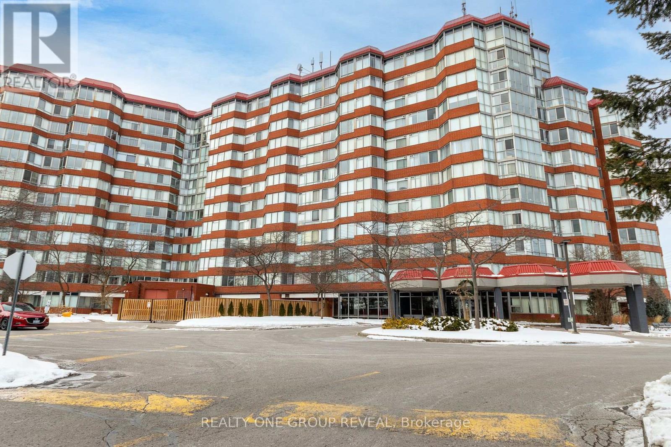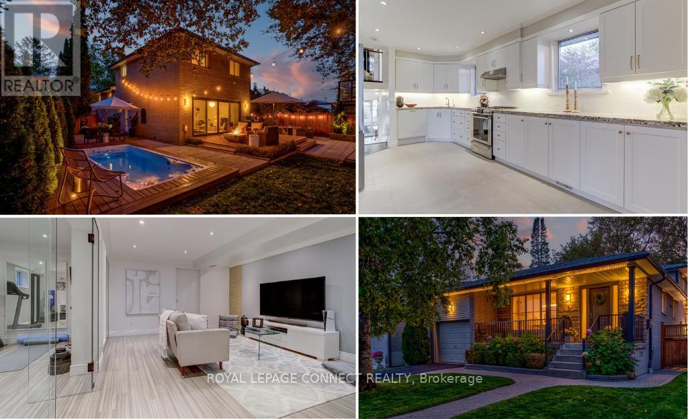
Highlights
Description
- Time on Housefulnew 10 hours
- Property typeSingle family
- Neighbourhood
- Median school Score
- Mortgage payment
Welcome to 28 Tivoli Court, a masterpiece of thoughtful design and high-end living, tucked away on a quiet, highly desirable court in the sought-after Lakeside community of Guildwood. This turn-key home offers private, scenic views from every window. The classic backsplit layout is ideal for all stages of life, from families to downsizers, with distinct living areas and seamless accessibility. Over the past five years, over $300,000 has been invested in premium upgrades and smart systems, ensuring comfort and a low-maintenance lifestyle . Step into the stunning 2025-updated kitchen with sleek granite counters, then relax in the versatile family room featuring bespoke built-ins, a built-in fridge/freezer, and oversized windows with double sliding doors. These extra-tall doors flood the space with natural light. Thoughtful touches are found throughout, from imported Italian hardware to Aria floor vents. The lower level includes an exercise area that could be used as an office, boasting a glass partition with a dual swing door for style and functionality. Outdoors, the professionally landscaped, fully fenced yard is a true oasis. Highlights include a Canadian-made 17' Hydro pool exercise year-round swim spa, a new PVC non-slip deck, an interlocking patio (convertible to a winter ice rink), Leaf guard eaves, an 8-zone smart sprinkler system, and discreet Wi-Fi-enabled holiday lights (no more climbing ladders). Designed for year-round enjoyment, this property blends luxury with ease. All major mechanics have been redone, offering peace of mind for years to come, including a new roof in 2025. Enjoy the unbeatable Guildwood lifestyle - with an 8-minute walk to the GO train, which gets you downtown Toronto in just 28 minutes. Nearby are excellent schools, world-class recreation, and every daily amenity. 28 Tivoli Court isn't just a home, it's a curated living experience in a vibrant, connected community. (id:63267)
Home overview
- Cooling Central air conditioning
- Heat source Natural gas
- Heat type Forced air
- Sewer/ septic Sanitary sewer
- Fencing Fenced yard
- # parking spaces 3
- Has garage (y/n) Yes
- # full baths 1
- # half baths 1
- # total bathrooms 2.0
- # of above grade bedrooms 4
- Has fireplace (y/n) Yes
- Subdivision Guildwood
- Directions 2063322
- Lot desc Lawn sprinkler, landscaped
- Lot size (acres) 0.0
- Listing # E12420492
- Property sub type Single family residence
- Status Active
- Exercise room 4.44m X 2.98m
Level: Basement - Recreational room / games room 4.44m X 4.03m
Level: Basement - 4th bedroom 3.41m X 2.85m
Level: Lower - Family room 7.09m X 4m
Level: Lower - Kitchen 5.58m X 3.23m
Level: Main - Dining room 4.45m X 3.03m
Level: Main - Living room 4.14m X 3.7m
Level: Main - 3rd bedroom 3.13m X 2.88m
Level: Upper - 2nd bedroom 4.2m X 2.96m
Level: Upper - Primary bedroom 4.2m X 3.98m
Level: Upper
- Listing source url Https://www.realtor.ca/real-estate/28899565/28-tivoli-court-toronto-guildwood-guildwood
- Listing type identifier Idx

$-3,867
/ Month

