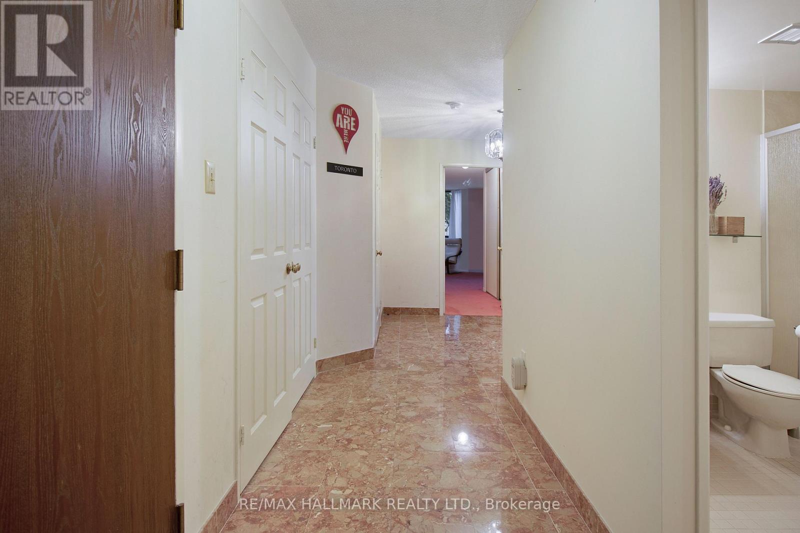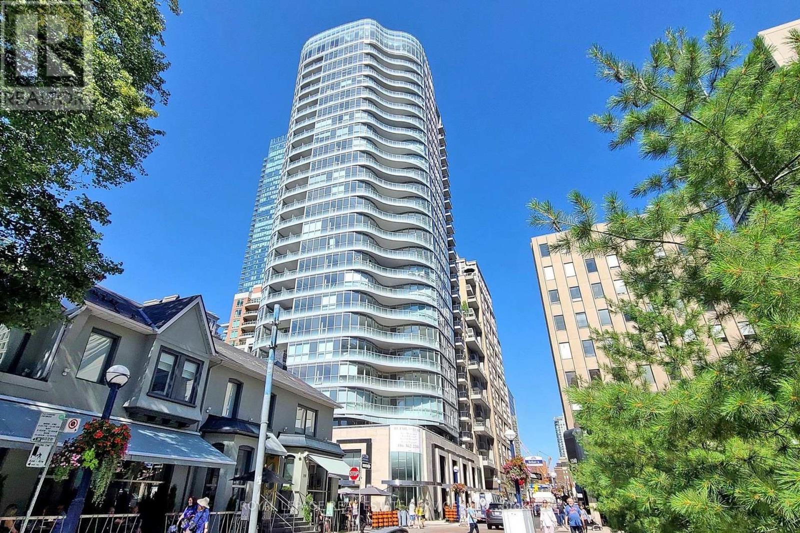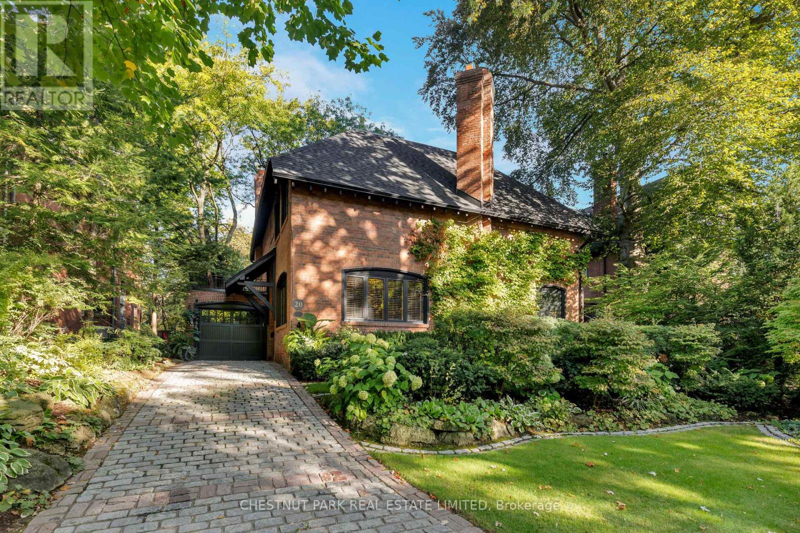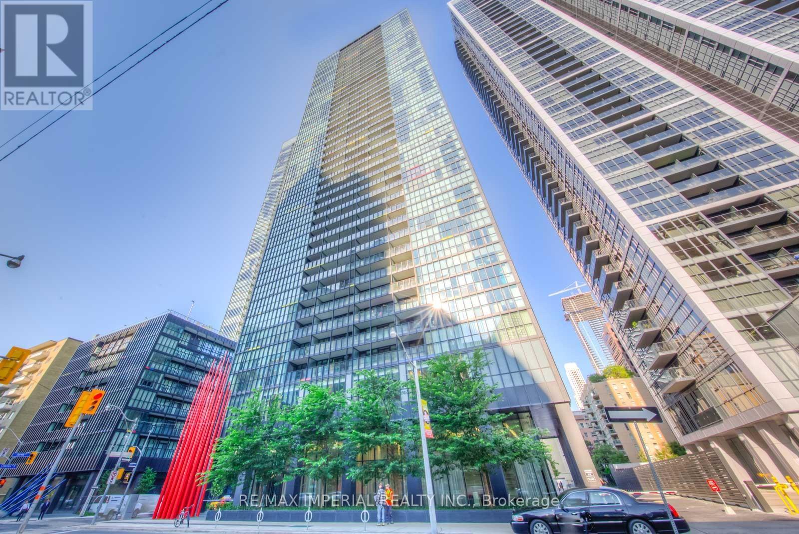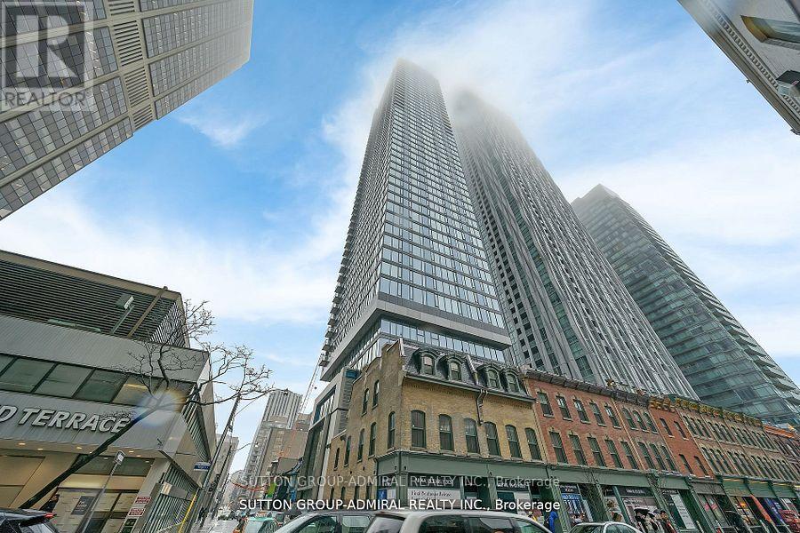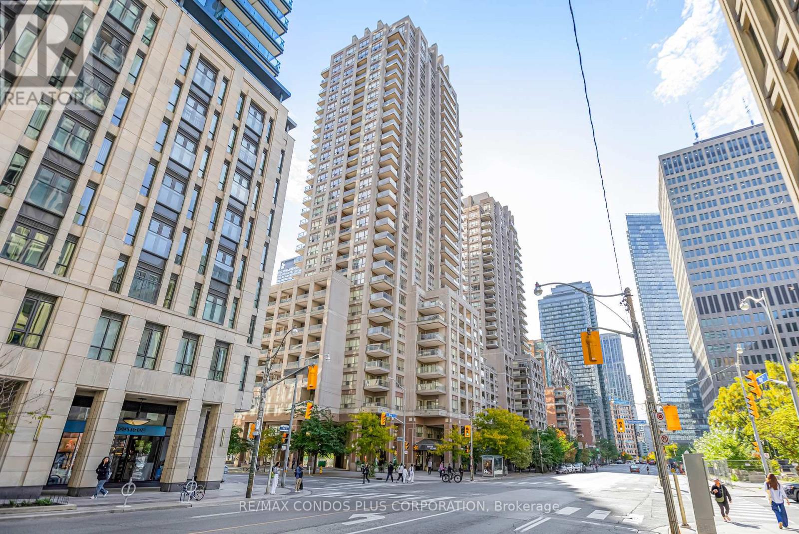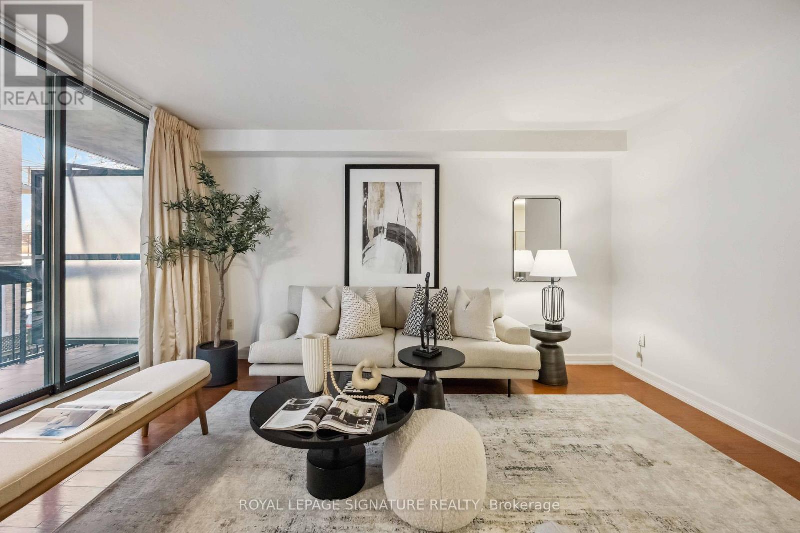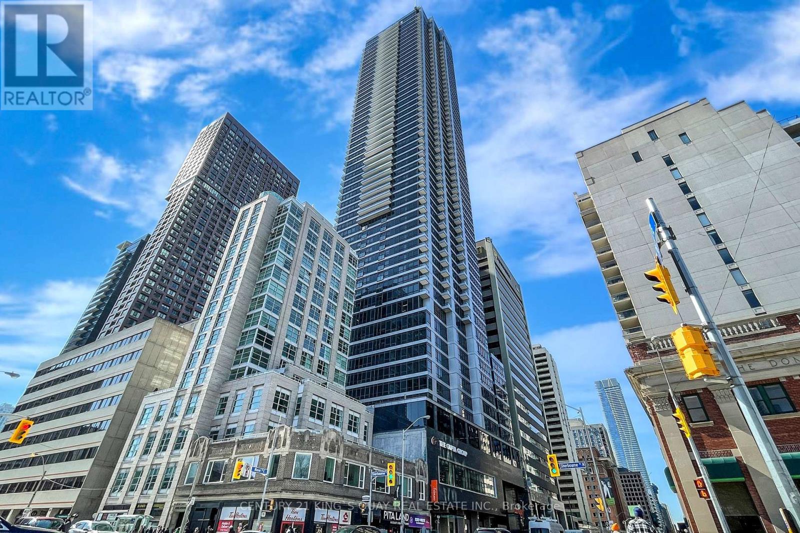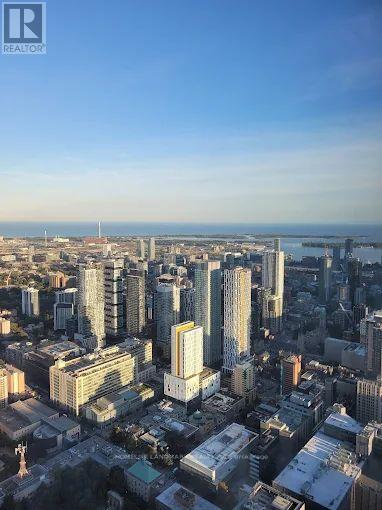- Houseful
- ON
- Toronto
- Bay Street Corridor
- 701 35 Balmuto St
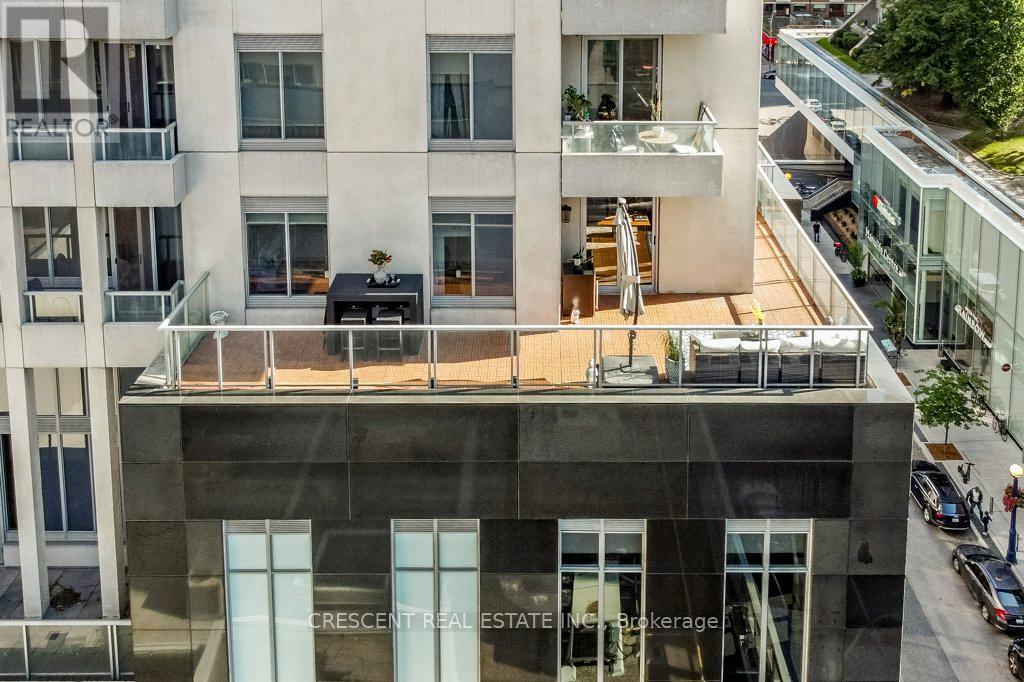
Highlights
Description
- Time on Houseful35 days
- Property typeSingle family
- Neighbourhood
- Median school Score
- Mortgage payment
Exclusive Condo for Sale in the Heart of Yorkville! 701-35 Balmuto St in Toronto, ON is a rare opportunity like no other, at the prestigious Uptown Residences, Yorkville lifestyle can be yours. Offering ~900 sq ft of interior living space and complemented by an expansive ~450 sq ft private, uncovered, sunny wrap-around terrace overlooking Bloor St W, Holt Renfrew, and Toronto's bustling downtown city life. This residence delivers a coveted indoor-outdoor experience in the heart of Toronto's downtown core. The terrace is truly a highlight, perfect for morning coffee, sunset dinners, hosting friends or simply enjoying open-air city views in privacy, creating an outdoor sanctuary within the busy city. Inside, a functional/open layout features 2 beds & 2 baths (1 ensuite), a bright living room w/large windows and w/o onto the terrace, while the renovated kitchen impresses w/updated cabinets, premium finishes & stainless steel appliances. Modernized bathrooms & new flooring in the living & dining areas enhance the fresh, stylish design. The spacious primary suite boasts a private ensuite retreat, while the 2nd bedroom offers flexibility as guest room, office, or den. Residents enjoy luxury amenities incl a fully equipped fitness center, yoga room, golf simulator, media room, social lounge, meeting space, sauna & the security of 24/7 concierge. The location is second to none, nestled in Yorkville, Toronto's most sophisticated neighborhood, surrounded by luxury boutiques, art galleries, world-class dining & cultural destinations. Eataly is at your doorstep, w/cafés, markets & everyday conveniences nearby, plus two major subway stations (Bloor/Yonge & Bay). Close to the Royal Ontario Museum, high-end Bloor St shopping & vibrant nightlife, this condo is more than a home, it's a statement of exclusivity, practicality & elegance. Don't miss your chance to own a Yorkville condo of this caliber, a true standout in today's market. (id:63267)
Home overview
- Cooling Central air conditioning
- Heat source Natural gas
- Heat type Forced air
- # parking spaces 1
- Has garage (y/n) Yes
- # full baths 2
- # total bathrooms 2.0
- # of above grade bedrooms 2
- Flooring Hardwood, tile, carpeted
- Community features Pet restrictions
- Subdivision Bay street corridor
- View City view
- Directions 2224727
- Lot size (acres) 0.0
- Listing # C12407804
- Property sub type Single family residence
- Status Active
- Bathroom 2.32m X 1.76m
Level: Main - Primary bedroom 3.61m X 3.14m
Level: Main - Dining room 2.83m X 2.74m
Level: Main - Living room 4.87m X 3.66m
Level: Main - Bathroom 2.32m X 1.5m
Level: Main - Other 10.96m X 3.55m
Level: Main - 2nd bedroom 3.26m X 2.64m
Level: Main - Kitchen 2.52m X 2.26m
Level: Main
- Listing source url Https://www.realtor.ca/real-estate/28871691/701-35-balmuto-street-toronto-bay-street-corridor-bay-street-corridor
- Listing type identifier Idx

$-1,605
/ Month

