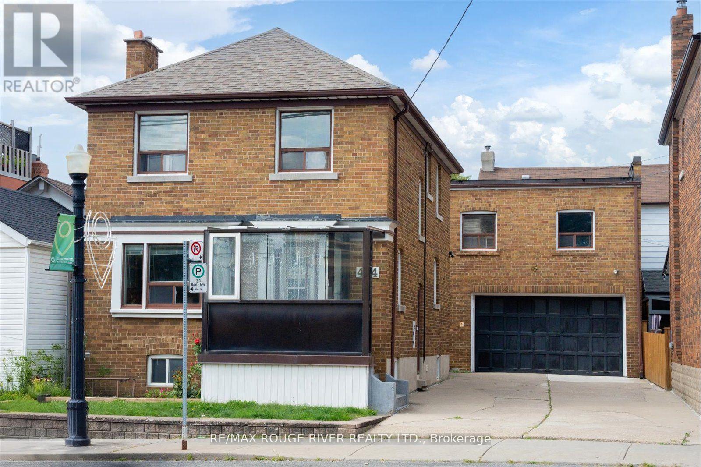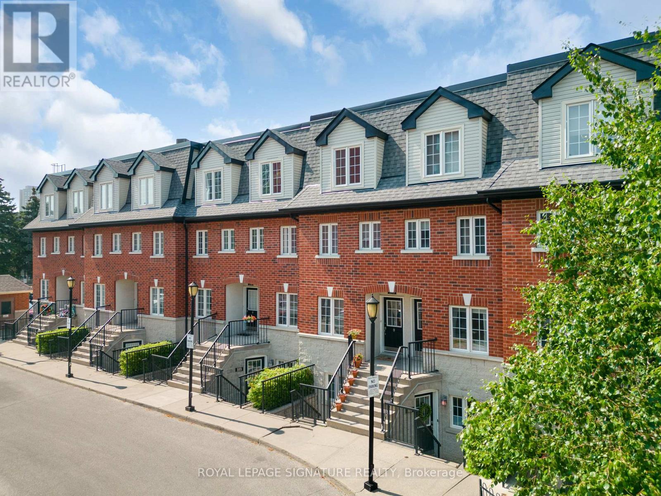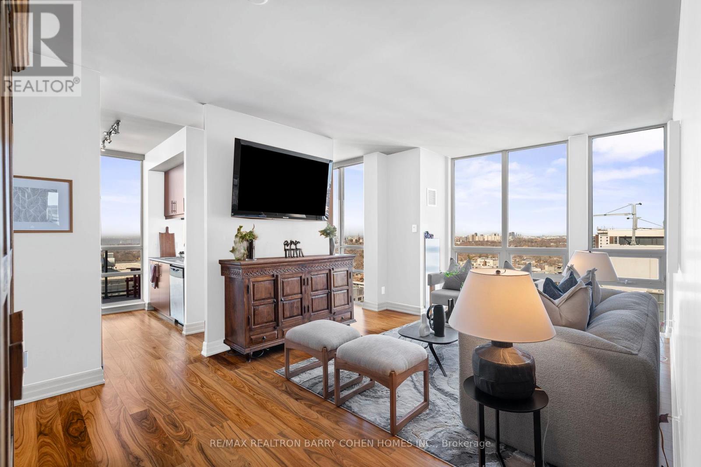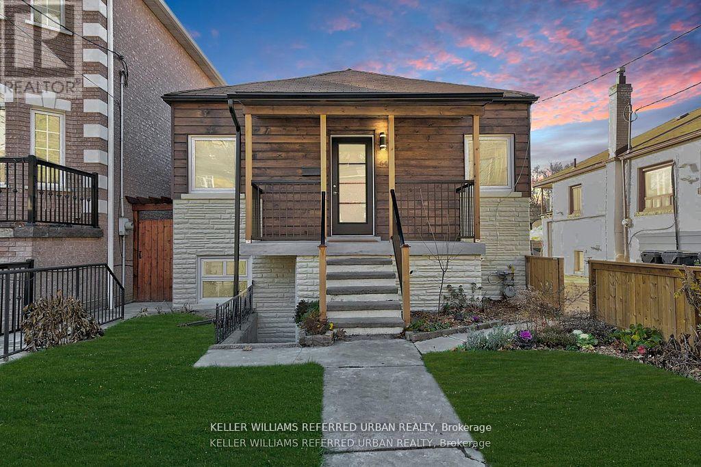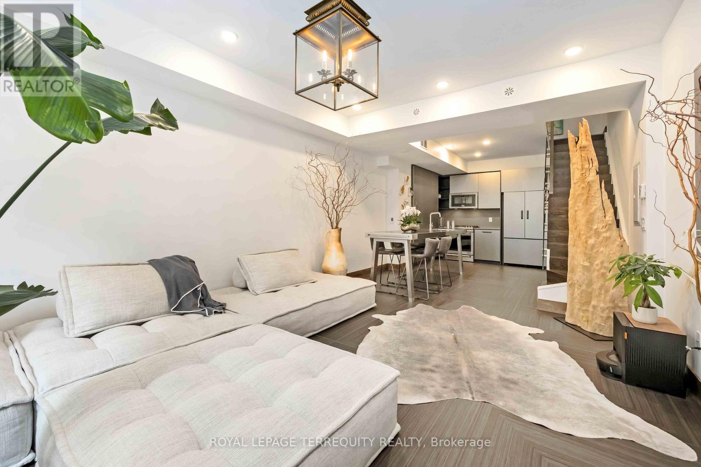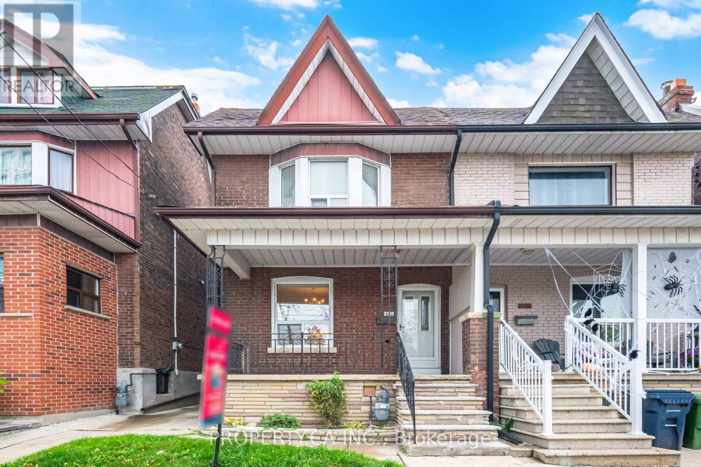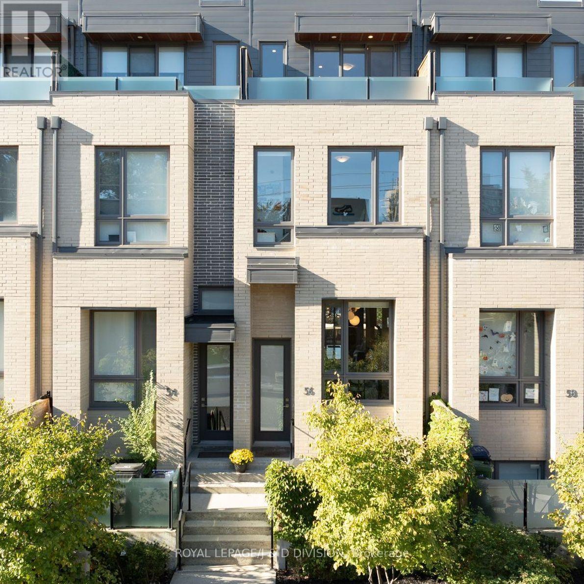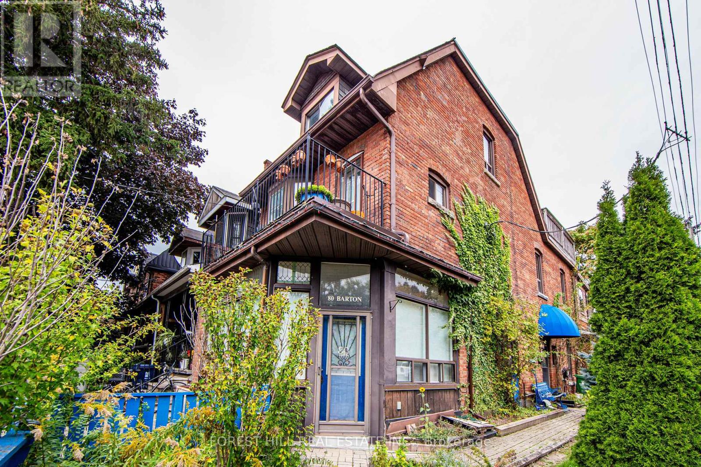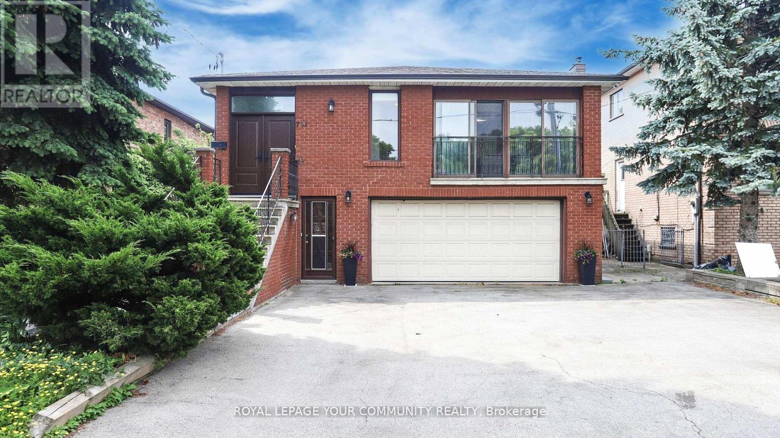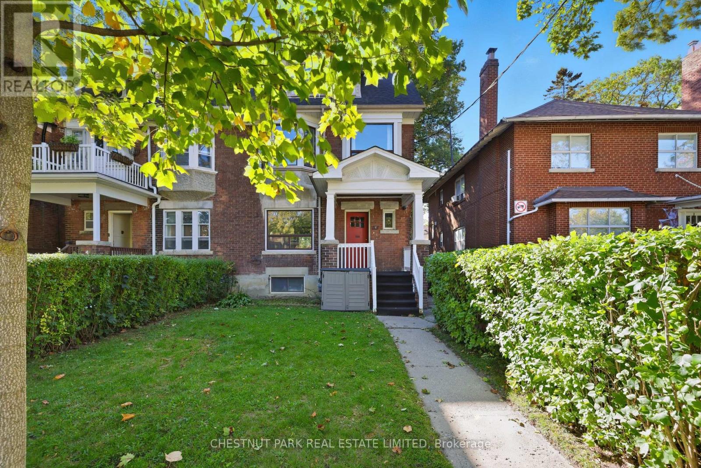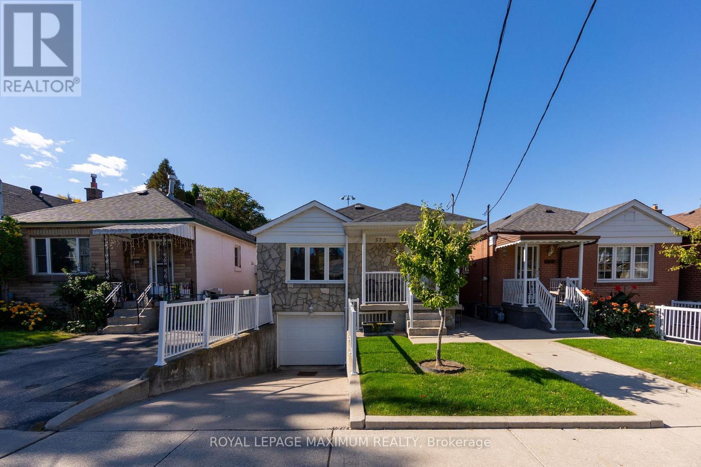- Houseful
- ON
- Toronto
- Earlscourt
- 281 Boon Ave
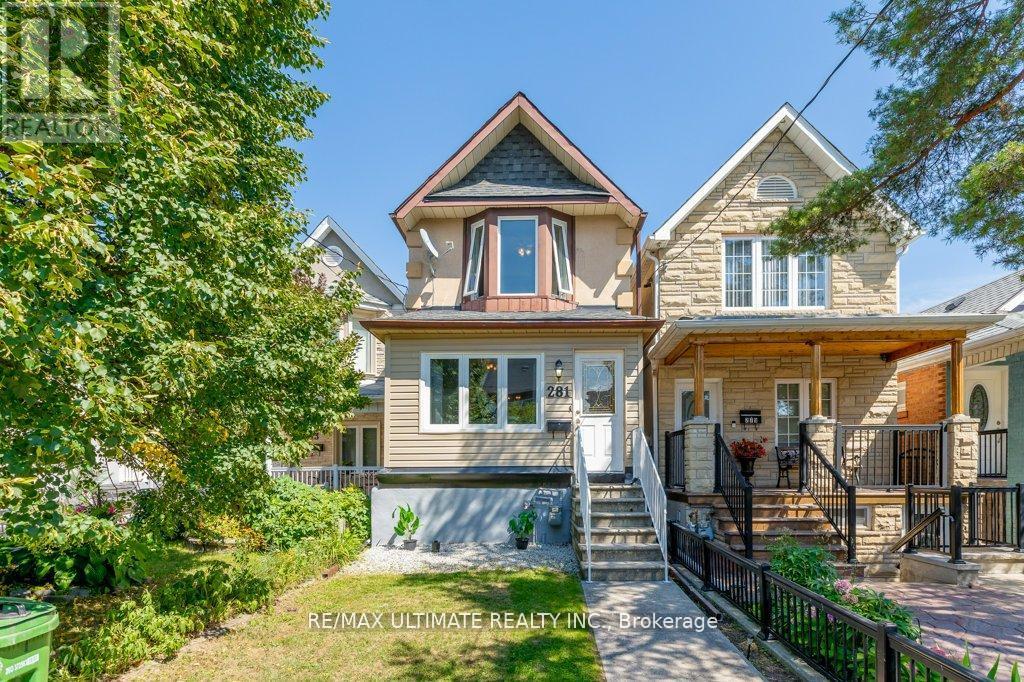
Highlights
Description
- Time on Houseful21 days
- Property typeSingle family
- Neighbourhood
- Median school Score
- Mortgage payment
This detached home is just steps away from the vibrant amenities along St. Clair Avenue West and features numerous upgrades and renovations. The main floor boasts an open-concept layout with a large kitchen that flows into the dining area, highlighted by pot lights and a sizable window. The primary bedroom is also located on the main floor, providing views of the backyard and access to a four-piece bathroom. A convenient mudroom leads out to the backyard. On the upper floor, you will find two spacious bedrooms and a full bathroom, along with potential space for a large deck or the possibility of creating a master retreat. The finished basement includes a separate entrance, a large kitchen that connects with the recreation room, and an additional large bedroom. The property features a large backyard with a concrete patio and a double garage, and it is conveniently located just steps from transportation along Dufferin Street and St. Clair Avenue. (id:63267)
Home overview
- Cooling Central air conditioning
- Heat source Natural gas
- Heat type Forced air
- Sewer/ septic Sanitary sewer
- # total stories 2
- # parking spaces 2
- Has garage (y/n) Yes
- # full baths 3
- # total bathrooms 3.0
- # of above grade bedrooms 4
- Flooring Hardwood, ceramic, laminate
- Subdivision Caledonia-fairbank
- Directions 1903349
- Lot size (acres) 0.0
- Listing # W12431798
- Property sub type Single family residence
- Status Active
- 2nd bedroom 4.01m X 2.88m
Level: 2nd - 3rd bedroom 3.09m X 2.51m
Level: 2nd - Kitchen 5.86m X 3.74m
Level: Basement - 4th bedroom 4.17m X 3.7m
Level: Basement - Living room 5.61m X 3.73m
Level: Basement - Primary bedroom 3.7m X 2.85m
Level: Main - Kitchen 4.52m X 3.22m
Level: Main - Living room 4.66m X 2.83m
Level: Main - Dining room 4.52m X 3.22m
Level: Main
- Listing source url Https://www.realtor.ca/real-estate/28924375/281-boon-avenue-toronto-caledonia-fairbank-caledonia-fairbank
- Listing type identifier Idx

$-2,400
/ Month

