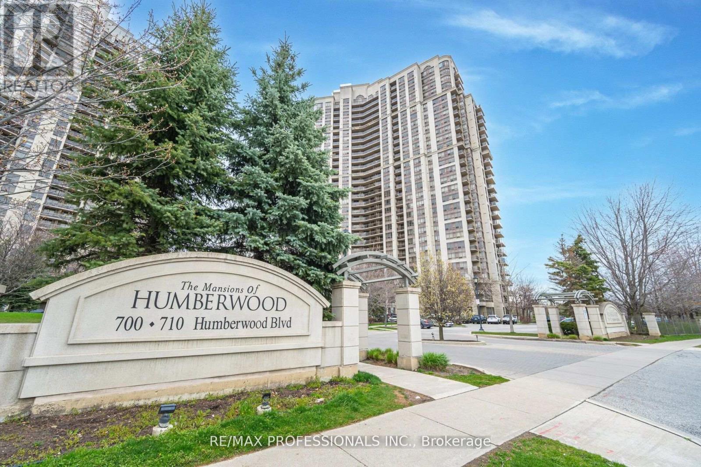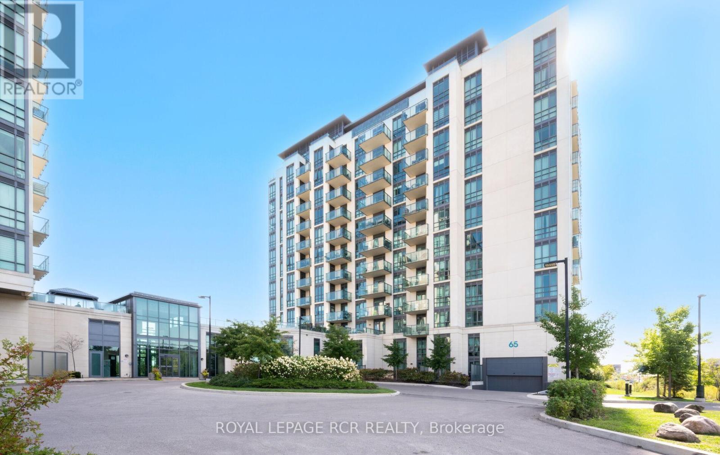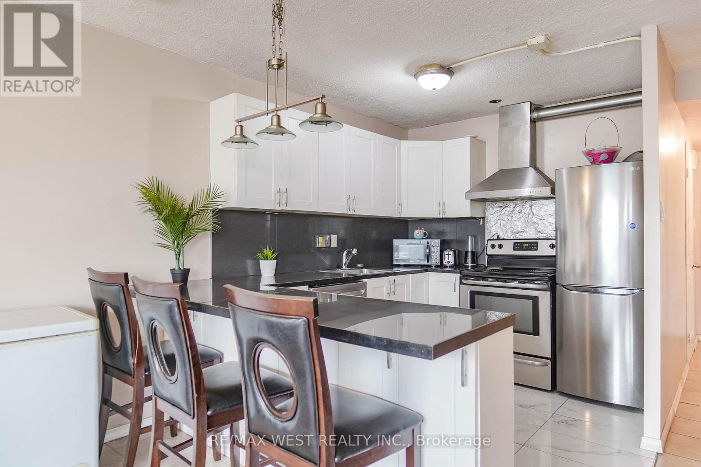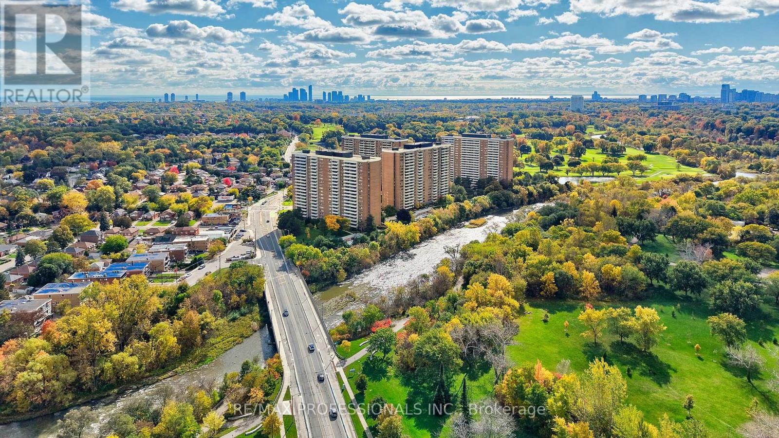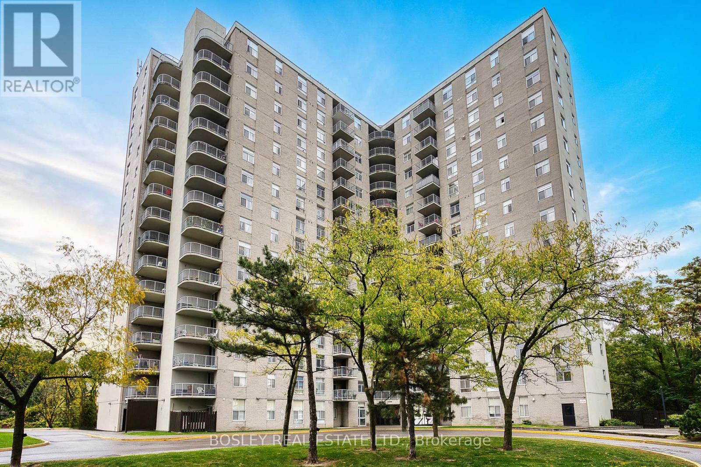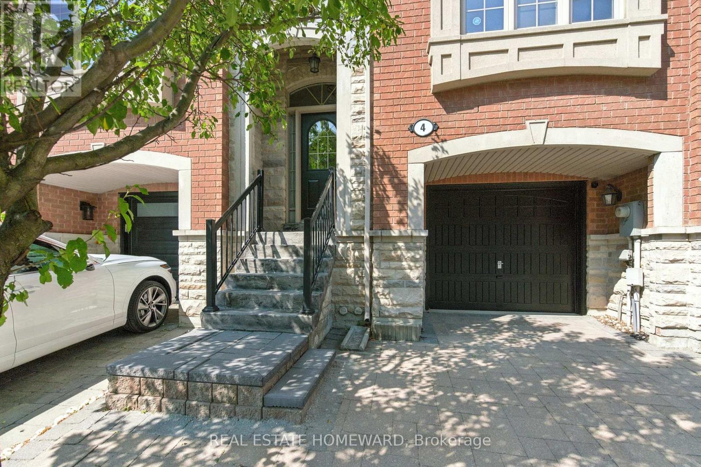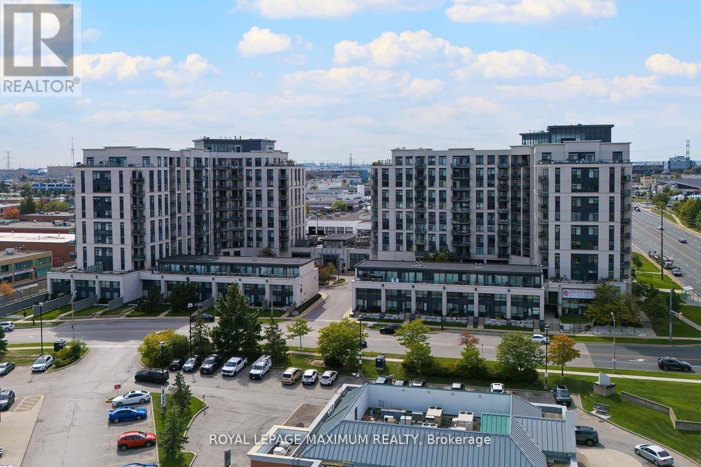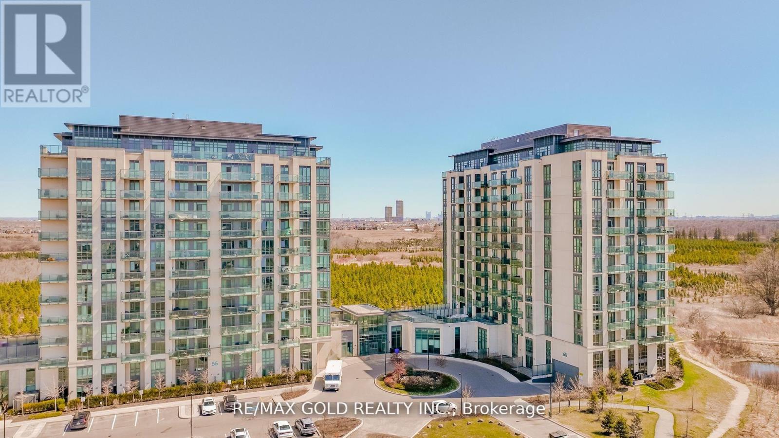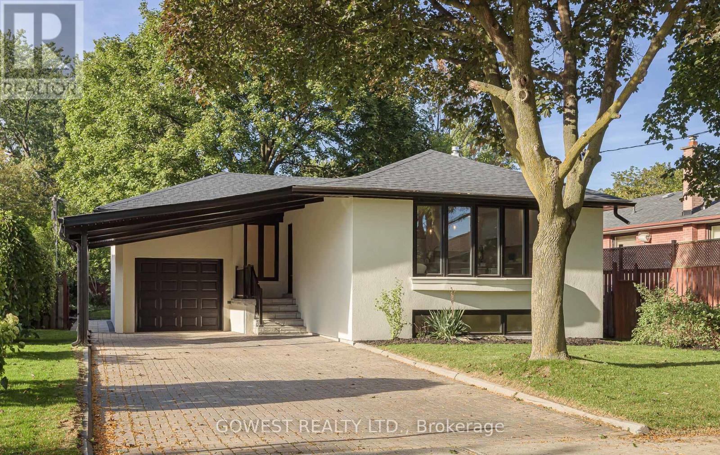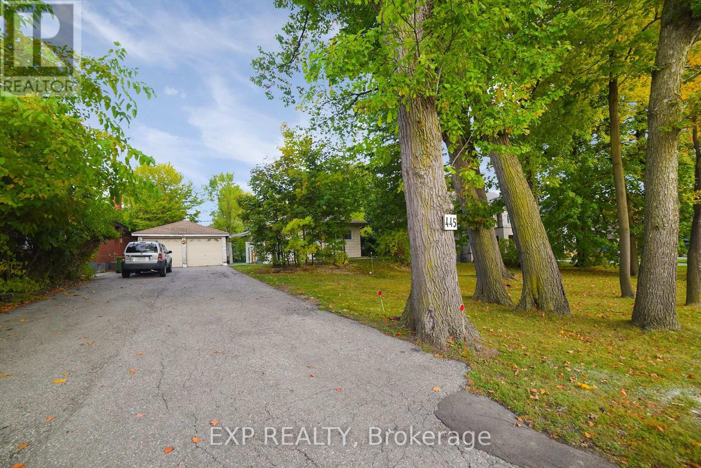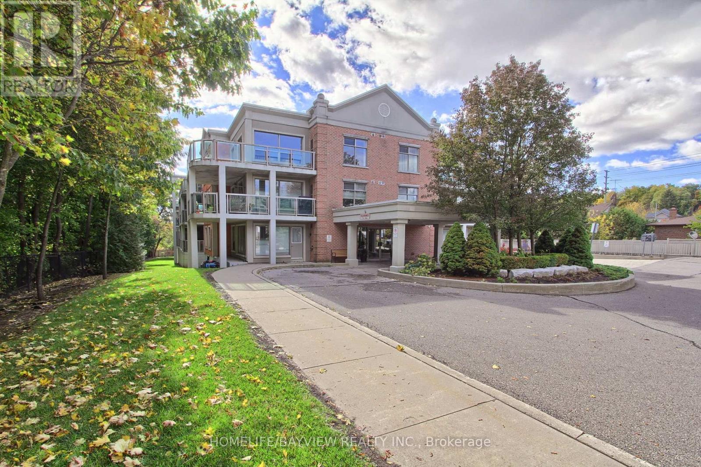- Houseful
- ON
- Toronto
- West Humber Estates
- 281 Jeffcoat Dr
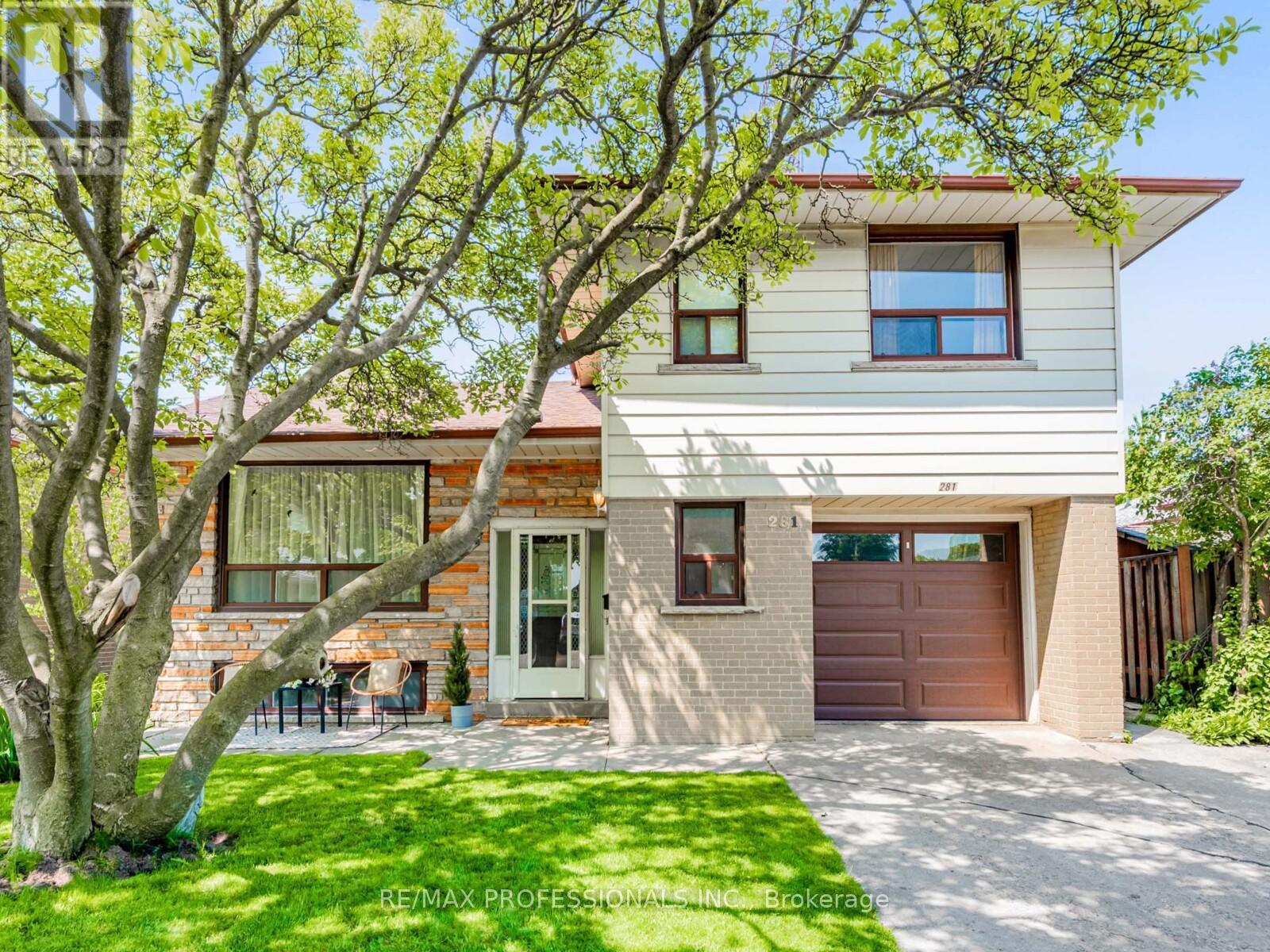
Highlights
Description
- Time on Houseful14 days
- Property typeSingle family
- Neighbourhood
- Median school Score
- Mortgage payment
A true gem in a great location. 281 Jeffcoat is a well-maintained 4 bedroom home located in a quiet and family-friendly neighbourhood. Featuring an attached garage for added convenience, this home offers a smart layout with three generous bedrooms and a full bathroom on the upper floor. The ground floor features a powder room and versatile fourth bedroom with gas fireplace and separate entrance to the backyard, ideal as a home office, guest suite, or playroom. Huge and inviting main floor layout features eat-in kitchen overlooking the backyard, large living room and dining area with another walkout to the backyard, providing easy access for children or to entertain. The basement has a family room or mancave to watch TV and a giant storage/utility room that could be a workshop or more. Incredible and deep crawlspace adds even more storage. Situated on an oversized lot, the property boasts a huge backyard perfect for outdoor gatherings, gardening or relaxing. Enjoy the peace and tranquility of your own property or take the 5 minute walk to Flagstaff park, with even more green space, kids play structures, tennis courts and outdoor pool. A perfect blend of space, comfort, and location. Don't miss it! (id:63267)
Home overview
- Cooling Central air conditioning
- Heat source Natural gas
- Heat type Forced air
- Sewer/ septic Sanitary sewer
- # parking spaces 3
- Has garage (y/n) Yes
- # full baths 1
- # half baths 1
- # total bathrooms 2.0
- # of above grade bedrooms 4
- Flooring Hardwood
- Has fireplace (y/n) Yes
- Subdivision West humber-clairville
- Lot size (acres) 0.0
- Listing # W12448936
- Property sub type Single family residence
- Status Active
- Utility 5.68m X 4.73m
Level: Basement - Family room 3.3m X 4.31m
Level: Basement - Dining room 3.23m X 4.83m
Level: Main - Living room 3.23m X 4.28m
Level: Main - Bedroom 4.01m X 3.93m
Level: Main - Kitchen 2.87m X 4.83m
Level: Main - Primary bedroom 4.3m X 4.03m
Level: Upper - 3rd bedroom 2.84m X 3.81m
Level: Upper - 2nd bedroom 3.04m X 2.91m
Level: Upper
- Listing source url Https://www.realtor.ca/real-estate/28960580/281-jeffcoat-drive-toronto-west-humber-clairville-west-humber-clairville
- Listing type identifier Idx

$-2,664
/ Month

