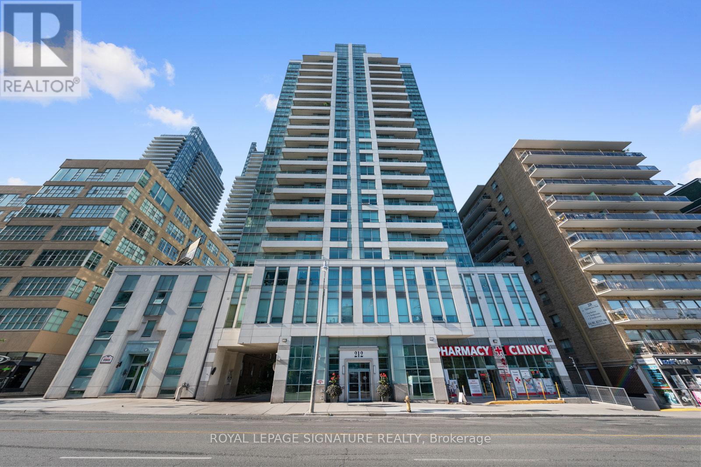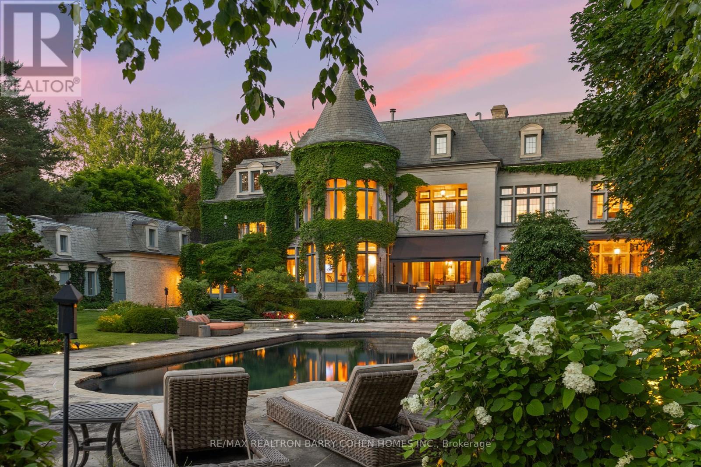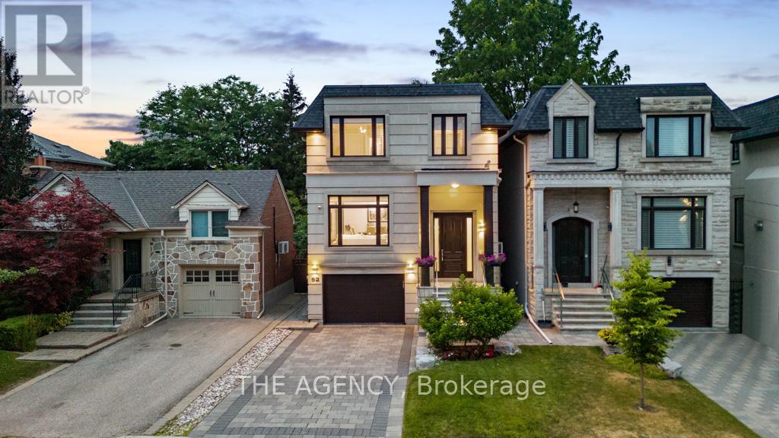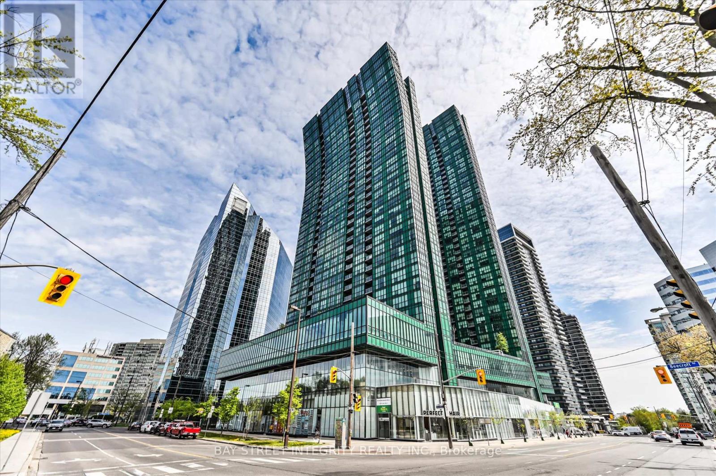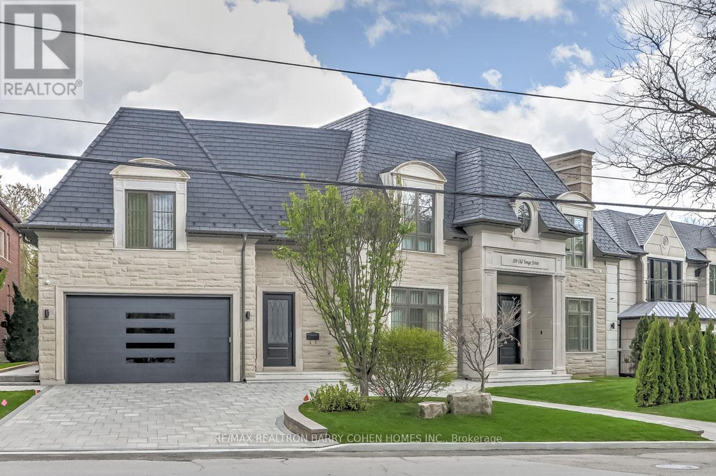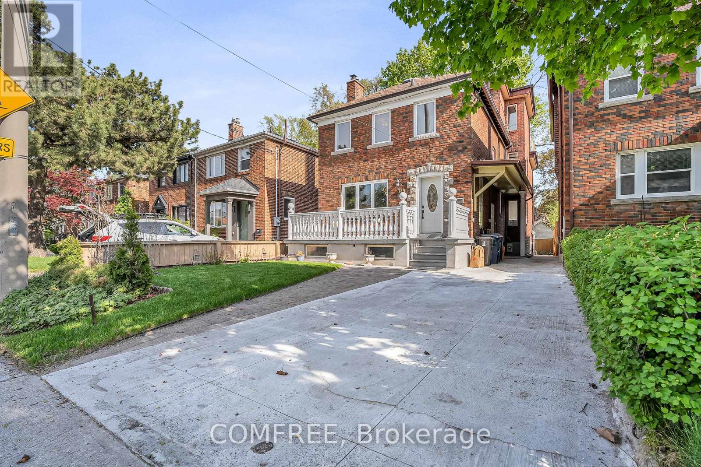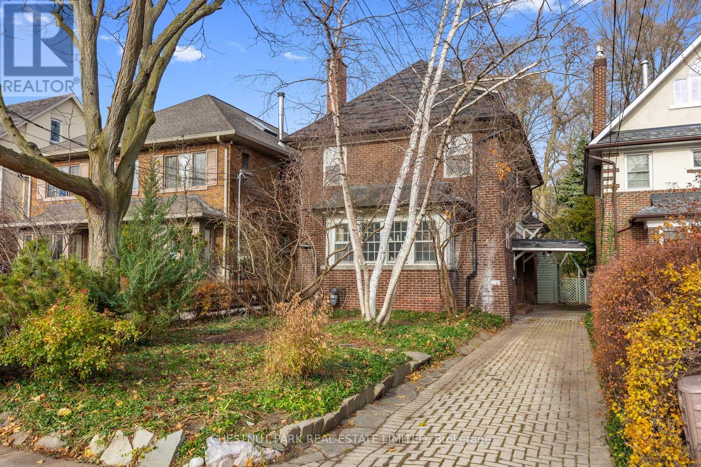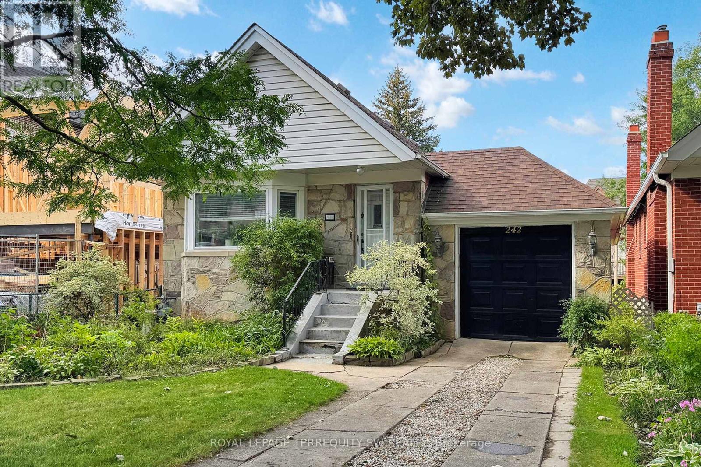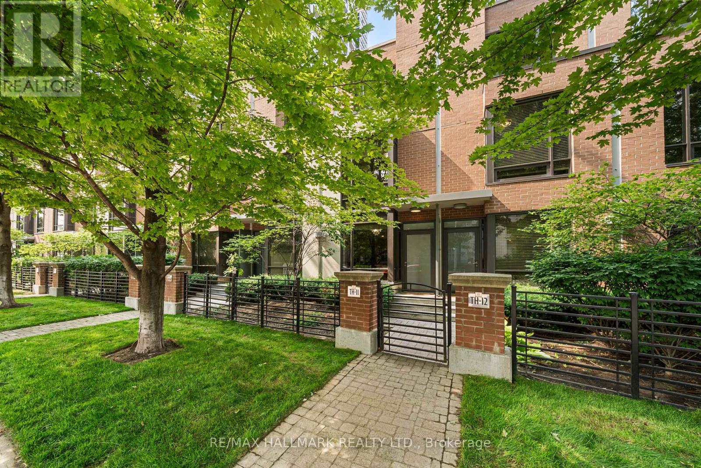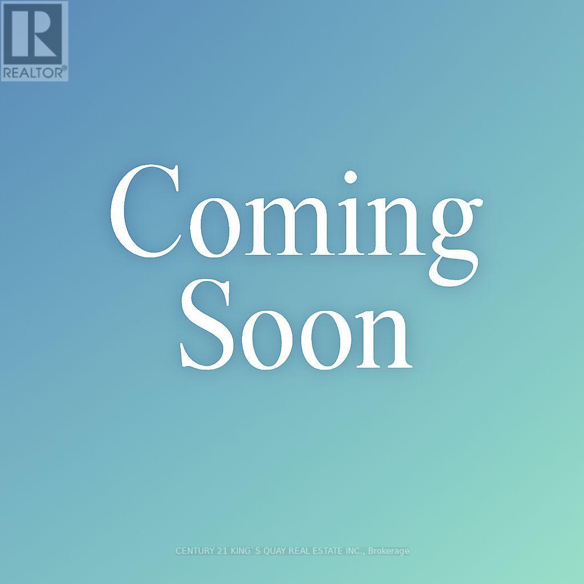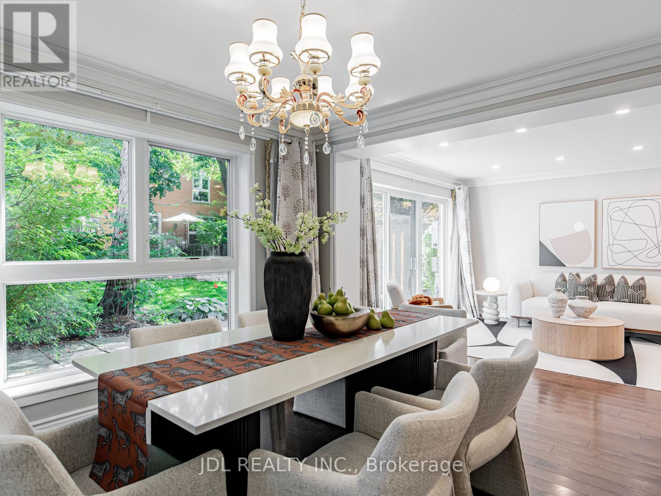- Houseful
- ON
- Toronto
- Teddington Park
- 281 Snowdon Ave
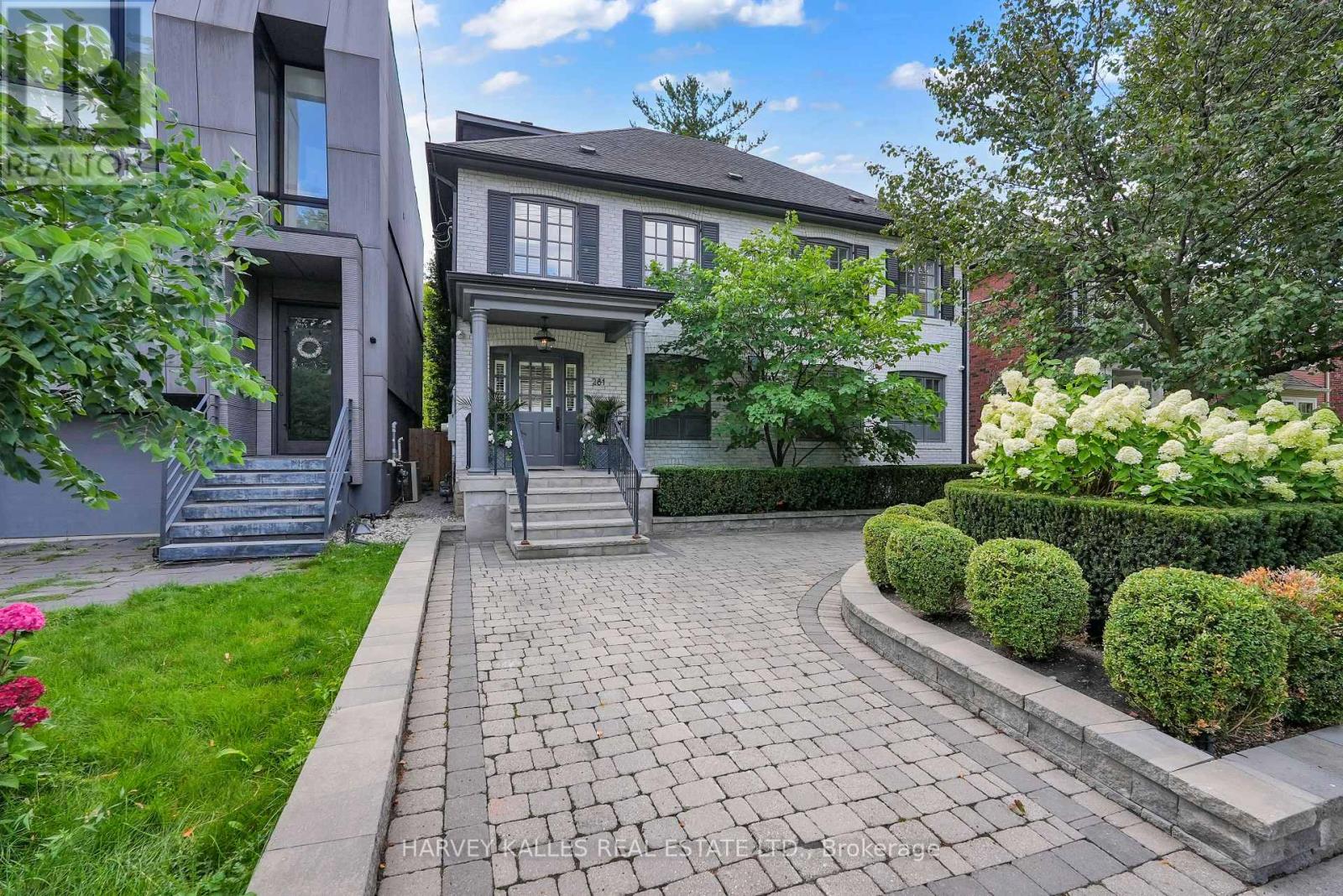
Highlights
Description
- Time on Housefulnew 3 days
- Property typeSingle family
- Neighbourhood
- Median school Score
- Mortgage payment
If Youre Tired Of Cookie-Cutter Homes, This One Breaks The Mold. Bright, Open, And Airy, This 4+1 Bedroom, 4 Bathroom Estate Delivers Chic, Beachy Vibes And A True Sense Of Luxury. The Showstopper? A Spectacular Backyard Paradise, Professionally Landscaped And Fully Irrigated, Designed For Endless Summers. Dive Into Your Majestic Pool, Throw Your Favourites On The Built-In Grill, And Entertain Friends Or Watch The Game In Your Outdoor Living Room For Hours On End. Inside, The Home Continues To Impress: The Main Level Is Open And Airy, Anchored By A True Chefs Kitchen Complete With Top-Of-The-Line Appliances, And A Brand-New Oversized Gas Fireplace, Setting The Tone For Lush Relaxed Living. Whats More, A Stunning Third Floor With An Extra Family Room, A Fully Finished Basement With Plenty Of Space For Both A Rec Room And Gym, And A Circular Driveway Offers Both Charm And Convenience. Just 5 Minutes From Yonge Street, This Family Home Combines The Ease Of City Living With Some Serious Laid-Back California Energy All In One Of Torontos Most Coveted Neighbourhoods. (id:63267)
Home overview
- Cooling Central air conditioning
- Heat source Natural gas
- Heat type Forced air
- Has pool (y/n) Yes
- Sewer/ septic Sanitary sewer
- # total stories 3
- Fencing Fenced yard
- # parking spaces 2
- # full baths 3
- # half baths 1
- # total bathrooms 4.0
- # of above grade bedrooms 5
- Flooring Hardwood, vinyl, carpeted
- Community features Community centre
- Subdivision Lawrence park north
- Directions 1419629
- Lot desc Lawn sprinkler, landscaped
- Lot size (acres) 0.0
- Listing # C12373814
- Property sub type Single family residence
- Status Active
- 3rd bedroom 3.15m X 3.99m
Level: 2nd - Primary bedroom 4.67m X 5.11m
Level: 2nd - 2nd bedroom 3.53m X 3.33m
Level: 2nd - 4th bedroom 3.01m X 4.02m
Level: 3rd - Family room 4m X 4.02m
Level: 3rd - Bedroom 3.14m X 4.01m
Level: Lower - Recreational room / games room 5.13m X 7.94m
Level: Lower - Laundry 2.02m X 3.97m
Level: Lower - Kitchen 6.33m X 4.19m
Level: Main - Dining room 4.55m X 4.35m
Level: Main - Living room 6.37m X 4.34m
Level: Main
- Listing source url Https://www.realtor.ca/real-estate/28798398/281-snowdon-avenue-toronto-lawrence-park-north-lawrence-park-north
- Listing type identifier Idx

$-10,387
/ Month

