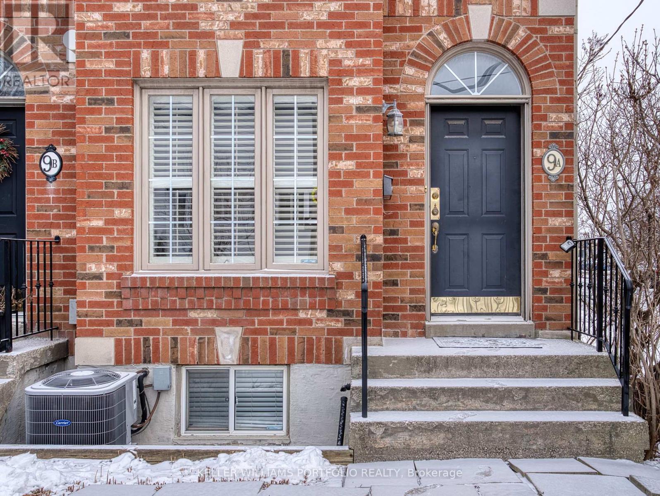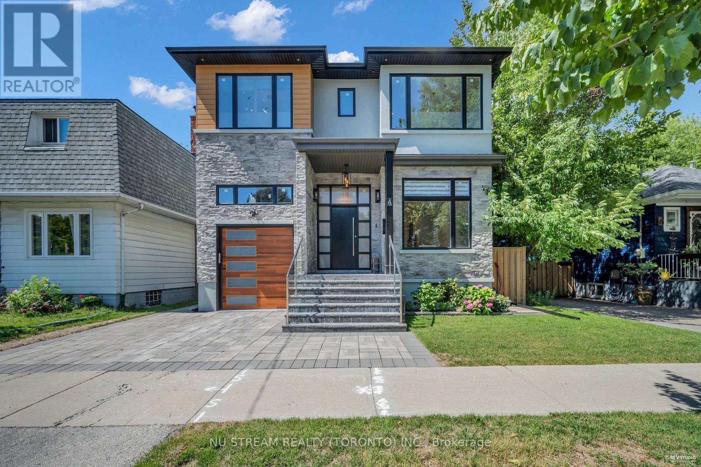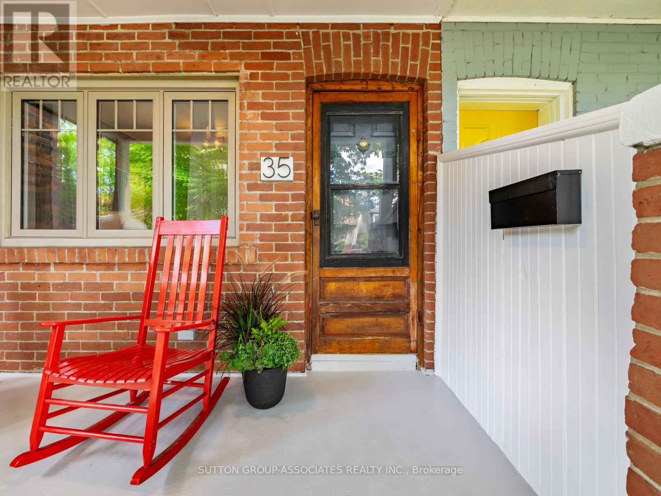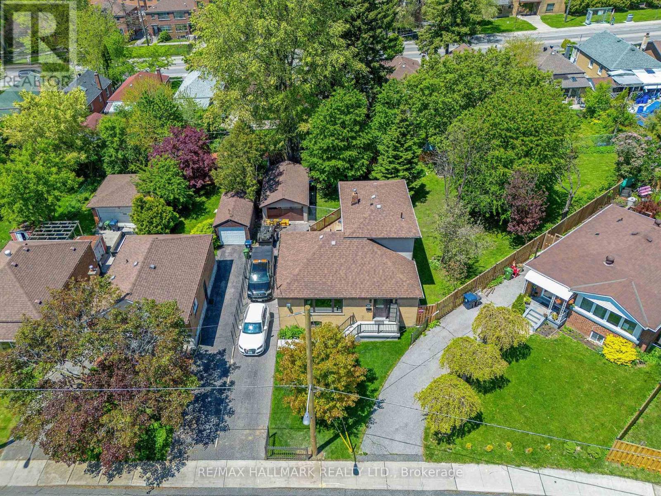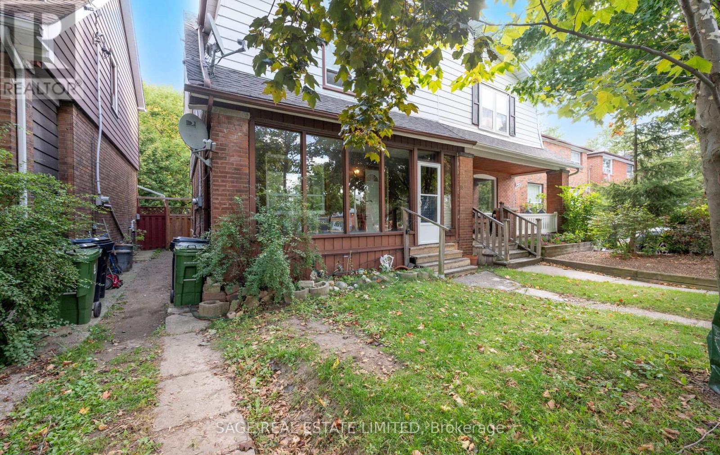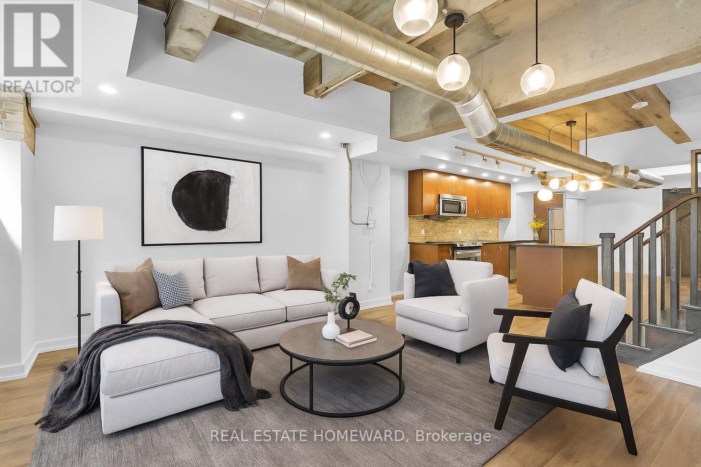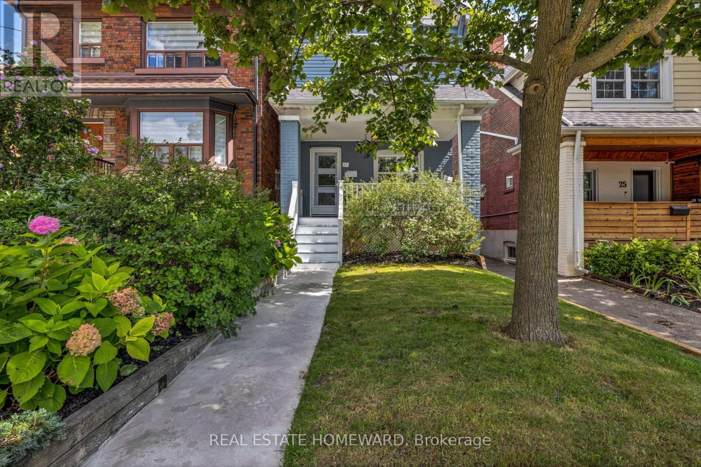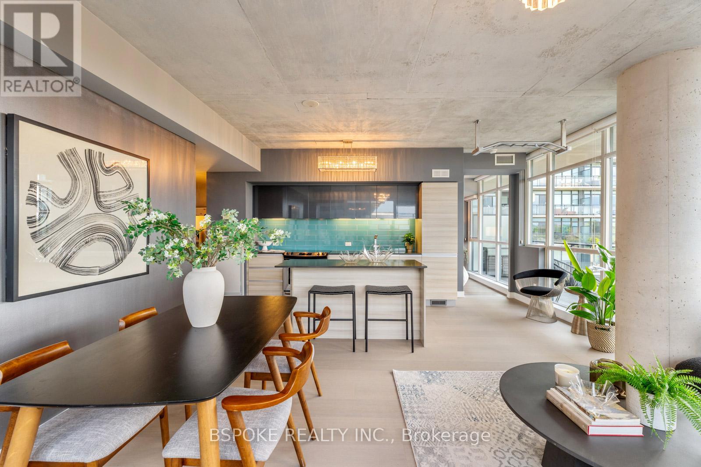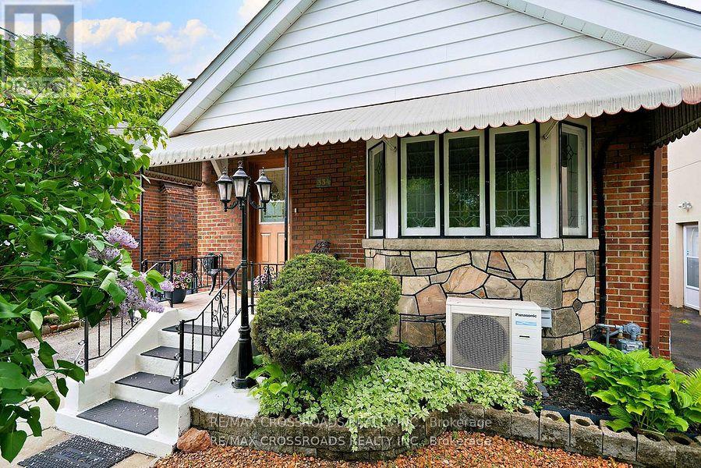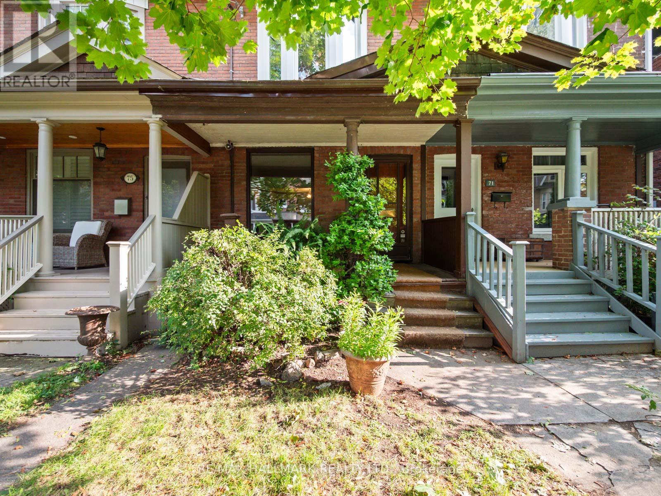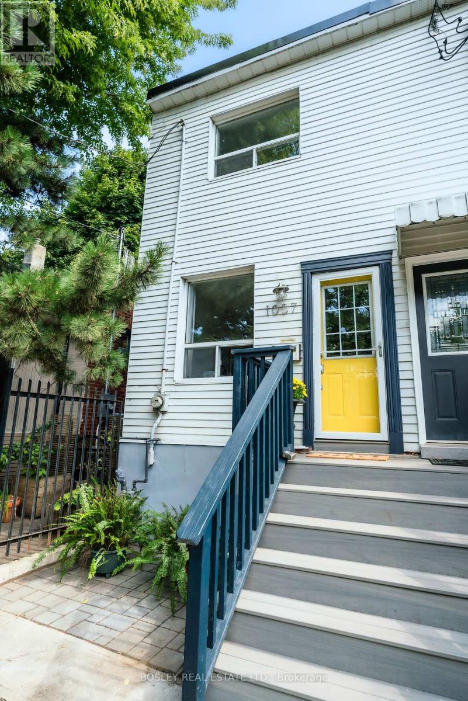- Houseful
- ON
- Toronto
- East Danforth
- 283 Wolverleigh Blvd
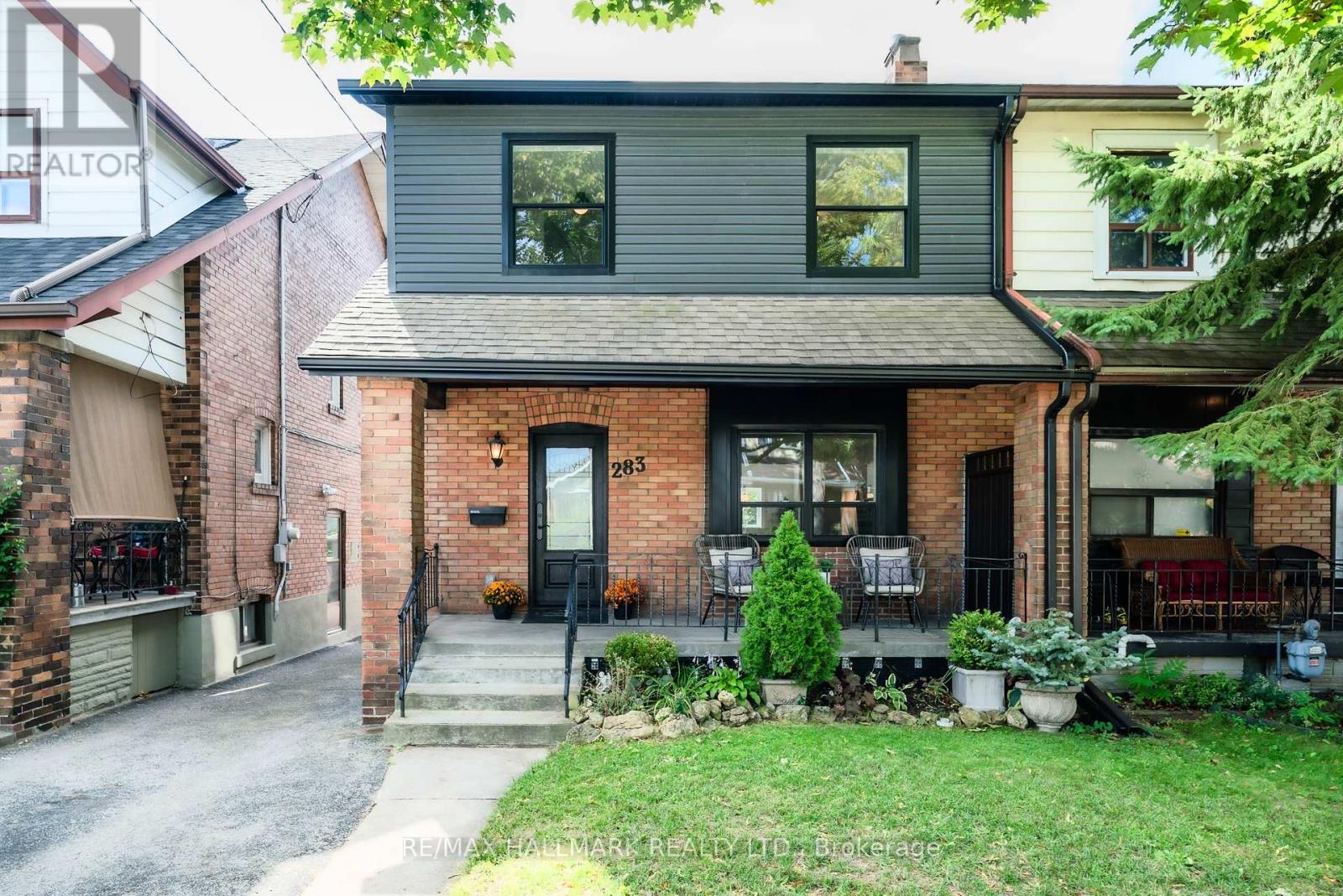
Highlights
Description
- Time on Housefulnew 5 hours
- Property typeSingle family
- Neighbourhood
- Median school Score
- Mortgage payment
Exquisite Turnkey East York Gem! This rare extra-wide (almost 25ft) 4-bedroom semi is nestled on an expansive lot in one of East York's most coveted pockets, just one block from Earl Beatty Public School and walking distance to subway stations. A detached garage with parking space for two cars adds convenience to this home's impressive curb appeal, with an upgraded exterior and new windows that flood the home with natural light. Step inside to find a spacious living room with a stunning statement fireplace, a large dining area, and an open, well-appointed kitchen that will exceed all of your needs. New updates include a beautiful lower-level bathroom, and a bright basement with an incredible rec room for unwinding after a busy day. The backyard boasts plenty of space to entertain, garden, and let the kids play freely. Simply move in and enjoy the best of East York living! (id:63267)
Home overview
- Cooling Central air conditioning
- Heat source Natural gas
- Heat type Forced air
- Sewer/ septic Sanitary sewer
- # total stories 2
- Fencing Fenced yard
- # parking spaces 2
- Has garage (y/n) Yes
- # full baths 2
- # total bathrooms 2.0
- # of above grade bedrooms 4
- Flooring Hardwood
- Subdivision Danforth
- Lot size (acres) 0.0
- Listing # E12390441
- Property sub type Single family residence
- Status Active
- 2nd bedroom 4.02m X 2.84m
Level: 2nd - 4th bedroom 2.9m X 3.04m
Level: 2nd - Bedroom 4.87m X 2.83m
Level: 2nd - 3rd bedroom 4.02m X 3.05m
Level: 2nd - Utility 2.75m X 1.26m
Level: Basement - Cold room 5.67m X 1.61m
Level: Basement - Office Measurements not available
Level: Basement - Laundry 2.57m X 2.12m
Level: Basement - Recreational room / games room 5.53m X 3.52m
Level: Basement - Dining room 4.33m X 2.99m
Level: Main - Kitchen 4.31m X 2.68m
Level: Main - Living room 4.51m X 3.8m
Level: Main - Foyer Measurements not available
Level: Main
- Listing source url Https://www.realtor.ca/real-estate/28834242/283-wolverleigh-boulevard-toronto-danforth-danforth
- Listing type identifier Idx

$-2,931
/ Month

