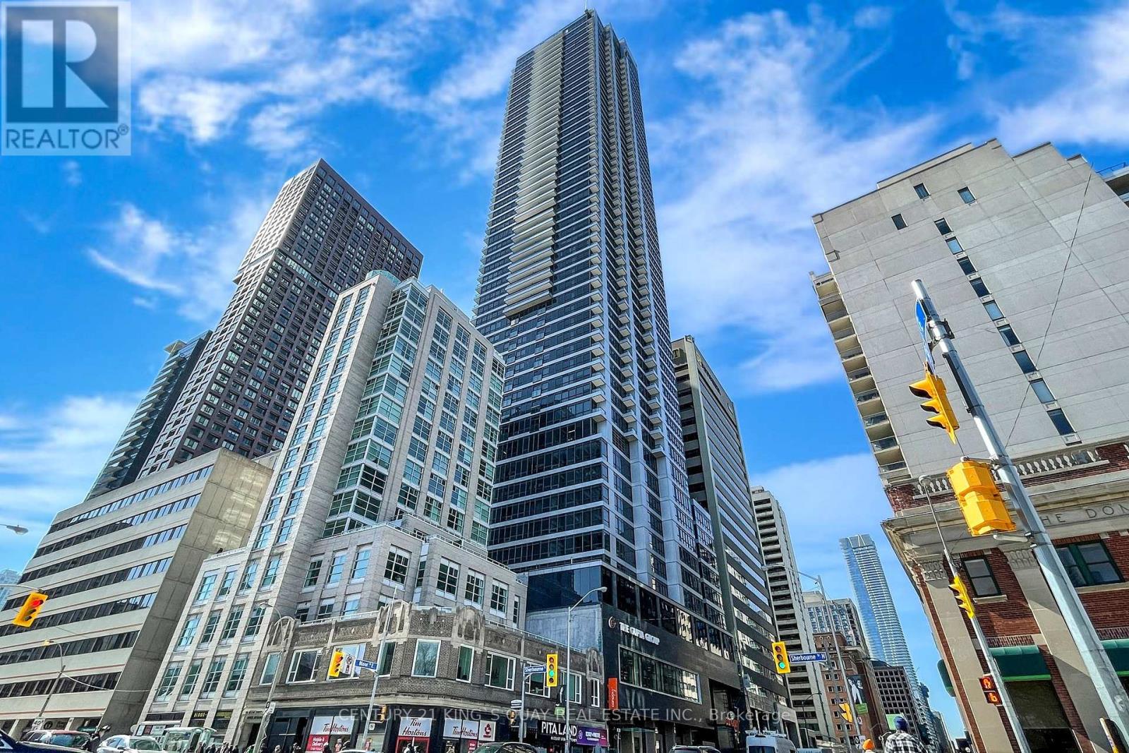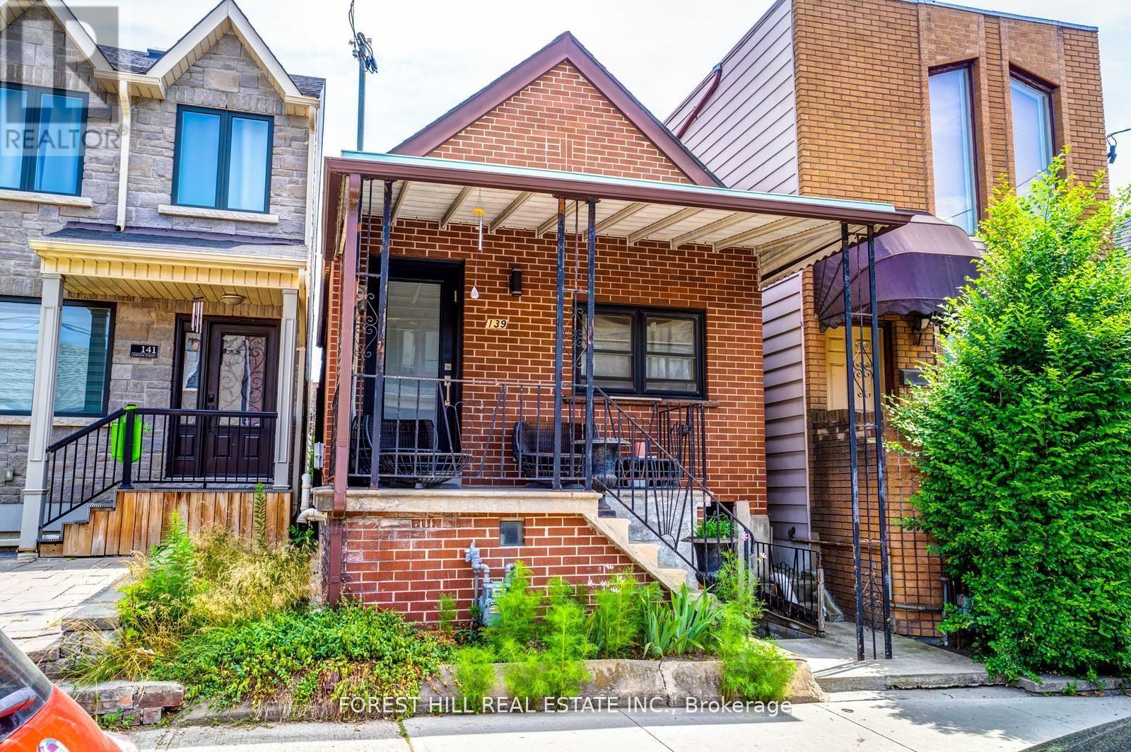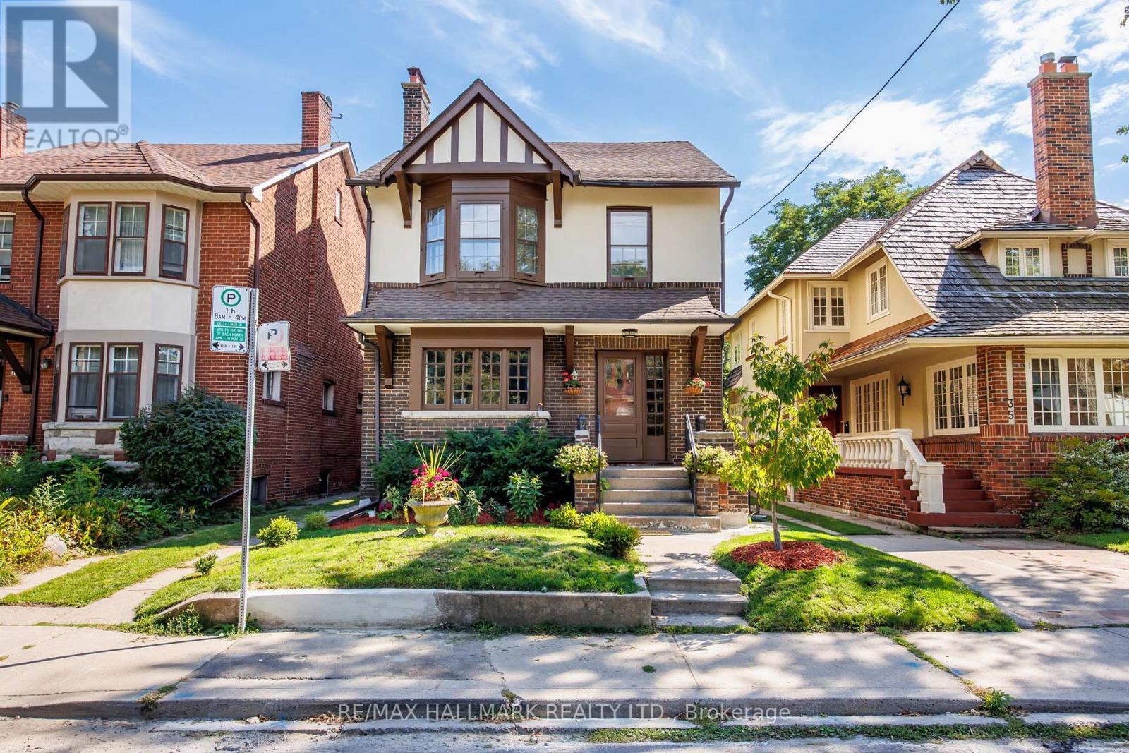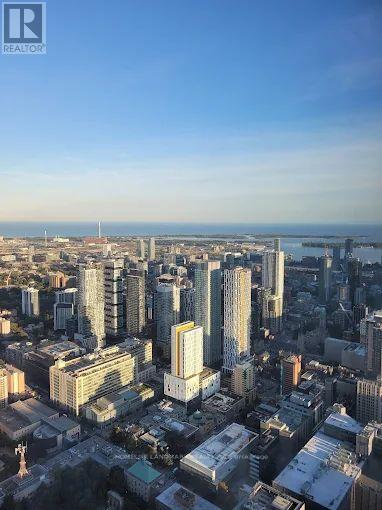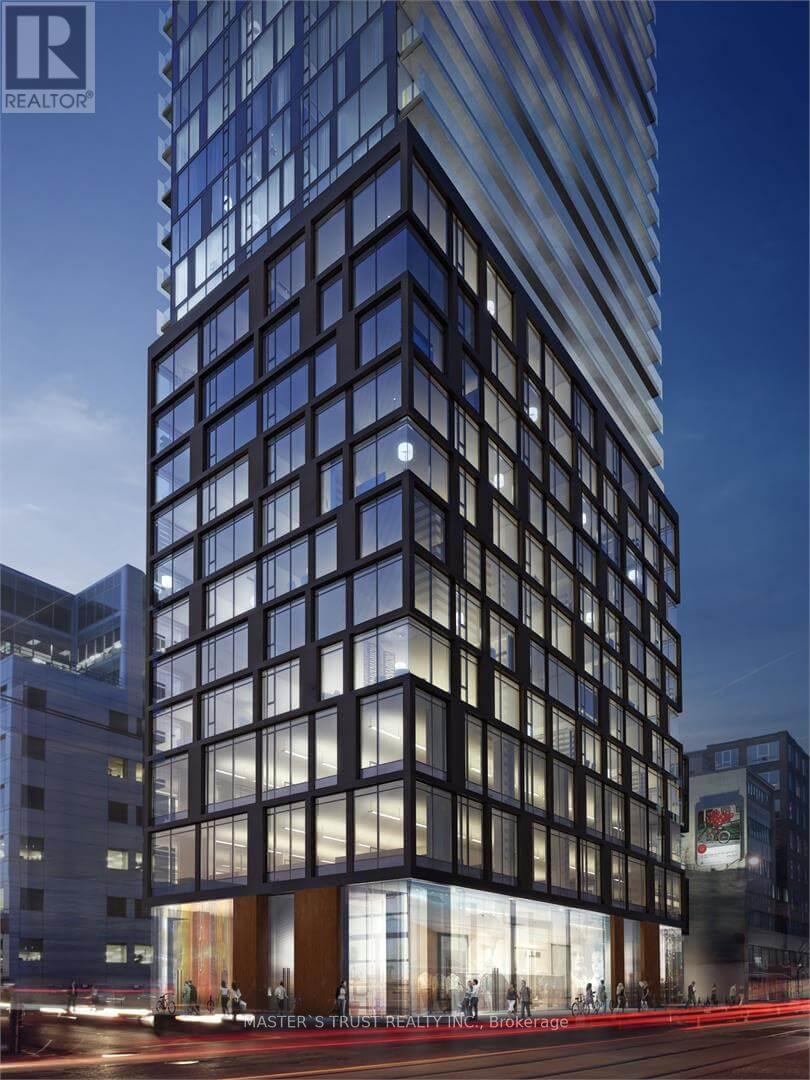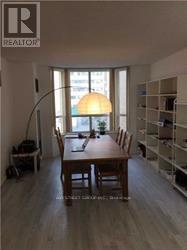
Highlights
Description
- Time on Houseful48 days
- Property typeSingle family
- Neighbourhood
- Median school Score
- Mortgage payment
Location! Location! Location! Highly sought after South-East Corner facing Unit in luxurious boutique building! Conveniently located in heart of Downtown Toronto with privacy and safety guaranteed. Steps to St. George/Bloor Subway Station. CROSSROAD of University of Toronto, UTS, Close to OCAD, TMU. Enjoy All facilities includes ROM, AGO, RCM, world-class luxury shopping street on Bloor, finest restaurants of Yorkville, Museums, galleries, hospitals, etc. Freshly re-painted and renovated; spacious 2 bedrooms + 1 den unit; sun-filled South-East Corner unit; modern laminated floor in living room, dinning room, bedrooms and den; Owned 1 Parking spot in Garage & 1 exclusive storage locker. Newer stove and vent out Range hood, SS fridge, SS dishwasher, washer & dryer, 4 pieces Bathroom, huge double closets in bedrooms. All light fixtures and existing window coverings included. Perfect for singles/couples/families, work, University, Students/Yonge couples can sleep more and walk back home from University and Work Place safely at night! Or hold for investment revenue; Always leased out quickly + cash flow. Motivated Seller! Take the opportunity! (id:63267)
Home overview
- Cooling Central air conditioning
- Heat source Natural gas
- Heat type Forced air
- # parking spaces 1
- Has garage (y/n) Yes
- # full baths 1
- # total bathrooms 1.0
- # of above grade bedrooms 3
- Flooring Laminate
- Community features Pet restrictions
- Subdivision Annex
- View City view
- Lot size (acres) 0.0
- Listing # C12151356
- Property sub type Single family residence
- Status Active
- Dining room 2m X 3.6m
Level: Main - Bathroom 2.44m X 2.64m
Level: Main - Den 2.52m X 2.21m
Level: Main - Living room 3.3m X 3.6m
Level: Main - Primary bedroom 4.05m X 3.05m
Level: Main - Kitchen 2.71m X 2.45m
Level: Main - 2nd bedroom 3.15m X 2.44m
Level: Main
- Listing source url Https://www.realtor.ca/real-estate/28319005/308-284-bloor-street-w-toronto-annex-annex
- Listing type identifier Idx

$-974
/ Month

