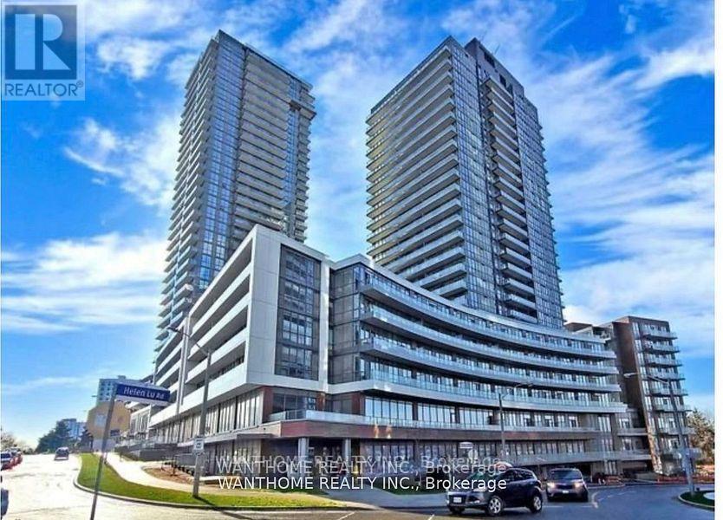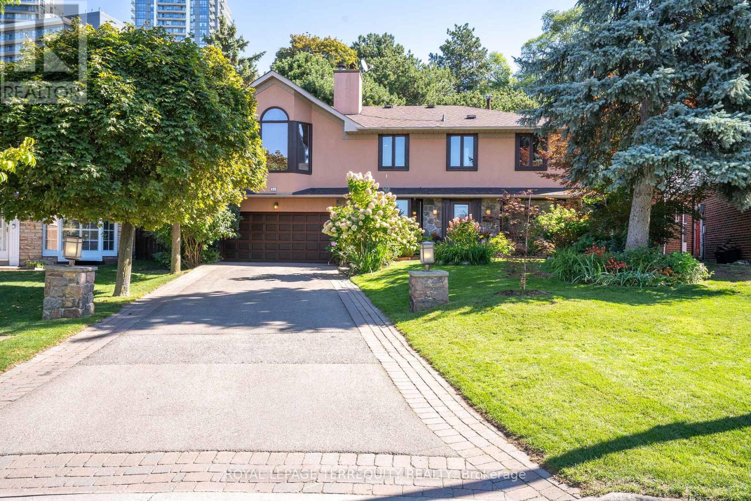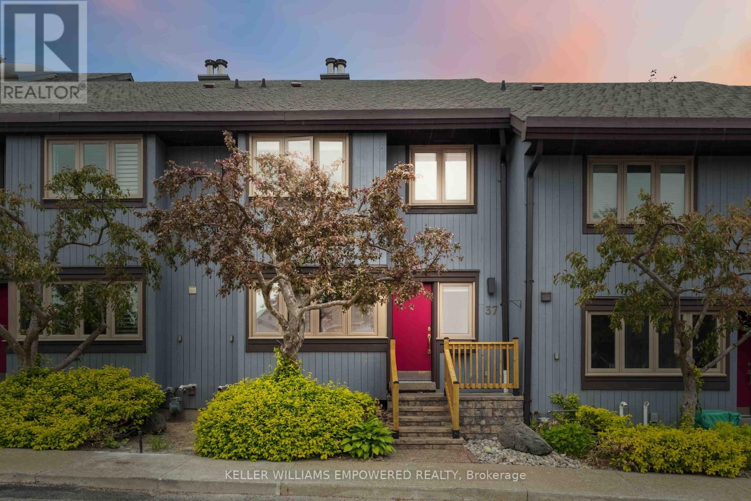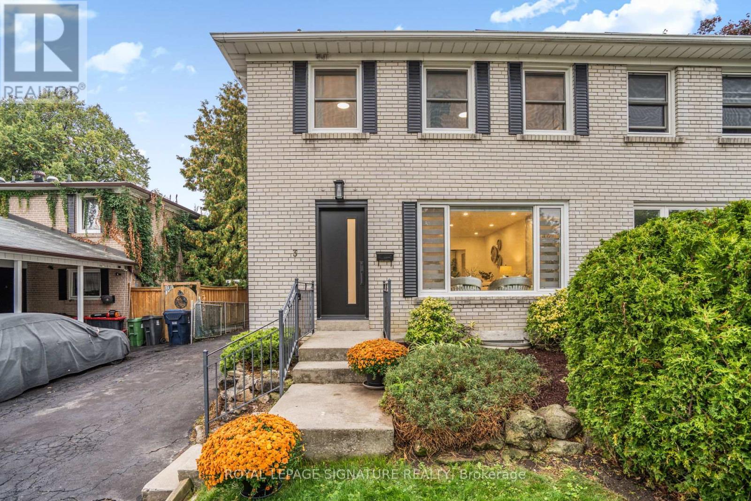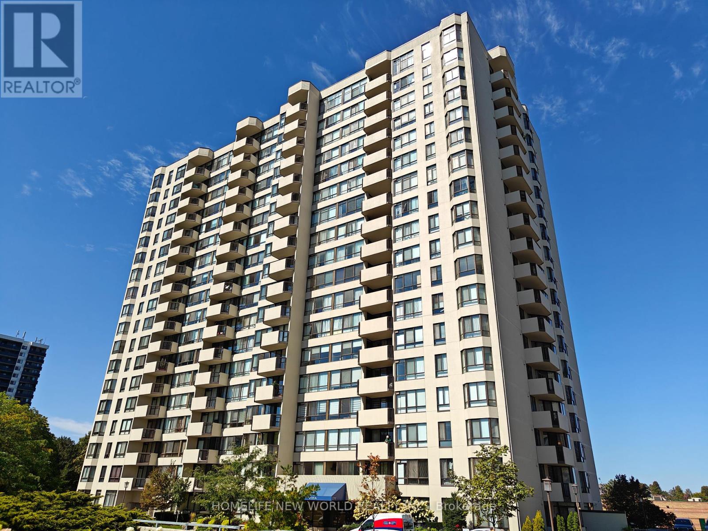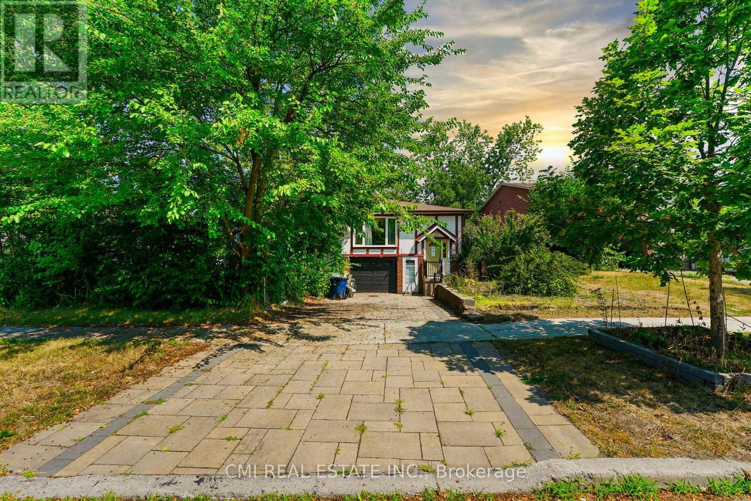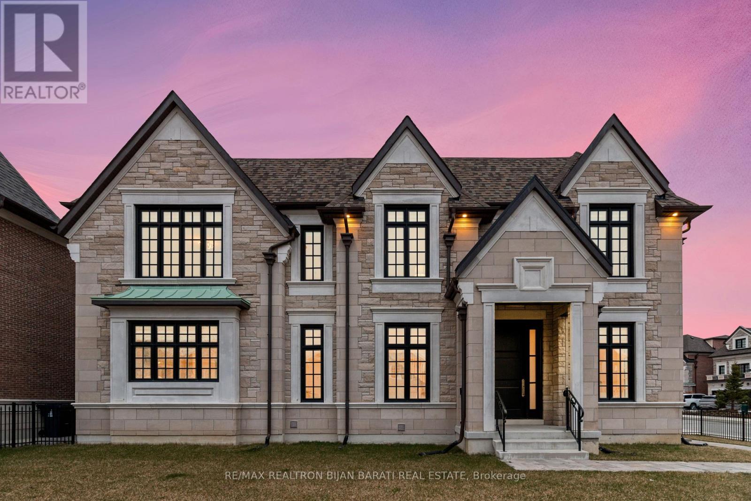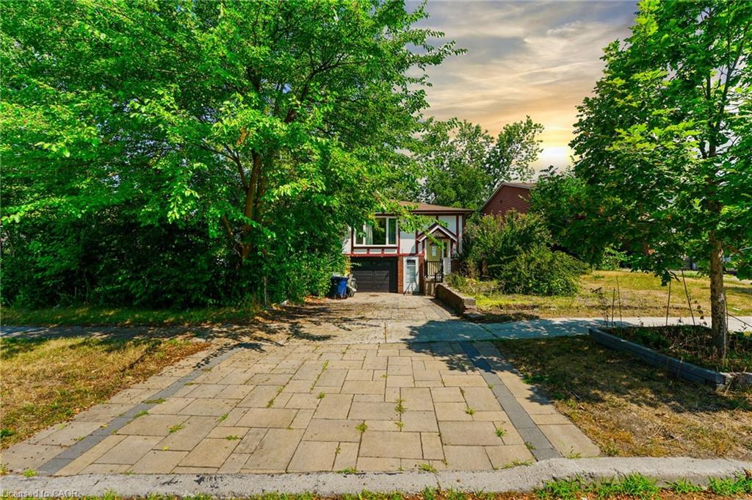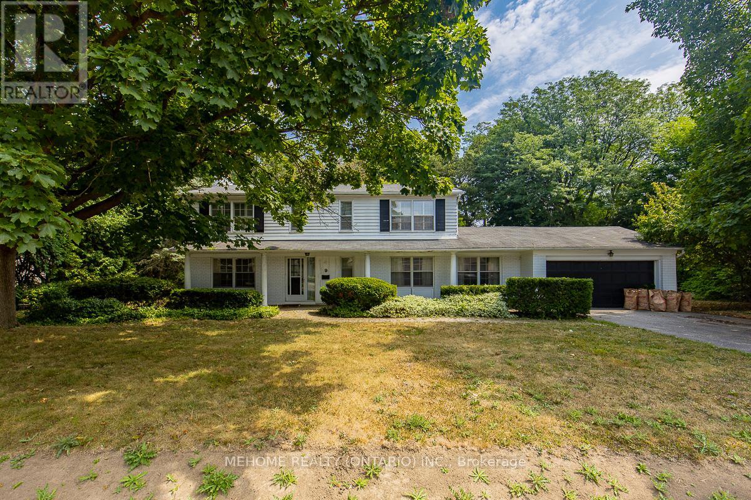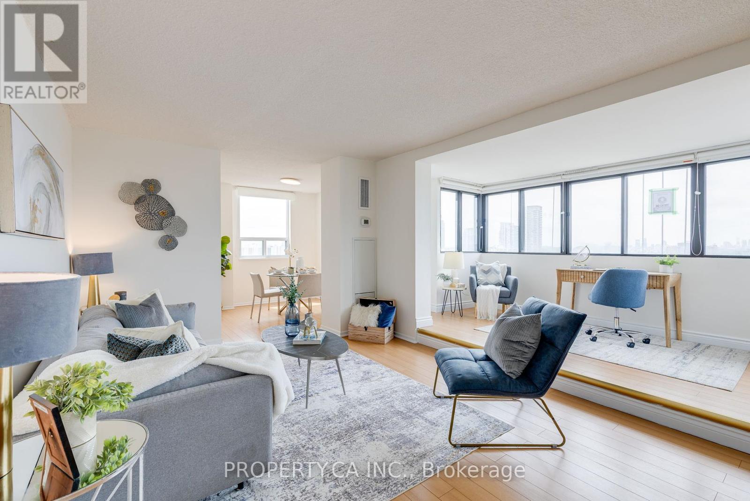- Houseful
- ON
- Toronto
- Hillcrest Village
- 284 Hollyberry Trl
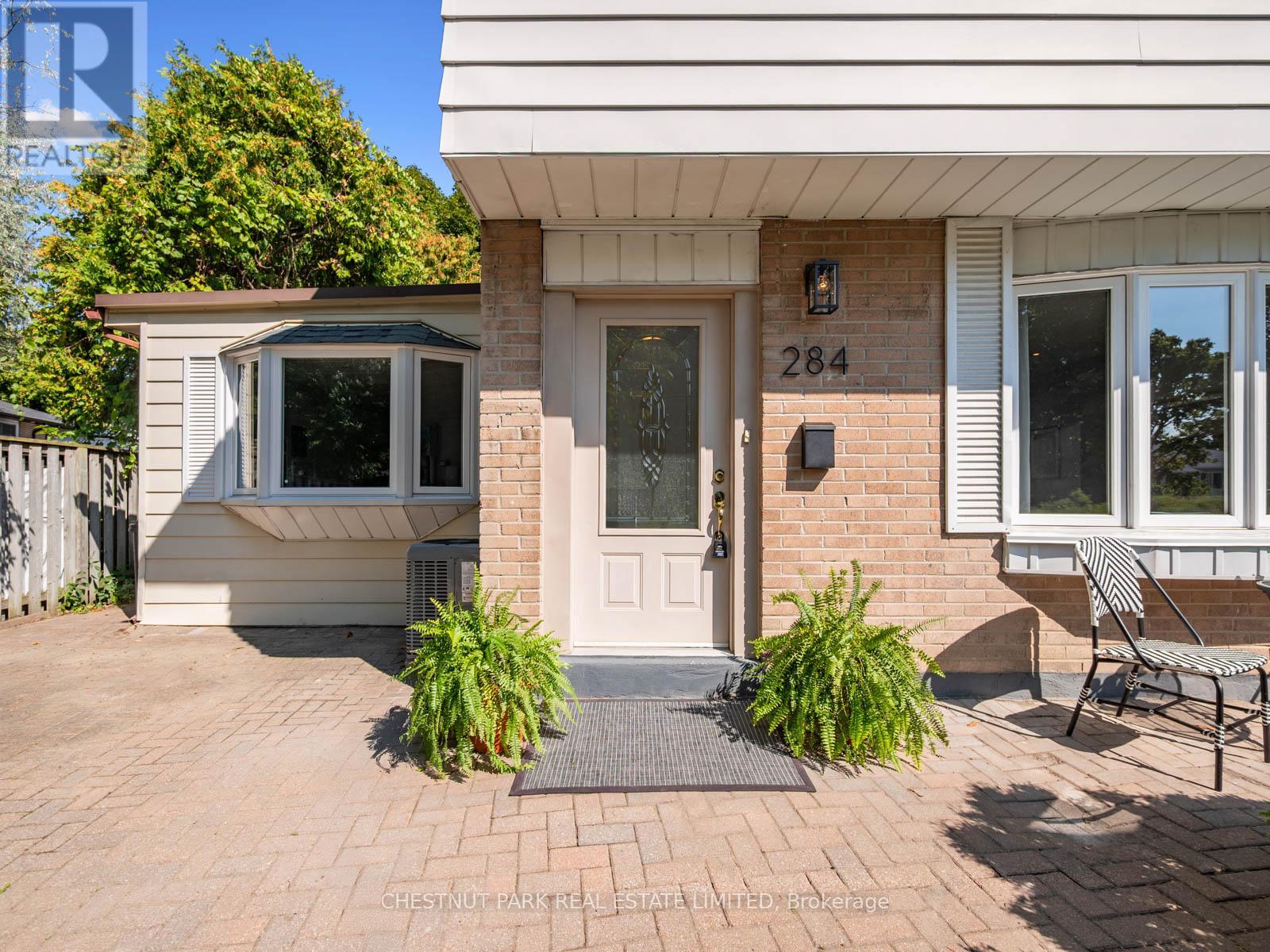
Highlights
Description
- Time on Housefulnew 5 hours
- Property typeSingle family
- Neighbourhood
- Median school Score
- Mortgage payment
Charming home in a family-friendly neighbourhood - bright, cheerful, and move-in ready. This cherished family residence features three comfortable bedrooms, a formal living room and a welcoming family room ideal for gatherings, a newly renovated white kitchen with quartz countertops and stainless-steel appliances, and hardwood floors throughout. A large basement offers flexible space for added family living or abundant storage. Enjoy a spacious lot with mature trees, room for gardening or play, and a peaceful street close to excellent schools, parks, and local shops. Thoughtfully priced and ready for your personal touches - a wonderful opportunity to create your perfect family home in a great location! Easy access to Don Mills Centre, Fairview Mall, and the Shops at Don Mills for dining and shopping, plus minutes to highways 401 and DVP for commuter convenience. Nearby recreation includes several walking trails, playgrounds, sports fields, community centres, and the green spaces of nearby parks. (id:63267)
Home overview
- Cooling Central air conditioning
- Heat source Natural gas
- Heat type Forced air
- Sewer/ septic Sanitary sewer
- # total stories 2
- # parking spaces 3
- # full baths 1
- # half baths 1
- # total bathrooms 2.0
- # of above grade bedrooms 3
- Flooring Carpeted, hardwood, tile
- Subdivision Hillcrest village
- Lot size (acres) 0.0
- Listing # C12421203
- Property sub type Single family residence
- Status Active
- Primary bedroom 3.23m X 5.72m
Level: 2nd - 3rd bedroom 3.4m X 2.31m
Level: 2nd - 2nd bedroom 2.46m X 3.35m
Level: 2nd - Bathroom 1.47m X 2.29m
Level: 2nd - Utility 2.59m X 1.45m
Level: Basement - Laundry 2.59m X 3.91m
Level: Basement - Bathroom 1.32m X 1.45m
Level: Basement - Recreational room / games room 5.13m X 5.49m
Level: Basement - Family room 5.79m X 3.38m
Level: Main - Kitchen 3.05m X 2.97m
Level: Main - Foyer 1.91m X 1.7m
Level: Main - Living room 2.57m X 3.66m
Level: Main - Dining room 2.13m X 3.15m
Level: Main - Eating area 3.05m X 2.51m
Level: Main
- Listing source url Https://www.realtor.ca/real-estate/28900991/284-hollyberry-trail-toronto-hillcrest-village-hillcrest-village
- Listing type identifier Idx

$-2,131
/ Month

