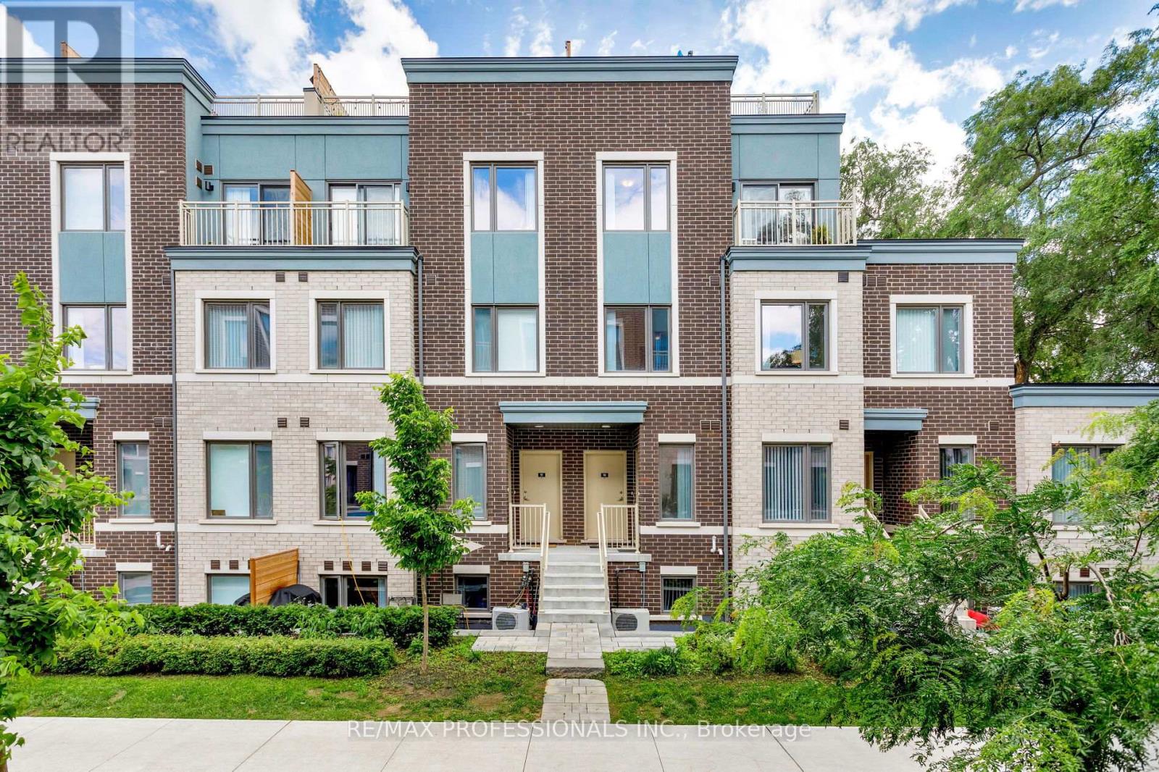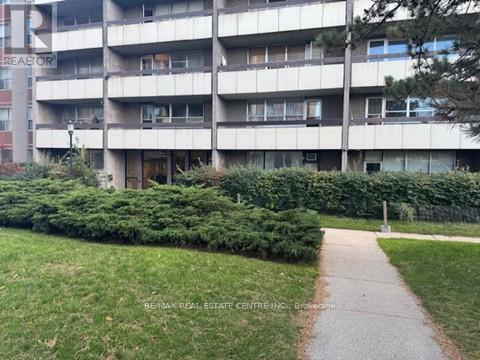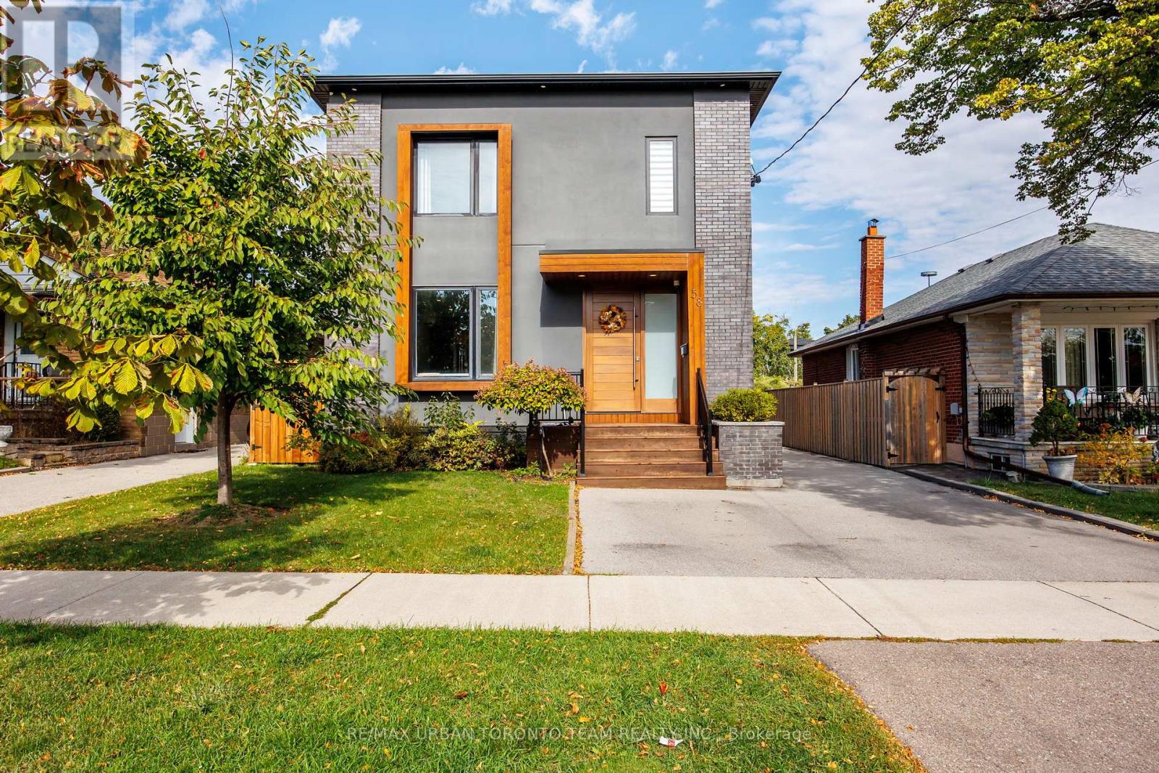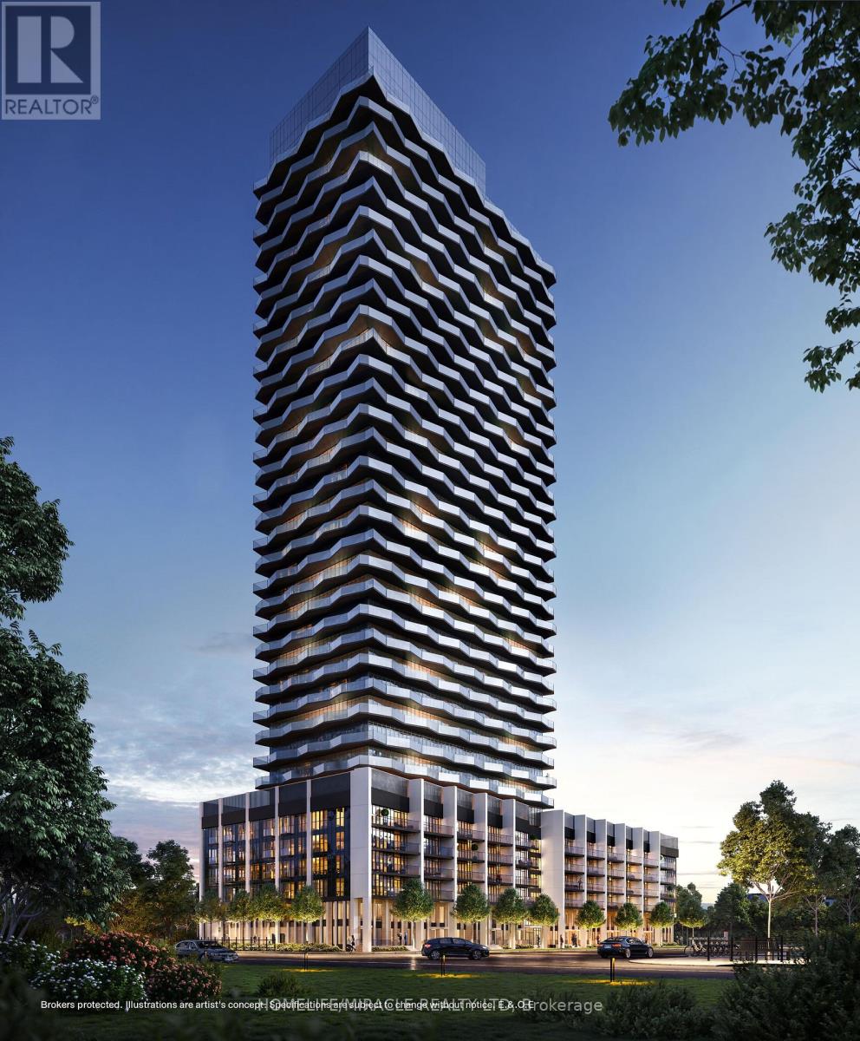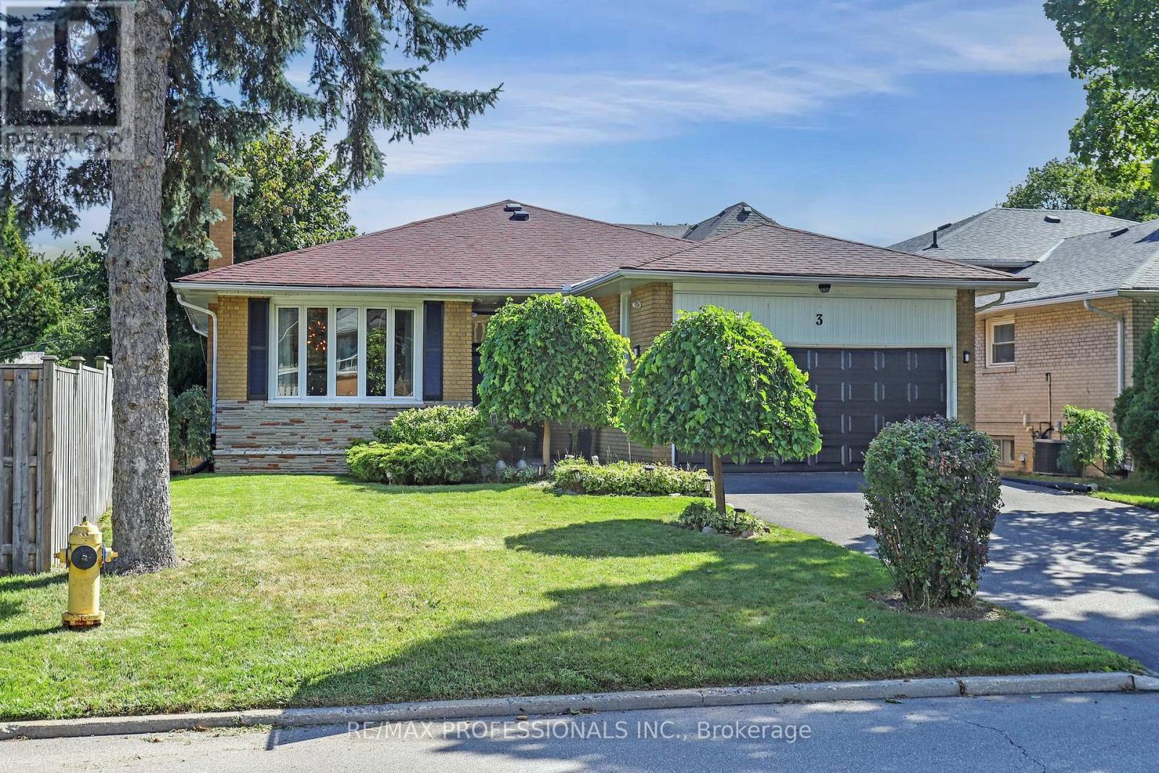- Houseful
- ON
- Toronto
- Markland Wood
- 288 Mill Rd G14 Rd
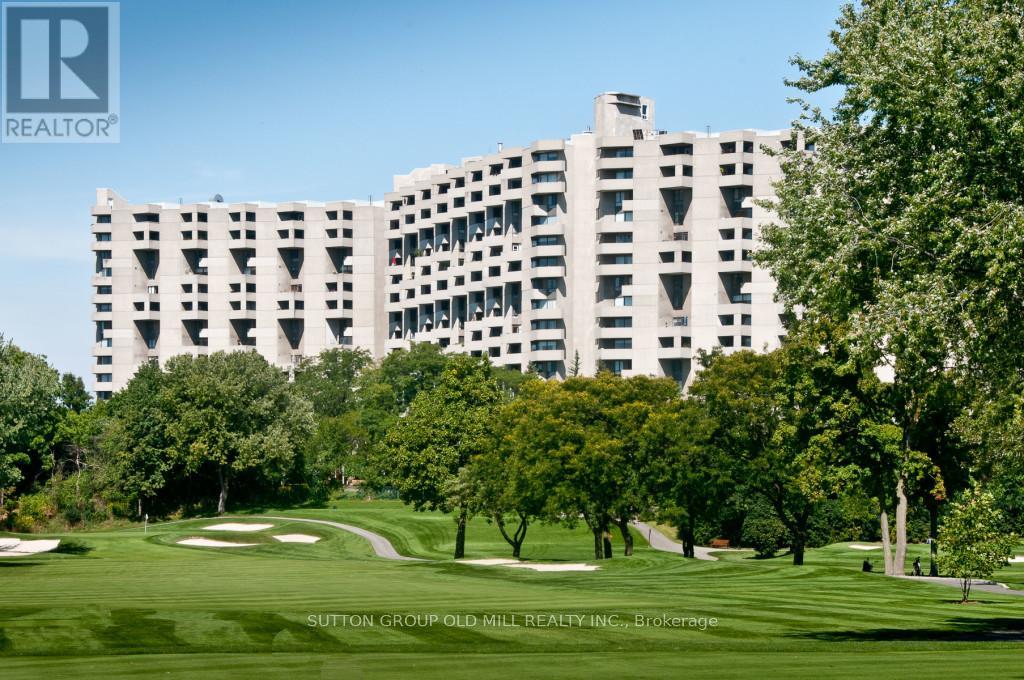
Highlights
Description
- Time on Houseful56 days
- Property typeSingle family
- Neighbourhood
- Median school Score
- Mortgage payment
Discover a truly unique layout in this spacious 3-bedroom, 2.5-bathroom ground floor suite overlooking the lush west-facing gardens of The Masters and backing directly onto prestigious Markland Wood Golf & Country Club. Enjoy your own private terrace - perfect for relaxing or gardening. This thoughtfully designed suite offers rare features including an oversized two-level laundry and storage room with exceptional potential, and deep main floor closet ideal for luggage or seasonal items. A dedicated home office on the main level provides a quiet space for work or study. Or could be a pass thru to a Breakfast Bar; Large Pantry; or open to your renovator's impagination. The generous living room opens onto the terrace and gardens, while a formal dining room sits adjacent to the kitchen, perfect for entertaining. The spacious primary bedroom features a walk-in closet, a 4-piece ensuite, and walk-out access to a private balcony. Two additional bedrooms share a 4--piece bathroom. Set on 11 beautifully landscaped acres, The Masters offers residents access to walking paths, tranquil benches, and breathtaking views along the edge of the private golf course. Resort-style amentities include indoor and oudoor pools, tennis and pickleball courts, a gym, clubhouse and more. This pet-friendly community also permits BBQ's adding to the lifestyle appeal. The Masters is presently undergoing a complete Moderniztion which is has been funded. (id:63267)
Home overview
- Cooling Wall unit
- Heat source Electric
- Heat type Baseboard heaters
- Has pool (y/n) Yes
- # total stories 2
- # parking spaces 1
- Has garage (y/n) Yes
- # full baths 2
- # half baths 1
- # total bathrooms 3.0
- # of above grade bedrooms 3
- Flooring Parquet, carpeted, ceramic, tile
- Community features Pet restrictions
- Subdivision Markland wood
- Lot desc Landscaped, lawn sprinkler
- Lot size (acres) 0.0
- Listing # W12362414
- Property sub type Single family residence
- Status Active
- Primary bedroom 5.16m X 3.29m
Level: 2nd - 3rd bedroom 5.56m X 2.99m
Level: 2nd - 2nd bedroom 3.32m X 2.74m
Level: 2nd - Kitchen 4.15m X 2.39m
Level: Ground - Office 2.99m X 1.91m
Level: Ground - Dining room 4.92m X 2.92m
Level: Ground - Laundry 3.19m X 2.21m
Level: Ground - Living room 6.11m X 4.27m
Level: Ground - Foyer Measurements not available
Level: In Between
- Listing source url Https://www.realtor.ca/real-estate/28772747/g14-288-mill-road-toronto-markland-wood-markland-wood
- Listing type identifier Idx

$-154
/ Month



