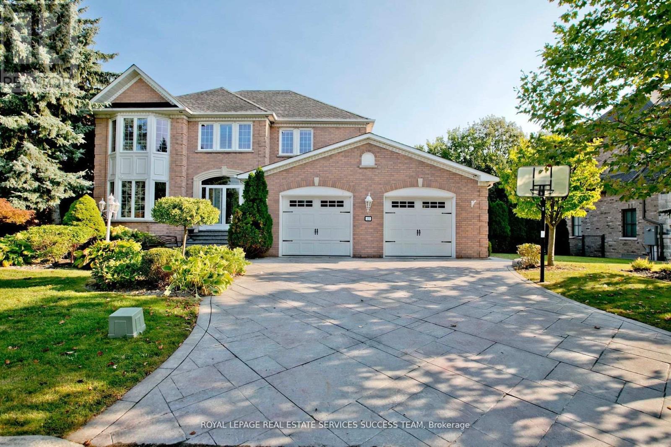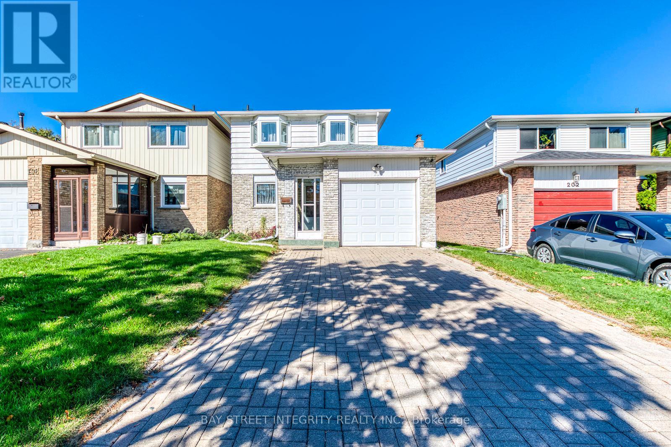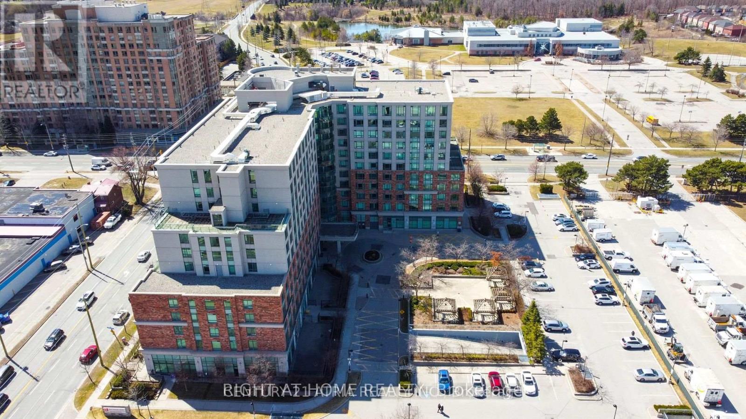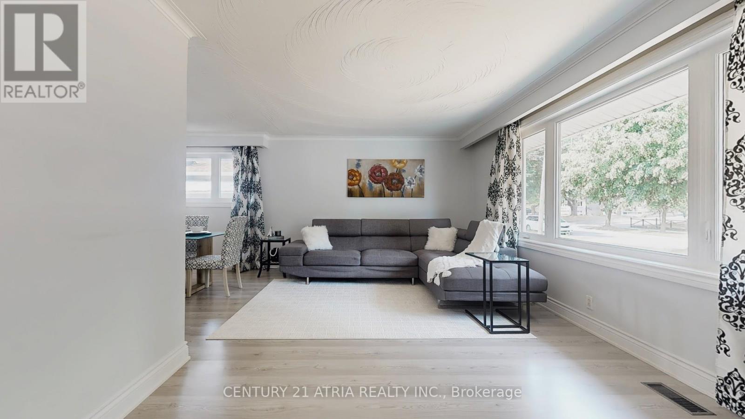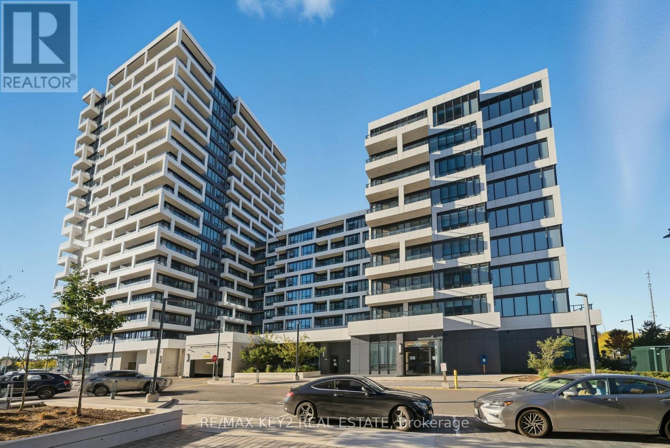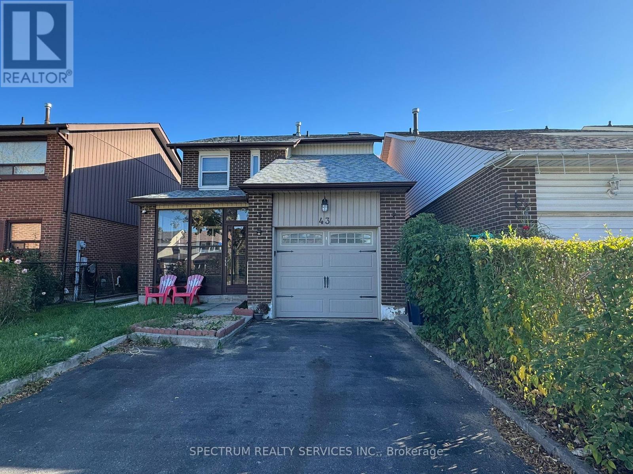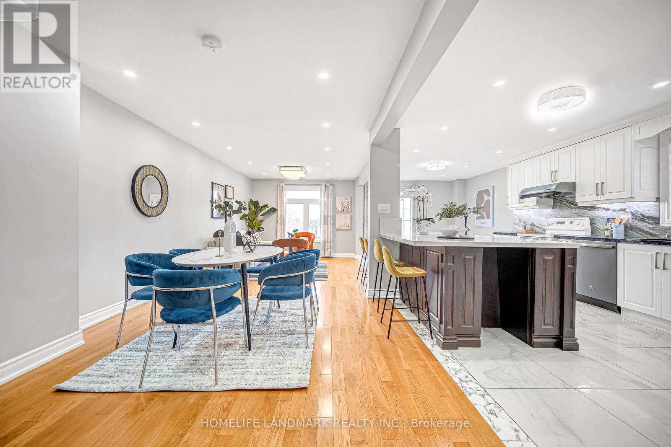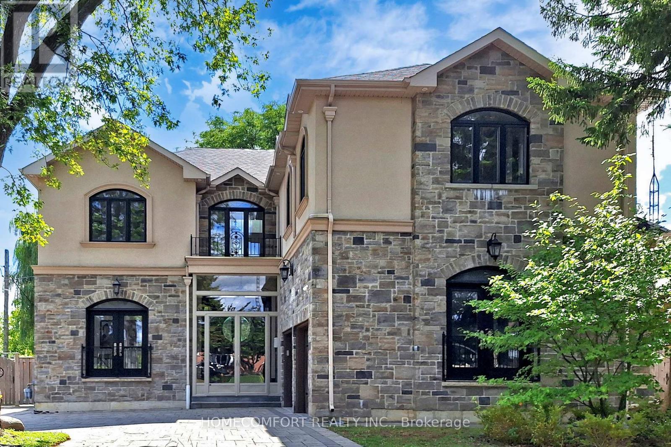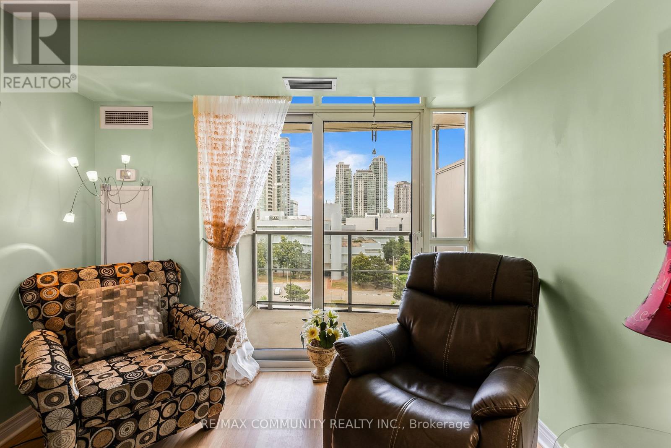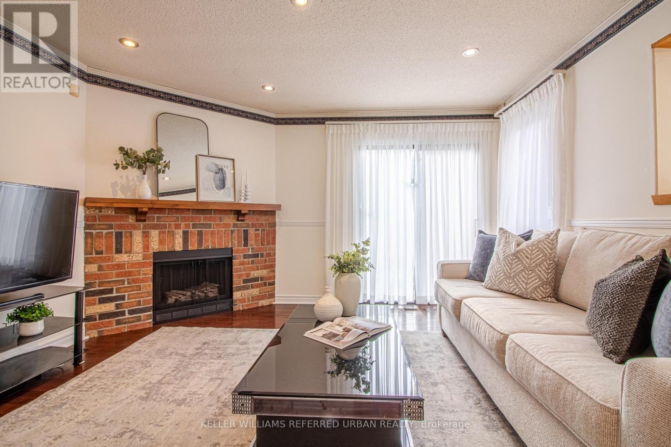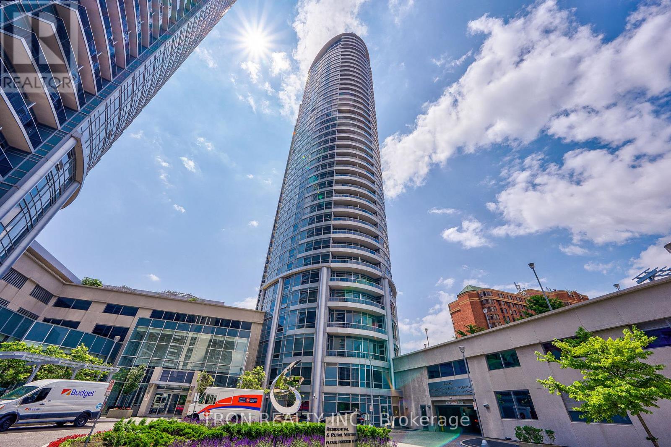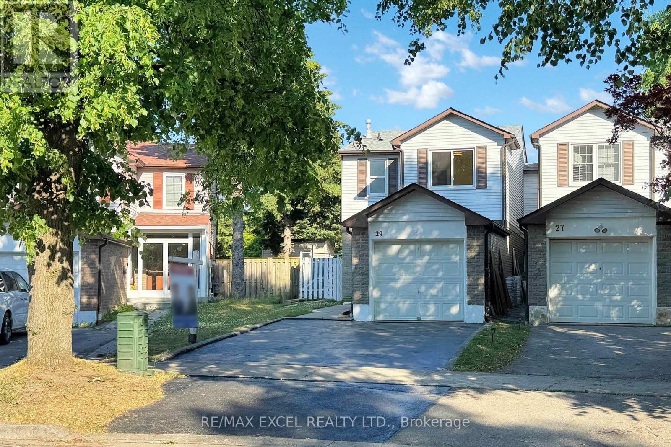
Highlights
Description
- Time on Houseful14 days
- Property typeSingle family
- Neighbourhood
- Median school Score
- Mortgage payment
Amazing Opportunity To Own This Bright Spacious 3+1 Brs 4 Baths Sweet Detached Link Home In Desirable The Heart Of Milliken.Located On A Quiet & Family Oriented Street Close To All Amenities,Don't Miss!!***Fresh Painted*Bright And Spacious, Perfect Functional Layout.Main Fl Hardwood Flr* Large Open Concept Living Room Combined W/Dining Rm O/L Fully Fenced Private Yard***Family Sized Kitchen Combined W/Eat-In Breakfast Features W/Marble Floor/Backsplash and Granite Countertop.New Bathroom Toilets.Three Generously Sized Bedrooms, Each Bathed In Natural Light With Ample Space For Relaxation And Storage. Prim Br W/Large Windows and 3 Pc Ensuite Bathroom.Finished Basement W/1 Brs /2 Rec Rms Can Be Used Brs or Office /Potential Kitchen Area/3Pc Bath/Laundry.Wide Driveway 3 Cars Parking .Beautiful Fully Fenced Backyard Enjoying The Peace & Privacy.Also Features A Mature Cherry Tree Laden With Juicy, Ripe Fruit, Offering Both Shade And A Delightful Harvest Every Summer,Custom Made Green House(Quiet Rest Study Meditation Room)/Clothes Sunny Drying Room/Outside Fireplace.New Roof (April 2025),Tankless Water Heater Owned.This Home Offers Significant Potential For Creating Additional Income Or Custom-Designed Family Living Spaces. With Its Ideal Location And Expansive Features, This Home Is An Absolute Rare Find That Combines Comfort, Convenience, And Investment Potential.*Super Convenience Location!Walk To Parks, Schools,Close To Woodside Mall/Pacific Mall, Grocery, Supermarkets, Restaurants, Community Centre,Milliken Park,Shops, Library,Go Transit, 24Hr Ttc, &Hwy 401!. So Much More...A Must See. ** This is a linked property.** (id:63267)
Home overview
- Cooling Central air conditioning
- Heat source Natural gas
- Heat type Forced air
- Sewer/ septic Sanitary sewer
- # total stories 2
- # parking spaces 4
- Has garage (y/n) Yes
- # full baths 3
- # half baths 1
- # total bathrooms 4.0
- # of above grade bedrooms 4
- Flooring Hardwood, marble, parquet, laminate
- Subdivision Milliken
- Directions 1958526
- Lot size (acres) 0.0
- Listing # E12443063
- Property sub type Single family residence
- Status Active
- Primary bedroom 4.78m X 3.54m
Level: 2nd - 2nd bedroom 3.17m X 2.85m
Level: 2nd - 3rd bedroom 4.1m X 2.63m
Level: 2nd - 4th bedroom 3.29m X 2.35m
Level: Basement - Recreational room / games room 4.39m X 3.08m
Level: Basement - Other 4.06m X 2.85m
Level: Basement - Kitchen 4.23m X 2.93m
Level: Main - Living room 5.63m X 3.44m
Level: Main - Dining room 3.03m X 2.67m
Level: Main
- Listing source url Https://www.realtor.ca/real-estate/28947849/29-green-spring-drive-toronto-milliken-milliken
- Listing type identifier Idx

$-2,664
/ Month

