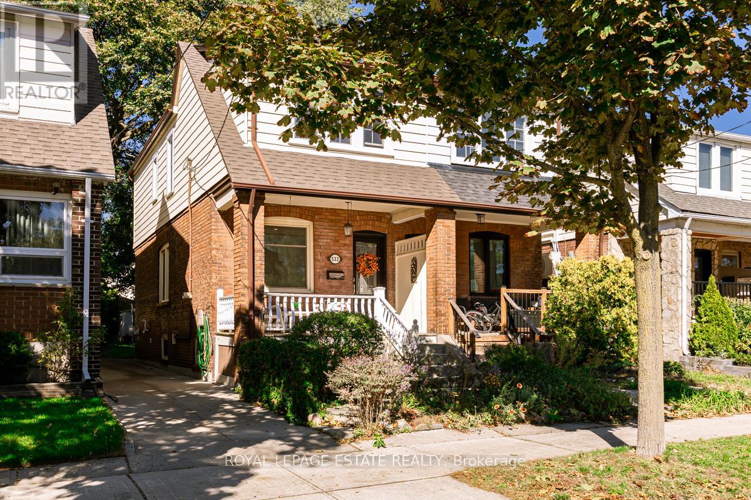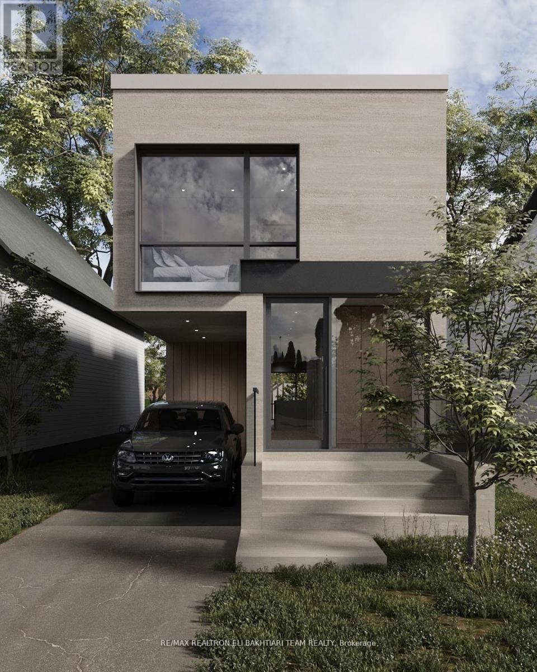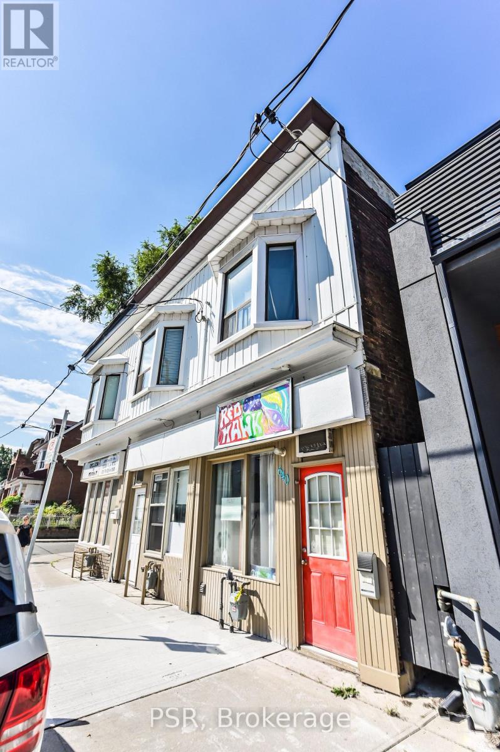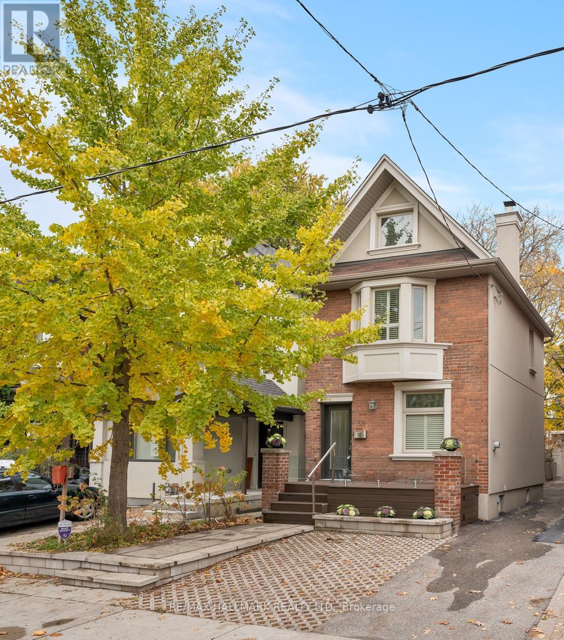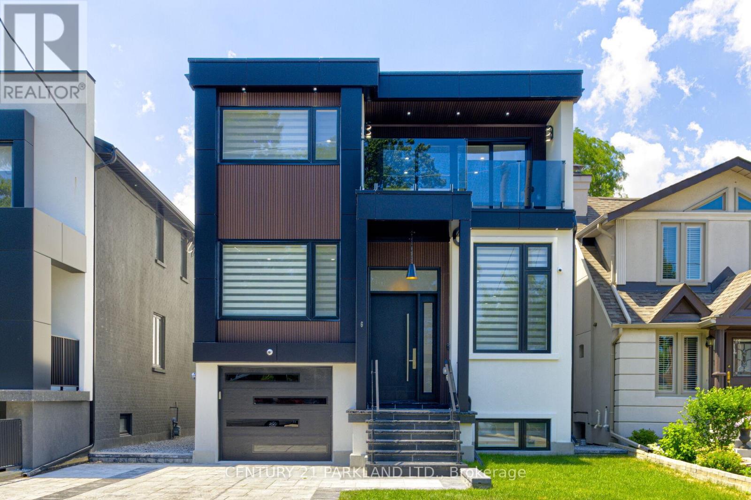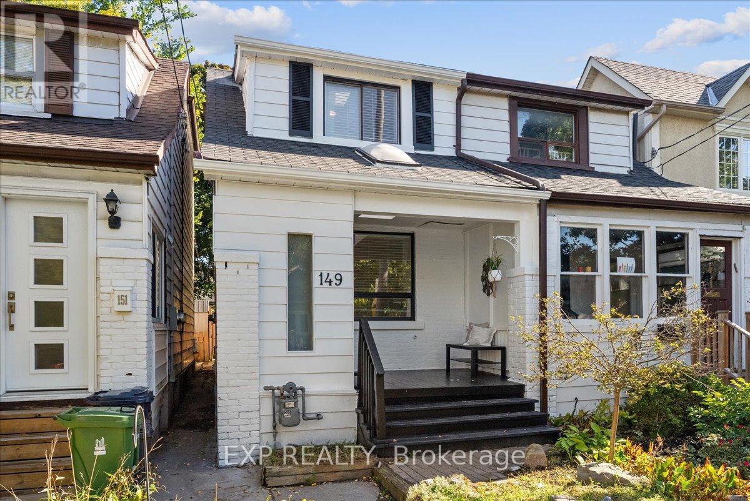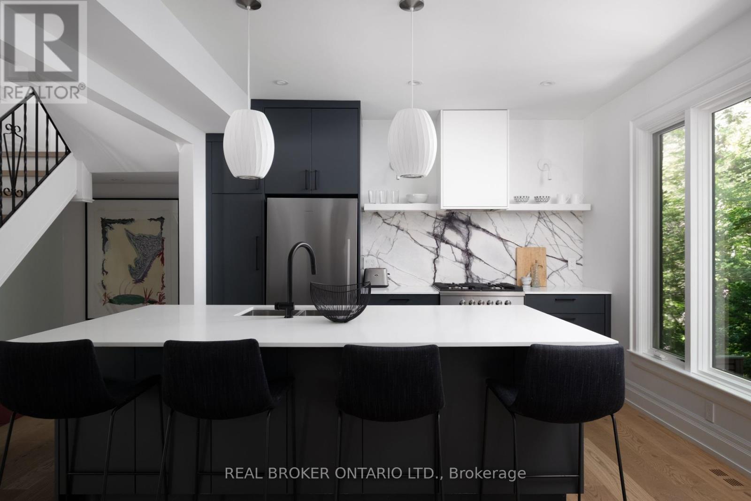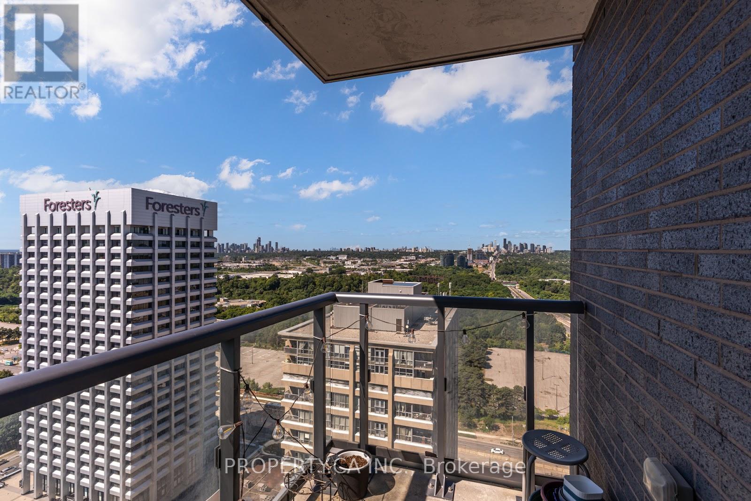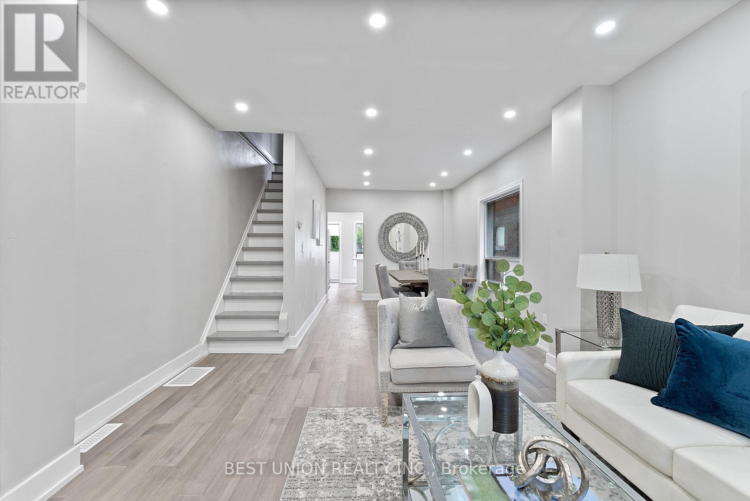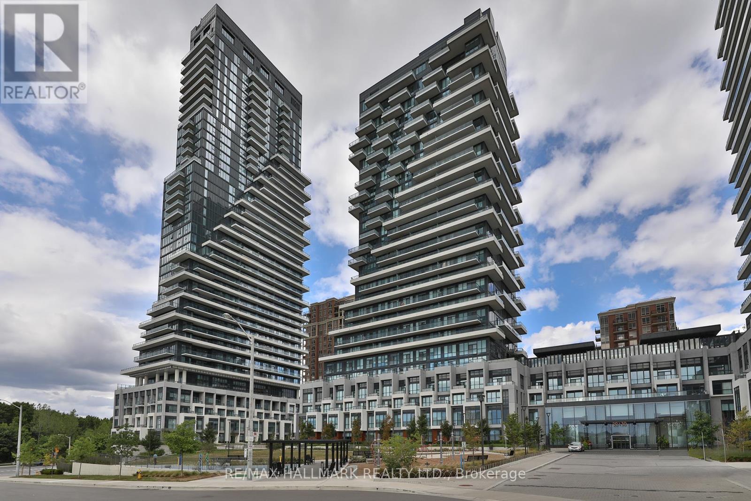- Houseful
- ON
- Toronto
- Old East York
- 29 Lesmount Ave
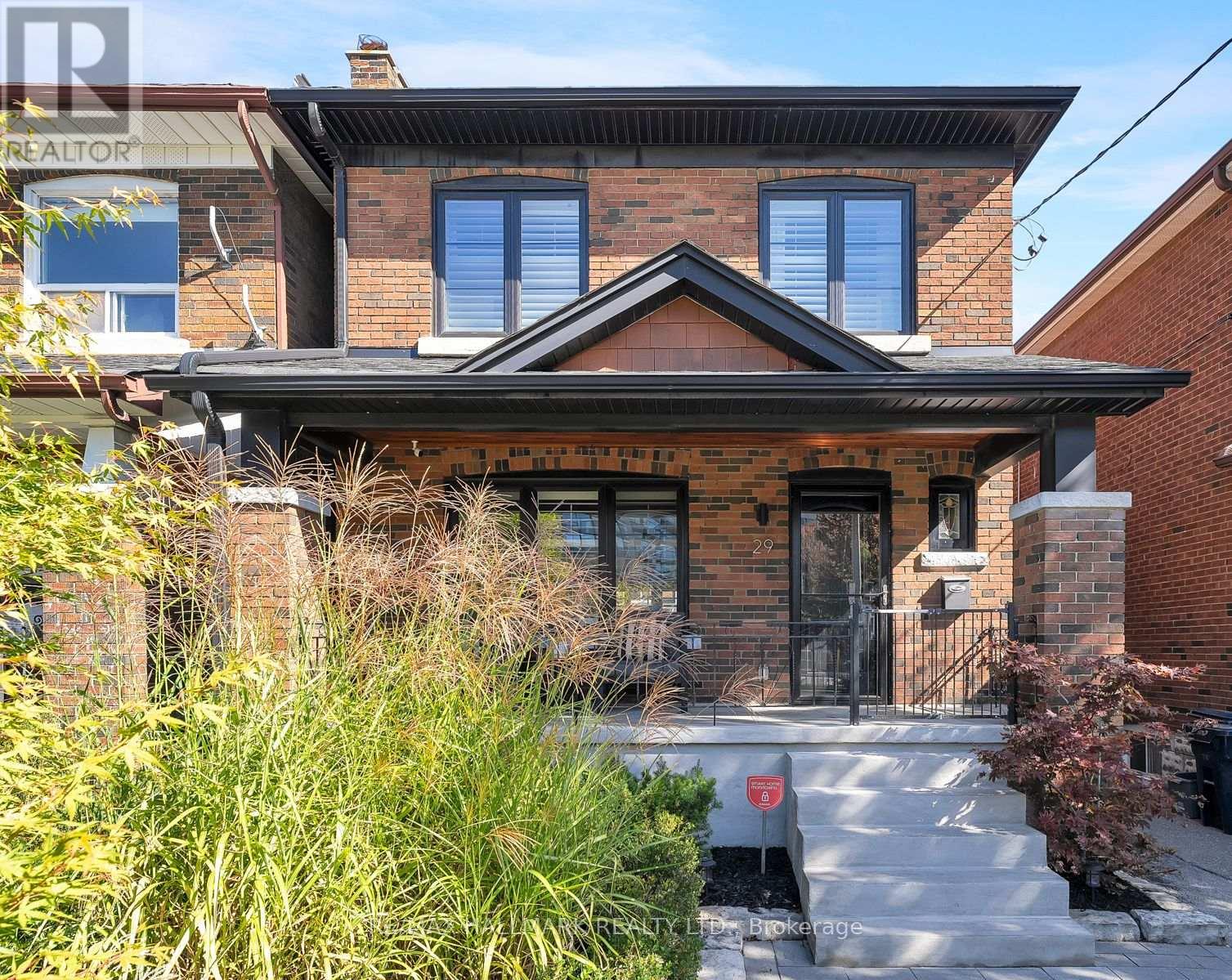
Highlights
Description
- Time on Housefulnew 11 hours
- Property typeSingle family
- Neighbourhood
- Median school Score
- Mortgage payment
Welcome to 29 Lesmount Ave! A Stunning Upgraded Detached 2-Storey Home With Main Floor Addition In The Heart of East York, offering comfort and functionality, and nestled in a vibrant and family-friendly community within walking distance to the Dieppe Park Complex. This home delivers space, style, and flexibility for modern living, featuring 3 bedrooms, 2.5 baths, a garage, and a finished basement with a separate entrance. The exterior sets the tone, with an inviting, large front porch and great curb appeal. Inside, the large open-concept main floor impresses with hardwood floors, pot lights, and a stunning living room featuring a captivating stone-accent wall with a quartz fireplace mantel. Unique stained glass-reinforced windows bring warmth and character to the space. The kitchen has a large center island with a double sink, high-end stainless steel appliances, a wine fridge, an extra sink, and ample cupboard space. Premium Andersen sliding glass doors lead to the deck, a fully fenced backyard, and access to the garage. A stylish powder room with an exposed brick wall adds a touch of urban sophistication. Upstairs, you'll find a spacious primary bedroom, two additional bedrooms, a modern 4-piece bathroom, and plenty of closet space. The fully finished basement with a separate entrance, soundproof and fireproof insulation in the ceiling, offers incredible flexibility and extra living space, with a large rec room with kitchen and a full bath, ideal for a guest space, home office, or extended family. This home truly has it all: modern finishes, thoughtful upgrades, and a functional layout, all in a desirable East York location steps to schools, parks, transit, and shopping. A MUST SEE! (id:63267)
Home overview
- Cooling Central air conditioning
- Heat source Natural gas
- Heat type Forced air
- Sewer/ septic Sanitary sewer
- # total stories 2
- Fencing Fully fenced, fenced yard
- # parking spaces 1
- Has garage (y/n) Yes
- # full baths 2
- # half baths 1
- # total bathrooms 3.0
- # of above grade bedrooms 3
- Flooring Hardwood
- Subdivision Danforth village-east york
- Lot size (acres) 0.0
- Listing # E12455450
- Property sub type Single family residence
- Status Active
- 2nd bedroom 3.07m X 2.2m
Level: 2nd - Primary bedroom 4.73m X 3.31m
Level: 2nd - 3rd bedroom 3.07m X 2.2m
Level: 2nd - Recreational room / games room 5.4m X 4.65m
Level: Basement - Kitchen 3.78m X 4.26m
Level: Main - Living room 4.42m X 5.56m
Level: Main - Dining room 4.1m X 5.56m
Level: Main
- Listing source url Https://www.realtor.ca/real-estate/28974337/29-lesmount-avenue-toronto-danforth-village-east-york-danforth-village-east-york
- Listing type identifier Idx

$-3,275
/ Month

