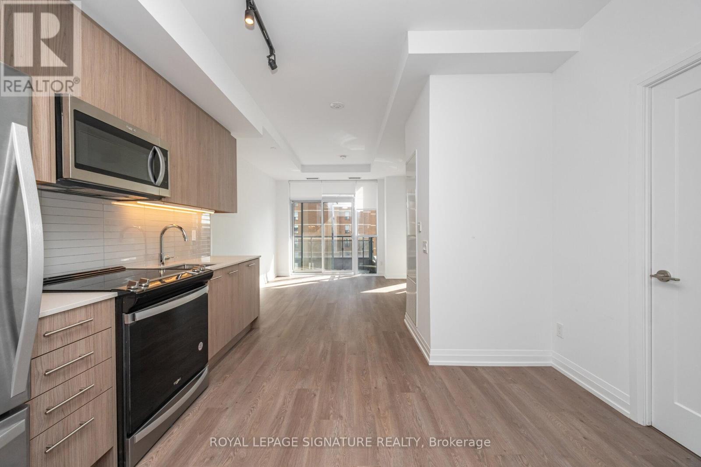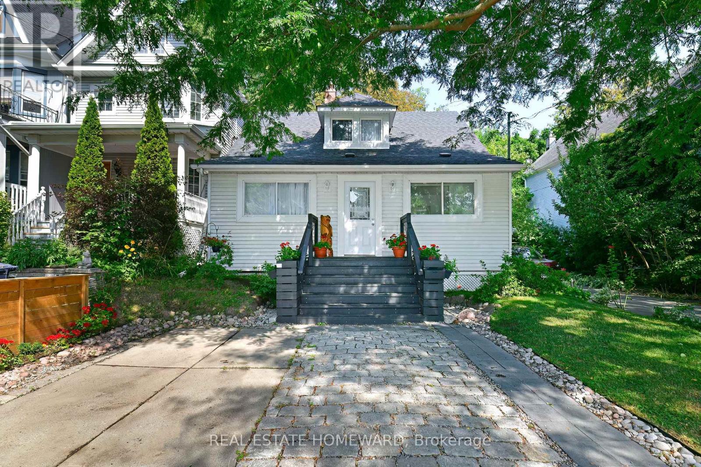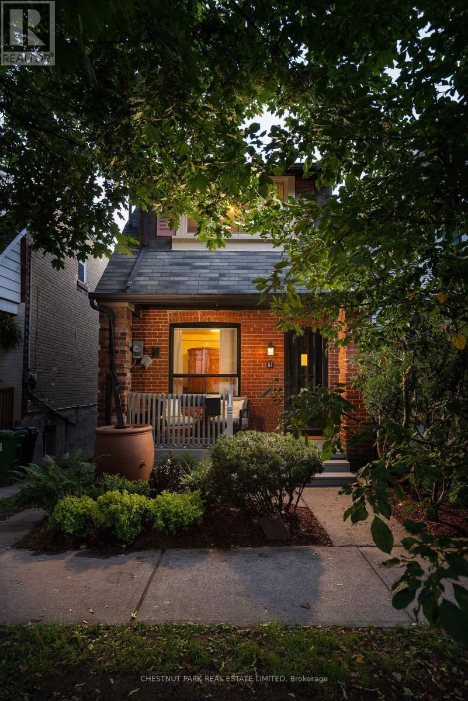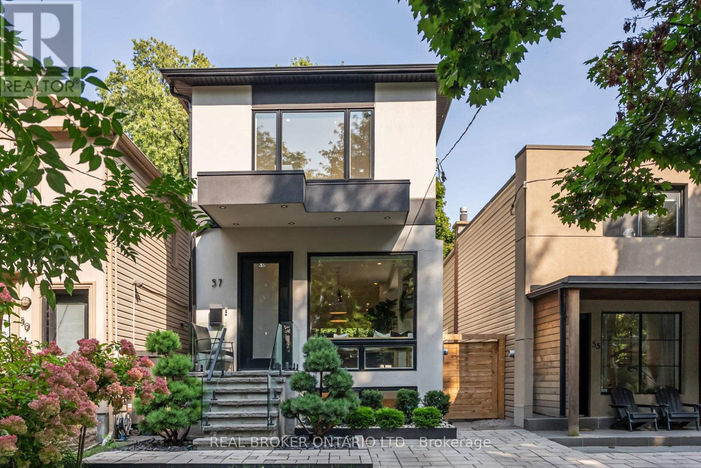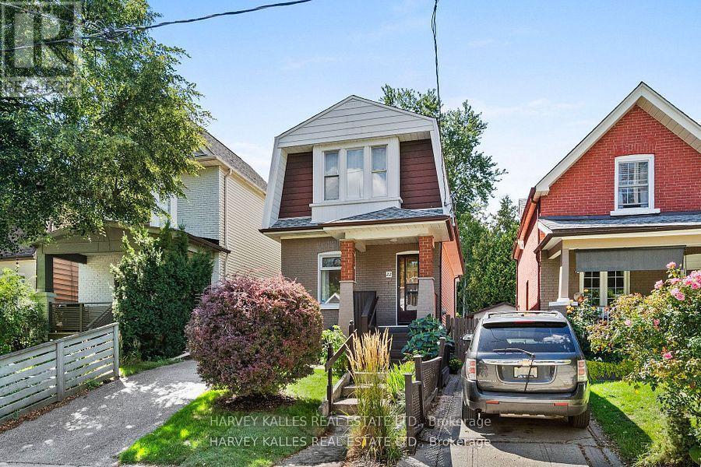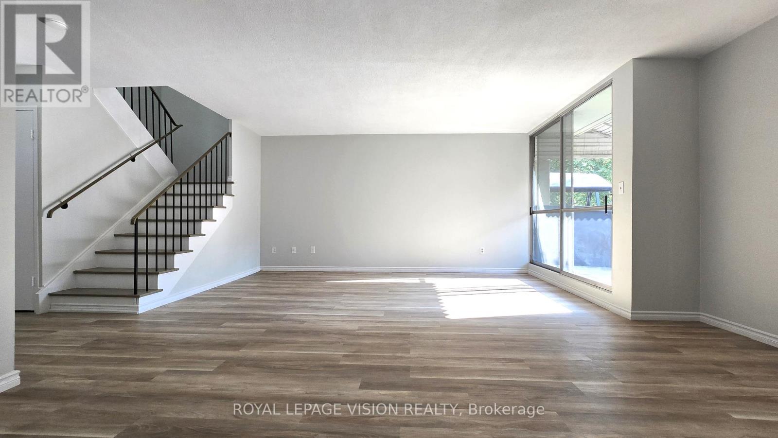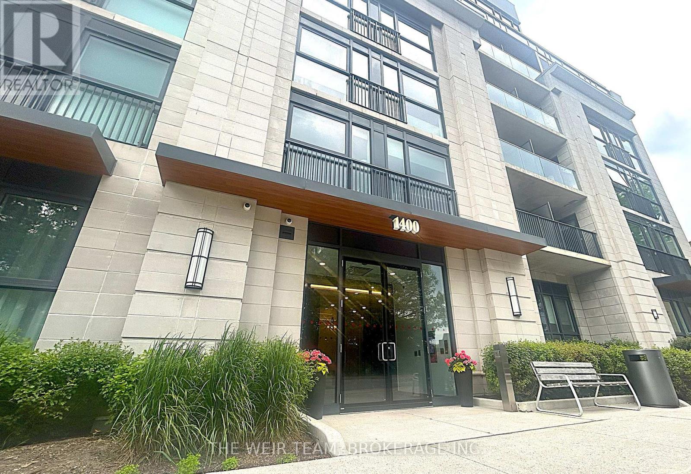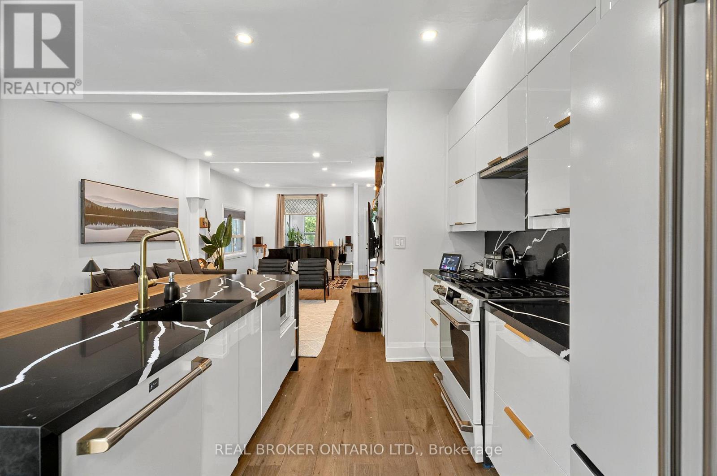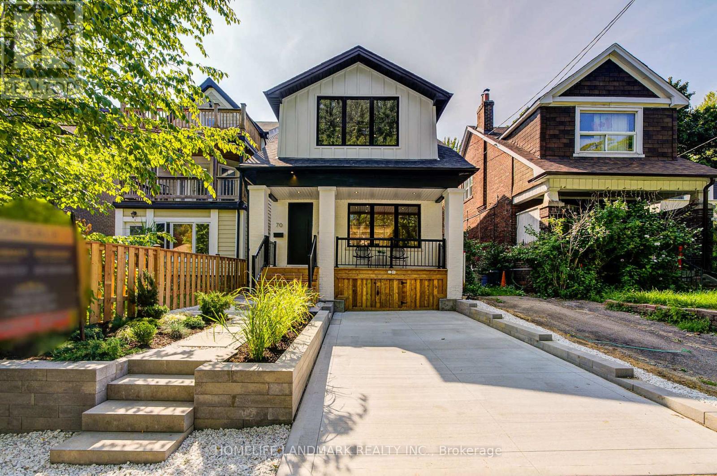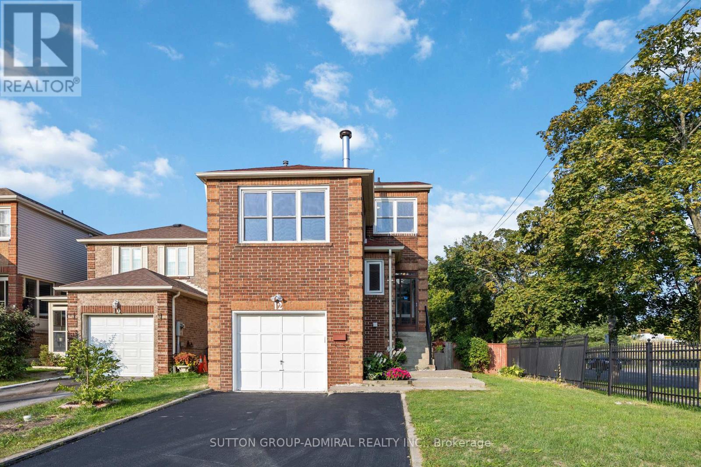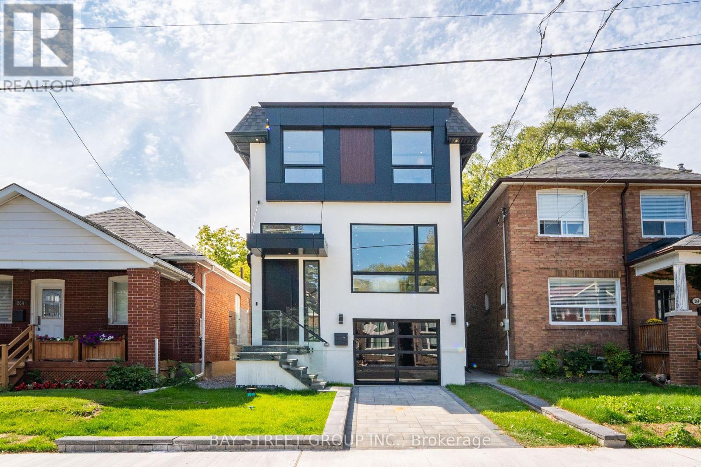- Houseful
- ON
- Toronto
- Upper Beaches
- 29 Love Cres
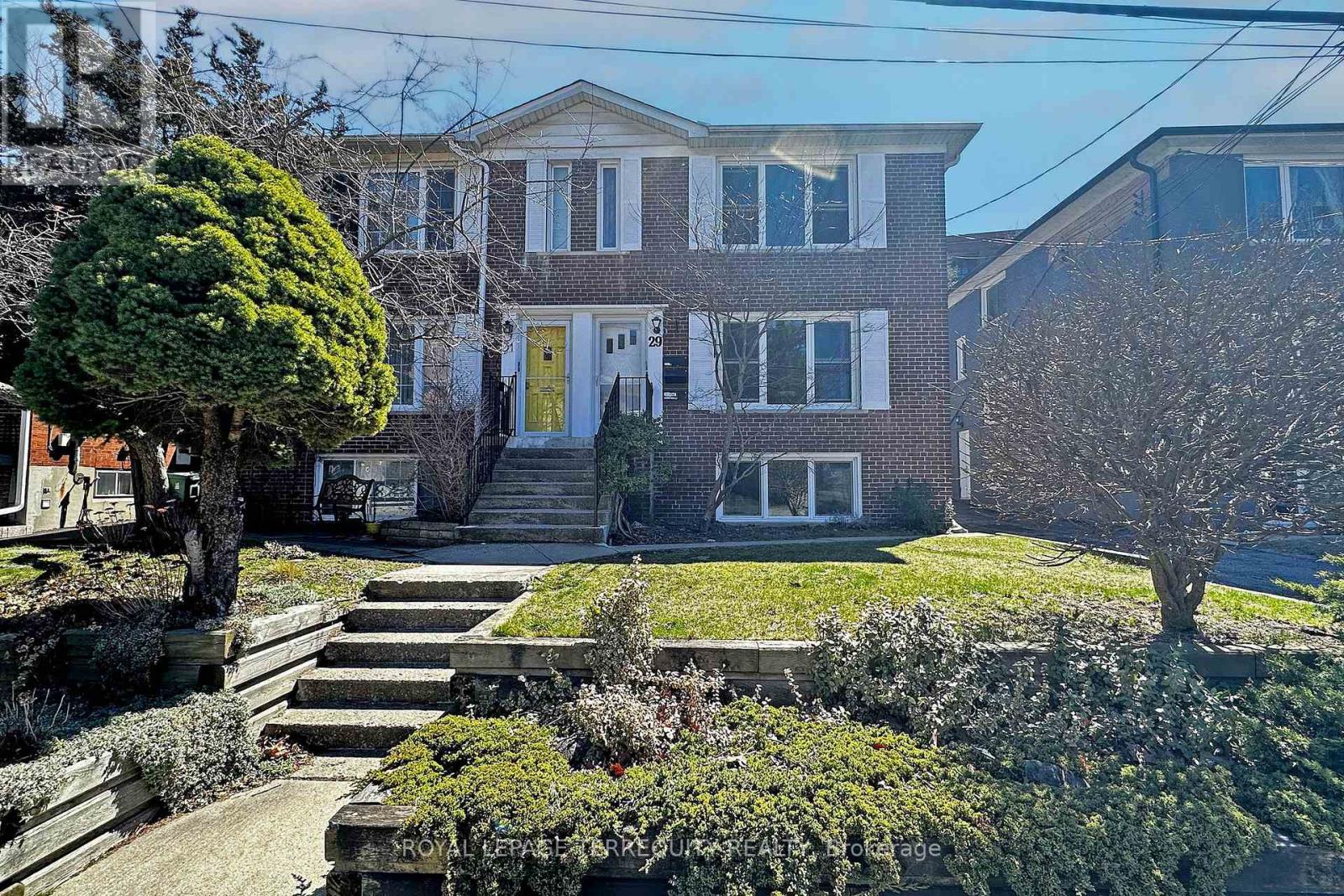
Highlights
Description
- Time on Housefulnew 7 hours
- Property typeSingle family
- Neighbourhood
- Median school Score
- Mortgage payment
Welcome to the Upper Beaches Torontos Coastal Crown Jewel! This is more than a property; it's a rare treasure in one of the city's most sought-after enclaves! Presenting a distinctive income-generating masterpiece featuring three fully self-contained residential suites, a spacious two-car garage, and individual hydro meters perfectly tailored for the discerning investor or multi-generational family looking to live stylishly while earning effortlessly. Immerse yourself in the best of city-meets-lakeside living: stroll to the beach, savour the energy of trendy cafés and restaurants, and enjoy effortless access to the TTC, major highways, and the DVP. This location offers the ultimate urban lifestyle with a relaxed, beach-town feel. With tenants currently on a month-to-month basis, you're gifted with unmatched flexibility move right in, lease for passive income, or redesign to your hearts content. A rare opportunity not to be missed! (id:63267)
Home overview
- Cooling Central air conditioning
- Heat source Natural gas
- Heat type Forced air
- Sewer/ septic Sanitary sewer
- # total stories 2
- # parking spaces 2
- Has garage (y/n) Yes
- # full baths 3
- # total bathrooms 3.0
- # of above grade bedrooms 5
- Flooring Hardwood, parquet, concrete, ceramic
- Subdivision East end-danforth
- Lot size (acres) 0.0
- Listing # E12238377
- Property sub type Single family residence
- Status Active
- Primary bedroom 3.9m X 3.01m
Level: 2nd - Living room 5.11m X 4.63m
Level: 2nd - Kitchen 2.98m X 2.23m
Level: 2nd - Dining room 3.25m X 2.66m
Level: 2nd - 2nd bedroom 3.9m X 2.68m
Level: 2nd - Bedroom 3.23m X 1.68m
Level: Lower - Laundry 5m X 2.64m
Level: Lower - Bedroom 3.27m X 1.76m
Level: Lower - Living room 5.66m X 4.96m
Level: Lower - Foyer 3.1m X 2.06m
Level: Lower - Kitchen 2.97m X 2.16m
Level: Lower - Dining room 3.21m X 2.63m
Level: Main - 2nd bedroom 4.22m X 3m
Level: Main - Kitchen 3m X 2.16m
Level: Main - Living room 5.1m X 4.61m
Level: Main - Primary bedroom 3.9m X 3.01m
Level: Main
- Listing source url Https://www.realtor.ca/real-estate/28505835/29-love-crescent-toronto-east-end-danforth-east-end-danforth
- Listing type identifier Idx

$-4,000
/ Month

