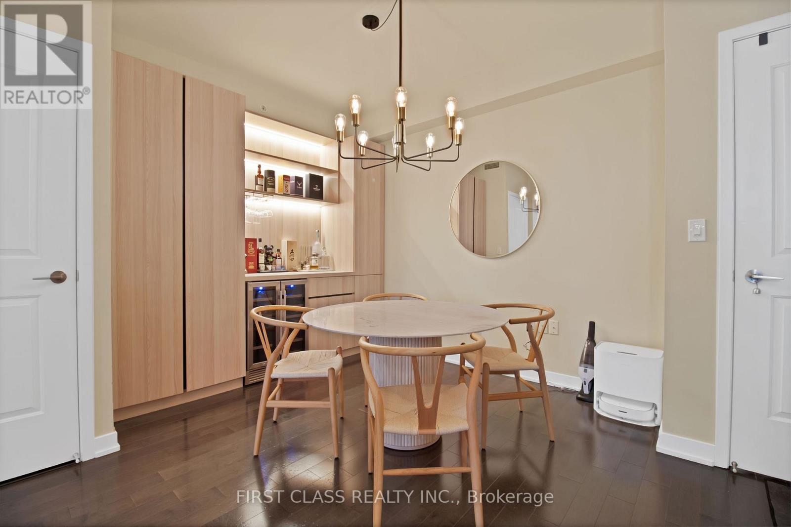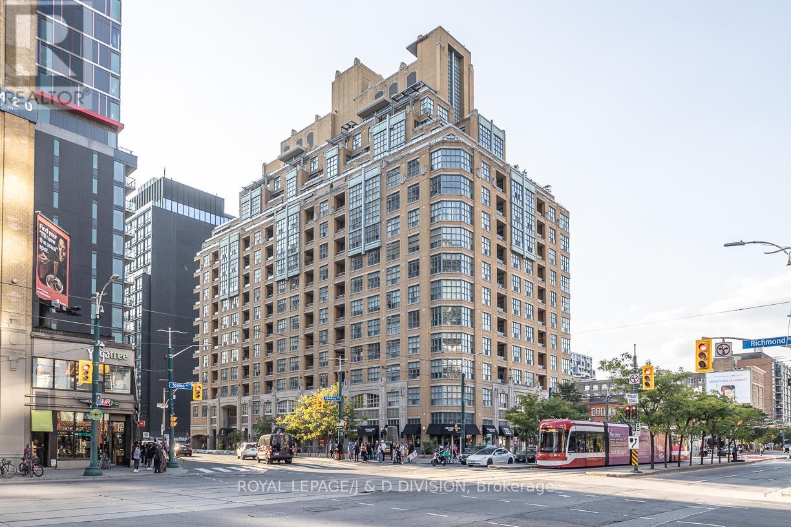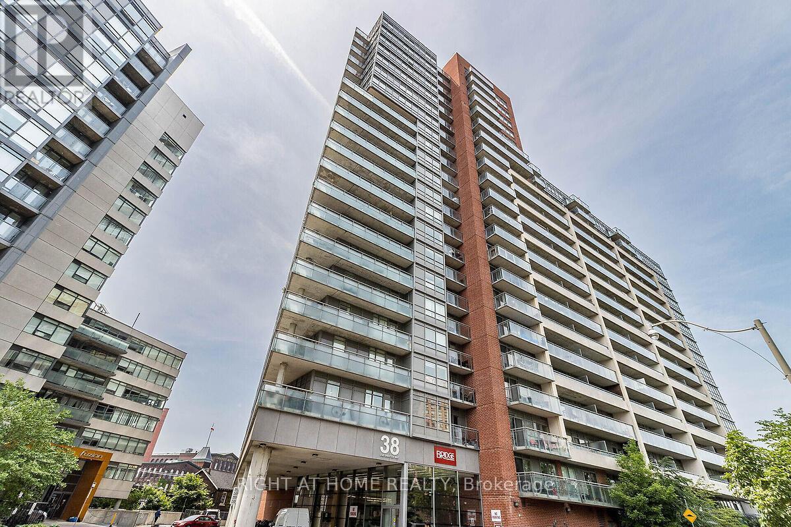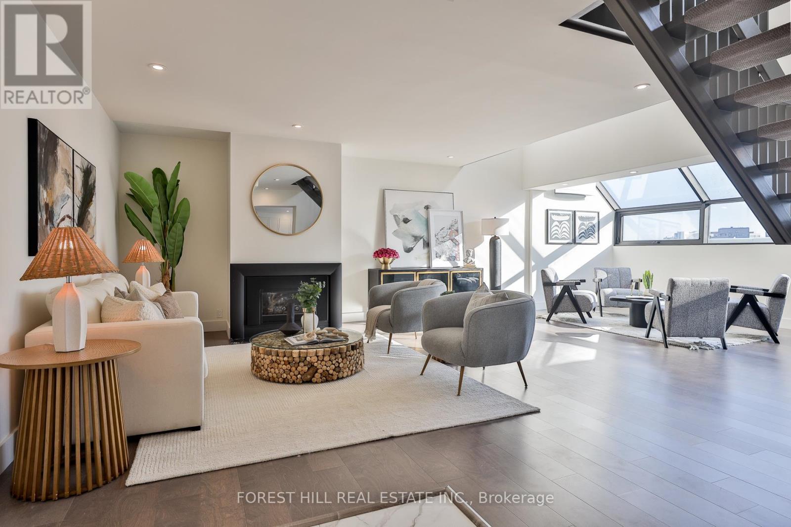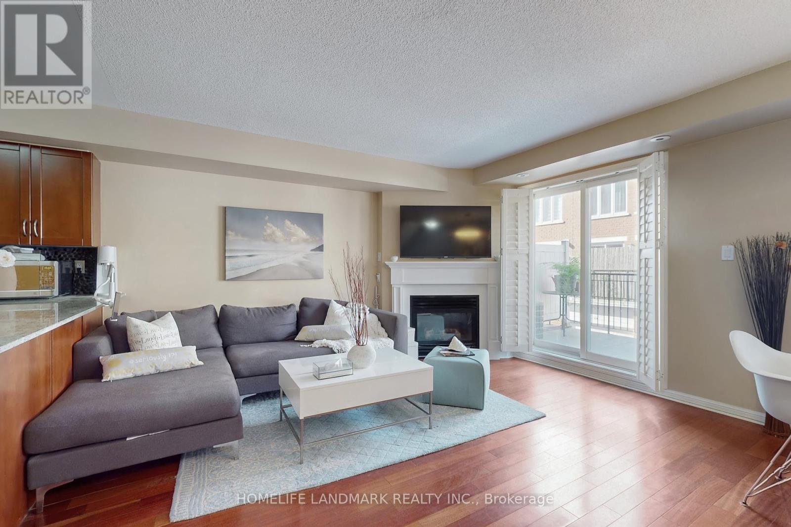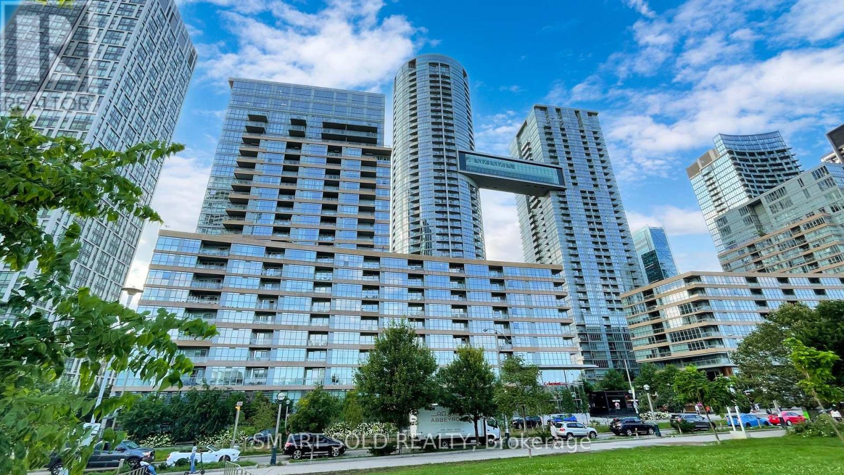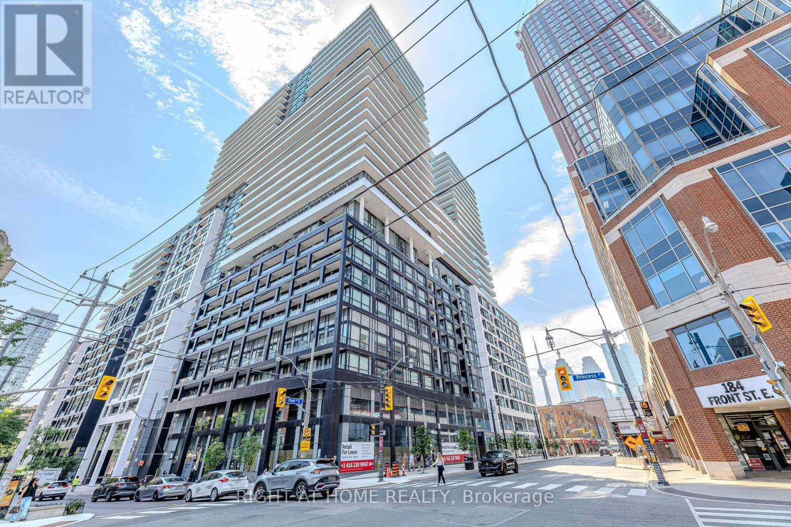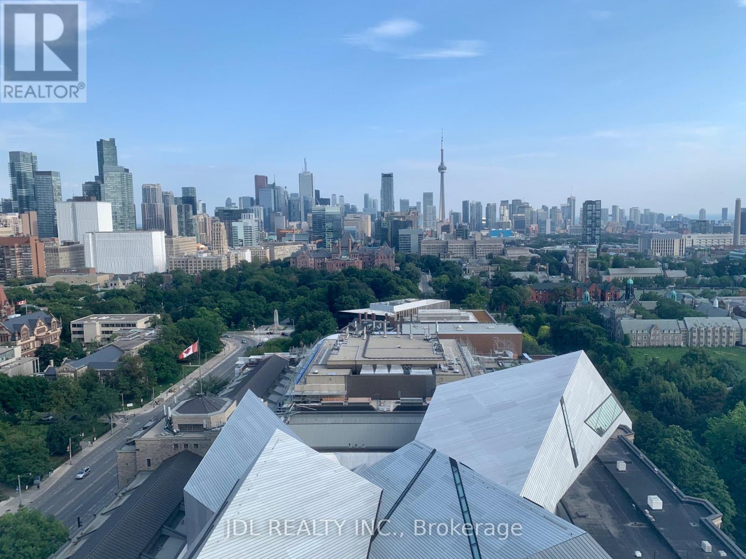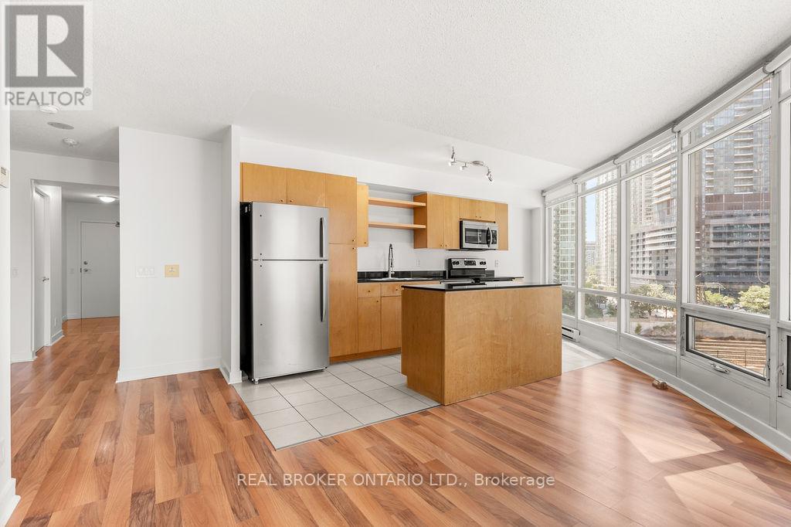- Houseful
- ON
- Toronto
- Entertainment District
- 2902 3 Navy Wharf Ct
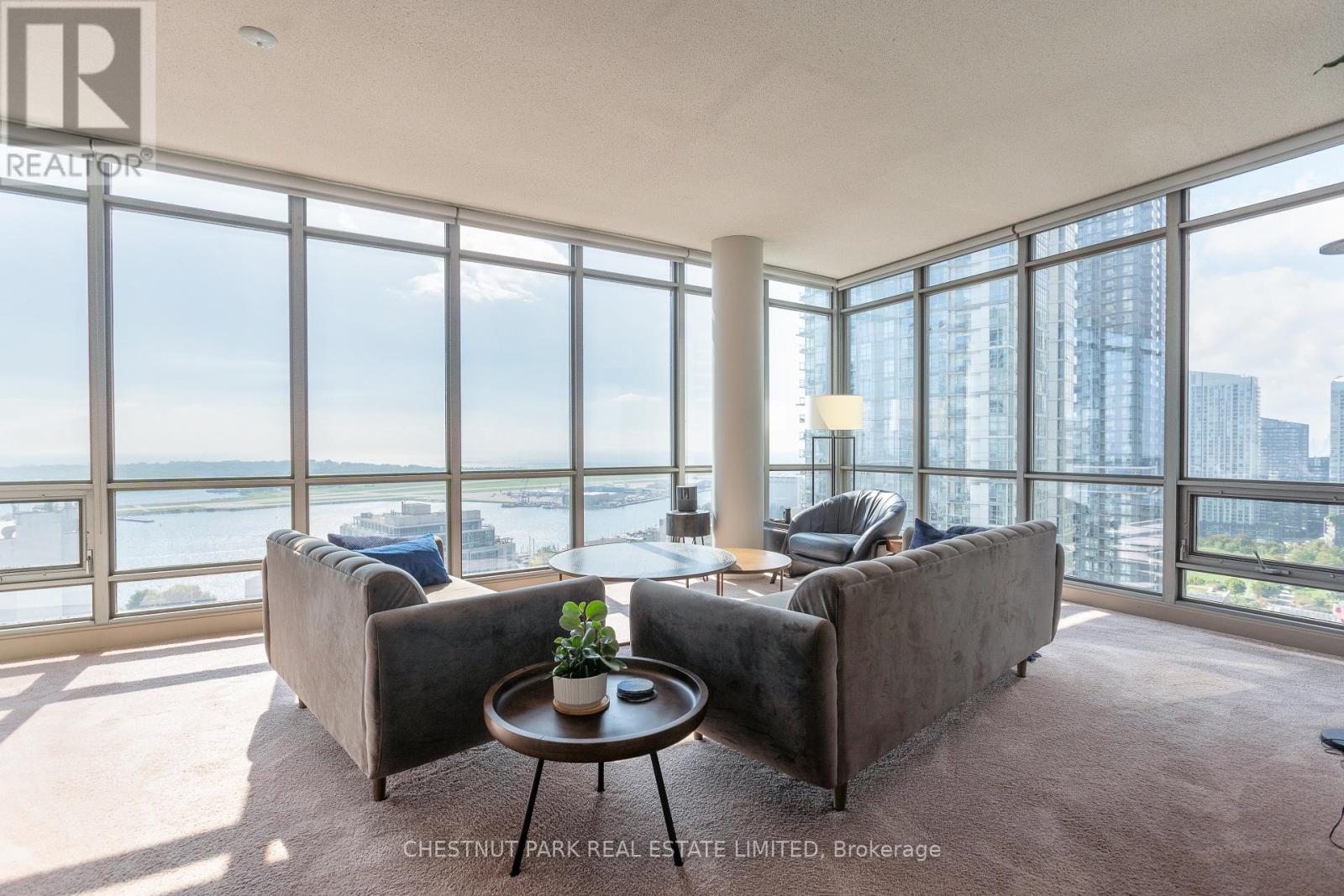
Highlights
Description
- Time on Housefulnew 3 hours
- Property typeSingle family
- Neighbourhood
- Median school Score
- Mortgage payment
Welcome to Harbourview Estates, Suite 2902. Experience luxury living on the lower penthouse level of one of downtown Torontos most sought-after addresses. Suite 2902 offers unobstructed breathtaking southwest panoramic views of Lake Ontario and the Toronto Islands, framed perfectly by floor-to-ceiling windows in the spacious living area and a walkout to a west facing balcony. Originally designed as a 2-bedroom + den layout, (See listing agent re original floor plan) this 1,068 sq. ft. suite has been thoughtfully modified by the current owners to create a large, open-concept dining area ideal for entertaining and enhancing the sense of space and light. The galley kitchen is both functional and stylish, featuring granite flooring, stainless steel appliances, a breakfast nook and extra cabinetry for abundant storage. The primary bedroom is a serene retreat with its own 4-piece ensuite, double closet with sliding doors, plush broadloom flooring, and of course, stunning lake views through expansive windows. A second 4-piece bathroom is conveniently located just off the main living and dining area. The private den near the entryway offers an ideal work-from-home setup or a space to meet clients without compromising your personal living space. This suite includes 1 parking space and a storage locker, and is part of a community renowned for its world-class amenities. Guest suites are available for extra company. (id:63267)
Home overview
- Cooling Central air conditioning
- Has pool (y/n) Yes
- # parking spaces 1
- Has garage (y/n) Yes
- # full baths 2
- # total bathrooms 2.0
- # of above grade bedrooms 2
- Flooring Carpeted
- Community features Pet restrictions
- Subdivision Waterfront communities c1
- View View, lake view, unobstructed water view
- Water body name Lake ontario
- Lot size (acres) 0.0
- Listing # C12431271
- Property sub type Single family residence
- Status Active
- Den 2.03m X 2.61m
Level: Main - Dining room 3.31m X 4.41m
Level: Main - Kitchen 3.01m X 2.31m
Level: Main - Primary bedroom 6.53m X 2.99m
Level: Main - Living room 5.52m X 8.01m
Level: Main
- Listing source url Https://www.realtor.ca/real-estate/28923176/2902-3-navy-wharf-court-toronto-waterfront-communities-waterfront-communities-c1
- Listing type identifier Idx

$-1,332
/ Month

