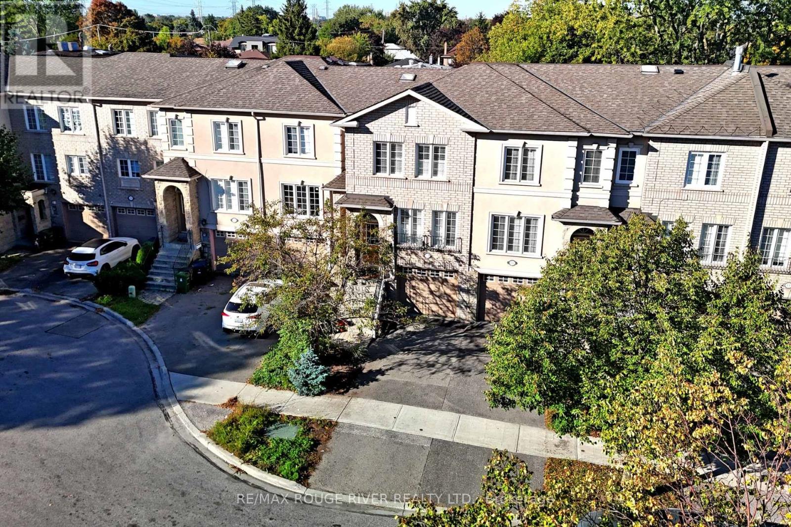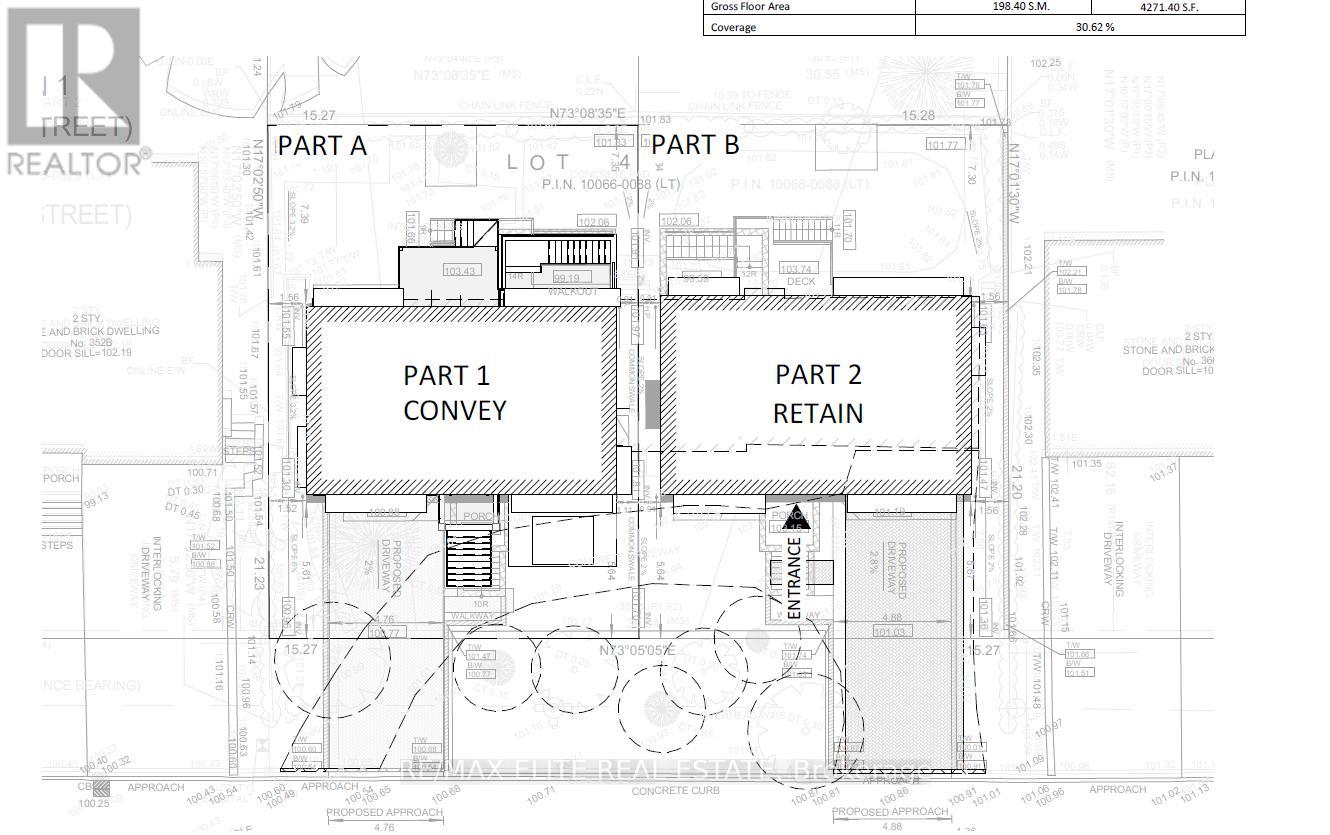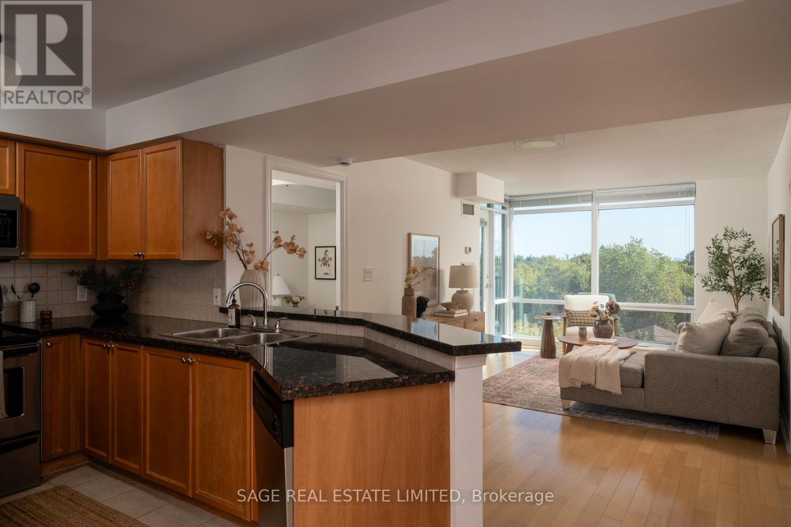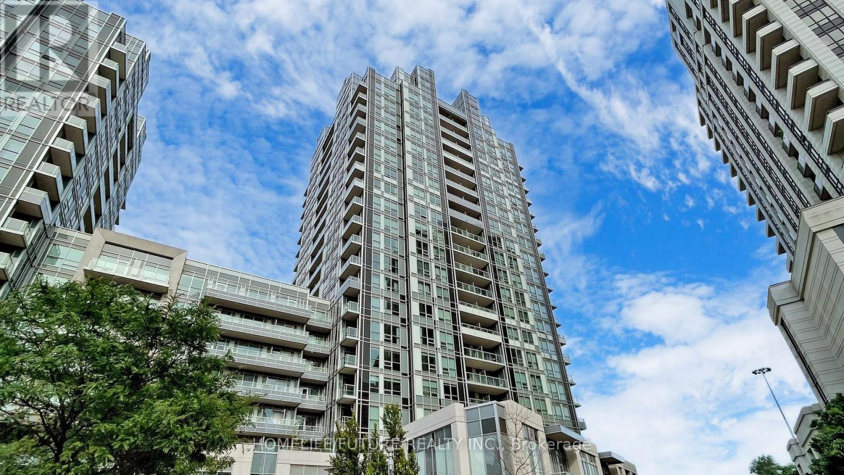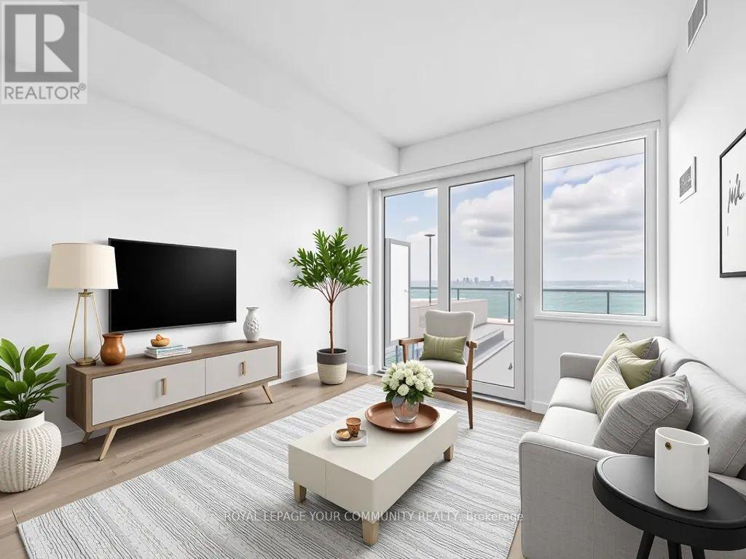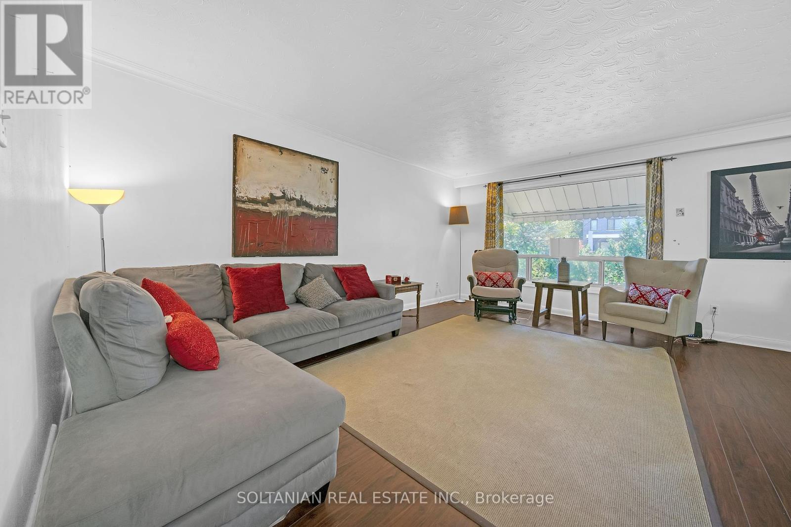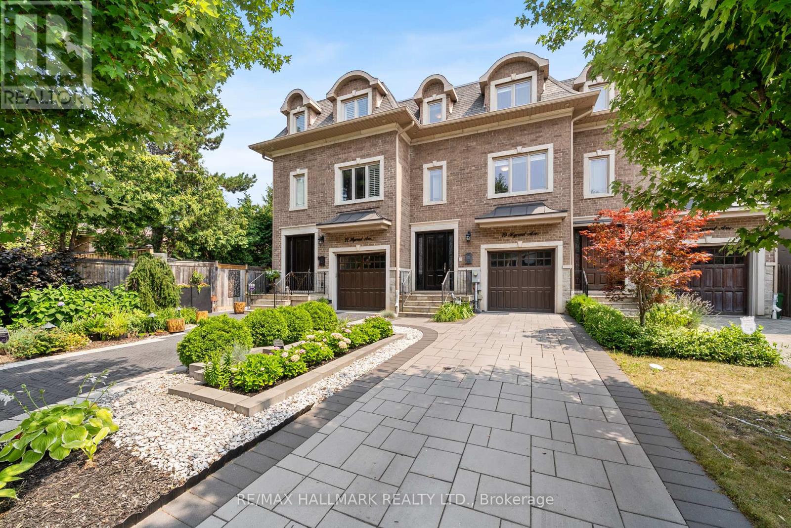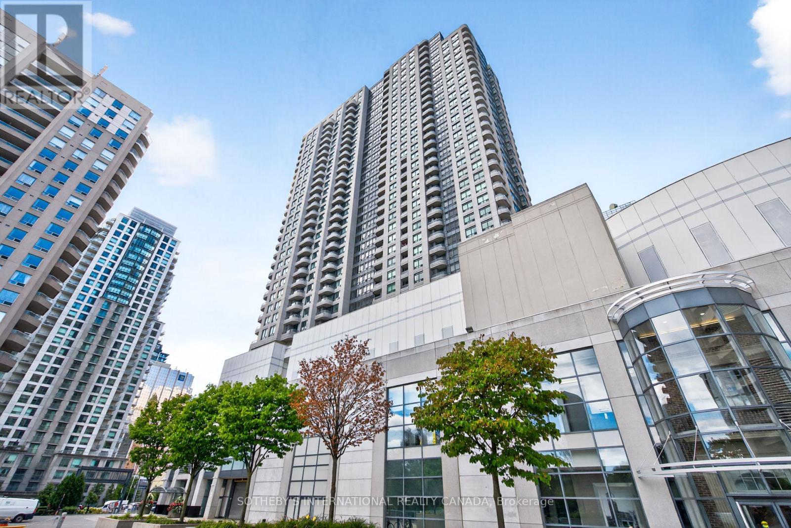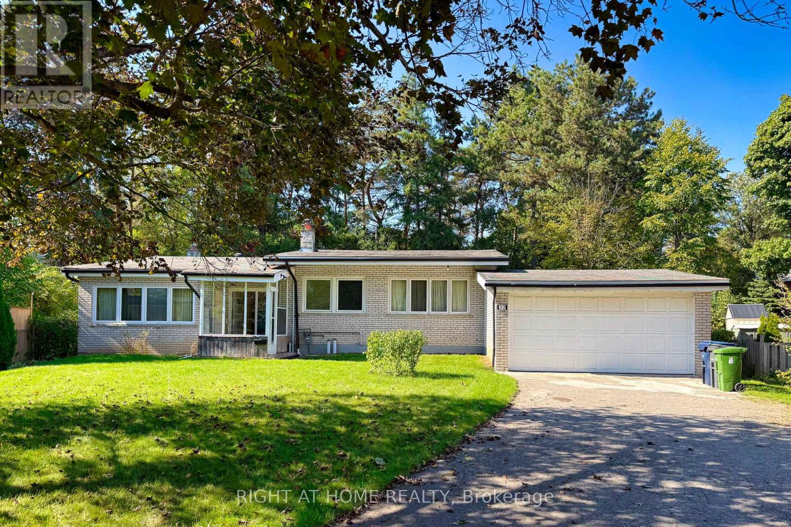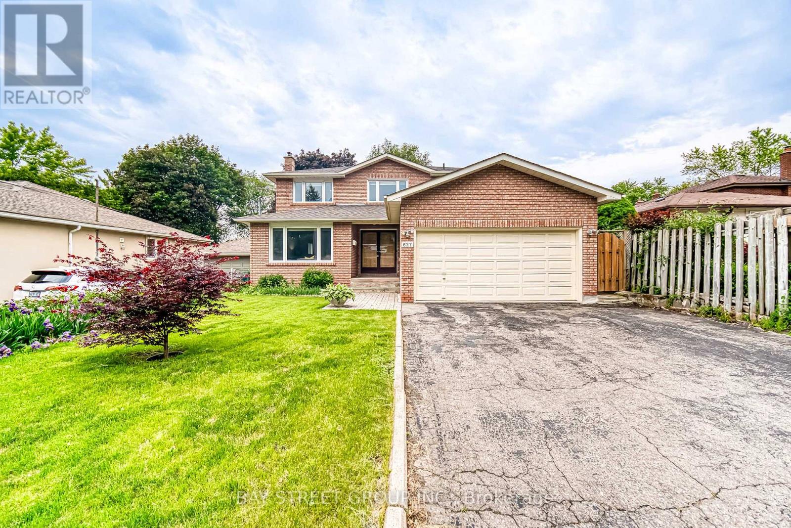- Houseful
- ON
- Toronto
- Willowdale
- 292 Horsham Ave
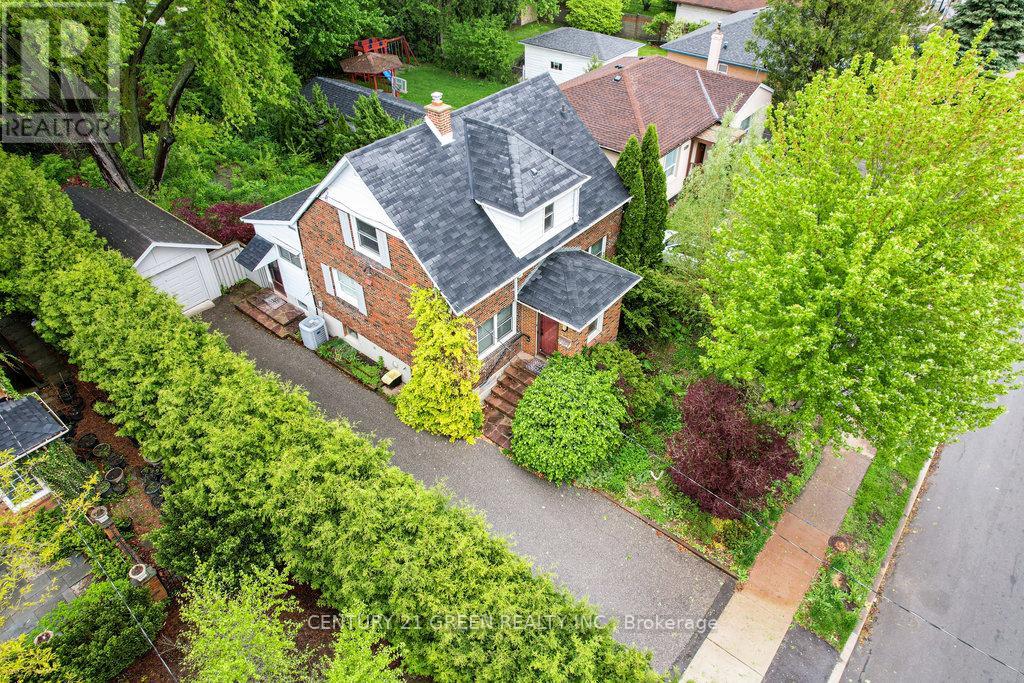
Highlights
Description
- Time on Housefulnew 2 days
- Property typeSingle family
- Neighbourhood
- Median school Score
- Mortgage payment
Reduced Price !!! Potential Devlopment site 55 x 132 ft lot in Willowdale, North York, Excellent Location: Yonge St & Sheppard! This freshly painted Detached 1.5 storey Home 4 Bedrooms, 3 Full Washrooms, offers 2000 plus SF of living area, with beautiful Skylight, The kitchen is updated, spacious and is perfect for both cooking and entertaining, The living and dining room has tranquil views over the privately fenced Perennial Gardens, making it a perfect space for relaxation and family get-togethers. The spacious rear yard boasts a single car garage and ample parking space in driveway. Proximity to Schools (Churchill PS, Willowdale MS, Northview Heights SS), Community Centre, Minutes to 401, Public Transport, TTC routes to Sheppard Subway and Finch GO, and a variety of Shops & Restaurants making everything easy to access and community a breeze! Excellent Opportunity to Own or Rebuild ! Please see virtual tour. (id:63267)
Home overview
- Cooling Central air conditioning
- Heat source Natural gas
- Heat type Radiant heat
- Sewer/ septic Sanitary sewer
- # total stories 2
- Fencing Fenced yard
- # parking spaces 5
- Has garage (y/n) Yes
- # full baths 3
- # total bathrooms 3.0
- # of above grade bedrooms 4
- Flooring Vinyl, hardwood
- Has fireplace (y/n) Yes
- Community features Community centre
- Subdivision Willowdale west
- Lot size (acres) 0.0
- Listing # C12186715
- Property sub type Single family residence
- Status Active
- 3rd bedroom 4.11m X 3.07m
Level: 2nd - Primary bedroom 4.14m X 3.05m
Level: 2nd - 4th bedroom 4.91m X 3.5m
Level: Basement - Family room 8m X 2.77m
Level: Basement - Laundry 3.94m X 2.97m
Level: Basement - Foyer 1.8m X 1.6m
Level: Main - Kitchen 5.55m X 3.03m
Level: Main - Dining room 3.13m X 2.77m
Level: Main - Living room 4.47m X 3.13m
Level: Main - Family room 5.32m X 2.92m
Level: Main
- Listing source url Https://www.realtor.ca/real-estate/28396348/292-horsham-avenue-toronto-willowdale-west-willowdale-west
- Listing type identifier Idx

$-5,053
/ Month

