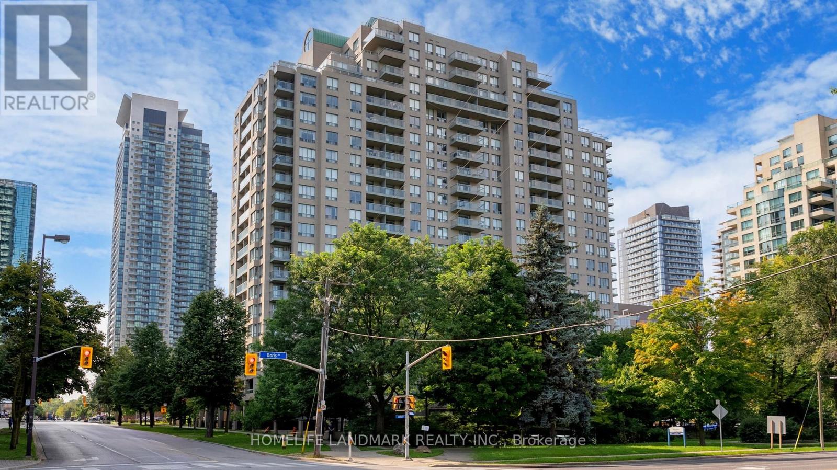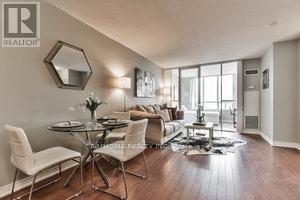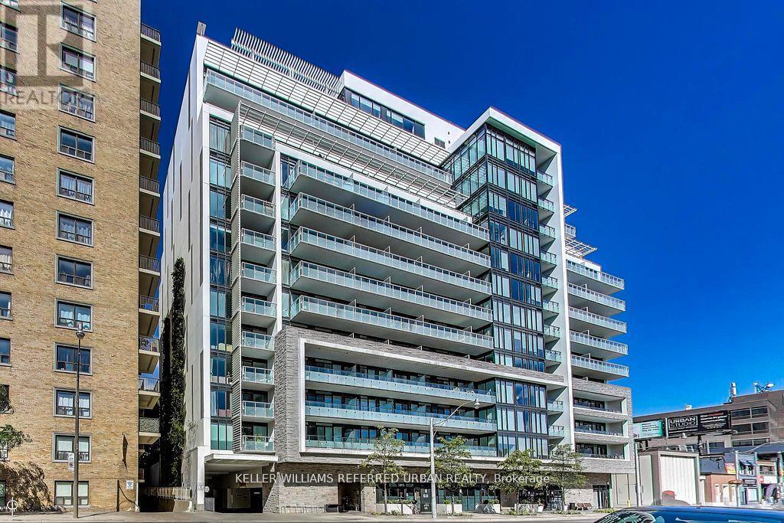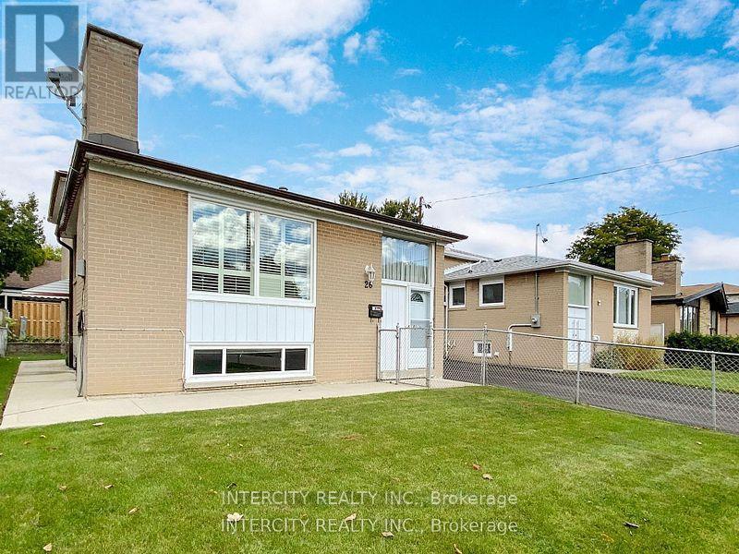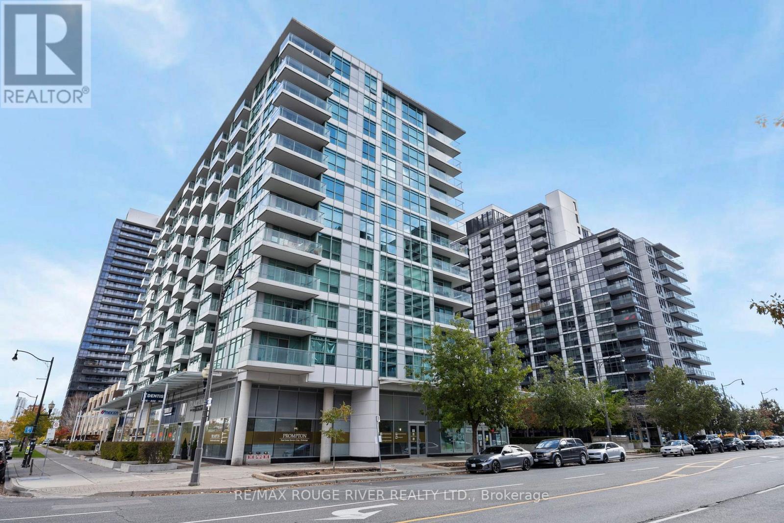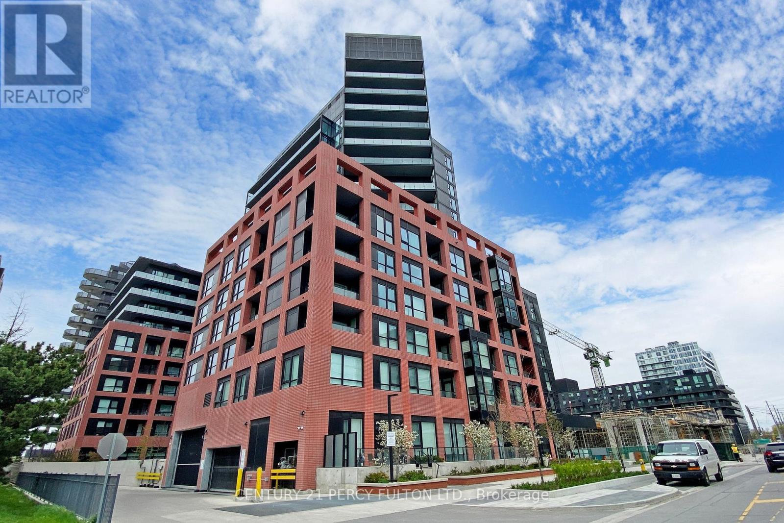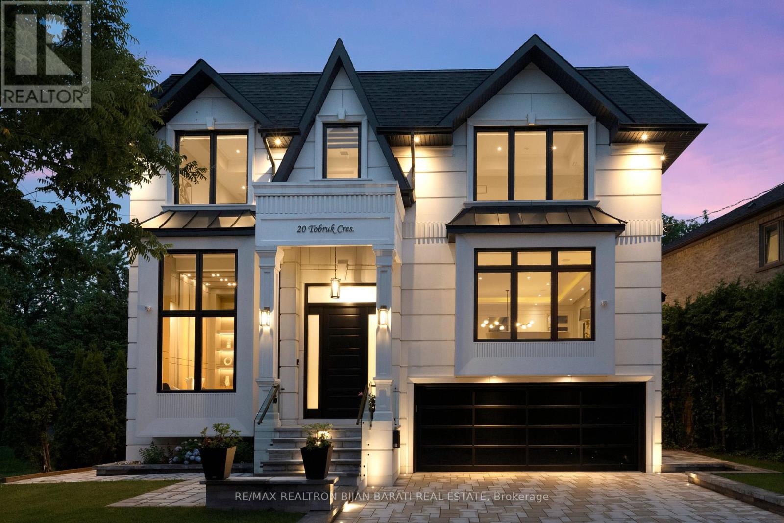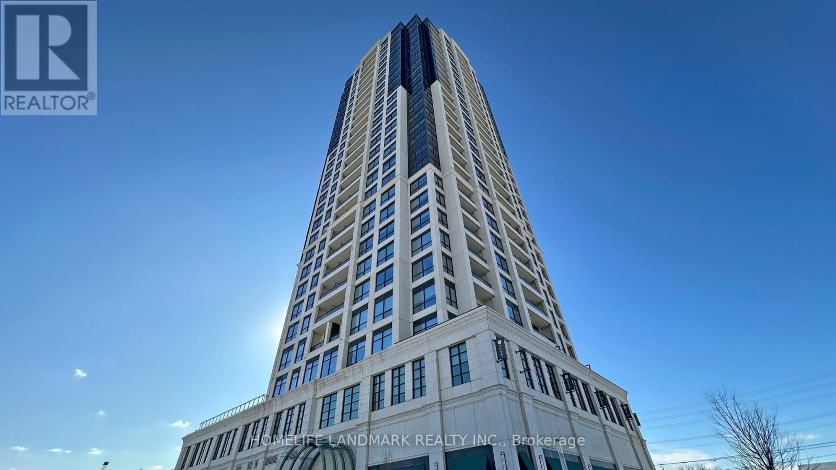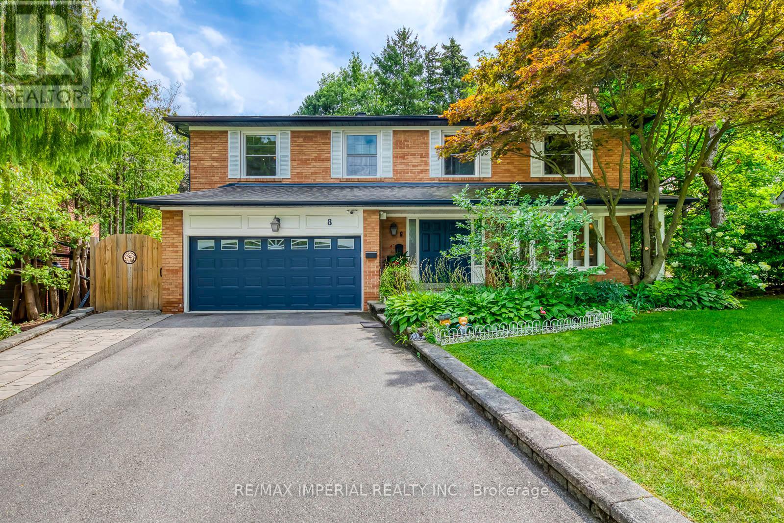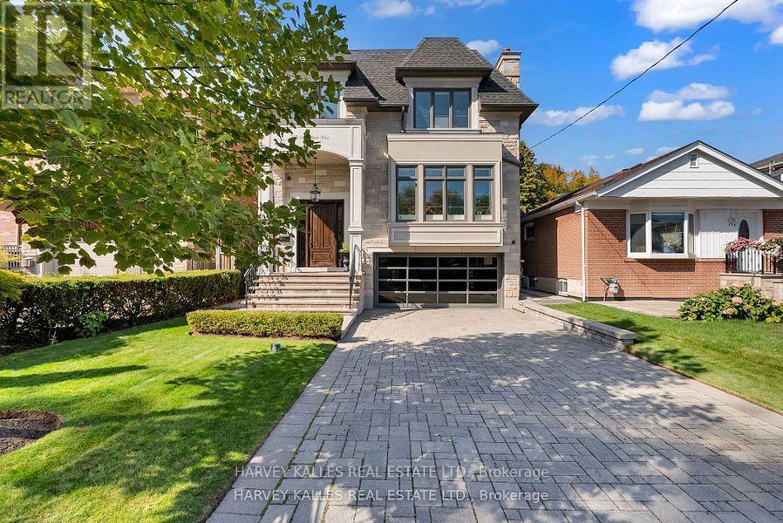
Highlights
Description
- Time on Houseful18 days
- Property typeSingle family
- Neighbourhood
- Median school Score
- Mortgage payment
Prepare to be wowed!!! This stunning custom-built home blends elegance and comfort at every turn. Hardwood and marble floors, crown moulding, pot lights, and paneled walls set the tone, while designer walnut finishes add warmth to the foyer, living room, and custom family room shelving.The spacious primary retreat feels like a private escape, with a walk-in closet, skylight ceiling, and a spa-like 6-piece ensuite with heated floors. The gourmet kitchen is perfect for entertaining featuring quality cabinetry, two stainless steel sinks, high-end appliances, large pantry, granite and quartz countertops, and a stylish backsplash. Convenient laundry rooms are located both upstairs and in the basement.Step outside to your own backyard oasis with a fully fenced, beautifully landscaped retreat with mature trees, a stone patio, a large deck with awning, and a custom gazebo wired for an outdoor TV. Other thoughtful touches include heated floors in every bathroom, the foyer, and basement, a modern garage door with one-way see-through glass. Walking distance to parks, ravine, tennis court, shopping, restaurants, schools, TTC and 401. (id:63267)
Home overview
- Cooling Central air conditioning
- Heat source Natural gas
- Heat type Forced air
- Sewer/ septic Sanitary sewer
- # total stories 2
- # parking spaces 6
- Has garage (y/n) Yes
- # full baths 4
- # half baths 1
- # total bathrooms 5.0
- # of above grade bedrooms 5
- Flooring Hardwood
- Subdivision Lansing-westgate
- Lot size (acres) 0.0
- Listing # C12460059
- Property sub type Single family residence
- Status Active
- Primary bedroom 5.75m X 5.1m
Level: 2nd - 2nd bedroom 4.8m X 3.8m
Level: 2nd - 4th bedroom 3.7m X 3.33m
Level: 2nd - 3rd bedroom 4.1m X 3.9m
Level: 2nd - Laundry 4.3m X 2.5m
Level: Lower - Recreational room / games room 8.2m X 5.06m
Level: Lower - Bedroom 3.3m X 3.06m
Level: Lower - Living room 5.8m X 4.7m
Level: Main - Foyer 4.4m X 2.75m
Level: Main - Dining room 5.6m X 3.6m
Level: Main - Family room 6.2m X 3.75m
Level: Main - Kitchen 7.02m X 4.8m
Level: Main
- Listing source url Https://www.realtor.ca/real-estate/28984661/292-johnston-avenue-toronto-lansing-westgate-lansing-westgate
- Listing type identifier Idx

$-7,731
/ Month

