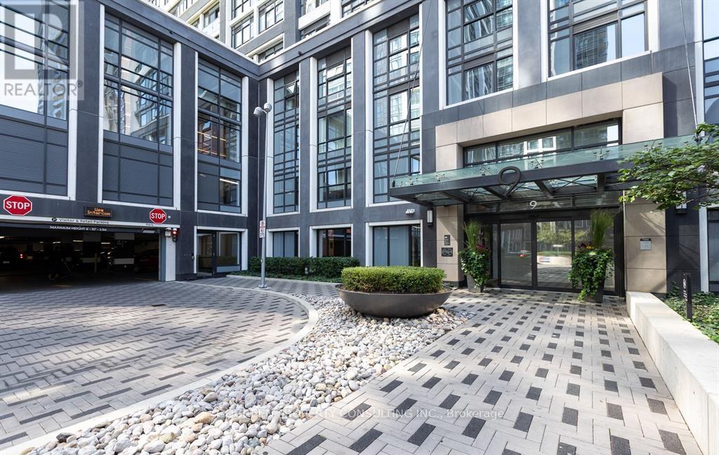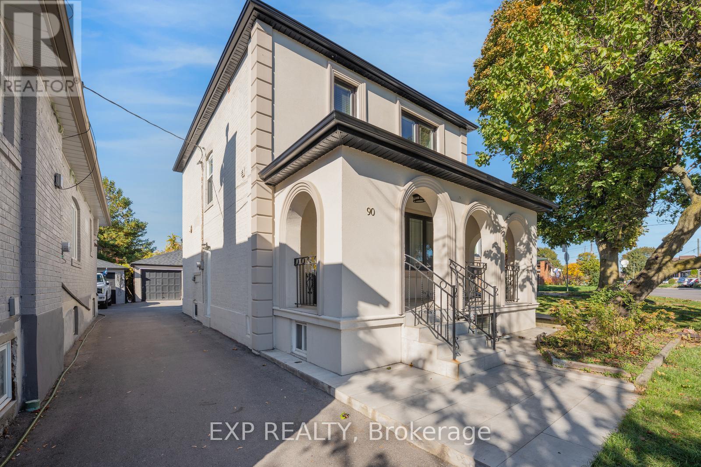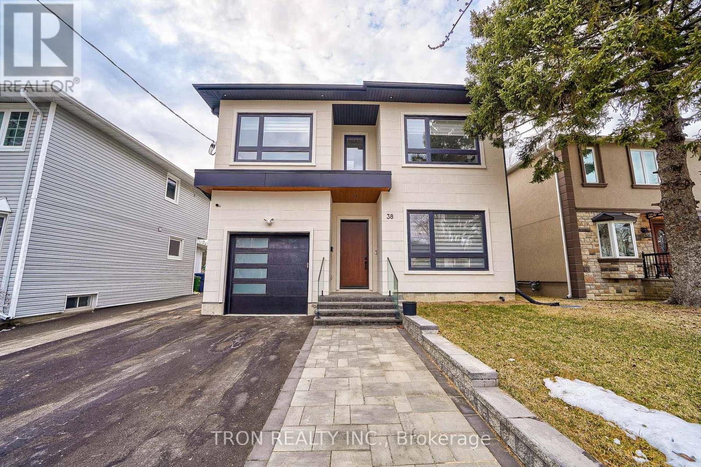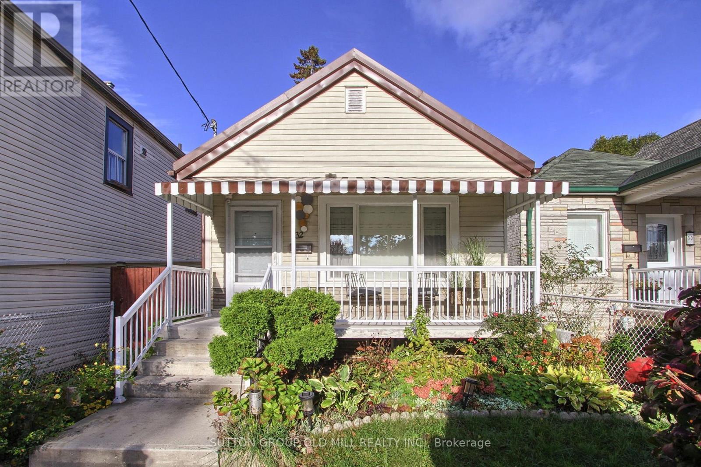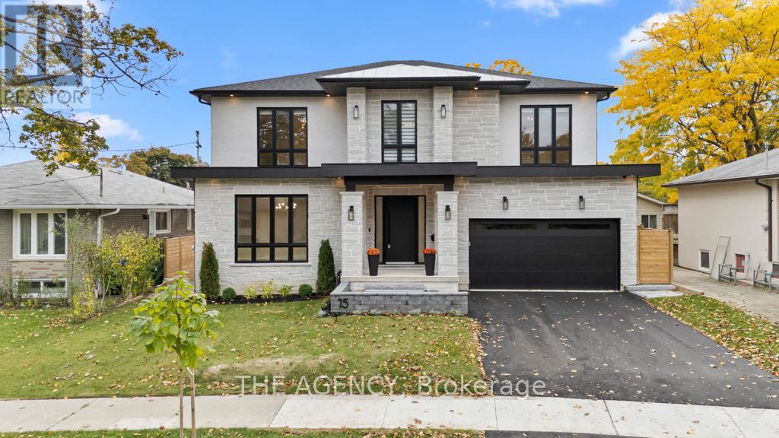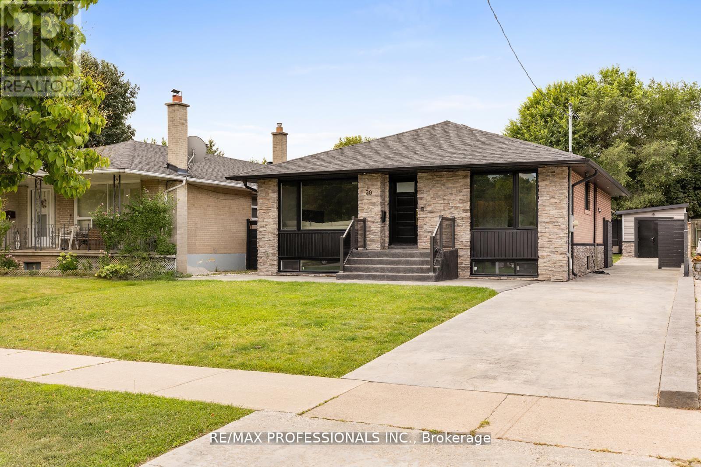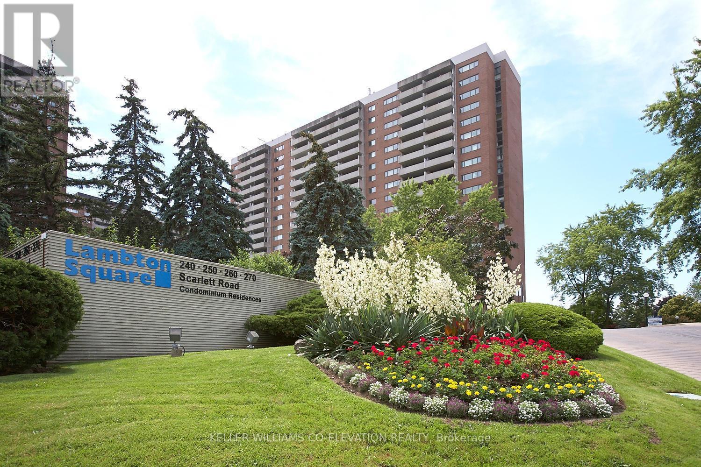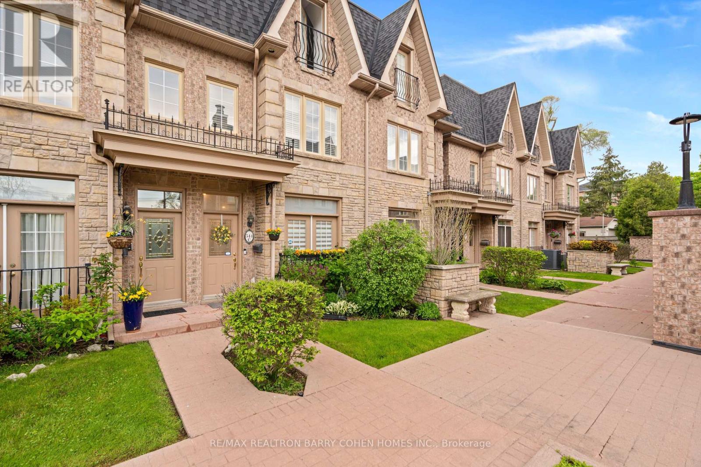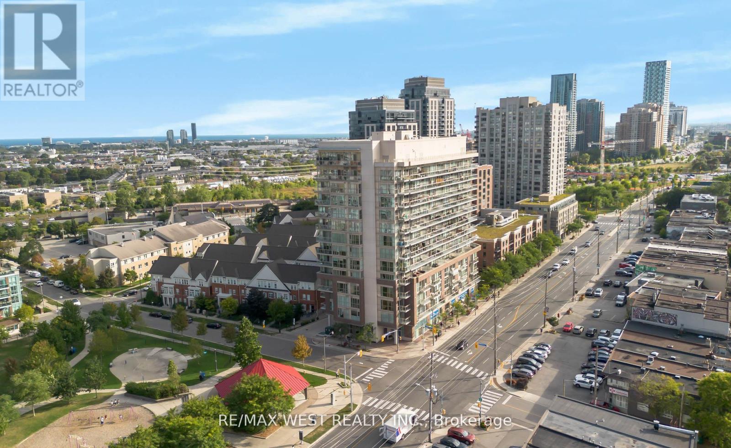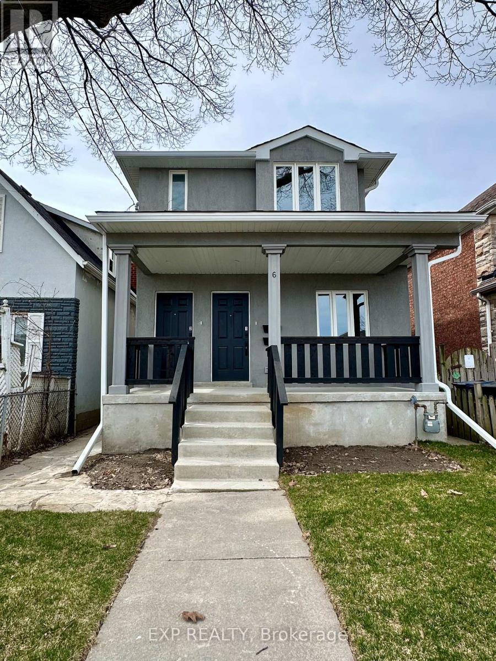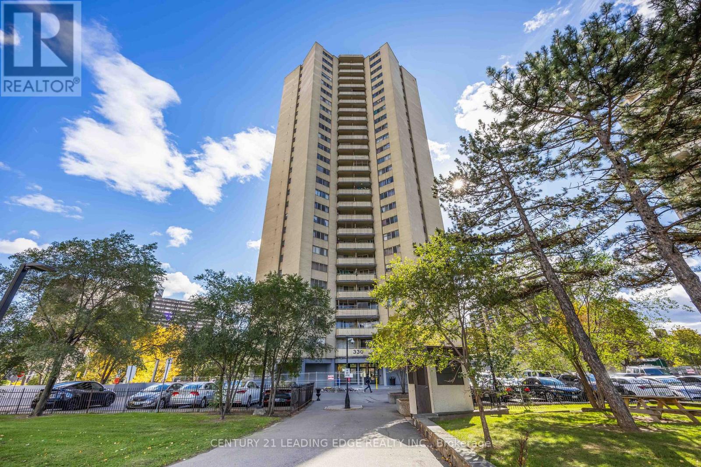- Houseful
- ON
- Toronto Edenbridge-humber Valley
- Edenbridge - Humber Valley
- 521 293 The Kingsway
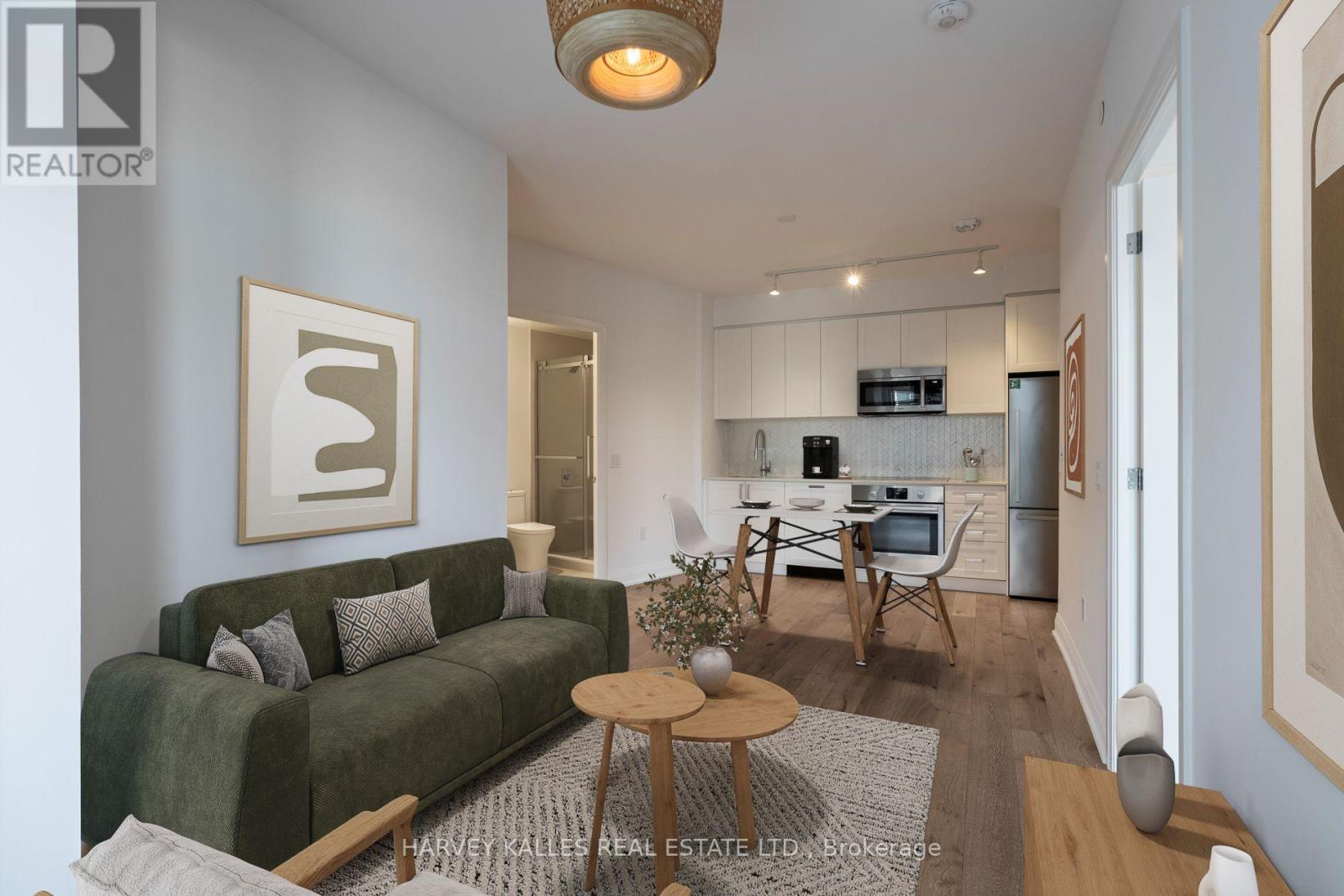
521 293 The Kingsway
521 293 The Kingsway
Highlights
Description
- Time on Houseful18 days
- Property typeSingle family
- Neighbourhood
- Median school Score
- Mortgage payment
Welcome to 293 The Kingsway, Suite 521 a stunning two-bedroom, two-bath residence offering a spacious split-bedroom layout in one of Etobicokes premier new developments. Designed with both form and function in mind, this suite features a sleek chefs kitchen with full-size stainless steel appliances and custom shaker cabinetry. The sun-filled living area is anchored by wide-plank hardwood floors and large windows that create an airy, open feel. The primary bedroom includes a custom-organized closet and elegant ensuite, while the second bedroom features double closets and easy access to the main bath. A generous foyer offers a large coat closet, separate laundry area with extra storage, and a welcoming sense of space rarely found in condo living.Residents enjoy first-class amenities including a rooftop terrace, private lounges, a 3,400-sq-ft fitness studio, and full concierge service. Located within a top-ranked school district and moments from major roadways, TTC, and transit, this home combines sophisticated design with everyday convenience in the heart of Etobicoke. (id:63267)
Home overview
- Cooling Central air conditioning
- Heat source Natural gas
- Heat type Forced air
- # parking spaces 1
- Has garage (y/n) Yes
- # full baths 2
- # total bathrooms 2.0
- # of above grade bedrooms 2
- Flooring Hardwood
- Community features Pets allowed with restrictions
- Subdivision Edenbridge-humber valley
- Directions 1407493
- Lot size (acres) 0.0
- Listing # W12455435
- Property sub type Single family residence
- Status Active
- Primary bedroom 3m X 3.25m
Level: Main - Dining room 3.62m X 5.01m
Level: Main - 2nd bedroom 3m X 3m
Level: Main - Living room 3.62m X 5.01m
Level: Main - Kitchen 3.62m X 5.01m
Level: Main
- Listing source url Https://www.realtor.ca/real-estate/28974365/521-293-the-kingsway-toronto-edenbridge-humber-valley-edenbridge-humber-valley
- Listing type identifier Idx

$-1,235
/ Month

