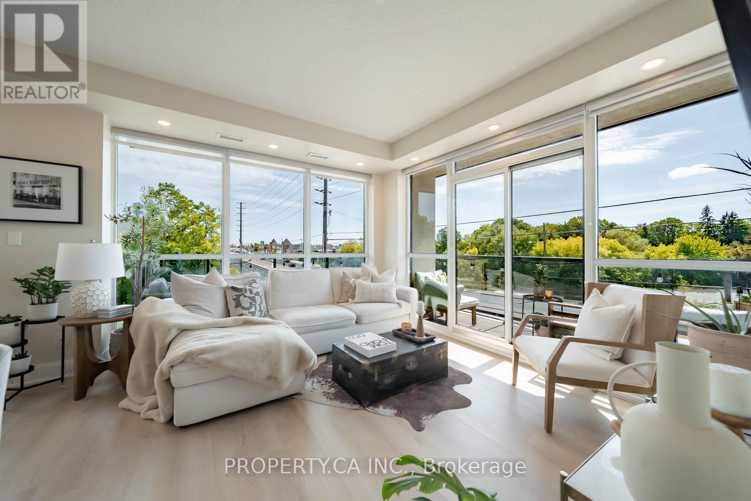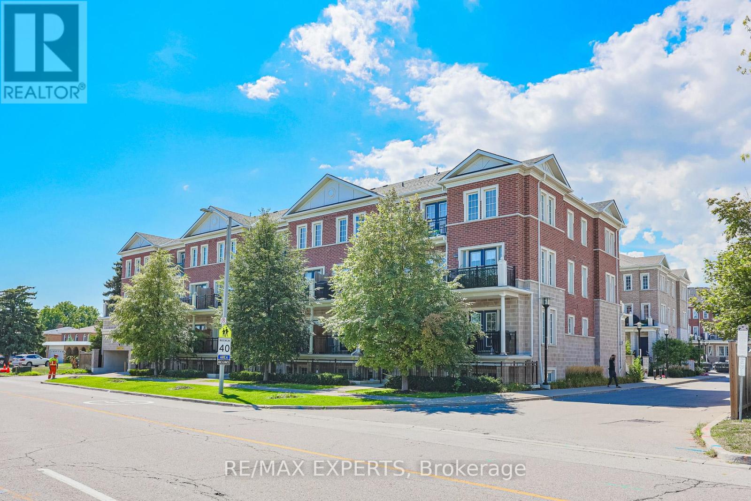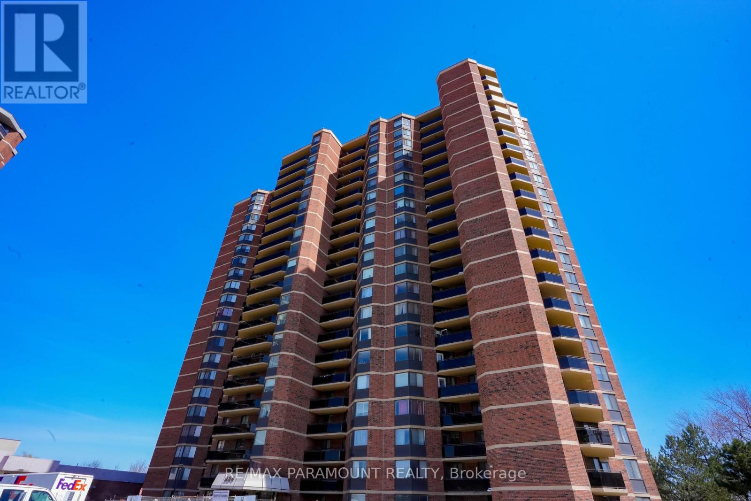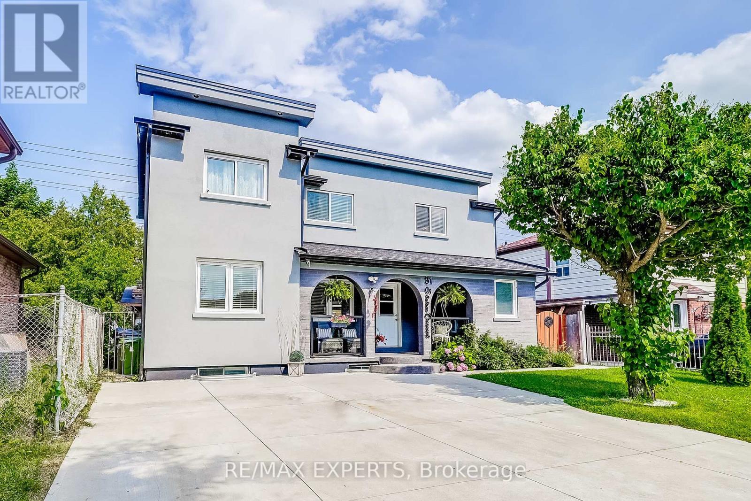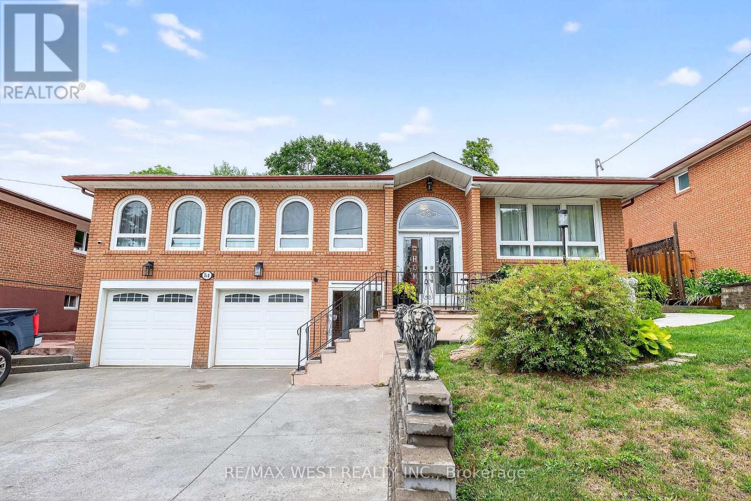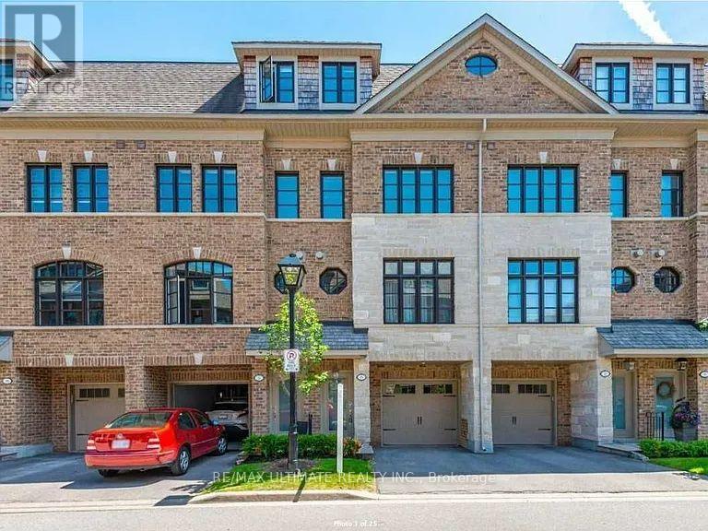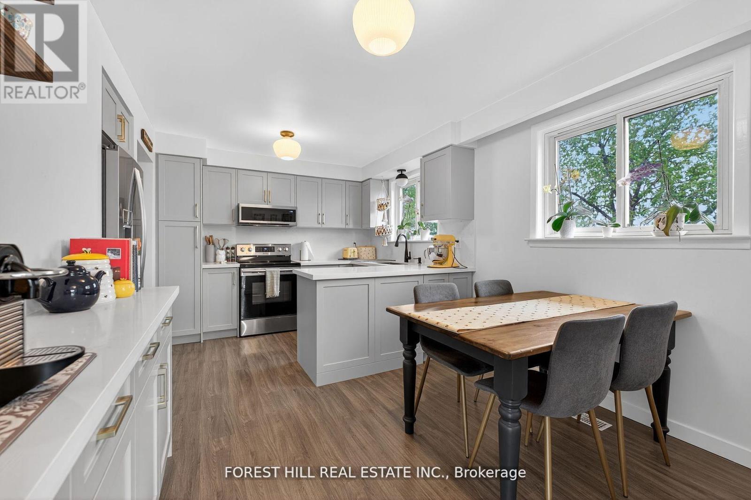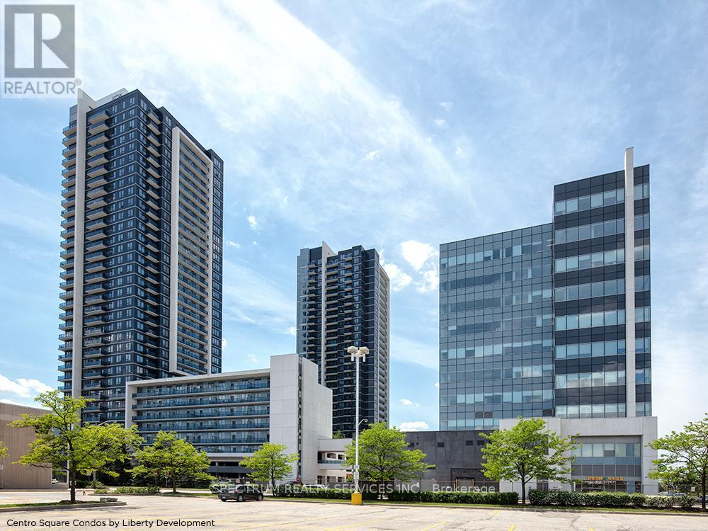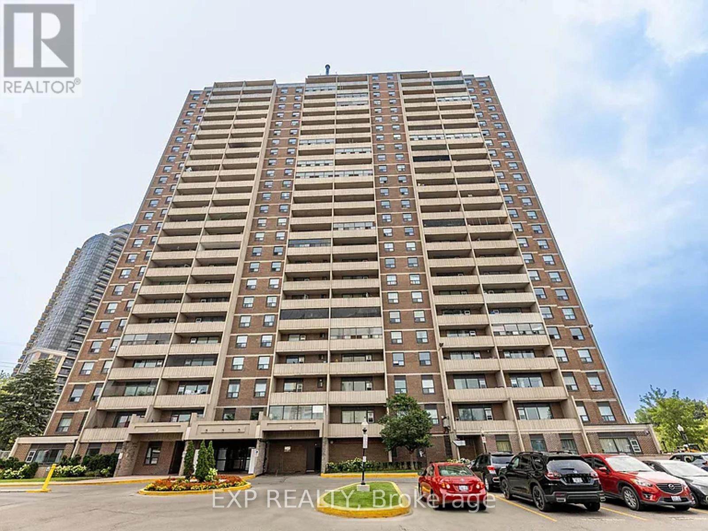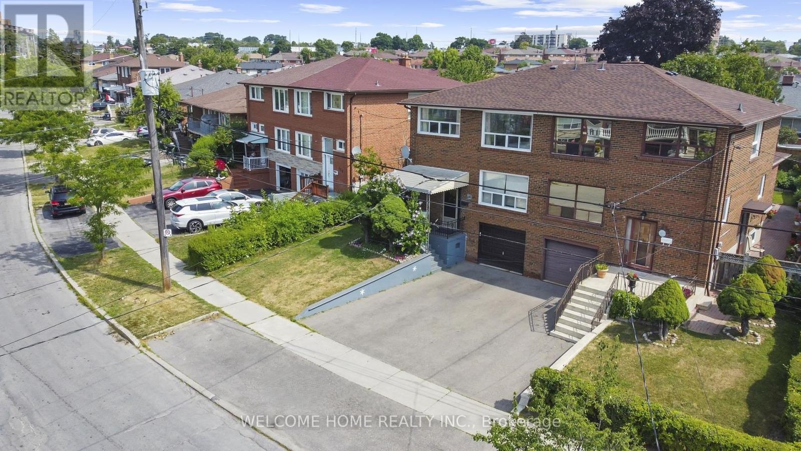- Houseful
- ON
- Toronto
- Humber Summit
- 2939 Islington Ave
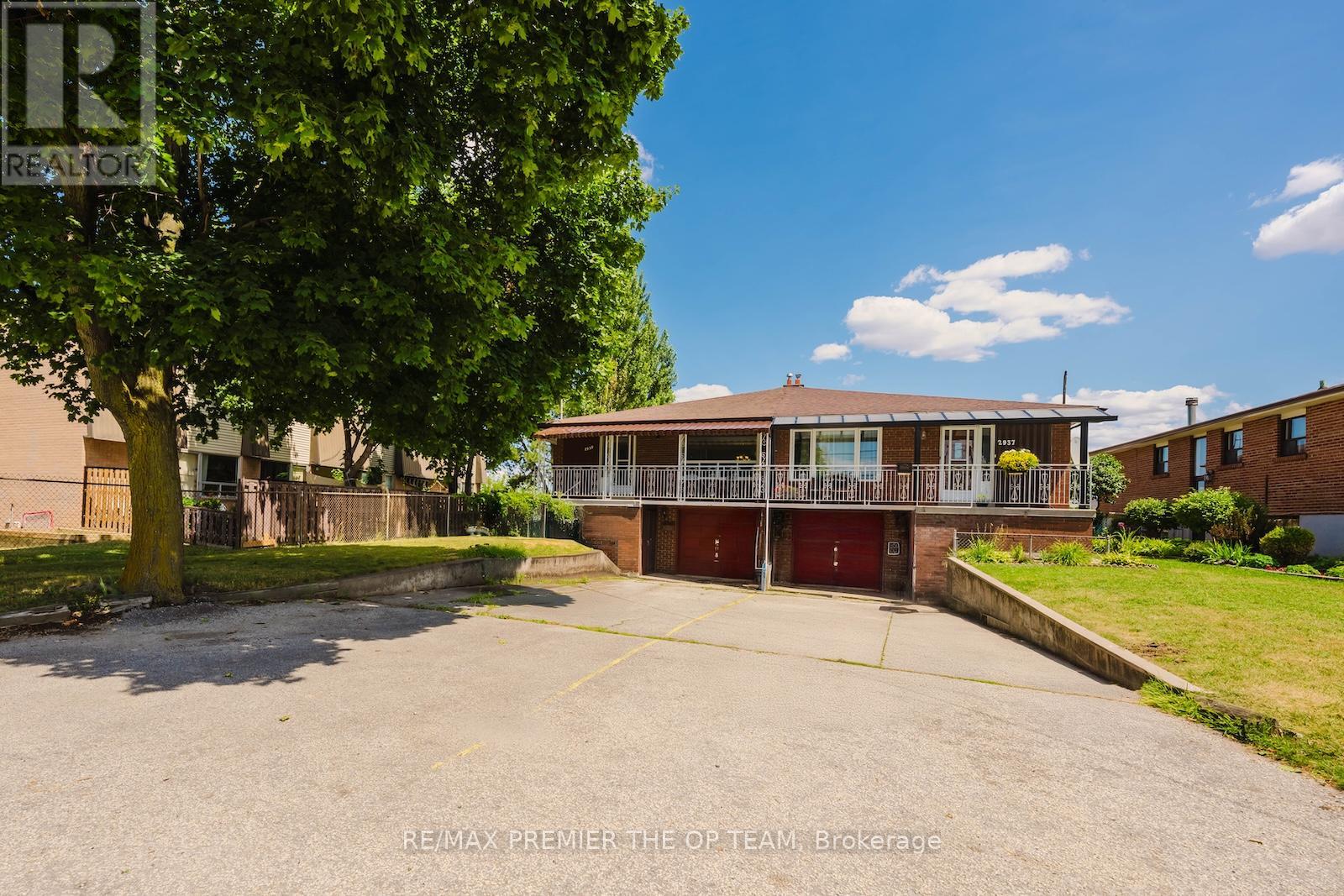
Highlights
Description
- Time on Houseful18 days
- Property typeSingle family
- StyleRaised bungalow
- Neighbourhood
- Median school Score
- Mortgage payment
Exciting Opportunity for Investors & Renovators! Unlock the potential of this lovingly maintained family home, ideally situated in a high-demand neighbourhood. Proudly owned by the same family for over 5 years, this property is perfect for large families, multi-generational eat-in kitchen, expansive living and dining areas, and three generously sized bedrooms. A newly renovated 3-piece bathroom adds modern comfort, while the covered front balcony offers a charming space to enjoy your morning coffee or evening unwind. Beautiful hardwood floors flow throughout the main level, enhancing the home's character and warmth. The fully finished basement in-law suite comes complete with a separate kitchen, bathroom, and two private entrances-providing flexility for extended family or income potential. A convenient walkout leads directly to the backyard, complemented by a newly added concrete side walkway for easy access and improved curb appeal. Located just minutes from top-rated schools, scenic parks, shopping, and transit, this home presents endless opportunities to customize or invest. Don't miss your chance to create something truly special in a prime location! (id:63267)
Home overview
- Cooling Central air conditioning, ventilation system
- Heat source Natural gas
- Heat type Forced air
- Sewer/ septic Sanitary sewer
- # total stories 1
- Fencing Fenced yard
- # parking spaces 5
- Has garage (y/n) Yes
- # full baths 2
- # total bathrooms 2.0
- # of above grade bedrooms 4
- Flooring Hardwood, ceramic
- Has fireplace (y/n) Yes
- Subdivision Humber summit
- Directions 2193018
- Lot size (acres) 0.0
- Listing # W12324894
- Property sub type Single family residence
- Status Active
- Family room 3.23m X 3.1m
Level: Lower - Laundry 2m X 2m
Level: Lower - Kitchen 3.23m X 3.15m
Level: Lower - Great room 6.63m X 2.74m
Level: Lower - Living room 4.45m X 4.02m
Level: Main - Eating area 3.73m X 2.19m
Level: Main - Primary bedroom 4.32m X 3.04m
Level: Main - 2nd bedroom 3.23m X 3.13m
Level: Main - 3rd bedroom 2.74m X 2.74m
Level: Main - Dining room 3.09m X 2.79m
Level: Main - Kitchen 2.9m X 2.74m
Level: Main - Laundry 2m X 1.75m
Level: Main
- Listing source url Https://www.realtor.ca/real-estate/28690907/2939-islington-avenue-toronto-humber-summit-humber-summit
- Listing type identifier Idx

$-2,371
/ Month

