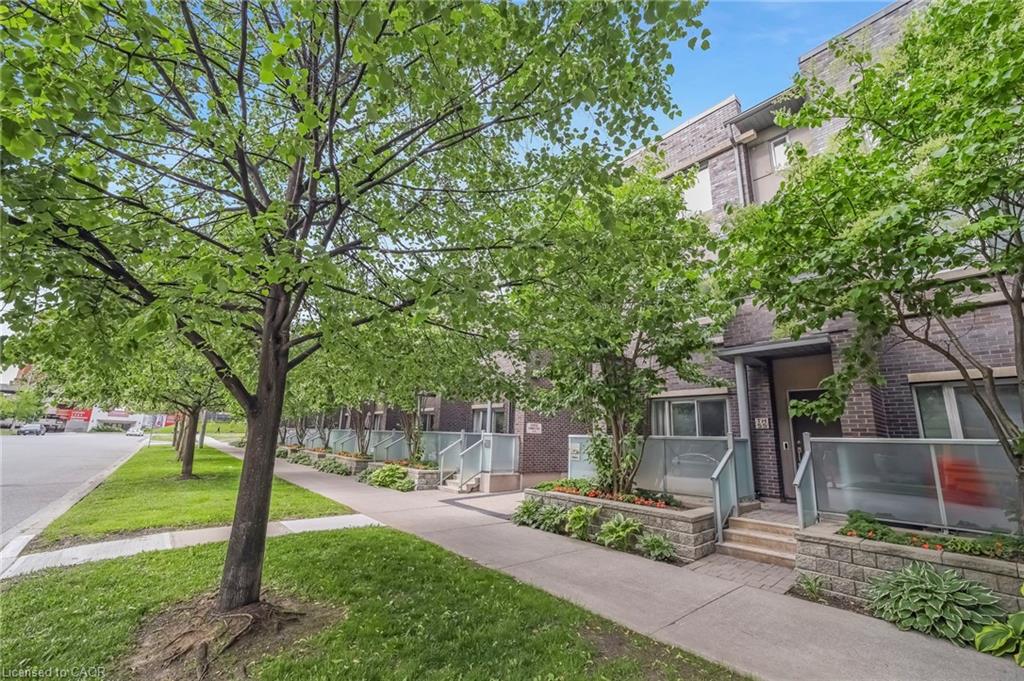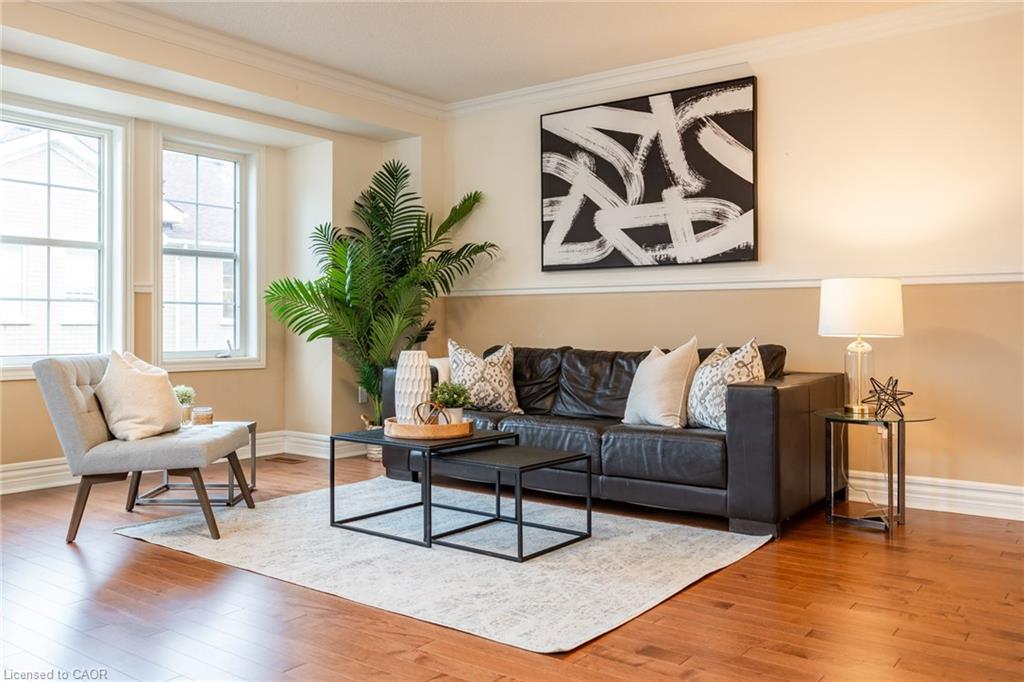
295 Village Green Square Unit Th55
295 Village Green Square Unit Th55
Highlights
Description
- Home value ($/Sqft)$563/Sqft
- Time on Houseful45 days
- Property typeResidential
- Style3 storey
- Neighbourhood
- Median school Score
- Garage spaces2
- Mortgage payment
VERY RARE 4 Bedroom Townhouse by Tridel with luxurious finishes throughout! Freshly Painted (2024) Fully upgraded bathrooms throughout! (2024) Brand New Pot-lights throughout the entire home! (2023) Main floor with 9 foot Ceiling height! Four Generously sized bright and spacious bedrooms! Huge windows throughout bringing tons of natural sunlight in to the home! Laminate flooring throughout the entire home (2020)! Elegant kitchen with Granite Counter tops (2020), Stainless steel appliances (2019), beautiful breakfast bar and Pot-lights throughout! Two Private Tandem Underground parking Spots, Air condition unit owned, only 2 years old! Mins away to Highway 401, Quick access to Scarborough Town Centre! All amenities steps away such as Kennedy commons, Nando's, Subway, Starbucks, LA Fitness, LCBO, Tim Hortons, Jollibee, Metro Grocery, Pet Smart, Party City and much more! See Virtual tour/website link attached! Includes Existing: S/S Fridge, S/S Stove, S/S B/I Dishwasher, Microwave, Rangehood, Washer & Dryer, All Electrical Light Fixtures, Existing Window Coverings and blinds, AC Conditioner Owned (2022)
Home overview
- Cooling Central air
- Heat type Electric forced air
- Pets allowed (y/n) No
- Sewer/ septic Sewer (municipal)
- Building amenities None
- Construction materials Brick
- Foundation Concrete perimeter
- Roof Shingle
- # garage spaces 2
- # parking spaces 2
- Has garage (y/n) Yes
- # full baths 2
- # half baths 1
- # total bathrooms 3.0
- # of above grade bedrooms 4
- # of rooms 12
- Appliances Built-in microwave, dishwasher, dryer, microwave, range hood, refrigerator, stove, washer
- Has fireplace (y/n) Yes
- Laundry information In-suite, upper level
- Interior features None
- County Toronto
- Area Te07 - toronto east
- Water source Municipal
- Zoning description Mf
- Lot desc Urban, highway access, landscaped, major highway, park, place of worship, playground nearby, public transit, schools
- Basement information None
- Building size 1422
- Mls® # 40766836
- Property sub type Townhouse
- Status Active
- Virtual tour
- Tax year 2024
- Bathroom Second
Level: 2nd - Bedroom Second
Level: 2nd - Primary bedroom Second
Level: 2nd - Bathroom Third
Level: 3rd - Bedroom Third
Level: 3rd - Bedroom Third
Level: 3rd - Bathroom Main
Level: Main - Foyer Main
Level: Main - Kitchen Main
Level: Main - Living room Main
Level: Main - Dining room Main
Level: Main - Breakfast room Main
Level: Main
- Listing type identifier Idx

$-905
/ Month


