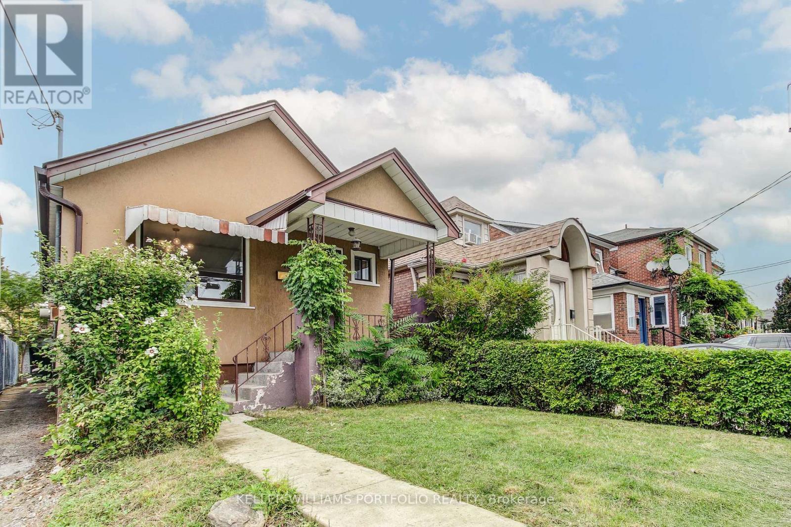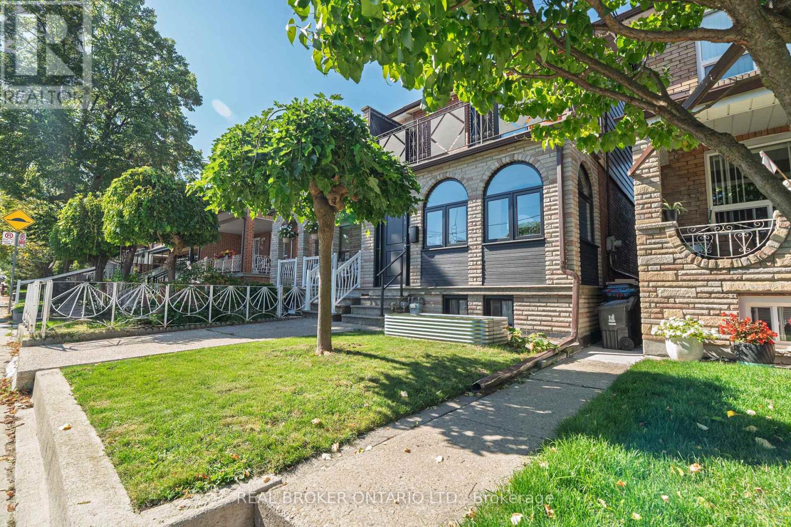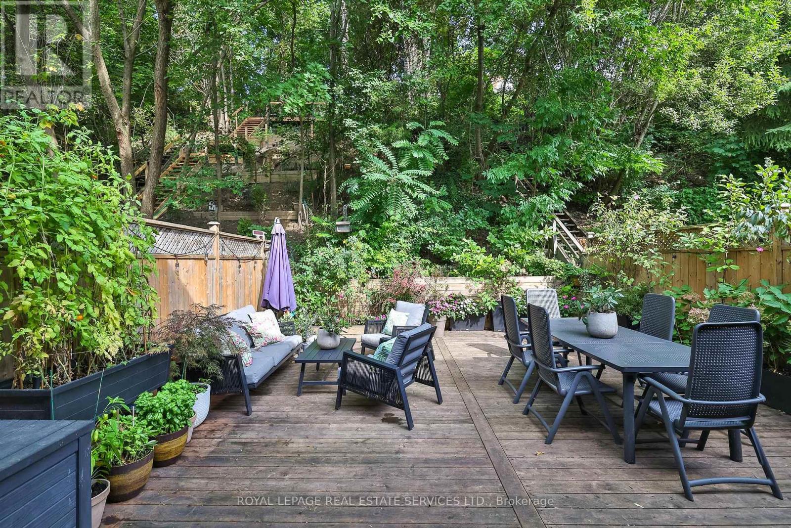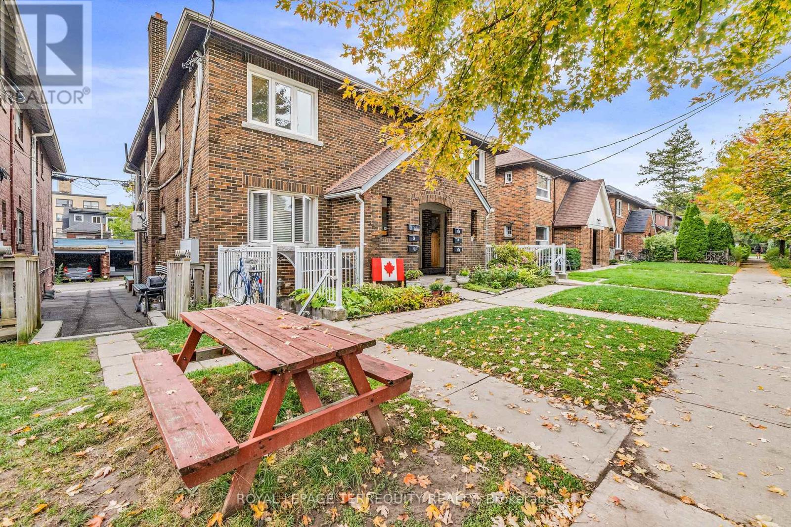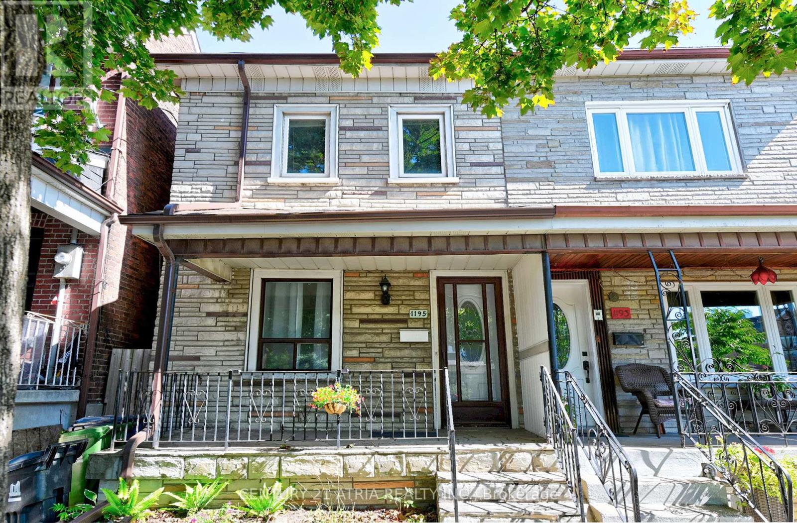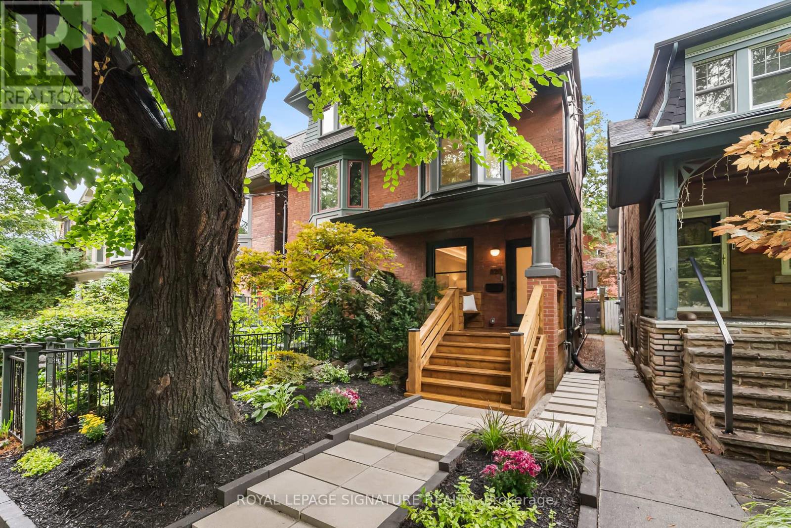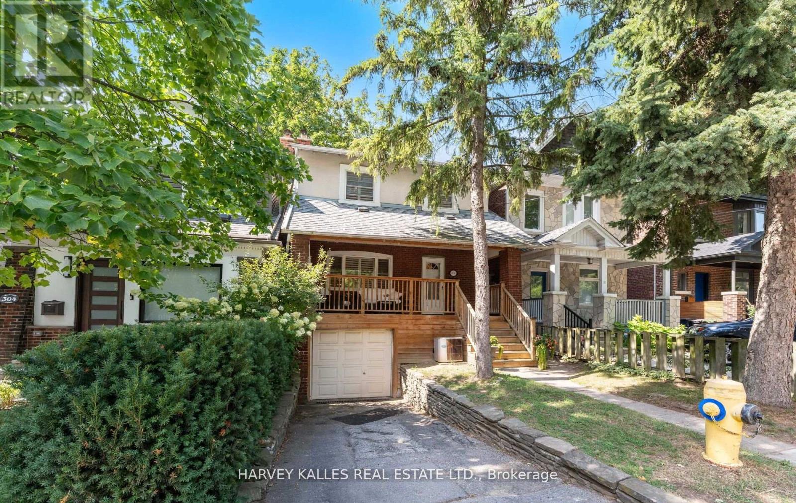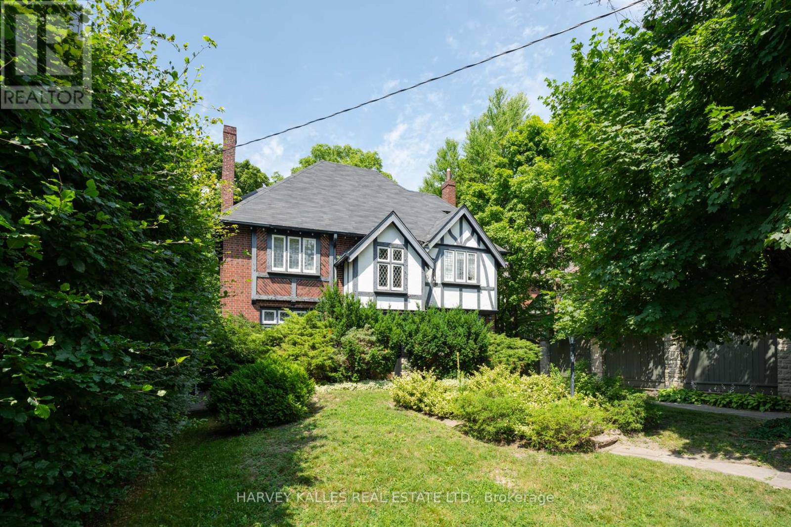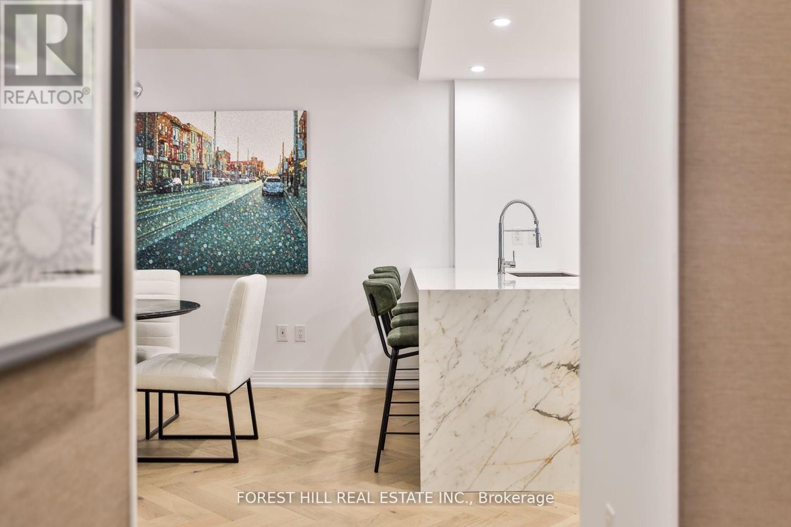- Houseful
- ON
- Toronto
- Oakwood-Vaughn
- 299 Winona Dr
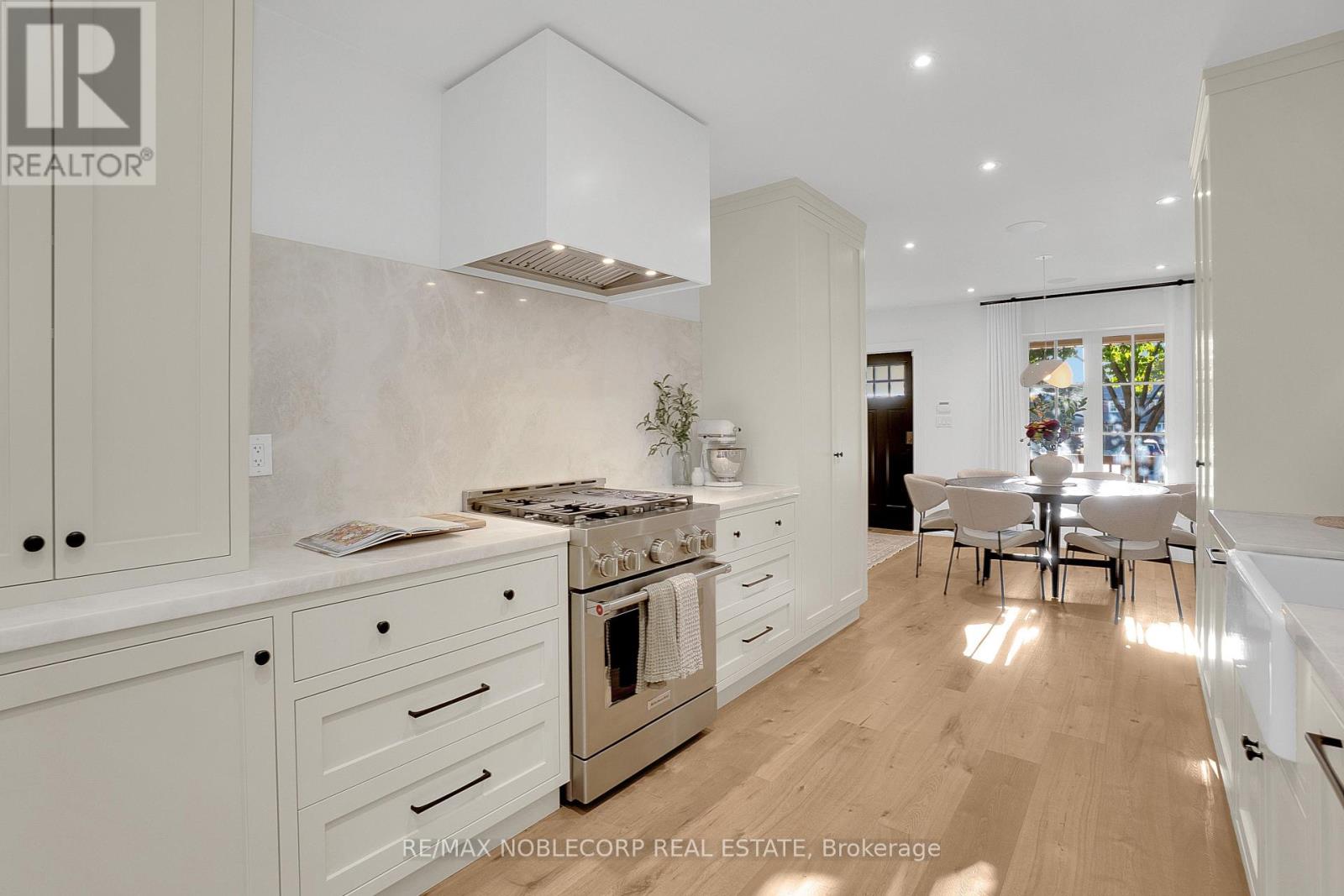
Highlights
Description
- Time on Housefulnew 8 hours
- Property typeSingle family
- Neighbourhood
- Median school Score
- Mortgage payment
Step inside and prepare for the wow factorthis solid, sturdy home has been fully reimagined from top to bottom. Sitting on an expansive lot in one of the best locations on Winona, it was taken right down to the studs with new insulation, electrical, plumbing, windows, doors, furnace, AC, and hot water tank. Every detail has been rebuilt with exceptional quality. Inside, youll find 3 bright bedrooms and 3 bathrooms, including a newly added main-floor bath. High-end finishes shine throughout: a floating staircase, marble countertops, custom built-ins, surround sound, and a cozy fireplace. The vaulted ceiling in the primary suite creates a true retreat, enhanced with smart-home technology. Outdoors, enjoy an entertainers backyard with new decking perfect for gatherings. Complete with a detached garage and ideally positioned just steps to St. Clairs shops, restaurants, and farmers market, with Cedarvale Park and ravine trails nearby. (id:63267)
Home overview
- Cooling Central air conditioning
- Heat source Natural gas
- Heat type Forced air
- Sewer/ septic Sanitary sewer
- # total stories 2
- Fencing Fenced yard
- # parking spaces 2
- Has garage (y/n) Yes
- # full baths 2
- # half baths 1
- # total bathrooms 3.0
- # of above grade bedrooms 3
- Flooring Hardwood
- Has fireplace (y/n) Yes
- Subdivision Oakwood village
- Lot size (acres) 0.0
- Listing # C12433756
- Property sub type Single family residence
- Status Active
- 3rd bedroom 3.73m X 3.3m
Level: 2nd - 2nd bedroom 2.63m X 2.19m
Level: 2nd - Primary bedroom 3.1m X 3.93m
Level: 2nd - Laundry 2.06m X 3.37m
Level: Lower - Recreational room / games room 4.34m X 3.94m
Level: Lower - Kitchen 4.4m X 2.95m
Level: Main - Foyer 1m X 1m
Level: Main - Dining room 3.29m X 3.93m
Level: Main - Living room 4.09m X 3.93m
Level: Main
- Listing source url Https://www.realtor.ca/real-estate/28928587/299-winona-drive-toronto-oakwood-village-oakwood-village
- Listing type identifier Idx

$-3,731
/ Month

