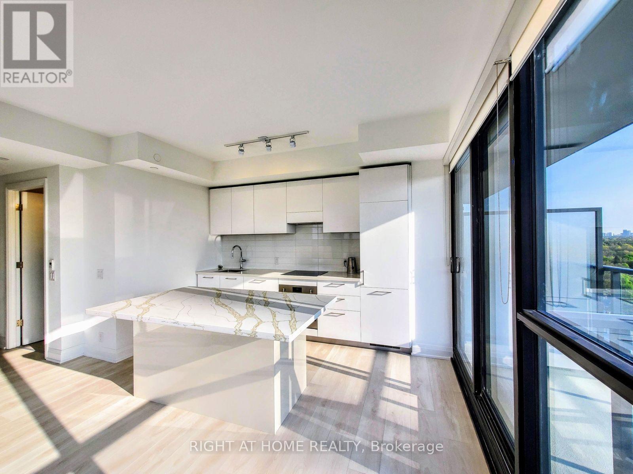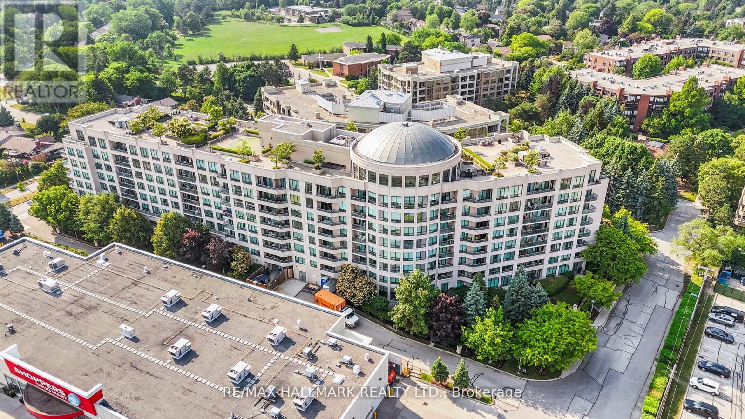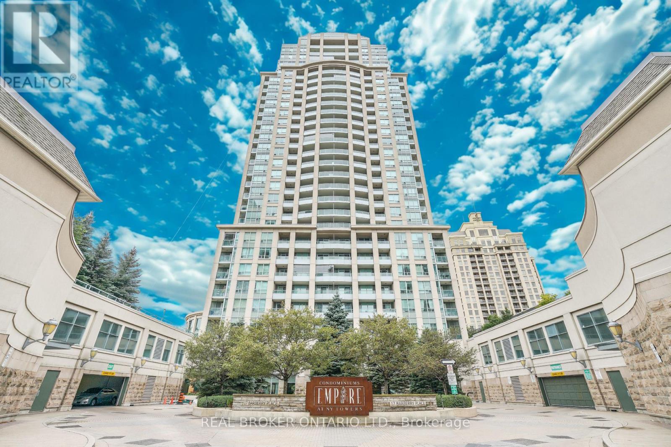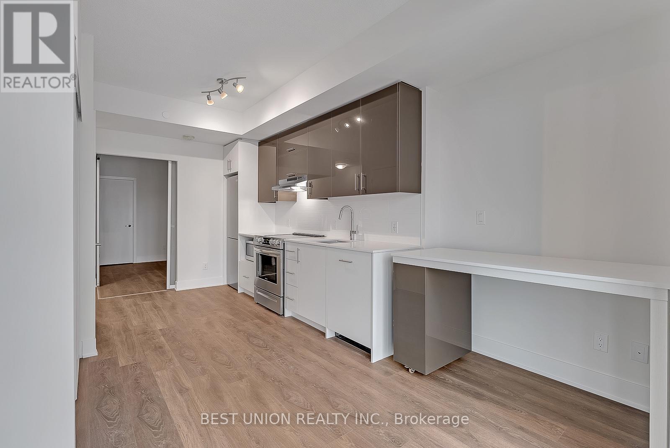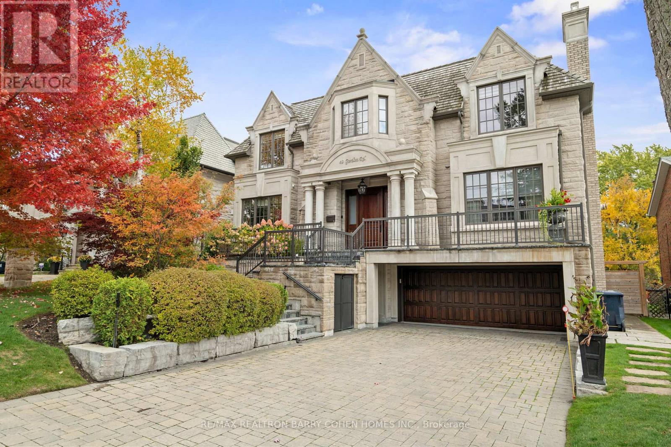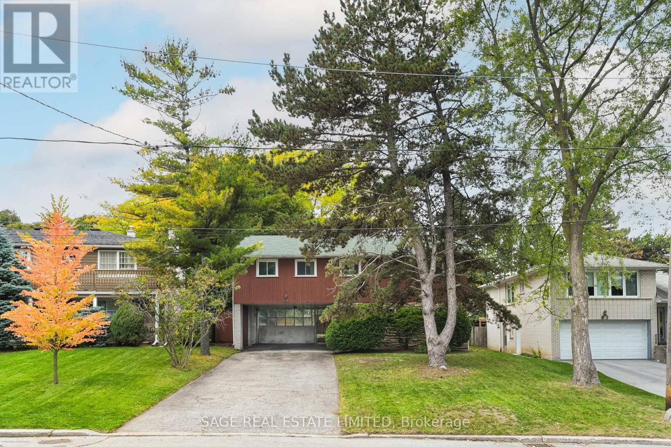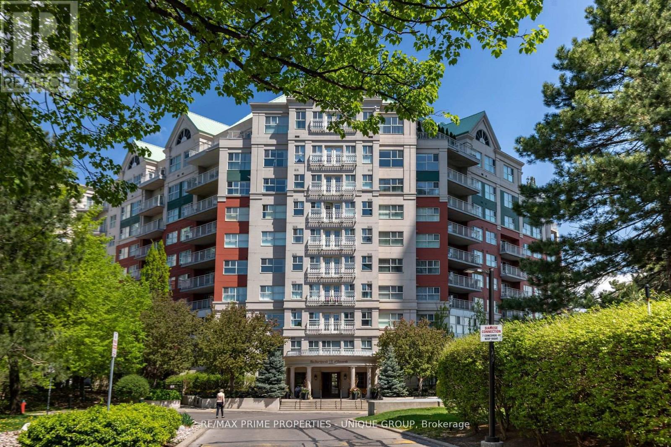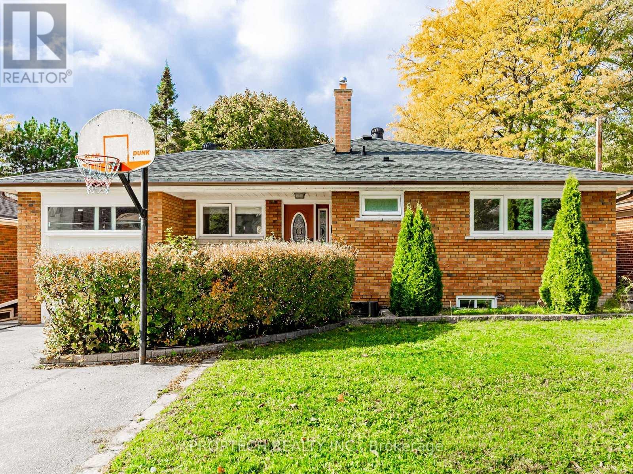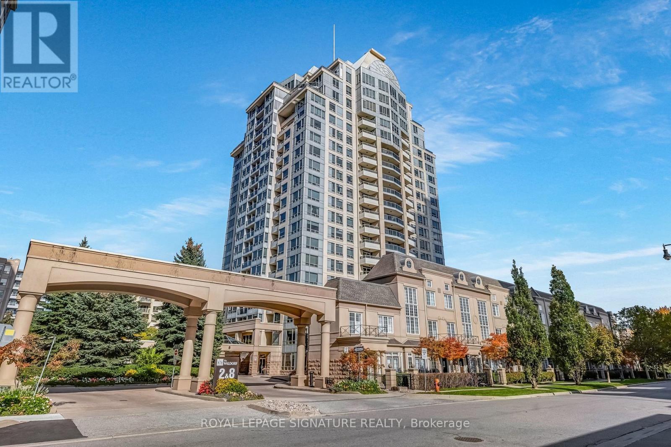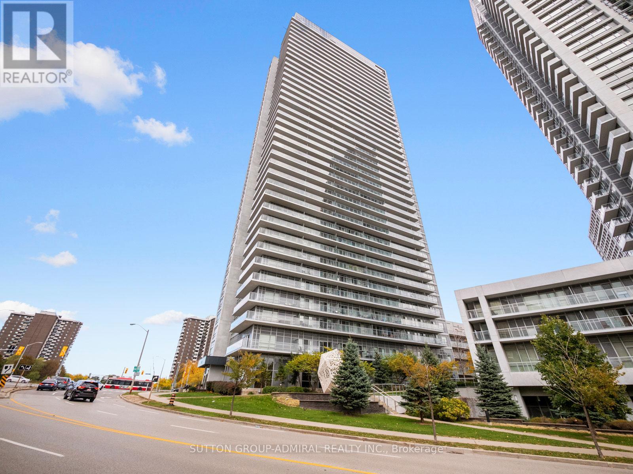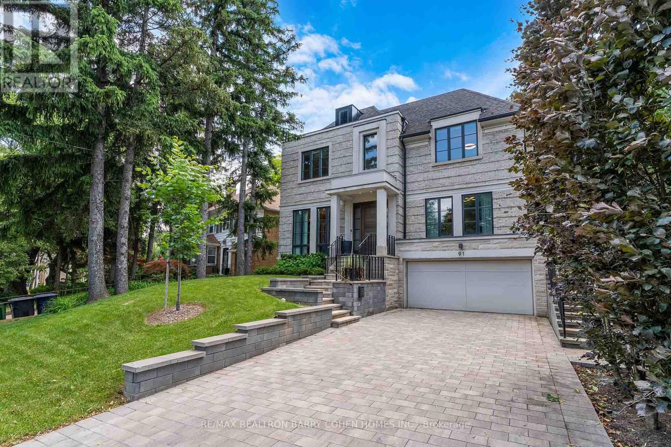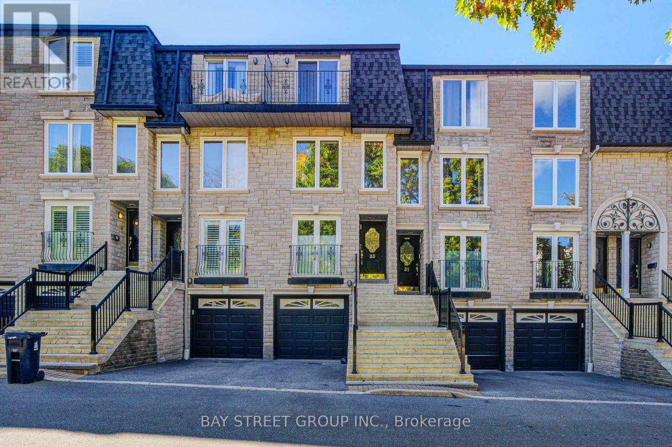
Highlights
Description
- Time on Housefulnew 3 hours
- Property typeSingle family
- Neighbourhood
- Median school Score
- Mortgage payment
Discover this rare and beautifully renovated executive townhouse tucked away in a quiet enclave within one of Toronto's most desirable neighborhoods. Ideally located within walking distance to the Shops at Don Mills, offering upscale dining, boutique shopping, and top-rated schools, with quick access to the DVP and 401 for effortless commuting,head to Downtown only 20 minutes.You're also just minutes from Edwards Gardens and scenic walking trails, perfect for outdoor enthusiasts. Step inside to a bright, functional layout with a skylight, featuring a brand-new modern kitchen with stone countertops, custom-designed corner closet set, new stainless steel appliances, freshly painted interiors, and new engineered hardwood flooring throughout. The spacious second-floor family room features large windows and a cozy fireplace, creating a warm and inviting space filled with natural light. With three bedrooms and three newly renovated bathrooms, The primary suite includes a luxurious 3-piece ensuite and a custom closet for added convenience. plus a finished basement ideal for a home office, gym, or entertainment area, this home offers the perfect layout for a growing family.Enjoy outdoor living in your private, landscaped backyard, perfect for entertaining or relaxing under the stars. Direct garage access, plus an additional parking space, adds everyday convenience.This residence seamlessly blends style, comfort, and location, offering exceptional value in the highly sought-after Banbury-Don Mills community.Do not miss this one! (id:63267)
Home overview
- Cooling Central air conditioning
- Heat source Natural gas
- Heat type Forced air
- # total stories 3
- # parking spaces 2
- Has garage (y/n) Yes
- # full baths 2
- # half baths 1
- # total bathrooms 3.0
- # of above grade bedrooms 3
- Flooring Hardwood, ceramic
- Community features Pets allowed with restrictions
- Subdivision Banbury-don mills
- Lot size (acres) 0.0
- Listing # C12490268
- Property sub type Single family residence
- Status Active
- Bedroom 4.27m X 3.93m
Level: 2nd - Family room 4.27m X 3.93m
Level: 2nd - 3rd bedroom 3.93m X 3.23m
Level: 3rd - Primary bedroom 4.27m X 3.93m
Level: 3rd - Living room 3.93m X 3.54m
Level: Main - Kitchen 3.96m X 2.62m
Level: Main - Dining room 4.45m X 2.9m
Level: Main
- Listing source url Https://www.realtor.ca/real-estate/29047716/3-33-birchbank-lane-toronto-banbury-don-mills-banbury-don-mills
- Listing type identifier Idx

$-2,300
/ Month

