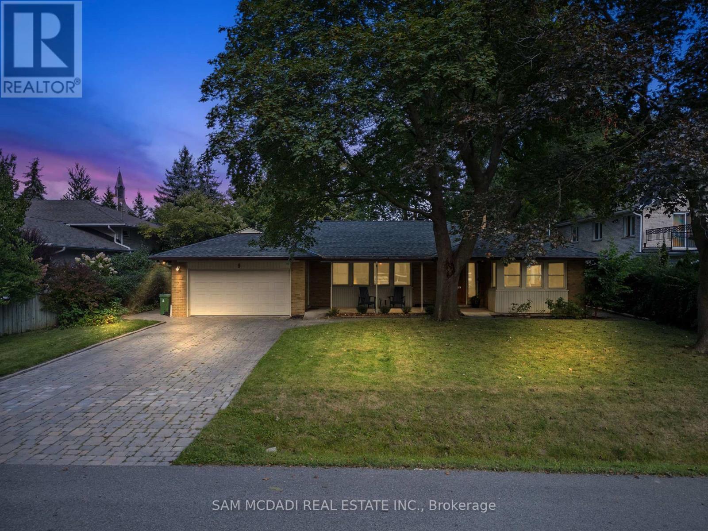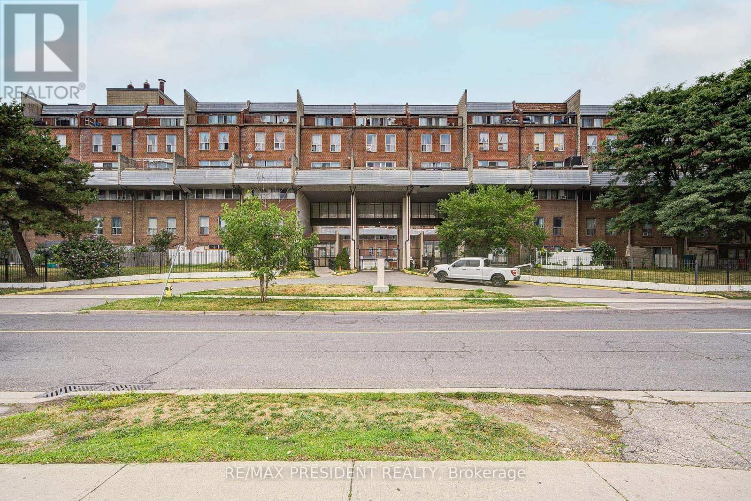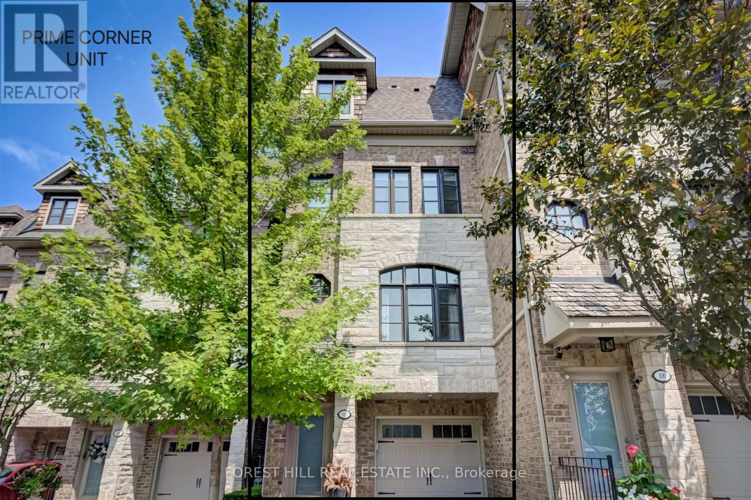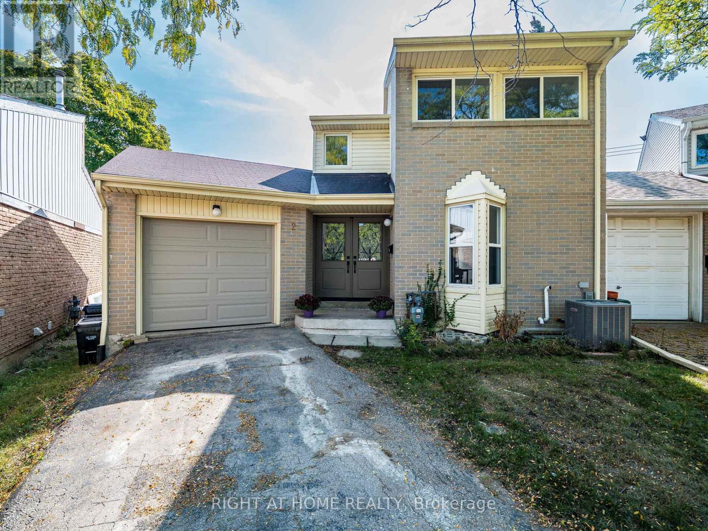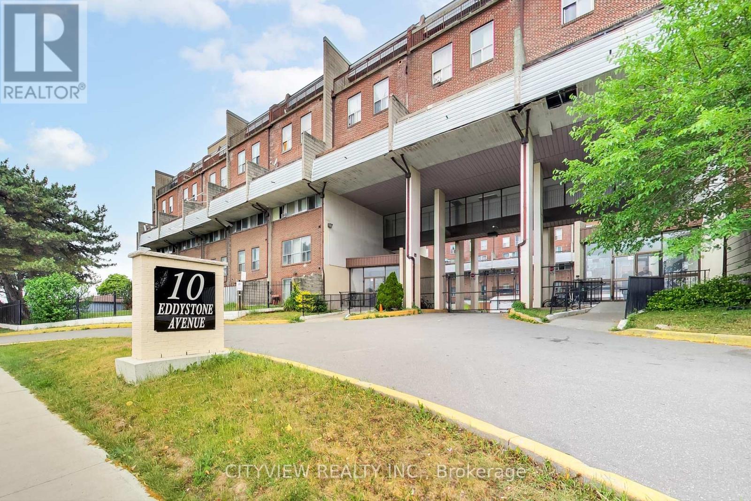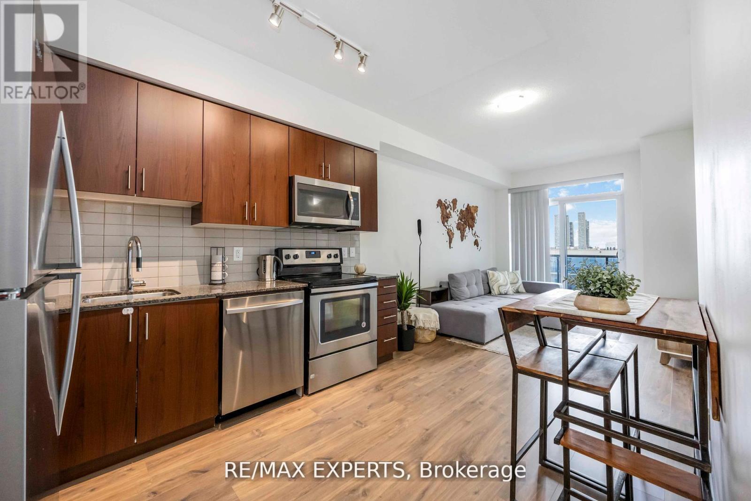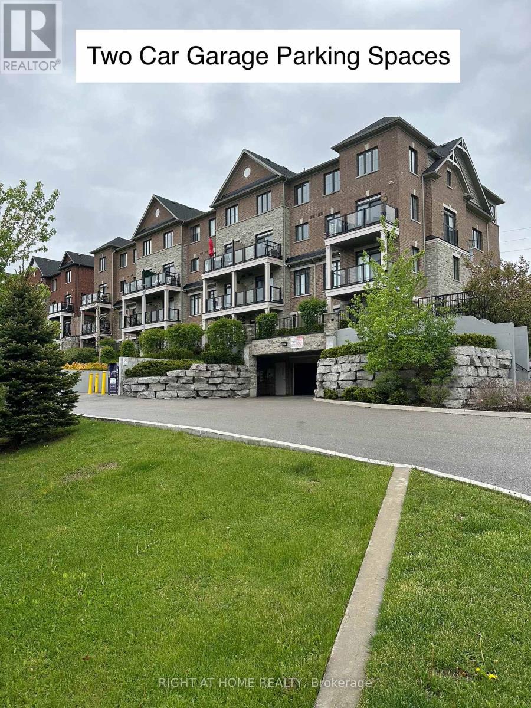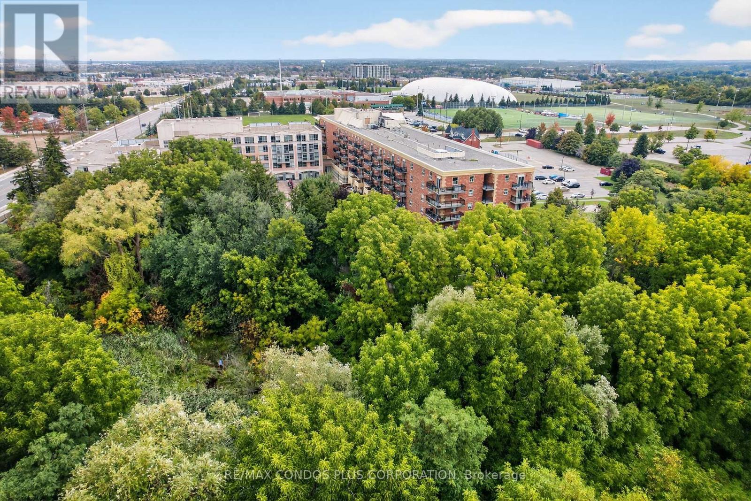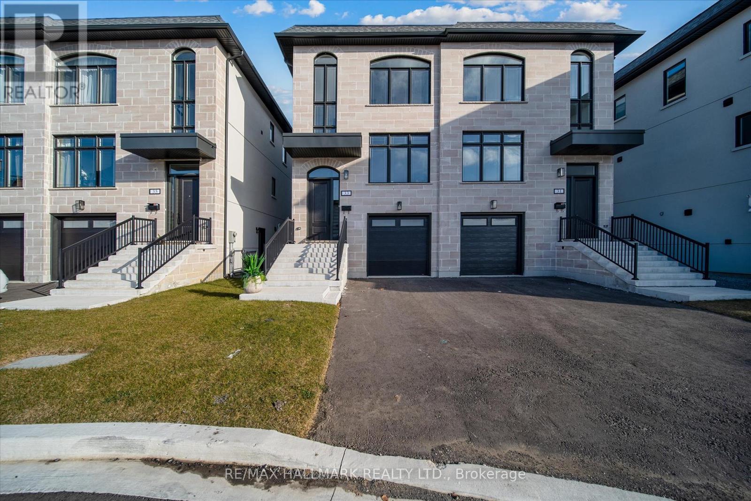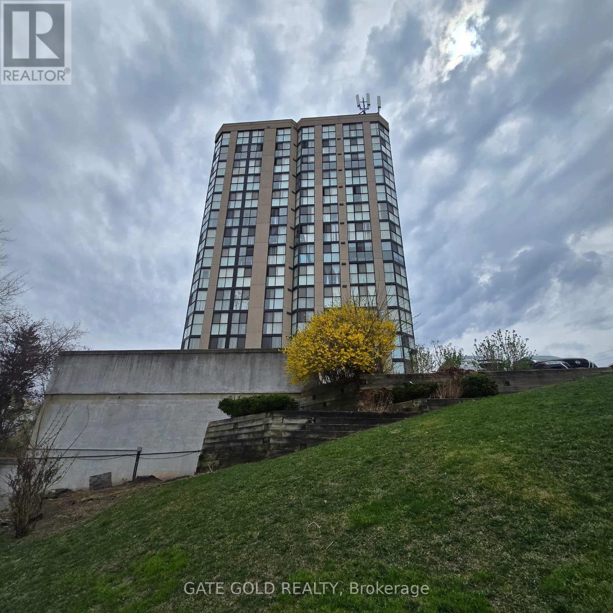- Houseful
- ON
- Toronto
- Woodbine Downs
- 3 Alicewood Ct
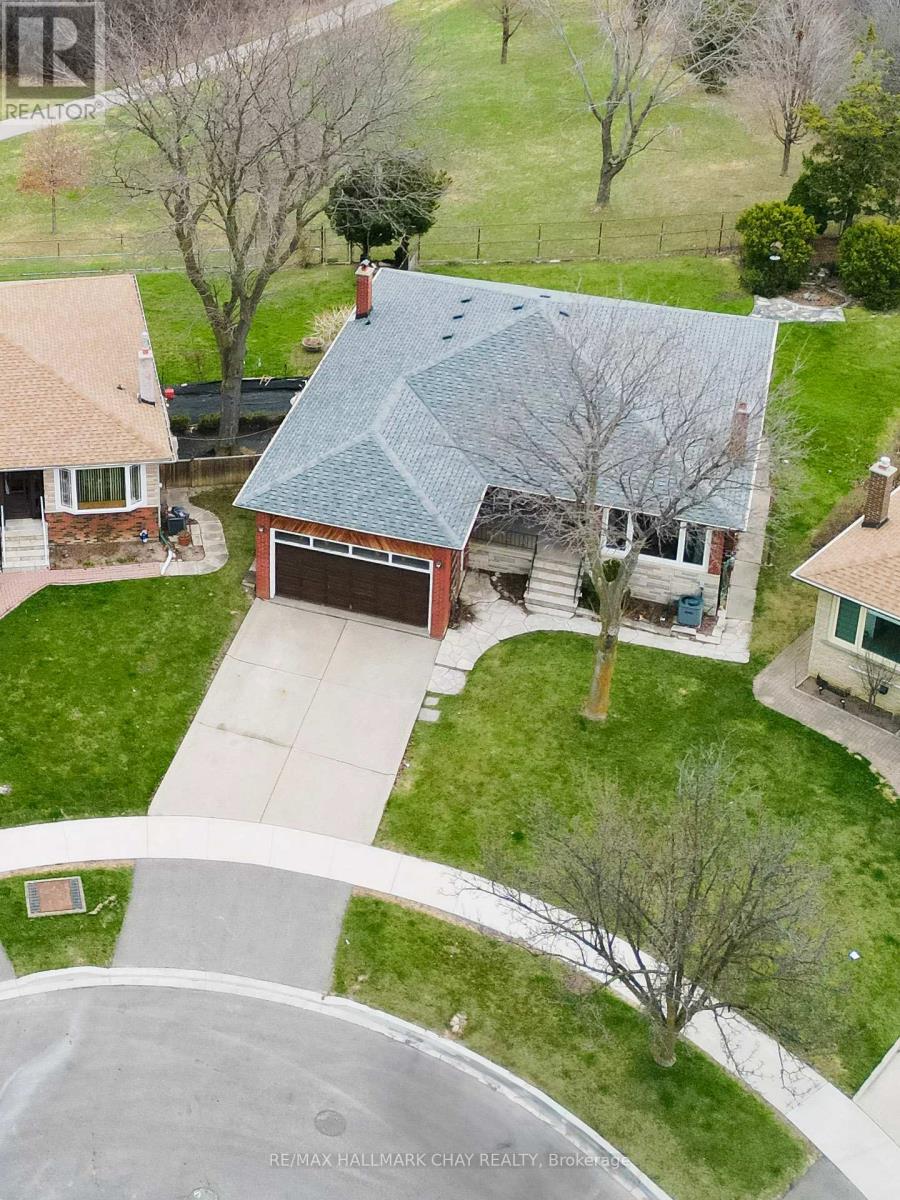
Highlights
Description
- Time on Housefulnew 26 hours
- Property typeSingle family
- StyleBungalow
- Neighbourhood
- Median school Score
- Mortgage payment
Attention Large Families & Savvy Investors! Discover the potential in this spacious all-brick bungalow offering 2,712 sq ft, nestled on a quiet, family-friendly cul-de-sac, backing directly onto the Humber River and Humber Gate Park enjoy ultimate privacy with no rear neighbours The main level features 3 generously sized bedrooms, including a primary bed with its own ensuite bath. A fourth bedroom in the walk-out basement adds flexibility, along with 3 full bathrooms throughout the home to accommodate the whole family! This home boasts a double car garage, a fully functional kitchen, and large windows throughout that flood the space with natural light. The bright walk-out basement feels like a main floor and includes a beautifully crafted stone fireplace, a workshop space for hobbies or storage, and a separate side entrance making it easily convertible into a two-unit property for added income or multi-generational living. Enjoy early mornings and late summer nights relaxing on the back balcony, overlooking the massive, beautifully landscaped backyard surrounded by the sights and sounds of nature. Just minutes from Humber College, Etobicoke General Hospital, and all essential amenities, this prime location offers both comfort and convenience. Whether you're looking to create your forever home or invest in a duplex conversion, the possibilities here are endless! Bonus: Most of the big-ticket items have already been upgraded for peace of mind- Shingles (2018), Furnace (2018), A/C (2018), and Hot Water Tank (2021). (id:63267)
Home overview
- Cooling Central air conditioning
- Heat source Natural gas
- Heat type Forced air
- Sewer/ septic Sanitary sewer
- # total stories 1
- # parking spaces 5
- Has garage (y/n) Yes
- # full baths 3
- # total bathrooms 3.0
- # of above grade bedrooms 4
- Has fireplace (y/n) Yes
- Subdivision West humber-clairville
- View River view
- Lot desc Landscaped
- Lot size (acres) 0.0
- Listing # W12403349
- Property sub type Single family residence
- Status Active
- Workshop 7m X 4.7m
Level: Basement - Bathroom 2.3m X 1m
Level: Basement - Recreational room / games room 8.7m X 5.6m
Level: Basement - Bedroom 3.4m X 3.7m
Level: Basement - Laundry 3.4m X 2m
Level: Basement - Cold room 3.1m X 2.2m
Level: Basement - Living room 7.9m X 4m
Level: Main - Kitchen 3.2m X 2.4m
Level: Main - Dining room 3.2m X 2.2m
Level: Main - Bathroom 2.4m X 1.2m
Level: Main - Bedroom 4.2m X 5.4m
Level: Main - Bathroom 2.4m X 2.1m
Level: Main - 3rd bedroom 2.9m X 3.4m
Level: Main - 2nd bedroom 3.5m X 3.4m
Level: Main
- Listing source url Https://www.realtor.ca/real-estate/28862259/3-alicewood-court-toronto-west-humber-clairville-west-humber-clairville
- Listing type identifier Idx

$-2,800
/ Month

