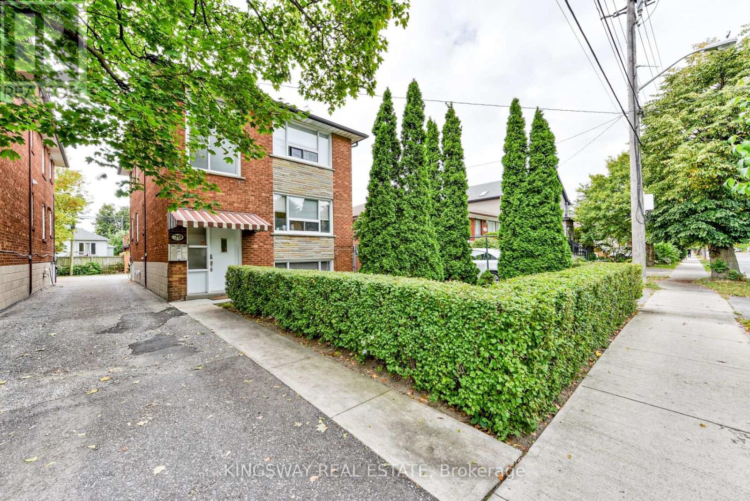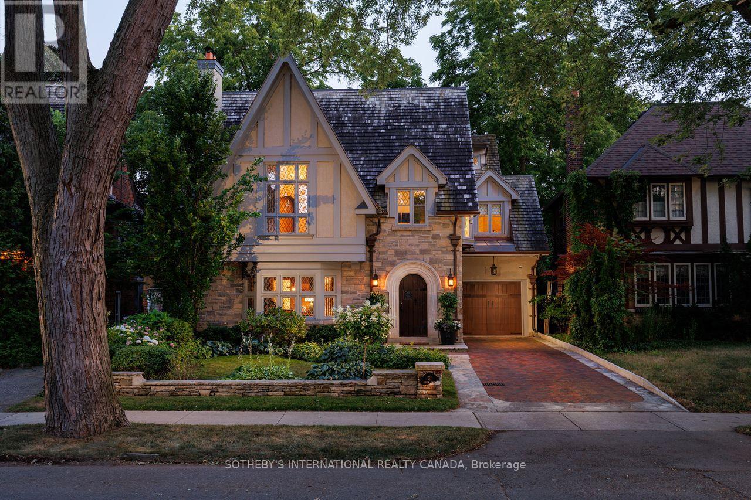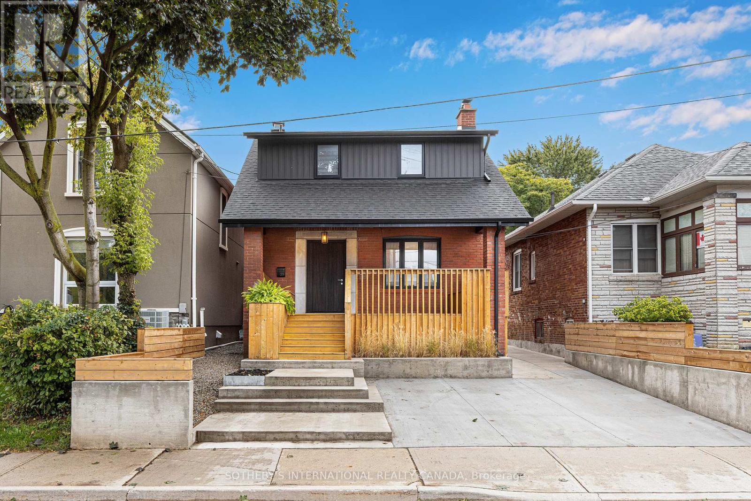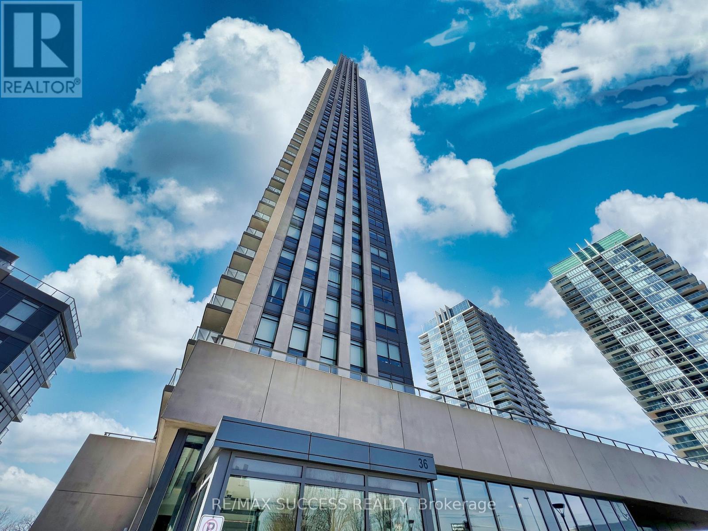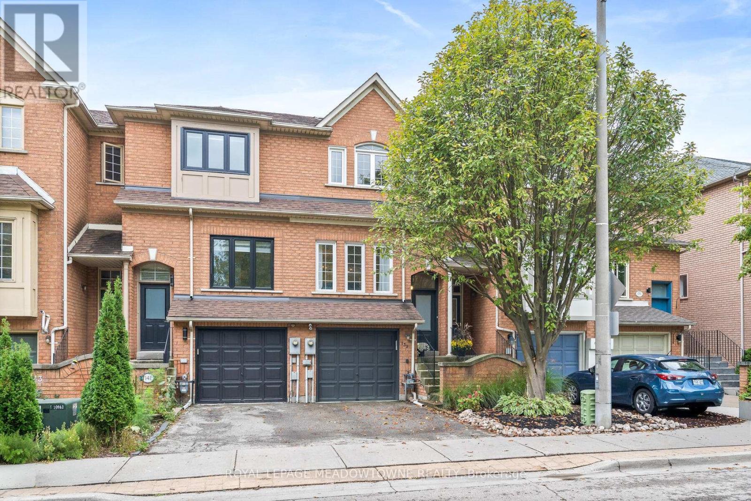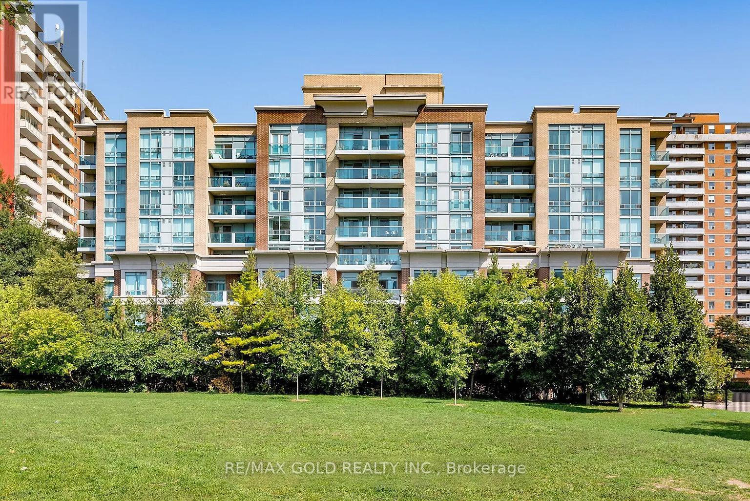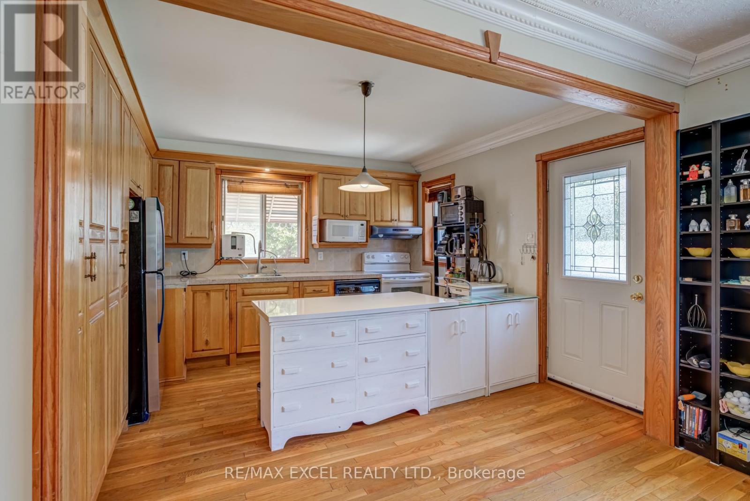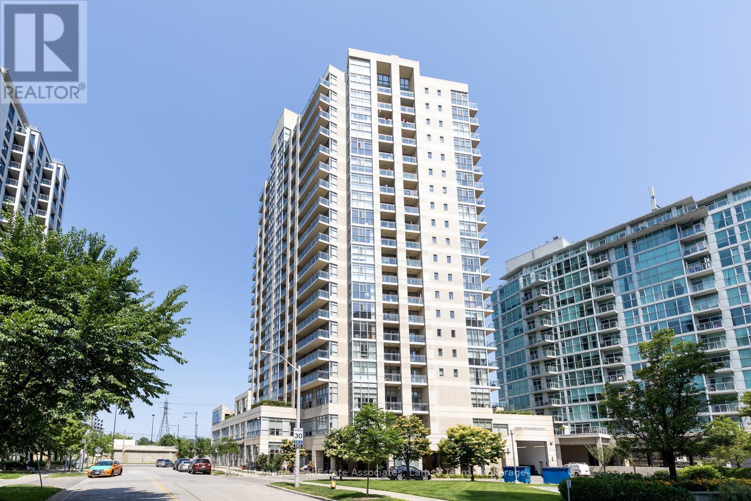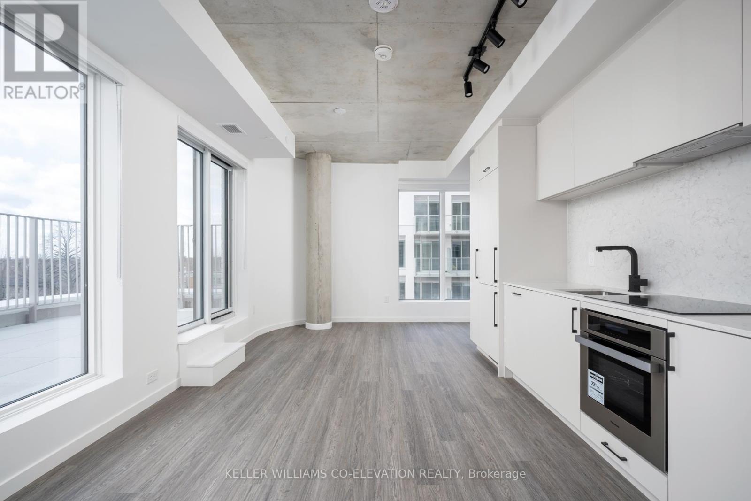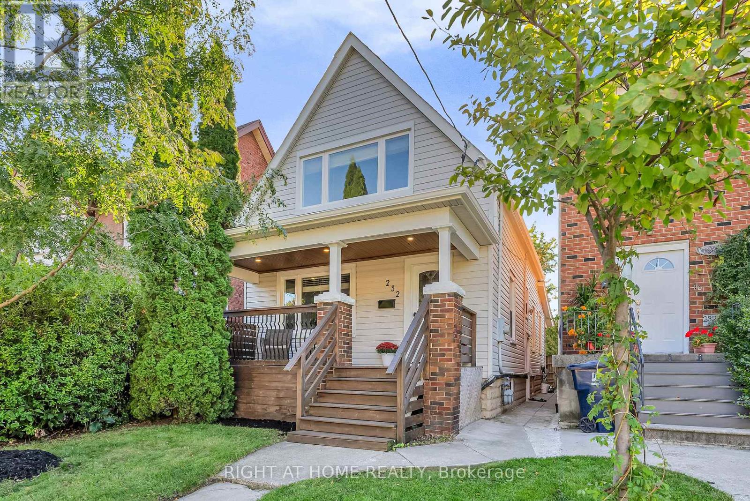- Houseful
- ON
- Toronto
- Stonegate-Queensway
- 3 Bonnyview Dr
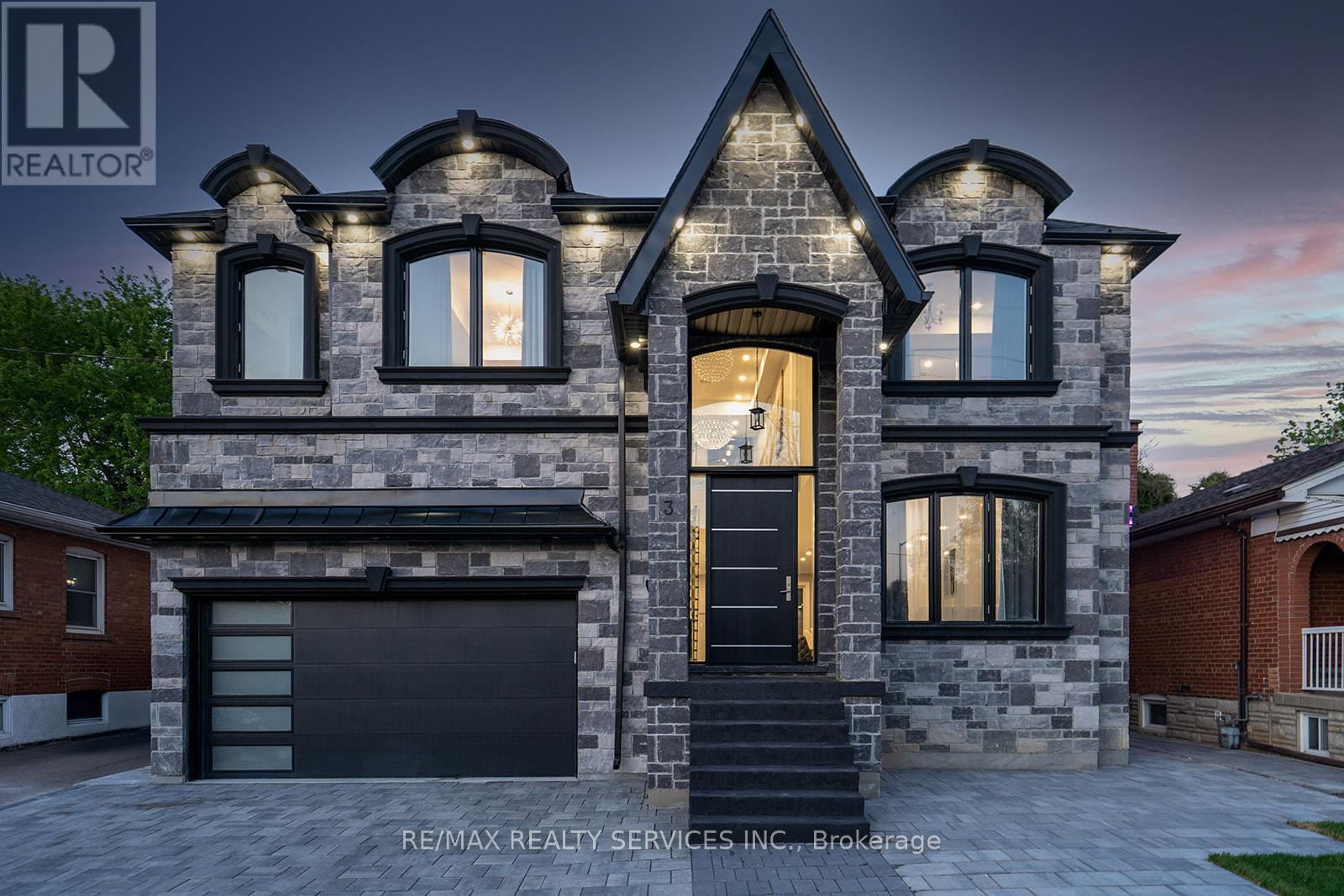
Highlights
Description
- Time on Housefulnew 27 hours
- Property typeSingle family
- Neighbourhood
- Median school Score
- Mortgage payment
*Custom Built Showstopper* 23 Foot Grand Entrance As Soon As You Walk In To This Beautiful Open Concept Modern Custom Built Home With Double Garage & Private In-Ground Pool In Prime Stonegate Area. 9 Ft Ceilings, 8 Ft Doors, Large Windows, Pot Lights, Built-In Speakers, Floating Glass Railing Stairs & Hardwood Stairs Throughout, Custom Chevron Style Hardwood Flooring On Main Floor, Hardwood Throughout. 4 Large Bedrooms On 2nd Floor With W/I Closets & Ensuite Baths. Custom Eat-In Gourmet Kitchen With Built-In Stainless Steel Appliances, Quartz Island & Backsplash & Floor To Ceiling Windows/Patio Door With Walk-Out Access To Backyard. 2nd Floor Laundry, 2nd Floor Oversized Enclosed Balcony With View Of The Pool & Ravine To The Back Of The Lot. 14 Ft Garage To Accommodate A Hoist To Stack Your Vehicles. Interlock Everywhere From Front & Back. Custom Panelling On Main Floor With Multiple Feature Walls & Built-In Fireplace. Finished Basement With Full Bath & Bedroom. 4 Car Driveway Parking. (id:63267)
Home overview
- Cooling Central air conditioning
- Heat source Natural gas
- Heat type Forced air
- Has pool (y/n) Yes
- Sewer/ septic Sanitary sewer
- # total stories 2
- # parking spaces 6
- Has garage (y/n) Yes
- # full baths 4
- # half baths 1
- # total bathrooms 5.0
- # of above grade bedrooms 5
- Flooring Hardwood
- Subdivision Stonegate-queensway
- Directions 2071056
- Lot size (acres) 0.0
- Listing # W12453897
- Property sub type Single family residence
- Status Active
- 4th bedroom 3.36m X 5.49m
Level: 2nd - 2nd bedroom 3.66m X 3.97m
Level: 2nd - 3rd bedroom 3.66m X 3.36m
Level: 2nd - Solarium 5.19m X 3.66m
Level: 2nd - Primary bedroom 5.49m X 4.27m
Level: 2nd - Family room 4.88m X 7.32m
Level: Basement - 5th bedroom 4.27m X 4.58m
Level: Basement - Recreational room / games room 9.15m X 6.41m
Level: Basement - Kitchen 6.71m X 4.88m
Level: Main - Dining room 5.19m X 4.88m
Level: Main - Family room 5.19m X 3.66m
Level: Main - Living room 5.19m X 4.88m
Level: Main
- Listing source url Https://www.realtor.ca/real-estate/28971182/3-bonnyview-drive-toronto-stonegate-queensway-stonegate-queensway
- Listing type identifier Idx

$-6,933
/ Month

