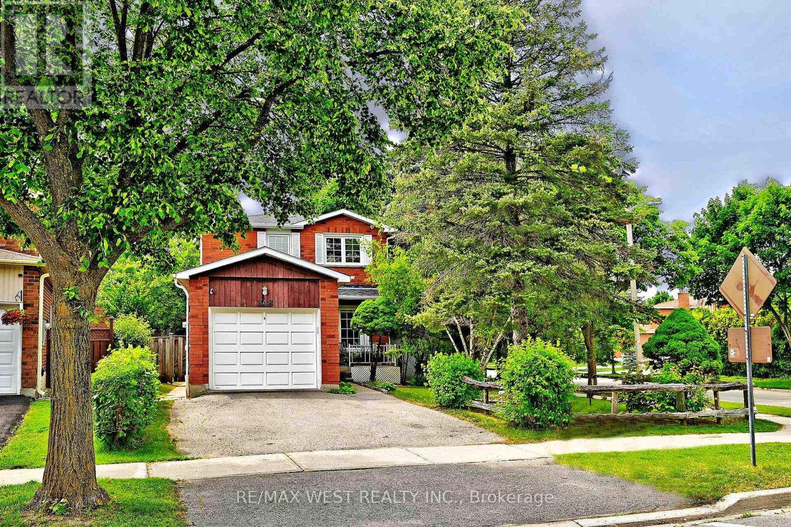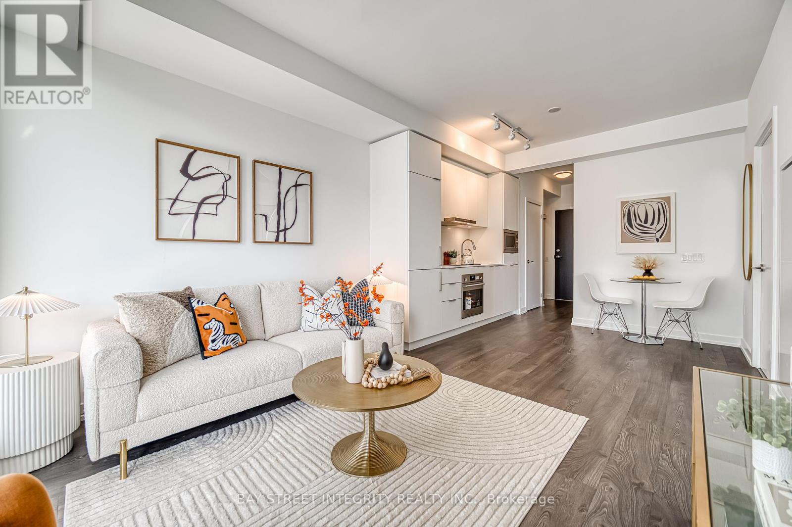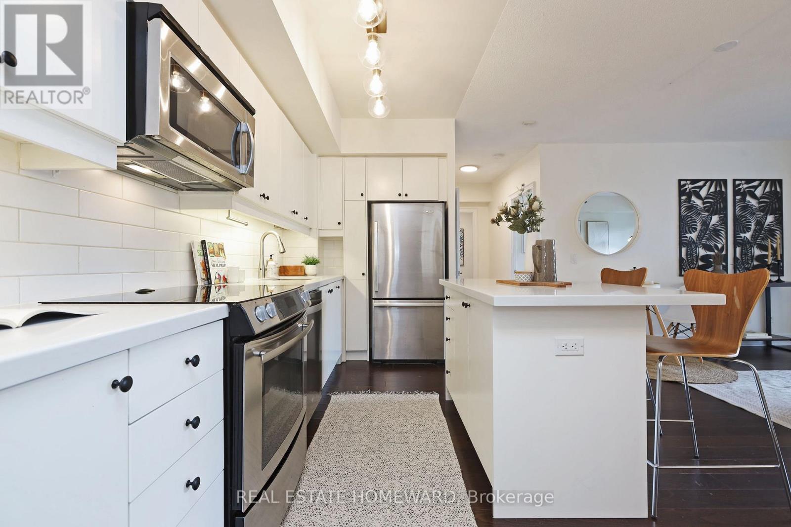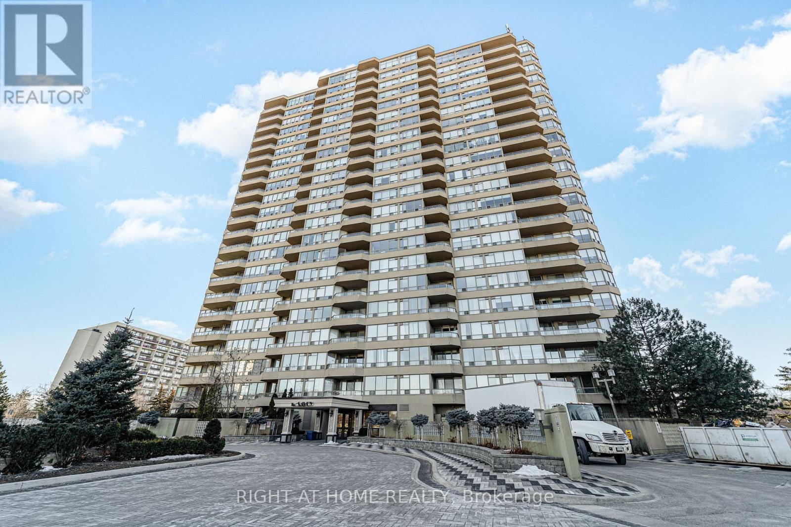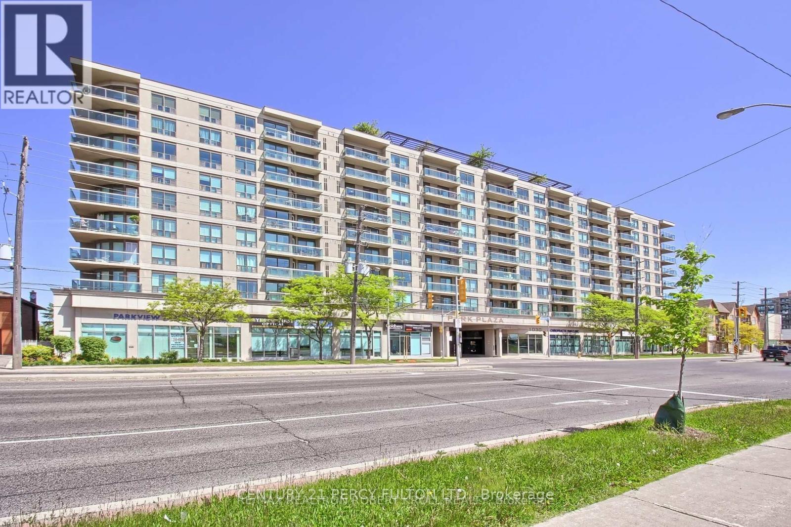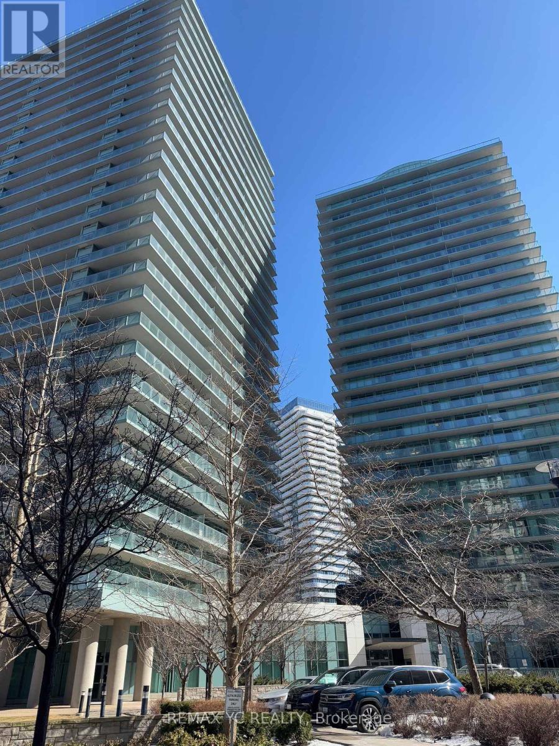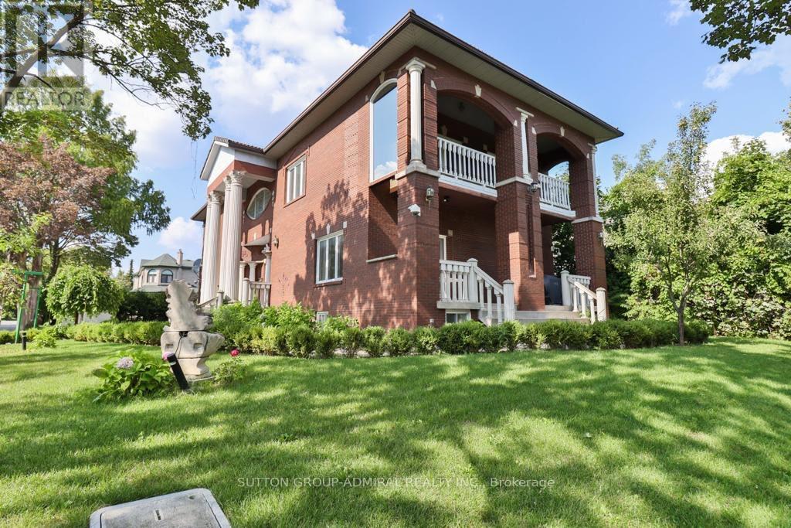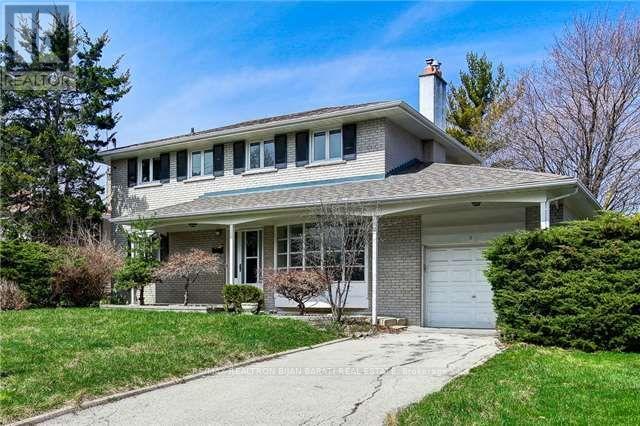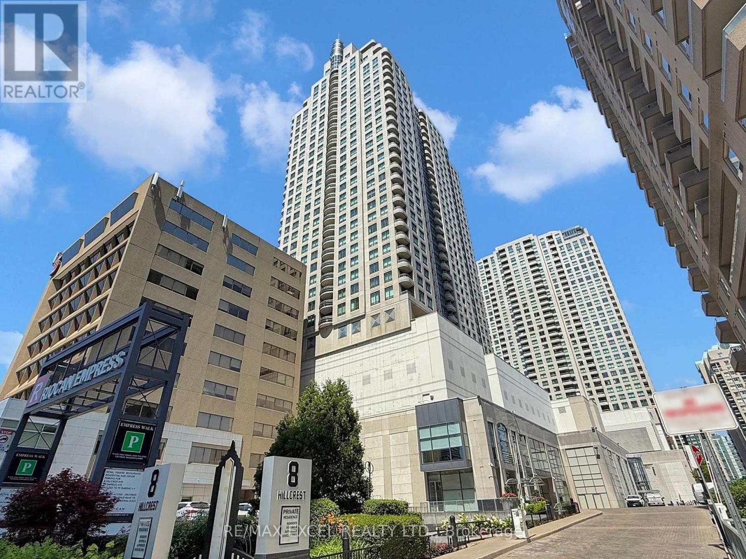- Houseful
- ON
- Toronto
- Willowdale
- 3 Dromore Cres
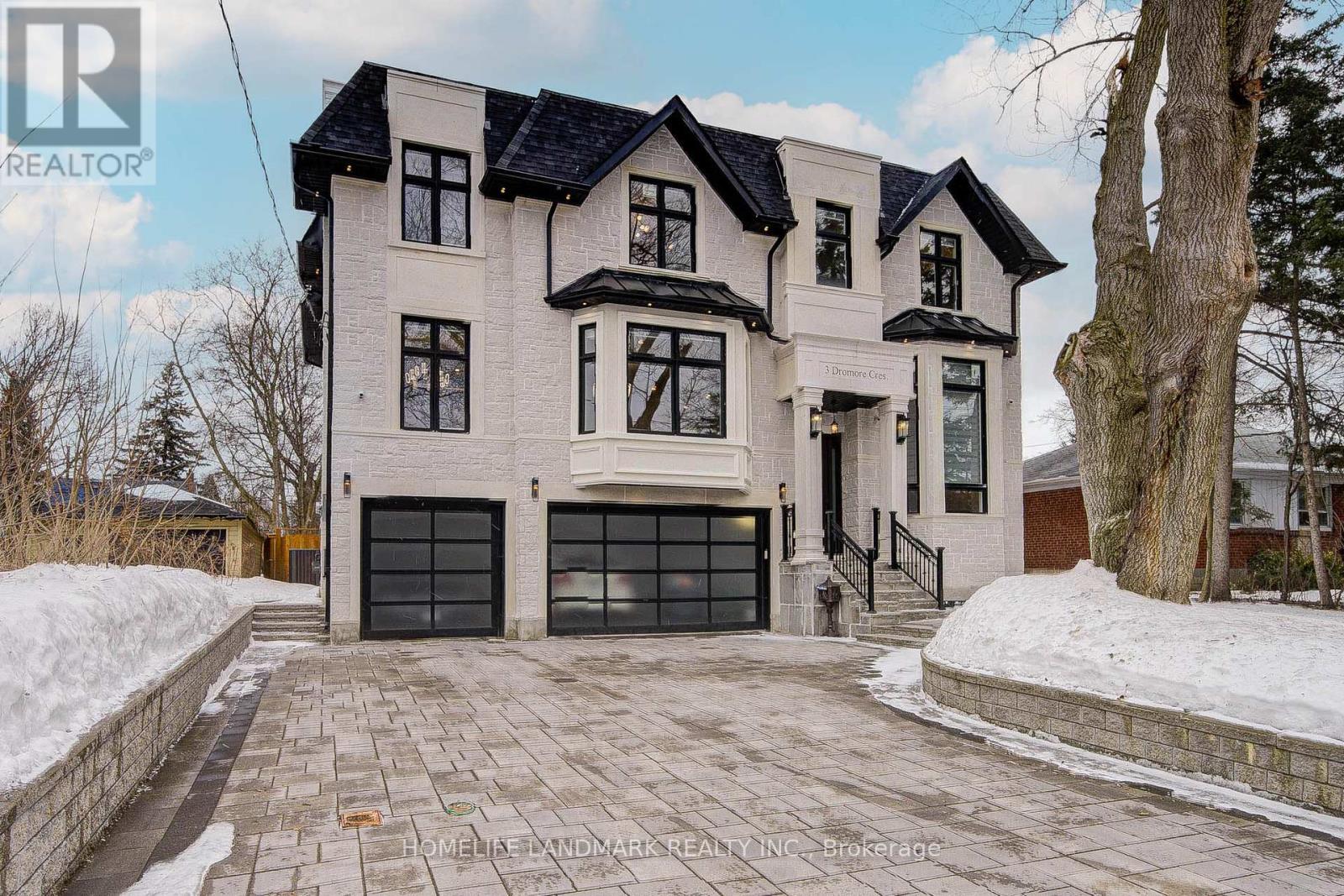
Highlights
Description
- Time on Housefulnew 33 hours
- Property typeSingle family
- Neighbourhood
- Median school Score
- Mortgage payment
Welcome To This Stunning One year old Custom Built Two Story Home On 60 Ft Frontage Lot, Special Designed, Beautiful Finishes Featured, tons of details and upgrades Throughout The Home! 4580 Sqft above ground Of Living Space + Finished Basement. Built-in inside and outdoor speakers, 11' Ceiling On Main, wine cellar, Sensor lighting stairs, Luxury brand Thermador appliances, Granite quartz counter top, Remote controlled auto island table and window coverings, separate heavy cooking kitchen,10x10 large backyard sliding door. 9'Ceiling 2nd Floor, 4 EnSite bedrooms with heated floor bathrooms. Huge master bedroom and custom designed closet and office, Steam Sauna bathroom. 10 ' Celling walkout basement with open bar, recreation room, theater room, and excise room. Heated floor in recreation area. Bring Your Family And Enjoy The Lifestyle. (id:63267)
Home overview
- Cooling Central air conditioning
- Heat source Natural gas
- Heat type Forced air
- Sewer/ septic Sanitary sewer
- # total stories 2
- # parking spaces 10
- Has garage (y/n) Yes
- # full baths 4
- # half baths 1
- # total bathrooms 5.0
- # of above grade bedrooms 5
- Flooring Hardwood
- Subdivision Newtonbrook west
- Lot size (acres) 0.0
- Listing # C12245380
- Property sub type Single family residence
- Status Active
- 2nd bedroom 5.2m X 4.2m
Level: 2nd - 3rd bedroom 4m X 3m
Level: 2nd - 4th bedroom 4m X 3m
Level: 2nd - Bedroom 4.55m X 7.8m
Level: 2nd - Bedroom 3.3m X 2.7m
Level: Basement - Media room 3.2m X 5.6m
Level: Basement - Exercise room 3m X 3.4m
Level: Basement - Recreational room / games room 3.4m X 3.88m
Level: Basement - Family room 4.55m X 5.8m
Level: Main - Study 3.7m X 3.4m
Level: Main - Eating area 5.2m X 2.5m
Level: Main - Kitchen 5.2m X 4m
Level: Main - Family room 5.2m X 4.55m
Level: Main - Dining room 4.8m X 5.8m
Level: Main
- Listing source url Https://www.realtor.ca/real-estate/28520842/3-dromore-crescent-toronto-newtonbrook-west-newtonbrook-west
- Listing type identifier Idx

$-8,507
/ Month

